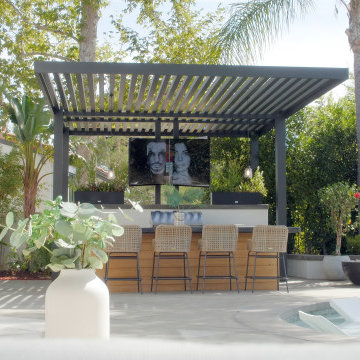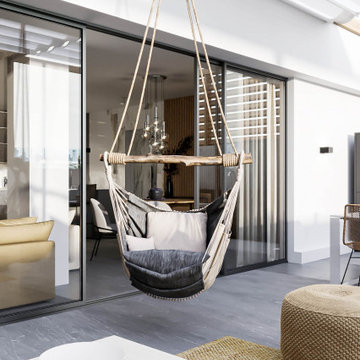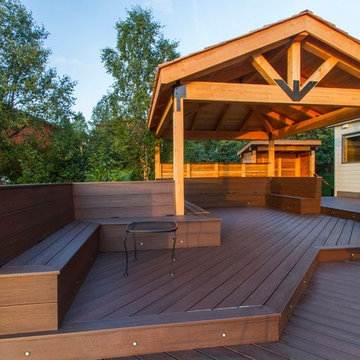Esterni moderni con una pergola - Foto e idee
Filtra anche per:
Budget
Ordina per:Popolari oggi
161 - 180 di 4.589 foto
1 di 3
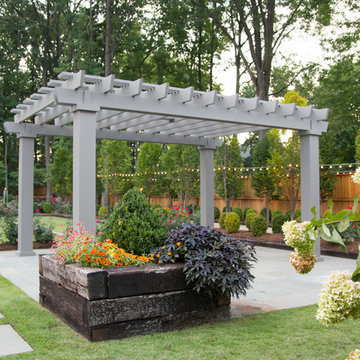
The Terrace pergola kit, perfect for this garden setting, provides increased protection from the sun while adding a crisp architectural feel to this outdoor living area. Seen here in a custom gray, at Bart Vandaele's home, this pergola kit makes entertaining a breeze. This structural fiberglass pergola kit is built with premium quality components and stainless steel hardware, creating a long lasting, low maintenance residential or commercial shade structure.
With 7 standard sizes and custom sizes available, you will be able to find the pergola design and size that's best for you. This pergola kit boasts 10" x 8' Square columns with Classic Trim.
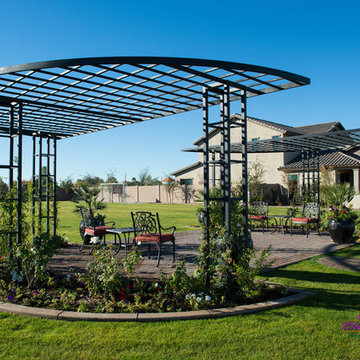
The first step to creating your outdoor paradise is to get your dreams on paper. Let Creative Environments professional landscape designers listen to your needs, visions, and experiences to convert them to a visually stunning landscape design! Our ability to produce architectural drawings, colorful presentations, 3D visuals, and construction– build documents will assure your project comes out the way you want it! And with 60 years of design– build experience, several landscape designers on staff, and a full CAD/3D studio at our disposal, you will get a level of professionalism unmatched by other firms.
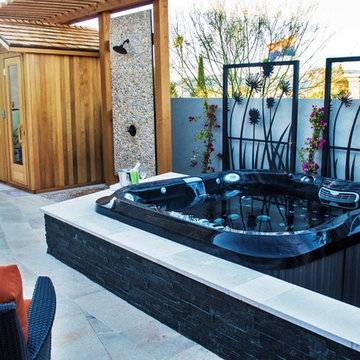
Imagine Backyard Living has established an exclusive partnership with the Jacuzzi® Hot Tubs and Sundance® Spas for Maricopa County. The process of looking at all of the product on the market was long and grueling, but the choice was simple: offer the finest quality brands in the industry so we can ensure our customers will experience only the best in relaxation, hydro therapy and pain relief. There is not even a close second choice. Stop by and see for yourself.
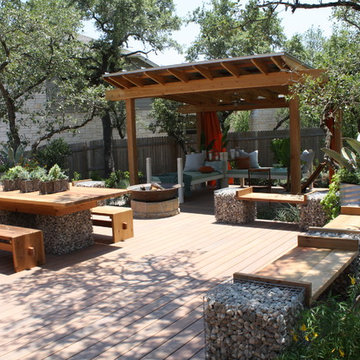
HGTV
Ispirazione per un grande patio o portico moderno dietro casa con un focolare, pedane e una pergola
Ispirazione per un grande patio o portico moderno dietro casa con un focolare, pedane e una pergola
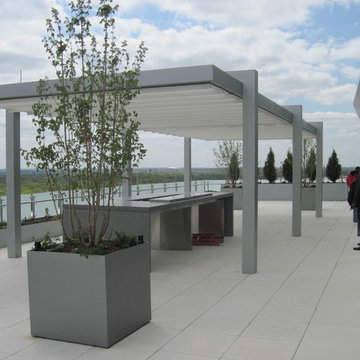
PROJECT SPECIFICATIONS
The architect specified two butting/side by side 173.93 inch wide x 240.0 inch projection retractable canopy systems to be inserted in to a new steel frame structure. Each of the areas to be covered used one continuous piece of fabric and one motor. The system frame and guides specified are made entirely of aluminum which is powder coated using the Qualicoat® powder coating process. Custom color chosen for the guides by the Architect was RAL 9006 known as White Aluminum. The stainless steel components used were Inox (470LI and 316) which are of the highest quality and have an extremely high corrosion resistance. In fact, the components passed the European salt spray corrosion test as tested by Centro Sviluppo Materiali in Italy.
Fabric is Ferrari 86 Color 2044 White, a fabric that is self-extinguishing (fire retardant). These retracting canopy systems has a Beaufort wind load rating Scale 10 (up to 63 mph) with the fabric fully extended and in use.
A grey hood with end caps was requested for each end to prevent rain water (location is Alexandria, Virginia) from collecting in the folds of fabric when not in use.
A running profile which runs from end to end in the rear of each section was necessary to attach the Somfy RTS motor which is installed inside a motor safety box. The client chose to control the system with two remote controls, two white wall switches and two Somfy wind sensors.
PURPOSE OF THE PROJECT
Our original contact was from the architect who requested two retractable systems that would attach to a new steel structure and that would meet local wind load requirements since the units are installed on the top of the building known as Metro Park VI. The architect wanted a contemporary, modern and very clean appearance and a product that would also meet International Building Code Requirements.
The purpose of the project was to provide an area for shade, heat, sun, glare and UV protection but not rain protection thus the use of Soltis 86 sheer mesh fabric. The client stated to the Architect that the area was to be used for entertainment purposes in good weather conditions.
UNIQUENESS AND COMPLEXITY OF THE PROJECT
This project was a challenge since the steel structure was being built at the same time (simultaneously) as the retractable patio cover systems were being manufactured to meet a deadline therefore there was no room for error. In addition, removing all the extrusions, fabric etc. from the crate and hoisting them to the top of the building was indeed difficult but accomplished.
PROJECT RESULTS
The client is elated with the results of both retractable canopy cover systems. Along with landscaping, the exterior top floor of the Metro Park VI building was transformed and is truly a stunning example of design, function and aesthetics as can be seen in the pictures.
Goal accomplished – All customer requirements were met including a contemporary, modern, stylish and very clean appearance along with providing shade, sun, UV, glare and heat reduction.
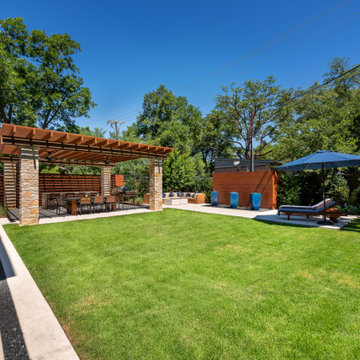
Idee per un patio o portico moderno di medie dimensioni e dietro casa con lastre di cemento e una pergola
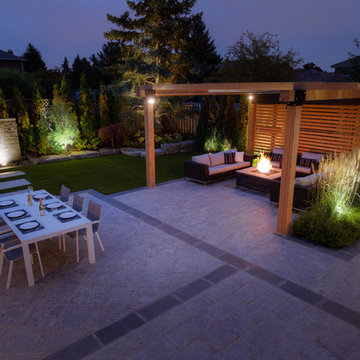
To maximize everyday use of the space, Pro-Land enlisted the services of ShadeFX to provide a solution for sunny days and rainy afternoons. Our single-track design complements the modern and minimalist space and adds an industrial yet tactful component to the pergola. The manually operated retractable shade is tilted to one side to direct rain to the turfed area; ensuring guests enjoy the ultimate comforts of the space.
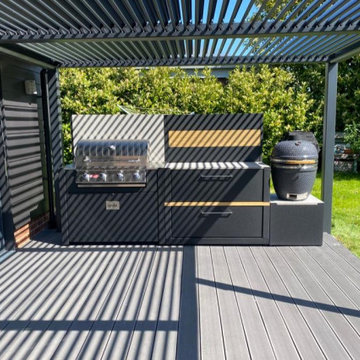
A beautiful outdoor living dream in Crowfield Ipswich. This outdoor room is set up for year-round entertaining, with a rotating louvred pergola to offer protection from elements, and an outdoor stove at one end for warmth when the evening draws in. The dappled sunlight filtering through the overhead pergola simply screams summer parties, and with a choice of two BBQs, this party host won’t be short of cooking options.
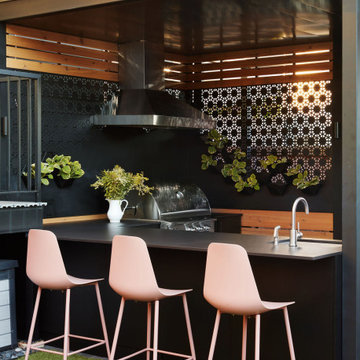
What’s not to love about this gorgeous Logan Square backyard patio?
Rooftopia had the distinct pleasure of designing and building this terrific outdoor retreat for one of our repeat clients as a flexible family friendly extension of their newly rehabbed home. The overall design provides a cohesive environment with plenty of versatile space to enjoy as a family or entertain a large group of friends. Our clients can easily set up an outdoor work-from-home hub, relax after work, spend time playing with their little one, or host a large dinner party.
This modern landscape features a luxury outdoor kitchen with high quality aluminum cabinets by Urban Bonfire, and Dekton countertops installed with the help of Stone Masters. The outdoor kitchen also incorporates a stainless steel grill, an outdoor refrigerator and a sink for optimal outdoor dining and entertaining.
This sleek and modern pergola integrates metal and wood screening to create privacy, shade and a one of a kind backdrop to surround the outdoor kitchen and hide utilities. The one of a kind ornamental metal screens include chic wall planters for summer herbs and edible plants that can be picked fresh or utilized while cooking.
Rooftopia designed and built a custom outdoor fireplace to add a heating element and another layer of luxury ambiance and warmth to the outdoor seating area.
New porcelain patio pavers made by Unilock were installed by London Stoneworks. Turf was added to the backyard for a family friendly play area. Other elements that were incorporated in this backyard design include an outdoor LED lighting system for exceptional ambiance in the evening, and seasonal planter boxes to add greenery, soft textures and pops of color with annual flowers rotating throughout the seasons.
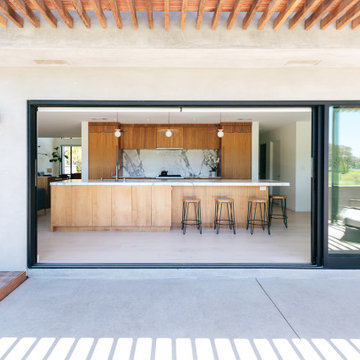
a suspended wood trellis at the rear yard provides shade and architectural interest at the multi-slide door system that leads into the open kitchen space
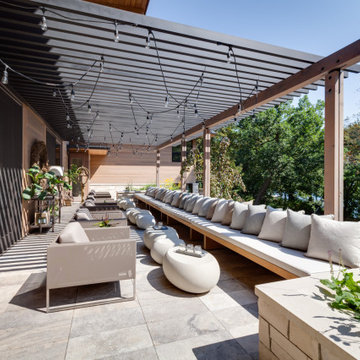
The owners requested a Private Resort that catered to their love for entertaining friends and family, a place where 2 people would feel just as comfortable as 42. Located on the western edge of a Wisconsin lake, the site provides a range of natural ecosystems from forest to prairie to water, allowing the building to have a more complex relationship with the lake - not merely creating large unencumbered views in that direction. The gently sloping site to the lake is atypical in many ways to most lakeside lots - as its main trajectory is not directly to the lake views - allowing for focus to be pushed in other directions such as a courtyard and into a nearby forest.
The biggest challenge was accommodating the large scale gathering spaces, while not overwhelming the natural setting with a single massive structure. Our solution was found in breaking down the scale of the project into digestible pieces and organizing them in a Camp-like collection of elements:
- Main Lodge: Providing the proper entry to the Camp and a Mess Hall
- Bunk House: A communal sleeping area and social space.
- Party Barn: An entertainment facility that opens directly on to a swimming pool & outdoor room.
- Guest Cottages: A series of smaller guest quarters.
- Private Quarters: The owners private space that directly links to the Main Lodge.
These elements are joined by a series green roof connectors, that merge with the landscape and allow the out buildings to retain their own identity. This Camp feel was further magnified through the materiality - specifically the use of Doug Fir, creating a modern Northwoods setting that is warm and inviting. The use of local limestone and poured concrete walls ground the buildings to the sloping site and serve as a cradle for the wood volumes that rest gently on them. The connections between these materials provided an opportunity to add a delicate reading to the spaces and re-enforce the camp aesthetic.
The oscillation between large communal spaces and private, intimate zones is explored on the interior and in the outdoor rooms. From the large courtyard to the private balcony - accommodating a variety of opportunities to engage the landscape was at the heart of the concept.
Overview
Chenequa, WI
Size
Total Finished Area: 9,543 sf
Completion Date
May 2013
Services
Architecture, Landscape Architecture, Interior Design
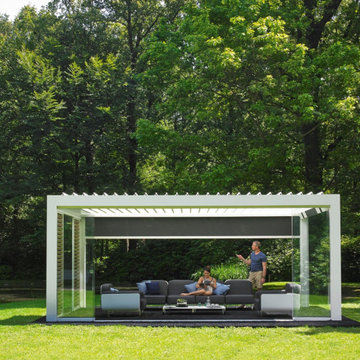
Tilt the roof blades per your preference, at the touch of a button, integrate side elements such as zipshades, sliding panels, to protect from sun, bugs and rain, and make your outdoor another indoor space!
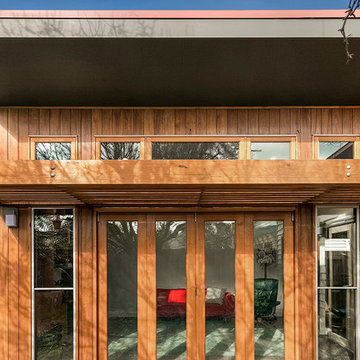
Axiom Photography
Ispirazione per un portico moderno di medie dimensioni e dietro casa con una pergola
Ispirazione per un portico moderno di medie dimensioni e dietro casa con una pergola
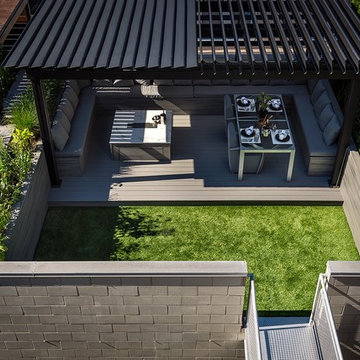
Top of garage deck with built-in seating, custom fire table outfitted with Dekton stone, custom Sunbrella cushions.
Foto di una terrazza moderna di medie dimensioni e sul tetto con un focolare e una pergola
Foto di una terrazza moderna di medie dimensioni e sul tetto con un focolare e una pergola
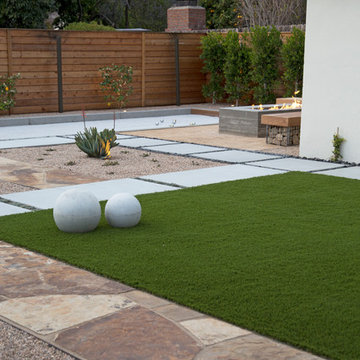
photography by Joslyn Amato
Immagine di un grande patio o portico moderno dietro casa con lastre di cemento e una pergola
Immagine di un grande patio o portico moderno dietro casa con lastre di cemento e una pergola
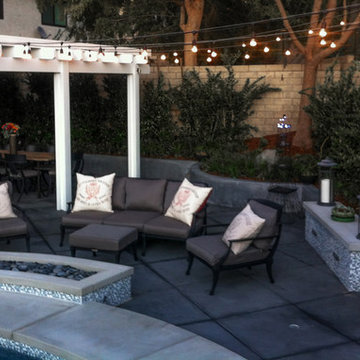
Ispirazione per un piccolo patio o portico moderno dietro casa con un focolare, lastre di cemento e una pergola
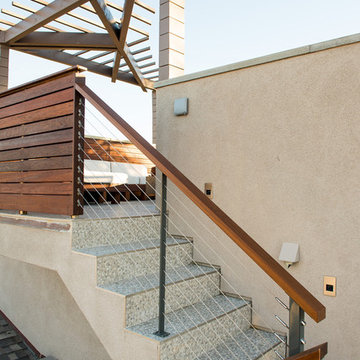
Rooftop Stair Cable Railing
Idee per una terrazza minimalista di medie dimensioni e sul tetto con un focolare e una pergola
Idee per una terrazza minimalista di medie dimensioni e sul tetto con un focolare e una pergola
Esterni moderni con una pergola - Foto e idee
9





