Esterni moderni con una pergola - Foto e idee
Filtra anche per:
Budget
Ordina per:Popolari oggi
141 - 160 di 4.575 foto
1 di 3
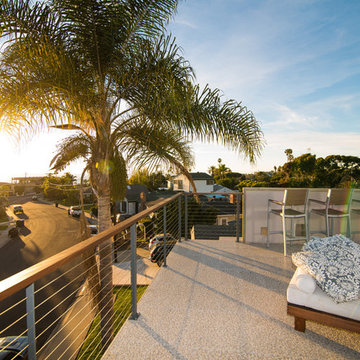
Beautiful rooftop cable railing with powder coated stainless steel posts and IPE hardwood top rail
Immagine di una terrazza minimalista di medie dimensioni e sul tetto con un focolare e una pergola
Immagine di una terrazza minimalista di medie dimensioni e sul tetto con un focolare e una pergola
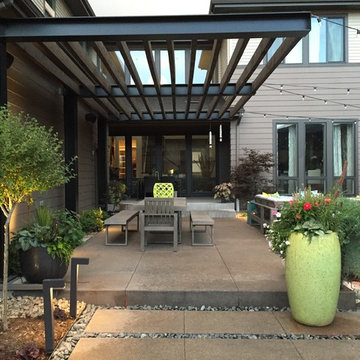
The steel and cedar pergola provides a cozy and comfortable space for dining and entertaining.
Immagine di un patio o portico moderno di medie dimensioni e dietro casa con lastre di cemento e una pergola
Immagine di un patio o portico moderno di medie dimensioni e dietro casa con lastre di cemento e una pergola
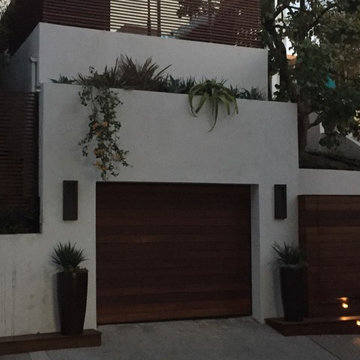
gate and garage ipe
Immagine di una terrazza moderna di medie dimensioni e dietro casa con un giardino in vaso e una pergola
Immagine di una terrazza moderna di medie dimensioni e dietro casa con un giardino in vaso e una pergola
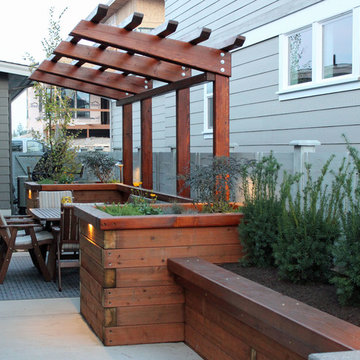
The overhead structure was added to make the space more intimate and compliments the roof line of the home for a seamless addition. The structure lends itself to hanging artwork, living wall, or canvas application.
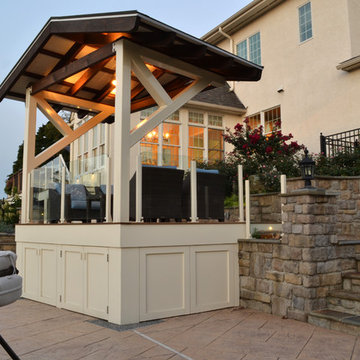
Stone stairs lead to the deck.
Pete Cooper/Spring Creek Design
Esempio di una grande terrazza moderna dietro casa con una pergola
Esempio di una grande terrazza moderna dietro casa con una pergola
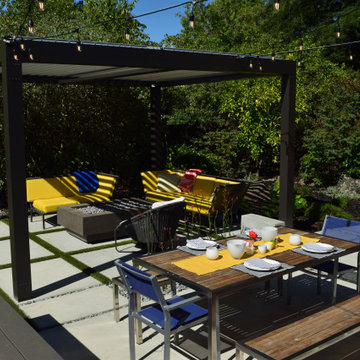
Idee per un grande patio o portico minimalista dietro casa con un focolare, pavimentazioni in cemento e una pergola
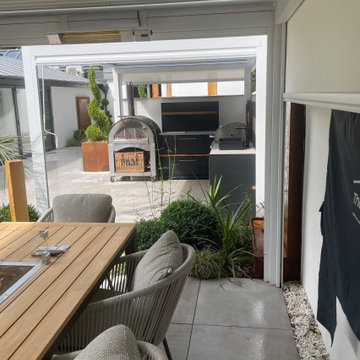
This stunning outdoor kitchen setup under an aluminium pergola in Daventry was built by Platinum Garden Landscapes. We had the opportunity to chat with Lee Fenn, the founder of the company – here’s what he says!
“Our clients wanted create the ultimate outdoor living space that connected seamlessly to their pool room. We linked the pool room and patio together using beautiful contemporary porcelain tiles and created separate zones for cooking, dining, socialising and relaxing with aluminium louvered pergolas.
We designed a full planting and lighting scheme for this truly amazing project and incorporated Corten Steel accents with water features and planters. One of their wish list elements was a bespoke slide to take you from the upper level of their garden down onto the newly formed lower level. But this wasn’t just for the kids, we made sure this slide was adult friendly too. Meaning no-one has to miss out on the fun!”
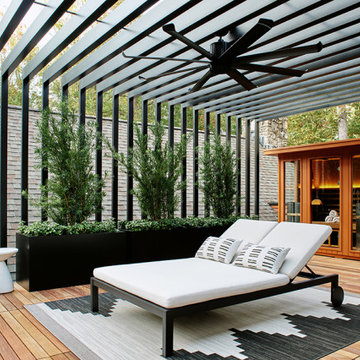
Rooftop deck transformed into modern, zen oasis with outdoor shower and infrared sauna
Foto di una terrazza minimalista di medie dimensioni, sul tetto e al primo piano con una pergola e parapetto in metallo
Foto di una terrazza minimalista di medie dimensioni, sul tetto e al primo piano con una pergola e parapetto in metallo
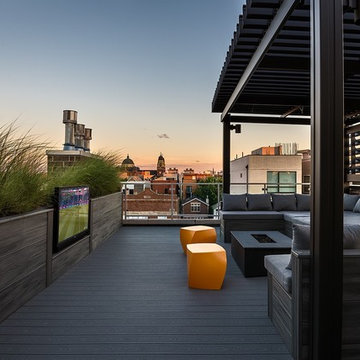
Chris Bradley
Esempio di un'ampia terrazza minimalista sul tetto con un caminetto e una pergola
Esempio di un'ampia terrazza minimalista sul tetto con un caminetto e una pergola
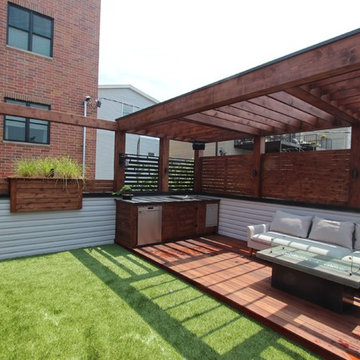
Immagine di una terrazza minimalista di medie dimensioni e sul tetto con una pergola
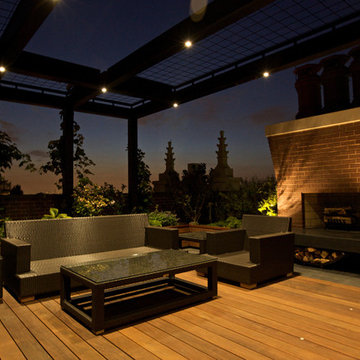
Rooftop deck for private residence. Great entertaining space with a grill, fireplace and the lights of Chicago all around.
Esempio di una terrazza minimalista di medie dimensioni e sul tetto con un focolare e una pergola
Esempio di una terrazza minimalista di medie dimensioni e sul tetto con un focolare e una pergola
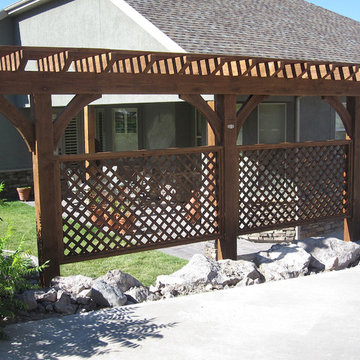
Arbor with trellis to enhance add some backyard privacy and add some shade.
Immagine di un patio o portico moderno con una pergola
Immagine di un patio o portico moderno con una pergola
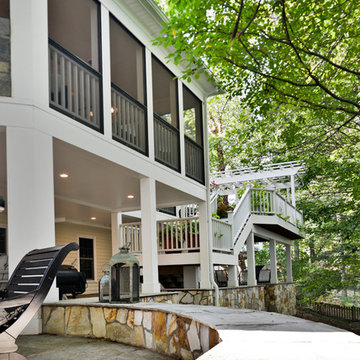
Stunning Outdoor Remodel in the heart of Kingstown, Alexandria, VA 22310.
Michael Nash Design Build & Homes created a new stunning screen porch with dramatic color tones, a rustic country style furniture setting, a new fireplace, and entertainment space for large sporting event or family gatherings.
The old window from the dining room was converted into French doors to allow better flow in and out of home. Wood looking porcelain tile compliments the stone wall of the fireplace. A double stacked fireplace was installed with a ventless stainless unit inside of screen porch and wood burning fireplace just below in the stoned patio area. A big screen TV was mounted over the mantel.
Beaded panel ceiling covered the tall cathedral ceiling, lots of lights, craftsman style ceiling fan and hanging lights complimenting the wicked furniture has set this screen porch area above any project in its class.
Just outside of the screen area is the Trex covered deck with a pergola given them a grilling and outdoor seating space. Through a set of wrapped around staircase the upper deck now is connected with the magnificent Lower patio area. All covered in flagstone and stone retaining wall, shows the outdoor entertaining option in the lower level just outside of the basement French doors. Hanging out in this relaxing porch the family and friends enjoy the stunning view of their wooded backyard.
The ambiance of this screen porch area is just stunning.
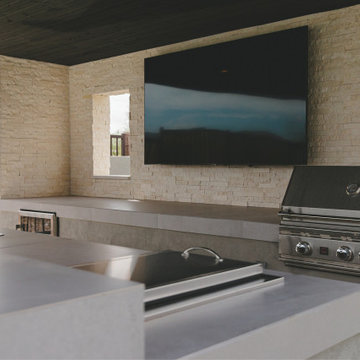
Inspired by the desire to connect the cozy contemporary interior with the natural desert landscape, this project created an inviting outdoor kitchen and pool area. With split-faced limestone cladding, a gray-toned countertop, and large-format vein-cut limestone pavers, the design seamlessly bridged the indoor and outdoor spaces. Windowed cutouts on the feature wall framed picturesque sunsets, offering an open feel while ensuring privacy. Through innovative design elements and careful material selection, this desert oasis surpassed expectations, providing unforgettable moments of outdoor dining and relaxation in a harmonious and stylish setting.
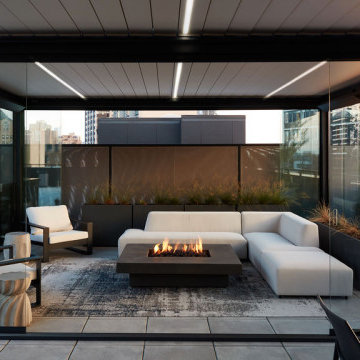
This expansive outdoor deck and garden is the ultimate in luxury entertaining, lounging, dining and includes amenities for shade, a vegetable garden, outdoor seating, outdoor dining, grilling and a glass enclosure with heaters to get the most enjoyment and extended use year round.
Rooftopia incorporated multiple customized Renson pergolas into the central dining and lounge areas. Each of three Renson pergola systems and their unique features are controlled with the touch of a button. The motorized overhead louvers can be enjoyed open or fully closed to provide shade and a waterproof cover. Each pergola has integrated dimmable LED lighting in the roof blades or louvers. The seating and lounge area was designed with gorgeous modern furnishings and a luxurious fire table. The lounge area can be fully enclosed by sliding glass panels around its walls, to capture the heat from the fire table and integrated Renson heaters. A privacy and shade screen can also be retractable at the west to offer another layer of protection from the intensity of the setting sun. The lounges also feature an integrated sound system and mobile TV cabinet so the space can be used year round to stay warm and cozy while watching a movie or a football game.
The outdoor kitchen and dining area features appliances by Hestan and highly customized concrete countertops with matching shelves mounted on the wall. The aluminum cabinets are custom made by Urban Bonfire and feature accessories for storing kitchen items like dishes, appliances, beverages, an ice maker and receptacles for recycling and refuse. The Renson pergola over the dining area also integrates a set of sliding loggia panels to offer a modern backdrop, add privacy and block the sun.
Rooftopia partnered with the talented Derek Lerner for original artwork that was transformed into a large-scale mural, and with the help of Chicago Sign Systems, the artwork was enlarged, printed and installed as one full wall of the penthouse. This artwork is truly a special part of the design.
Rooftopia customized the design of the planter boxes in partnership with ORE Designs to streamline the look and finish of the metal planter containers. Many of the planter boxes also have toe kick lighting to improve the evening ambiance. Several large planters are home to birch trees, ornamental grasses, annual flowers and the design incorporates containers for seasonal vegetables and an herb garden.
Our teams partnered with Architects, Structural engineers, electricians, plumbers and sound engineers to upgrade the roof to support the pergola systems, integrate lighting and appliances, an automatic watering system and outdoor sound systems. This large residential roof deck required a multi year development, permitting and installation timeline, proving that the best things are worth the wait.
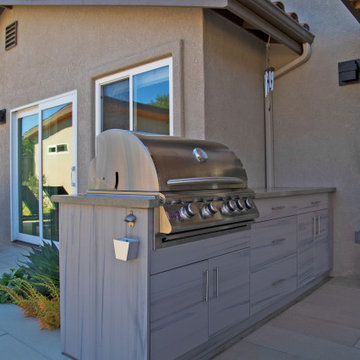
Ispirazione per un grande patio o portico moderno dietro casa con un caminetto, pavimentazioni in cemento e una pergola
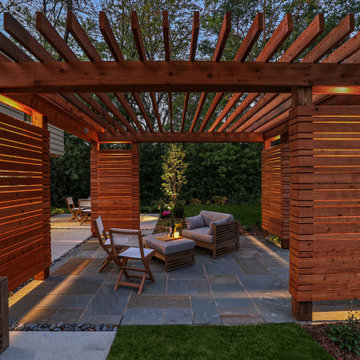
The custom designed cedar pergola has built-in downlights within the panels at each corner.
Esempio di un patio o portico moderno di medie dimensioni e dietro casa con lastre di cemento e una pergola
Esempio di un patio o portico moderno di medie dimensioni e dietro casa con lastre di cemento e una pergola
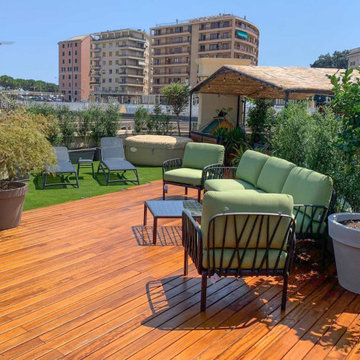
Progettazione di un terrazzo a Genova. La superficie è stata rinnovata grazie all'utilizzo di prato sintetico di qualità e parquet da esterno.
In prossimità del solarium abbiamo inserito una mini spa
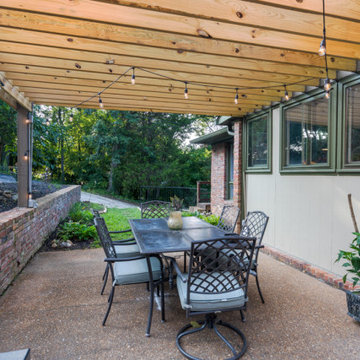
Esempio di un patio o portico moderno di medie dimensioni e davanti casa con una pergola
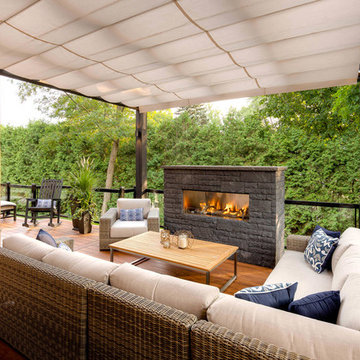
Looking to cover an area not protected by foliage, Royal Decks continued their partnership with ShadeFX by installing a 14X14 retractable shade on these homeowner’s raised deck.
Esterni moderni con una pergola - Foto e idee
8




