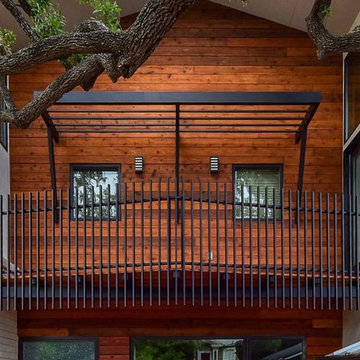Esterni moderni con un parasole - Foto e idee
Filtra anche per:
Budget
Ordina per:Popolari oggi
41 - 60 di 1.392 foto
1 di 3
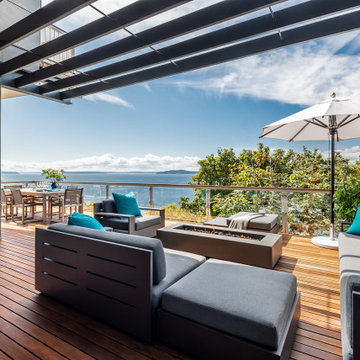
Expansive deck with outdoor living room and dining room. Outdoor sofas surround the firepit. Steel trellis above and IPE deck below. The custom steel and glass deck rail was designed with the view in mind.
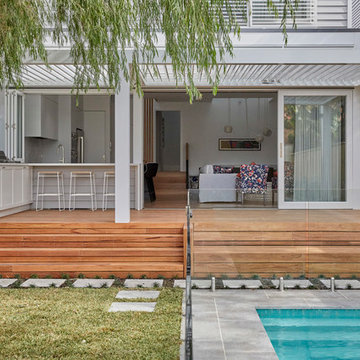
Robert Gray Photography
Esempio di una terrazza minimalista di medie dimensioni e dietro casa con un parasole
Esempio di una terrazza minimalista di medie dimensioni e dietro casa con un parasole
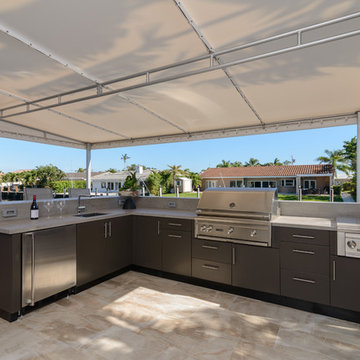
Esempio di una terrazza minimalista di medie dimensioni e dietro casa con un parasole
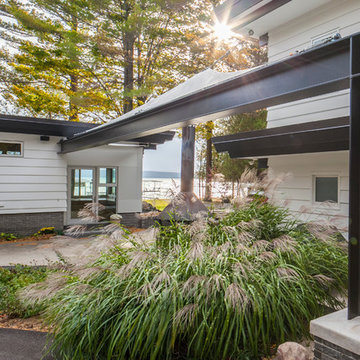
Foto di un grande patio o portico moderno nel cortile laterale con un focolare, lastre di cemento e un parasole
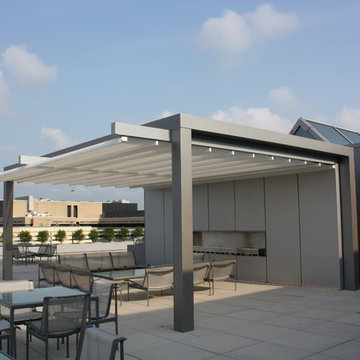
Our Rimini model was attached to a clients steel structure which was powder coated the same color as the guides. All our retractable patio cover systems are for excellent sun, uv and glare, heavy rain and even hail protection and are all Beaufort wind load approved.
See the link below for the Rimini model. We offer 18 other retractable patio cover models.
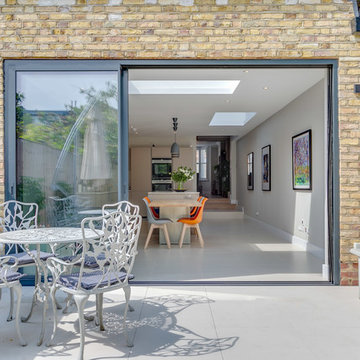
Chris Cunningham
Ispirazione per una piccola terrazza moderna dietro casa con un parasole
Ispirazione per una piccola terrazza moderna dietro casa con un parasole
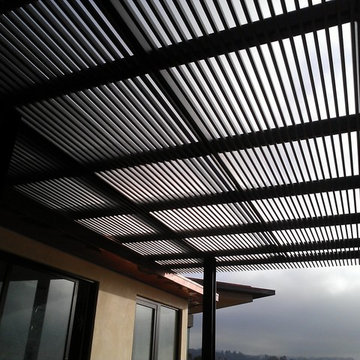
Shade structure is all steel to render an industrial yet modern feel to the house.
The exposed I beam columns further strengthens this industrial design.
Frame structure was made out I beams and 2''x1'' steel tubes along the top of frame.
Fabricated in LA and installed in Beverly Hills, CA.
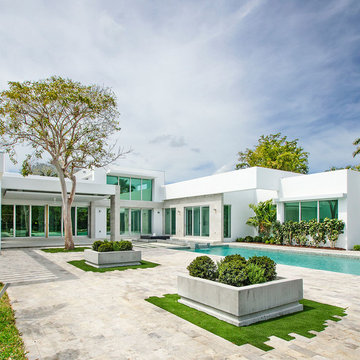
Immagine di un grande patio o portico moderno dietro casa con pavimentazioni in pietra naturale e un parasole
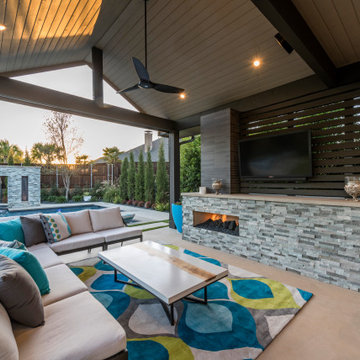
Ispirazione per un patio o portico moderno di medie dimensioni e dietro casa con pedane e un parasole
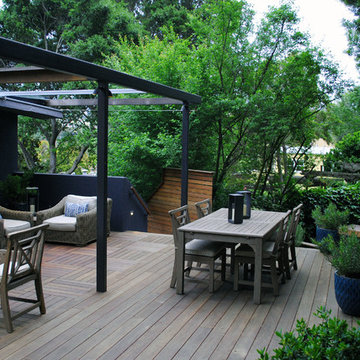
This combination roof deck and framed deck provides seamless indoor-outdoor living and flexible openness and enclosure using a ShadeFX awning system supported by a custom steel pergola by Ian Moore Design, Inc.
Photo: Ian Moore Design, Inc.
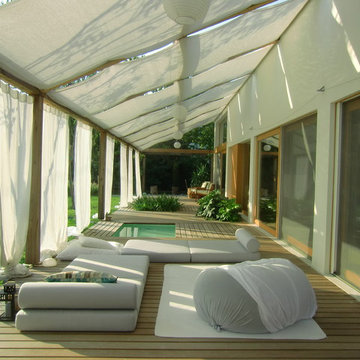
Photo Zattarin Federico, design Martinelli monti pesavento
Esempio di una grande terrazza minimalista con un parasole e con illuminazione
Esempio di una grande terrazza minimalista con un parasole e con illuminazione
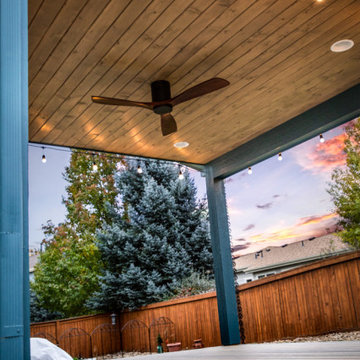
We installed a brand new TimberTech deck and a gable-style patio cover with a finished ceiling.
Idee per una piccola terrazza moderna dietro casa e a piano terra con un parasole
Idee per una piccola terrazza moderna dietro casa e a piano terra con un parasole
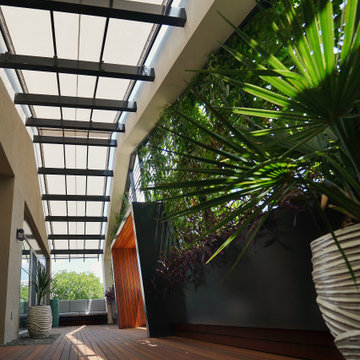
Overly dramatic view of the space featuring the Sunbrella shade fabric awning, dappled sunlight, and warm ipe wood deck.
Smash Design Build
Foto di un patio o portico moderno di medie dimensioni e in cortile con pedane e un parasole
Foto di un patio o portico moderno di medie dimensioni e in cortile con pedane e un parasole
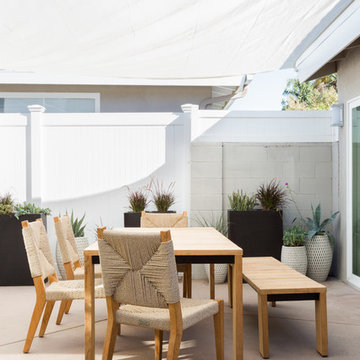
Outdoor dining: table and bench from Eco Outdoor, Chairs from Kingsley Bate, with easy care drought tolerant plants, mid century style planters from CB2
photo by Amy Bartlam
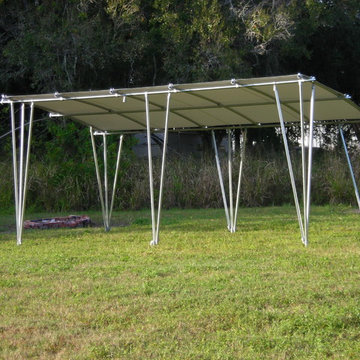
Eclipse Awning uses Gator Shield Galvanized Tubing and can be painted to match any color. The Fabric Top is Weather Max 80, Sewn with Tenara rot proof HDPE thread. The frame is designed to be assembled onsite with no welding and the fabric can be easily removed if storms are threatening or for winter to allow thermal heating.
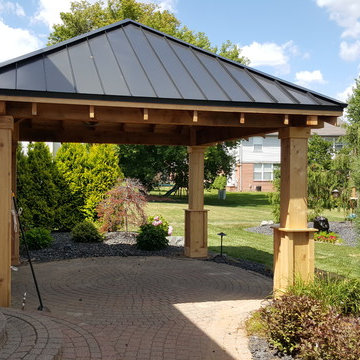
Finished product! This cedar timber patio pavilion with metal roof makes for a great outdoor space that saves you from the hot summer sun. Located In Sterling Heights, MI Approx. Price $40,000
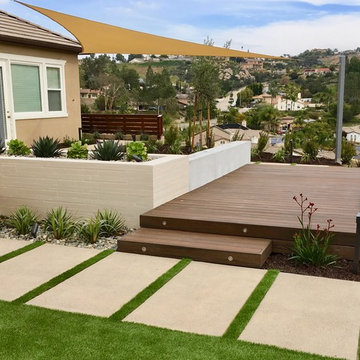
Immagine di una terrazza minimalista di medie dimensioni e dietro casa con un giardino in vaso e un parasole
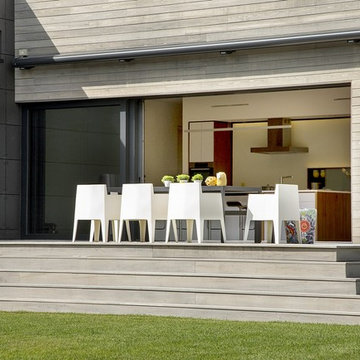
ZeroEnergy Design (ZED) created this modern home for a progressive family in the desirable community of Lexington.
Thoughtful Land Connection. The residence is carefully sited on the infill lot so as to create privacy from the road and neighbors, while cultivating a side yard that captures the southern sun. The terraced grade rises to meet the house, allowing for it to maintain a structured connection with the ground while also sitting above the high water table. The elevated outdoor living space maintains a strong connection with the indoor living space, while the stepped edge ties it back to the true ground plane. Siting and outdoor connections were completed by ZED in collaboration with landscape designer Soren Deniord Design Studio.
Exterior Finishes and Solar. The exterior finish materials include a palette of shiplapped wood siding, through-colored fiber cement panels and stucco. A rooftop parapet hides the solar panels above, while a gutter and site drainage system directs rainwater into an irrigation cistern and dry wells that recharge the groundwater.
Cooking, Dining, Living. Inside, the kitchen, fabricated by Henrybuilt, is located between the indoor and outdoor dining areas. The expansive south-facing sliding door opens to seamlessly connect the spaces, using a retractable awning to provide shade during the summer while still admitting the warming winter sun. The indoor living space continues from the dining areas across to the sunken living area, with a view that returns again to the outside through the corner wall of glass.
Accessible Guest Suite. The design of the first level guest suite provides for both aging in place and guests who regularly visit for extended stays. The patio off the north side of the house affords guests their own private outdoor space, and privacy from the neighbor. Similarly, the second level master suite opens to an outdoor private roof deck.
Light and Access. The wide open interior stair with a glass panel rail leads from the top level down to the well insulated basement. The design of the basement, used as an away/play space, addresses the need for both natural light and easy access. In addition to the open stairwell, light is admitted to the north side of the area with a high performance, Passive House (PHI) certified skylight, covering a six by sixteen foot area. On the south side, a unique roof hatch set flush with the deck opens to reveal a glass door at the base of the stairwell which provides additional light and access from the deck above down to the play space.
Energy. Energy consumption is reduced by the high performance building envelope, high efficiency mechanical systems, and then offset with renewable energy. All windows and doors are made of high performance triple paned glass with thermally broken aluminum frames. The exterior wall assembly employs dense pack cellulose in the stud cavity, a continuous air barrier, and four inches exterior rigid foam insulation. The 10kW rooftop solar electric system provides clean energy production. The final air leakage testing yielded 0.6 ACH 50 - an extremely air tight house, a testament to the well-designed details, progress testing and quality construction. When compared to a new house built to code requirements, this home consumes only 19% of the energy.
Architecture & Energy Consulting: ZeroEnergy Design
Landscape Design: Soren Deniord Design
Paintings: Bernd Haussmann Studio
Photos: Eric Roth Photography
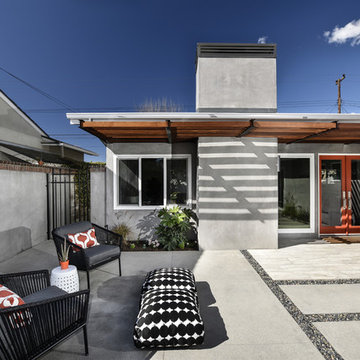
Built in the 1960’s, this 1,566 sq. ft. single story home needed updating and visual interests. The clients love to entertain and wanted to create a welcoming, fun atmosphere. Their wish lists were to have an enclosed courtyard to utilize the outdoor space, an open floor plan providing a bigger kitchen and better flow, and to incorporate a mid-century modern style.
The goal of this project was to create an open floor plan that would allow for better flow and function, thereby providing a more usable workspace and room for entertaining. We also incorporate the mid-century modern feel throughout the entire home from the inside to the out, bringing elements of design to all the spaces resulting in a completely uniform home.
Opening-up the space and removing any visual barriers resulted in the interior and exterior spaces appearing much larger. This allowed a much better flow into the space, and a flood of natural sunlight from the windows into the living area. We were able to enclose the outside front space with a rock wall and a gate providing additional square footage and a private outdoor living space. We also introduced materials such as IPE wood, stacked stone, and metal to incorporate into the exterior which created a warm, aesthetically pleasing, and mid-century modern courtyard.
Esterni moderni con un parasole - Foto e idee
3





