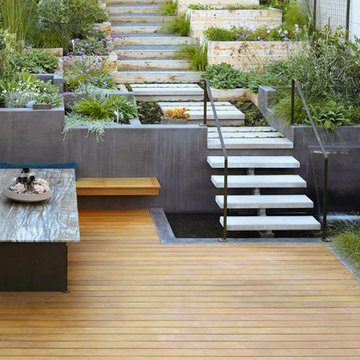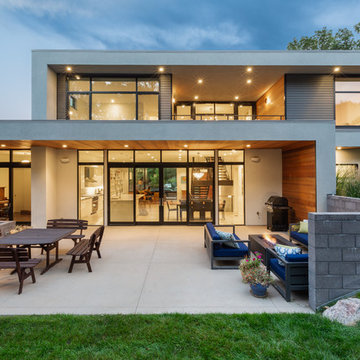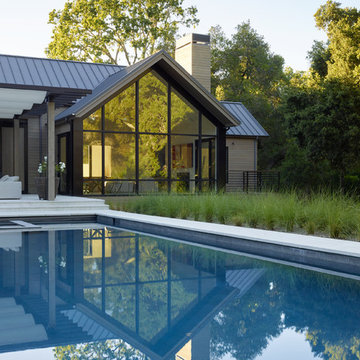Esterni moderni blu - Foto e idee
Filtra anche per:
Budget
Ordina per:Popolari oggi
141 - 160 di 38.950 foto
1 di 3
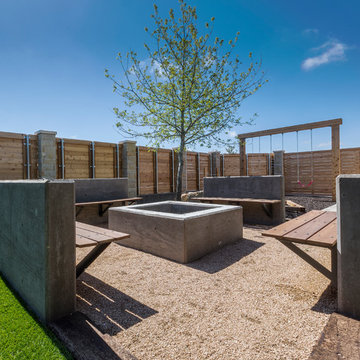
Photo Credit: Ashton Thornhill
Ispirazione per un grande patio o portico minimalista dietro casa con un focolare e graniglia di granito
Ispirazione per un grande patio o portico minimalista dietro casa con un focolare e graniglia di granito
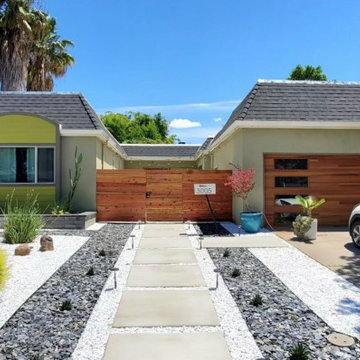
Floating Concrete Pavers, Dolomite Rock, Black Slate Chips, Aluminum Edging, Pathway Lights, Paver Planter Box, Boulders, Privacy Fence and Soft-Scaping.
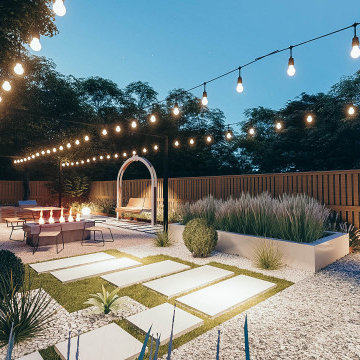
The backyard is proposed with a vintage feeling. Space is combining pathways, patio, fireplace, outdoor kitchen, swing, and colorful and different plant turfs. The backyard was converted into an ideal environment to hear the bird noises and rustling sounds of nature.
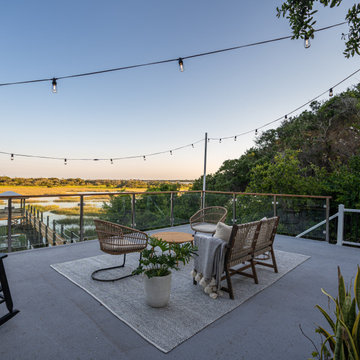
In the nation's oldest city of St. Augustine, FL sits a one-of-a-kind 1930's historic Airbnb home with a stunning rooftop deck. Viewrail's Side Mount Glass Railing system leaves guests safe for late nights and relaxed during the clear, stunning sunrises over the Atlantic Ocean.
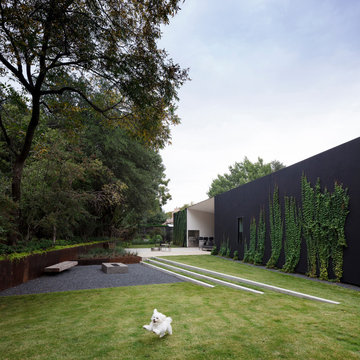
Ispirazione per un grande giardino xeriscape moderno esposto in pieno sole dietro casa con ghiaia e recinzione in metallo
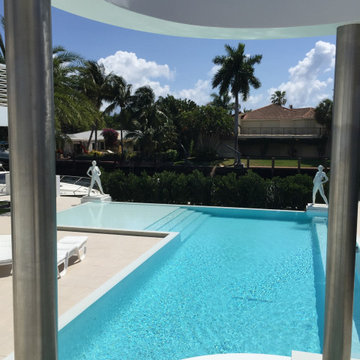
Pool designed to mimic the water of St Barts and was that goal ever accomplished. You won't find a more refreshing water color for a pool anywhere.
Foto di una piscina a sfioro infinito minimalista rettangolare con piastrelle
Foto di una piscina a sfioro infinito minimalista rettangolare con piastrelle

Idee per un grande patio o portico moderno dietro casa con lastre di cemento e una pergola
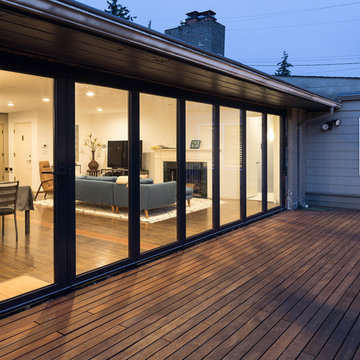
Foto di un'ampia terrazza minimalista dietro casa con nessuna copertura
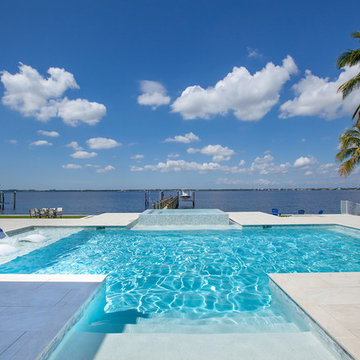
Landscape Architecture to include pool, spa, outdoor kitchen, fireplace, landscaping, driveway design, outdoor furniture.
Idee per una piscina a sfioro infinito minimalista rettangolare di medie dimensioni e dietro casa con una vasca idromassaggio e piastrelle
Idee per una piscina a sfioro infinito minimalista rettangolare di medie dimensioni e dietro casa con una vasca idromassaggio e piastrelle
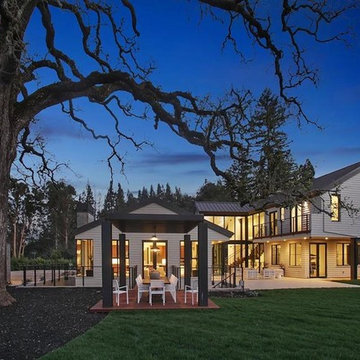
Esempio di un grande patio o portico moderno dietro casa con pavimentazioni in cemento e un gazebo o capanno
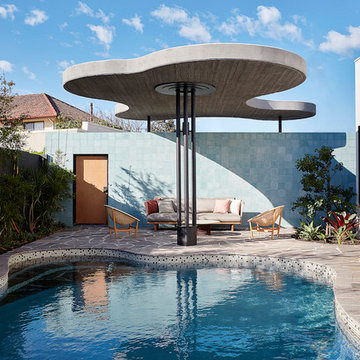
Architect: Neil Cownie Architect
Landscape: PLAN E
Photographer: Michael Nicholson, Rob Frith & Jack Lovel
Ispirazione per una piscina moderna personalizzata
Ispirazione per una piscina moderna personalizzata
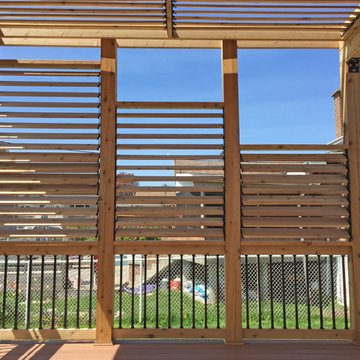
Trex Transcend Tiki Torch Deck With Western Red Cedar Pergola & Privacy Screen
Ispirazione per una grande terrazza moderna dietro casa con una pergola
Ispirazione per una grande terrazza moderna dietro casa con una pergola
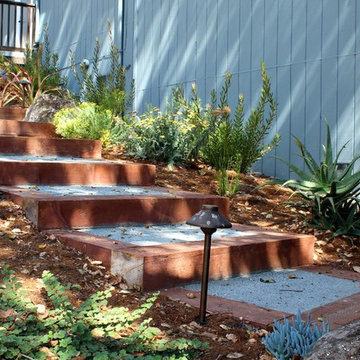
Railroad tie steps.
This active family needed to overhaul this large property but didn't know where to start. "It's like three acres of boring dirt and weeds", said my client. The steeply sloped property did indeed present unique challenges with ever-present voracious deer, the need for erosion control and bank stabilization, large areas that required planting while still considering water conservation, and the need for beautification and modernization to tie into the aesthetic of the newly renovated home. Concurrently, safety and access to all parts of the property were a consideration. Landscaping goals were accomplished through careful plant selection and judicious use of retaining walls in various styles throughout the property. Generous railroad tie steps were used on sloping side yards. The landscaped portions converge gracefully with the existing oak woodland. Children can play and hide in many fun spots, while my client's elderly grandmother can safely walk around.
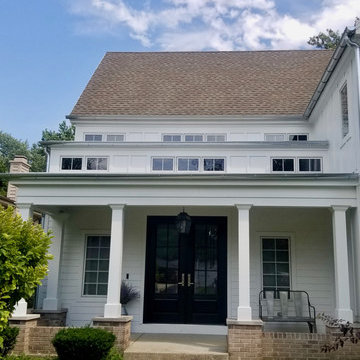
Complete Exterior Remodel with Fiber Cement Siding, Trim, Soffit & Fascia, Windows, Doors, Gutters and Built the Garage, Deck, Porch and Portico. Both Home and Detached Garage.
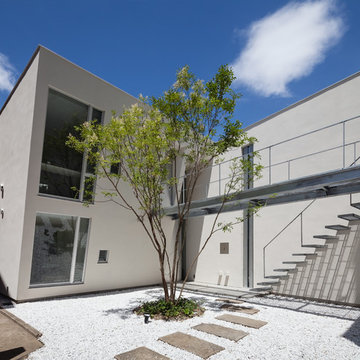
[ 外観 ]
・Approach から Outside Gallery 全体を見る
・北側の建物本体は木造,Outside Gallery を包み込む壁は鉄骨造
・外壁はノンクラック左官工法+吹付材仕上げ,シンボルツリーは常緑樹(シマトネリコ / H=5m)
…photoⒸShigeo Ogawa
Foto di un patio o portico minimalista in cortile con nessuna copertura
Foto di un patio o portico minimalista in cortile con nessuna copertura
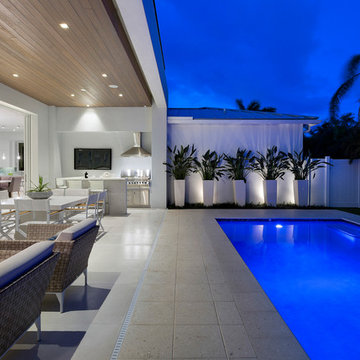
Pool Sunset
Immagine di una piscina naturale minimalista rettangolare dietro casa e di medie dimensioni con pavimentazioni in cemento
Immagine di una piscina naturale minimalista rettangolare dietro casa e di medie dimensioni con pavimentazioni in cemento
Esterni moderni blu - Foto e idee
8





