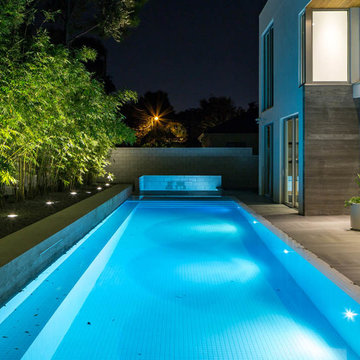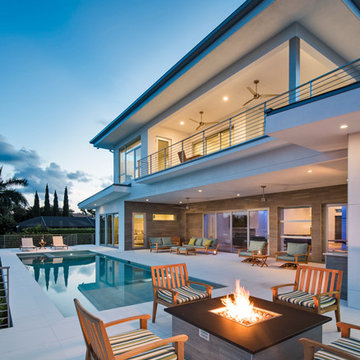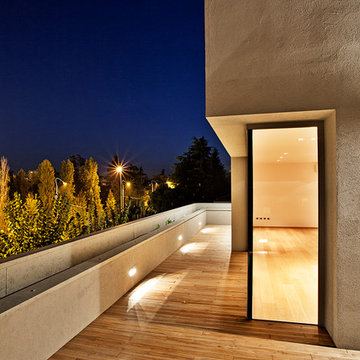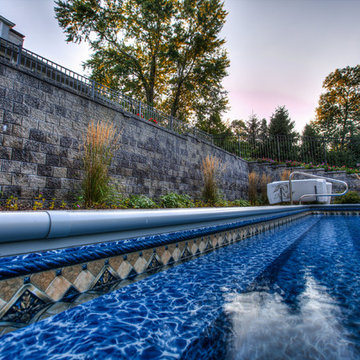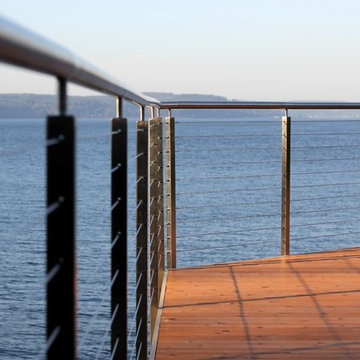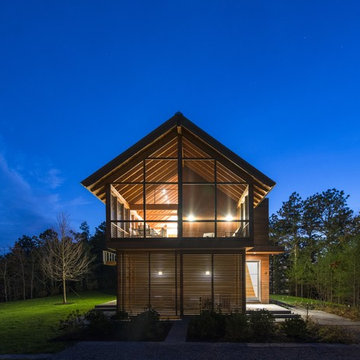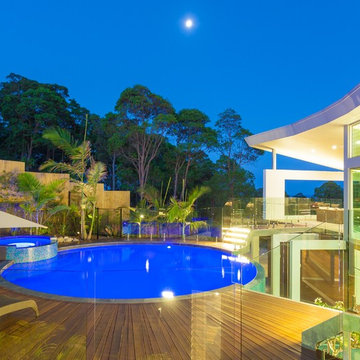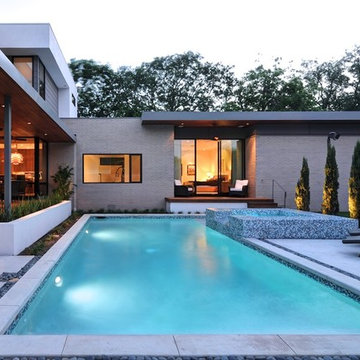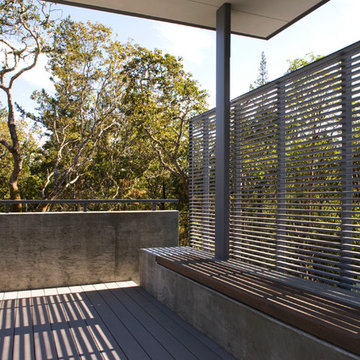Esterni moderni blu - Foto e idee
Filtra anche per:
Budget
Ordina per:Popolari oggi
61 - 80 di 38.951 foto
1 di 3
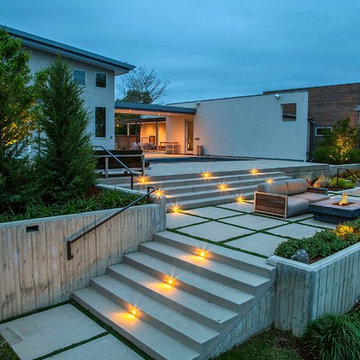
Modern Courtyard integrated with home style, view corridors and flow patterns. Concrete has sand finish, artificial turf is installed between the pavers, IPE deck tiles used for dining area and restoration hardware fire pit was used.
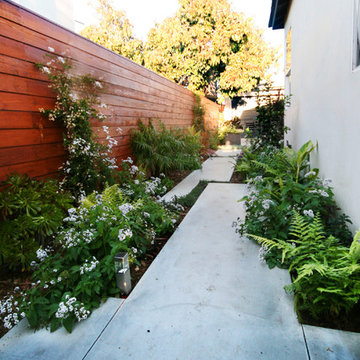
Ispirazione per un giardino moderno esposto a mezz'ombra nel cortile laterale con un ingresso o sentiero e pavimentazioni in cemento
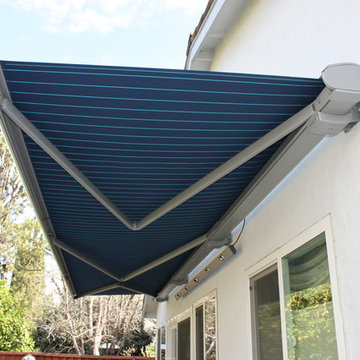
Markilux M6000 Full-Cassette Motorized Retractable Awning, San Jose, CA
Immagine di un grande patio o portico moderno dietro casa con un parasole
Immagine di un grande patio o portico moderno dietro casa con un parasole
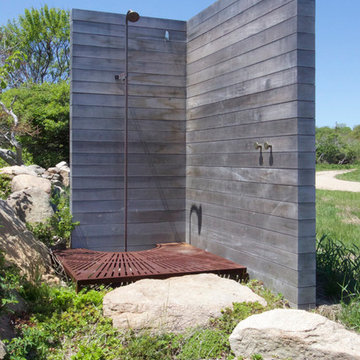
QUARTER design studio
Ispirazione per un piccolo patio o portico minimalista con nessuna copertura
Ispirazione per un piccolo patio o portico minimalista con nessuna copertura
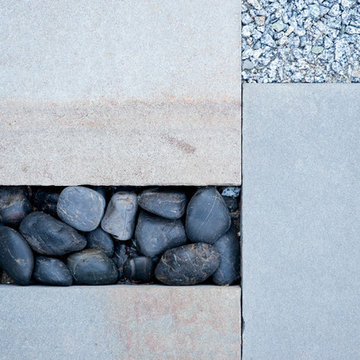
Already partially enclosed by an ipe fence and concrete wall, our client had a vision of an outdoor courtyard for entertaining on warm summer evenings since the space would be shaded by the house in the afternoon. He imagined the space with a water feature, lighting and paving surrounded by plants.
With our marching orders in place, we drew up a schematic plan quickly and met to review two options for the space. These options quickly coalesced and combined into a single vision for the space. A thick, 60” tall concrete wall would enclose the opening to the street – creating privacy and security, and making a bold statement. We knew the gate had to be interesting enough to stand up to the large concrete walls on either side, so we designed and had custom fabricated by Dennis Schleder (www.dennisschleder.com) a beautiful, visually dynamic metal gate.
Other touches include drought tolerant planting, bluestone paving with pebble accents, crushed granite paving, LED accent lighting, and outdoor furniture. Both existing trees were retained and are thriving with their new soil.
Photography by: http://www.coreenschmidt.com/
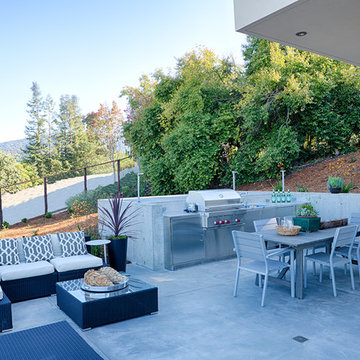
Foto di un grande patio o portico minimalista dietro casa con lastre di cemento e nessuna copertura
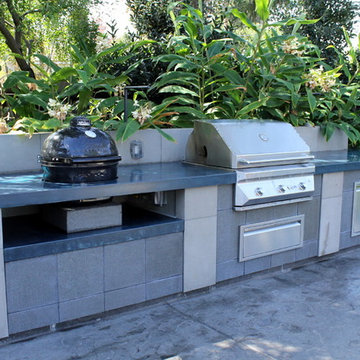
Custom concrete countertop bbq surround.
Esempio di un ampio patio o portico moderno dietro casa con nessuna copertura e cemento stampato
Esempio di un ampio patio o portico moderno dietro casa con nessuna copertura e cemento stampato
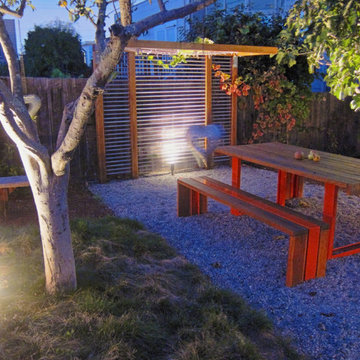
photo by Seed Studio, editing by TJ Sugnet
Idee per un giardino formale minimalista esposto in pieno sole di medie dimensioni e dietro casa con ghiaia
Idee per un giardino formale minimalista esposto in pieno sole di medie dimensioni e dietro casa con ghiaia
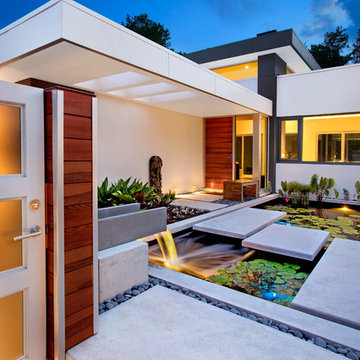
Ryan Gamma
Immagine di un giardino formale moderno esposto a mezz'ombra in cortile e di medie dimensioni con fontane, pavimentazioni in cemento e recinzione in legno
Immagine di un giardino formale moderno esposto a mezz'ombra in cortile e di medie dimensioni con fontane, pavimentazioni in cemento e recinzione in legno
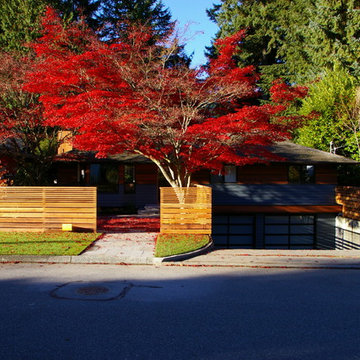
This 70's ranch style home was given a facelift to give it a more contemporary appearance with new 4" cedar siding over stained cedar shiplap siding. A new fir entry door and windows complement the look. As does a pair of segmented garage doors with frosted glass inserts.
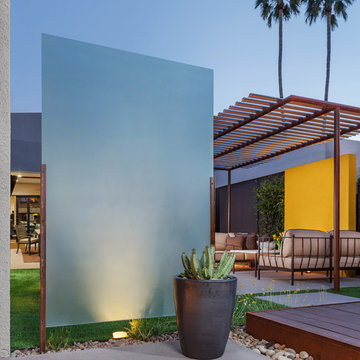
Leland Gebhardt
Immagine di un giardino minimalista dietro casa con un giardino in vaso
Immagine di un giardino minimalista dietro casa con un giardino in vaso
Esterni moderni blu - Foto e idee
4





