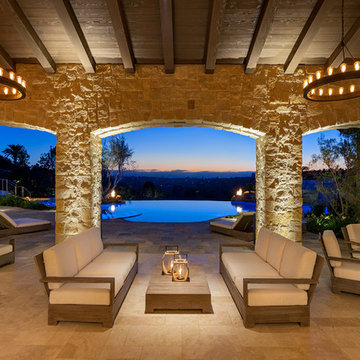Esterni marroni - Foto e idee
Filtra anche per:
Budget
Ordina per:Popolari oggi
141 - 160 di 23.819 foto
1 di 3
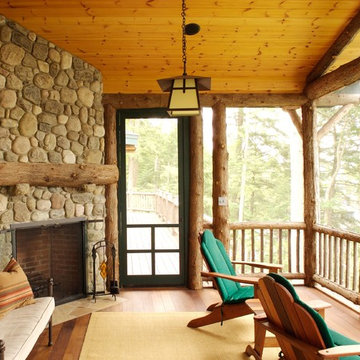
Foto di un grande portico stile rurale dietro casa con un portico chiuso, pedane e un tetto a sbalzo
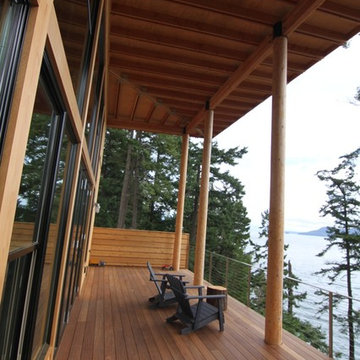
Chris Dahl
Foto di una piccola terrazza moderna dietro casa con un tetto a sbalzo
Foto di una piccola terrazza moderna dietro casa con un tetto a sbalzo
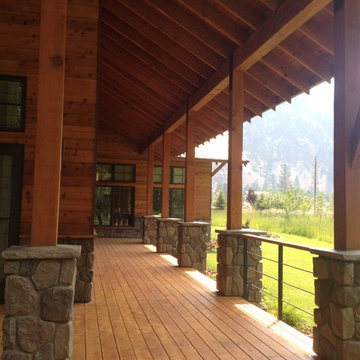
Large deck is ADA compliant and open cable railing allows for unobstructed views
Ispirazione per un'ampia terrazza stile rurale nel cortile laterale con un tetto a sbalzo
Ispirazione per un'ampia terrazza stile rurale nel cortile laterale con un tetto a sbalzo
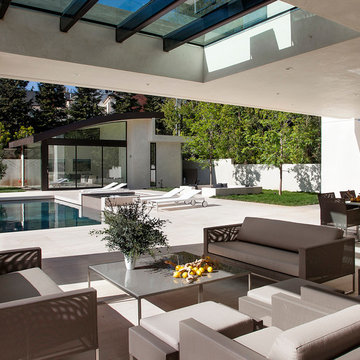
Designer: Paul McClean
Project Type: New Single Family Residence
Location: Los Angeles, CA
Approximate Size: 11,000 sf
Project Completed: June 2013
Photographer: Jim Bartsch
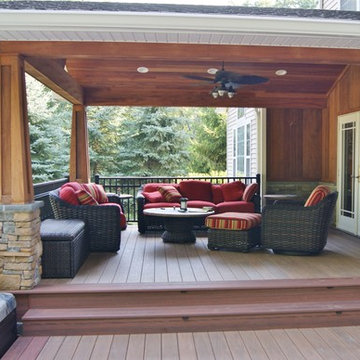
Outdoor great room in Sparta, NJ with an awesome tiger wood covered structure. Stone based ipe columns. Two-tiered deck that step down to a custom designed paver patio with built in fire feature and a 20ft. retaining wall. Stunning stacked stone planter extends the rustic look of this beautiful outdoor living space.
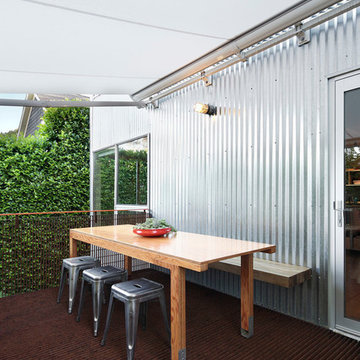
Esempio di una terrazza industriale di medie dimensioni e dietro casa con un parasole
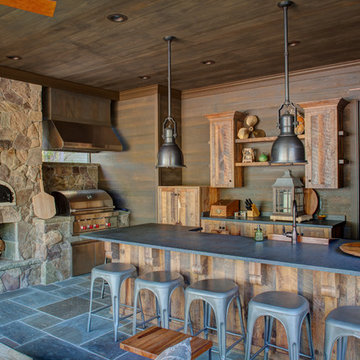
Metropolis Iconic Shots www.metropolisbranding.com
Foto di un patio o portico rustico con piastrelle e un tetto a sbalzo
Foto di un patio o portico rustico con piastrelle e un tetto a sbalzo

This view of this Chicago rooftop deck from the guest bedroom. The cedar pergola is lit up at night underneath. On top of the pergola is live roof material which provide shade and beauty from above. The walls are sleek and contemporary using two three materials. Cedar, steel, and frosted acrylic panels. The modern rooftop is on a garage in wicker park. The decking on the rooftop is composite and built over a frame. Roof has irrigation system to water all plants.
Bradley Foto, Chris Bradley
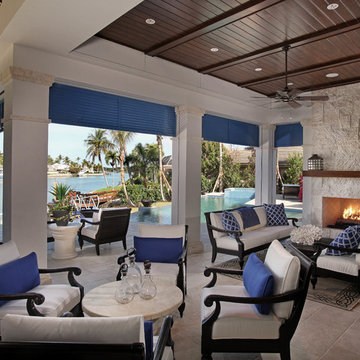
Tom Harper
Immagine di un grande patio o portico tropicale con un tetto a sbalzo
Immagine di un grande patio o portico tropicale con un tetto a sbalzo
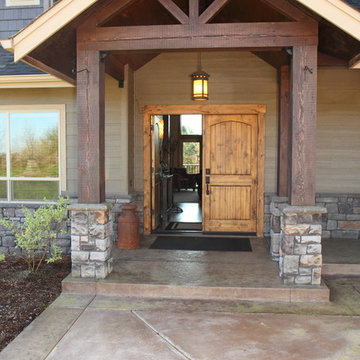
Bruce Long
Immagine di un grande portico rustico davanti casa con cemento stampato, un tetto a sbalzo e con illuminazione
Immagine di un grande portico rustico davanti casa con cemento stampato, un tetto a sbalzo e con illuminazione
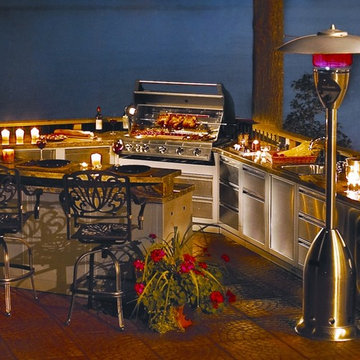
Men love their grilling, and with summer almost here and Father’s Day fast approaching, you should get Dad something you know he’d appreciate. We’ve got all your grilling needs and accessories here at Black Swan, just for Dad! http://www.blackswanhome.com/category/gifts-for-him
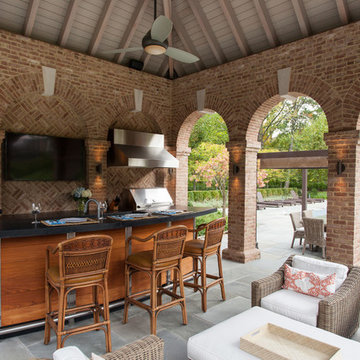
Douglas VanderHorn Architects
Immagine di un ampio patio o portico chic dietro casa con pavimentazioni in pietra naturale e un gazebo o capanno
Immagine di un ampio patio o portico chic dietro casa con pavimentazioni in pietra naturale e un gazebo o capanno
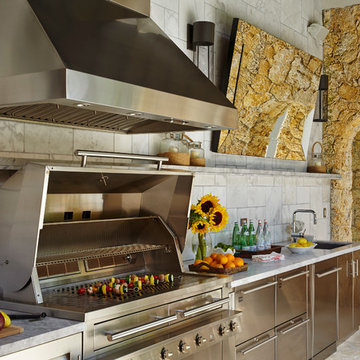
Kalamazoo K1000HB Built-in Hybrid Fire Grill, Vent Hood, Outdoor Refrigerator Drawers, Outdoor Dishwasher and Sink Base Cabinet.
Foto di un grande patio o portico mediterraneo dietro casa con un gazebo o capanno
Foto di un grande patio o portico mediterraneo dietro casa con un gazebo o capanno

Reverse Shed Eichler
This project is part tear-down, part remodel. The original L-shaped plan allowed the living/ dining/ kitchen wing to be completely re-built while retaining the shell of the bedroom wing virtually intact. The rebuilt entertainment wing was enlarged 50% and covered with a low-slope reverse-shed roof sloping from eleven to thirteen feet. The shed roof floats on a continuous glass clerestory with eight foot transom. Cantilevered steel frames support wood roof beams with eaves of up to ten feet. An interior glass clerestory separates the kitchen and livingroom for sound control. A wall-to-wall skylight illuminates the north wall of the kitchen/family room. New additions at the back of the house add several “sliding” wall planes, where interior walls continue past full-height windows to the exterior, complimenting the typical Eichler indoor-outdoor ceiling and floor planes. The existing bedroom wing has been re-configured on the interior, changing three small bedrooms into two larger ones, and adding a guest suite in part of the original garage. A previous den addition provided the perfect spot for a large master ensuite bath and walk-in closet. Natural materials predominate, with fir ceilings, limestone veneer fireplace walls, anigre veneer cabinets, fir sliding windows and interior doors, bamboo floors, and concrete patios and walks. Landscape design by Bernard Trainor: www.bernardtrainor.com (see “Concrete Jungle” in April 2014 edition of Dwell magazine). Microsoft Media Center installation of the Year, 2008: www.cybermanor.com/ultimate_install.html (automated shades, radiant heating system, and lights, as well as security & sound).
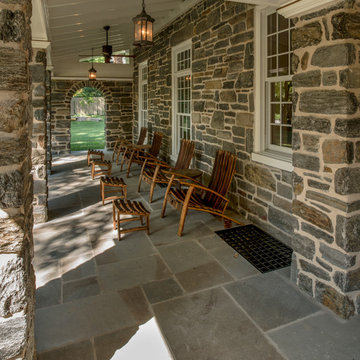
Angle Eye Photography
Esempio di un portico tradizionale davanti casa con pavimentazioni in pietra naturale e un tetto a sbalzo
Esempio di un portico tradizionale davanti casa con pavimentazioni in pietra naturale e un tetto a sbalzo
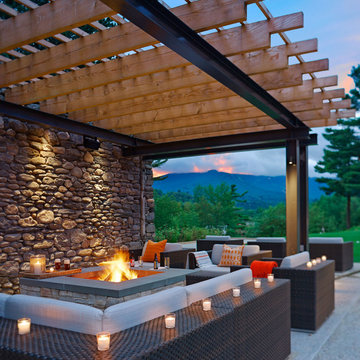
To view other design projects by TruexCullins Architecture + Interior Design visit www.truexcullins.com
Photographer: Jim Westphalen
Ispirazione per un patio o portico contemporaneo di medie dimensioni e dietro casa con un focolare e una pergola
Ispirazione per un patio o portico contemporaneo di medie dimensioni e dietro casa con un focolare e una pergola
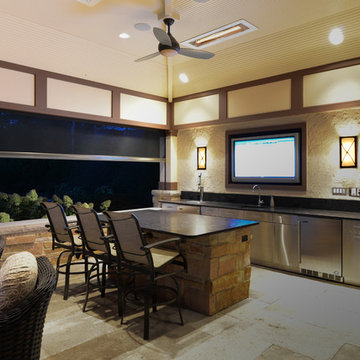
Ispirazione per un patio o portico stile americano di medie dimensioni e dietro casa con pavimentazioni in pietra naturale e un tetto a sbalzo
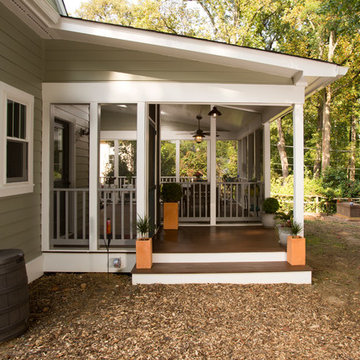
This covered porch includes an open air section and a screened in portion. A rain barrel was installed to collect water for gardening.
Immagine di un portico classico dietro casa e di medie dimensioni con un portico chiuso, pedane e un tetto a sbalzo
Immagine di un portico classico dietro casa e di medie dimensioni con un portico chiuso, pedane e un tetto a sbalzo
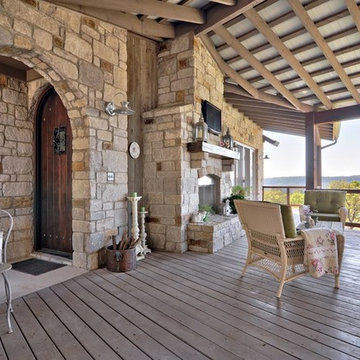
Photo by Casey Fry Another look at this cozy and quaint sitting area.
Ispirazione per un'ampia terrazza country dietro casa con un focolare e un tetto a sbalzo
Ispirazione per un'ampia terrazza country dietro casa con un focolare e un tetto a sbalzo
Esterni marroni - Foto e idee
8





