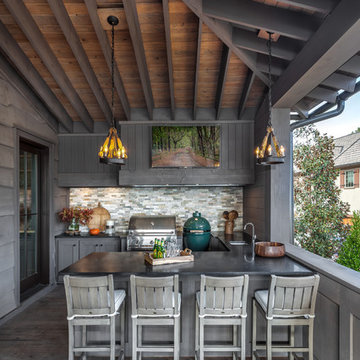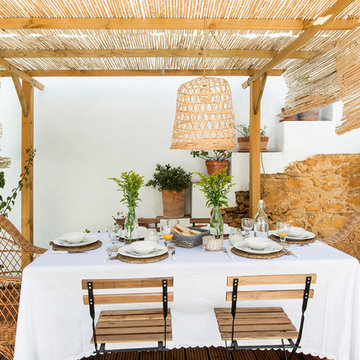Esterni marroni - Foto e idee
Filtra anche per:
Budget
Ordina per:Popolari oggi
61 - 80 di 23.819 foto
1 di 3
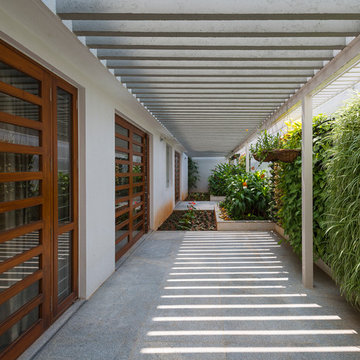
Immagine di un patio o portico minimalista di medie dimensioni e nel cortile laterale con pavimentazioni in cemento e una pergola
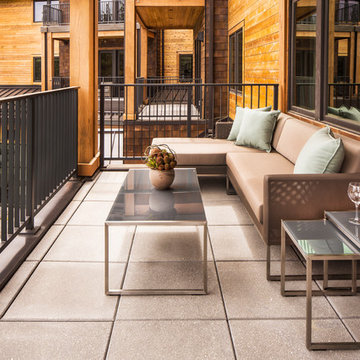
Photography by Jeff Dow.
Foto di un piccolo patio o portico stile rurale in cortile con pavimentazioni in cemento e un tetto a sbalzo
Foto di un piccolo patio o portico stile rurale in cortile con pavimentazioni in cemento e un tetto a sbalzo
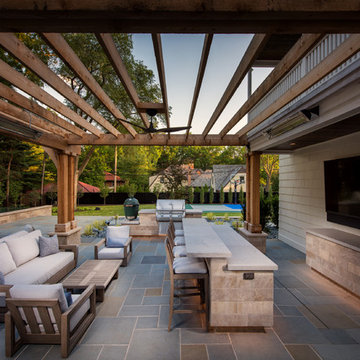
Jimi Smith Photography
Foto di un patio o portico design di medie dimensioni e dietro casa con pavimentazioni in pietra naturale e una pergola
Foto di un patio o portico design di medie dimensioni e dietro casa con pavimentazioni in pietra naturale e una pergola
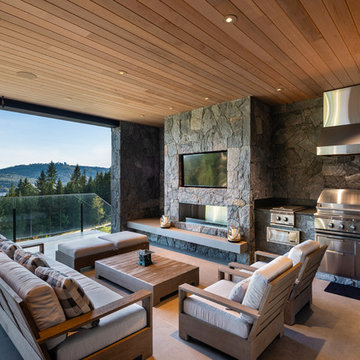
For a family that loves hosting large gatherings, this expansive home is a dream; boasting two unique entertaining spaces, each expanding onto outdoor-living areas, that capture its magnificent views. The sheer size of the home allows for various ‘experiences’; from a rec room perfect for hosting game day and an eat-in wine room escape on the lower-level, to a calming 2-story family greatroom on the main. Floors are connected by freestanding stairs, framing a custom cascading-pendant light, backed by a stone accent wall, and facing a 3-story waterfall. A custom metal art installation, templated from a cherished tree on the property, both brings nature inside and showcases the immense vertical volume of the house.
Photography: Paul Grdina

Large outdoor patio provides seating by fireplace and outdoor dining with bbq and grill.
Foto di un grande patio o portico mediterraneo dietro casa con piastrelle e un tetto a sbalzo
Foto di un grande patio o portico mediterraneo dietro casa con piastrelle e un tetto a sbalzo
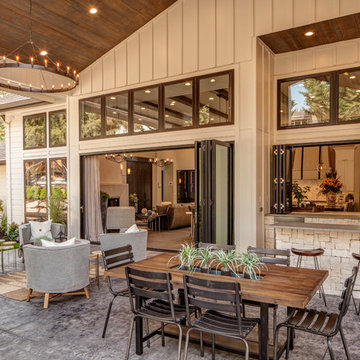
Giant vaulted outdoor living area. The centerpiece is a custom designed and hand plastered monolithic fireplace surrounded by comfy furnishings, BBQ area and large La Cantina folding doors and direct pass-through from kitchen to BBQ area.
For more photos of this project visit our website: https://wendyobrienid.com.
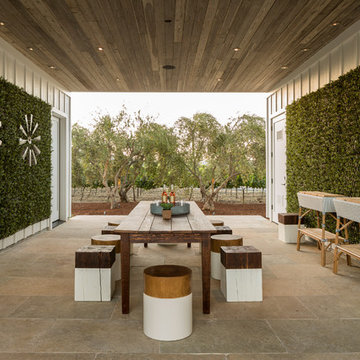
Patio sitting area with green wall
Ispirazione per un patio o portico country in cortile con piastrelle e un tetto a sbalzo
Ispirazione per un patio o portico country in cortile con piastrelle e un tetto a sbalzo

Designed to compliment the existing single story home in a densely wooded setting, this Pool Cabana serves as outdoor kitchen, dining, bar, bathroom/changing room, and storage. Photos by Ross Pushinaitus.
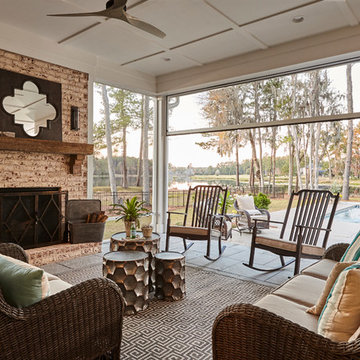
Wilson Design & Construction, Laurey Glenn
Ispirazione per un patio o portico country con un tetto a sbalzo e un caminetto
Ispirazione per un patio o portico country con un tetto a sbalzo e un caminetto
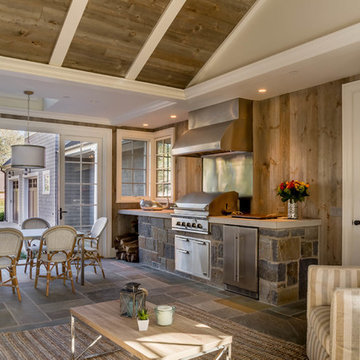
Photography: Van Inwegen Digital Arts
Foto di un patio o portico chic con un tetto a sbalzo
Foto di un patio o portico chic con un tetto a sbalzo
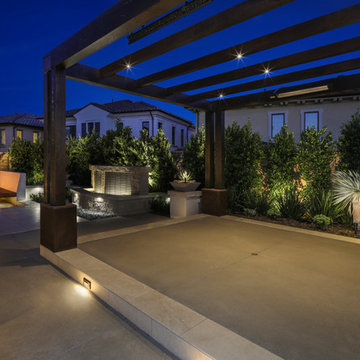
Landscape Design: Ray Morrow / Photography: Jeri Koegel
Idee per un patio o portico contemporaneo di medie dimensioni e dietro casa con fontane, pavimentazioni in pietra naturale e una pergola
Idee per un patio o portico contemporaneo di medie dimensioni e dietro casa con fontane, pavimentazioni in pietra naturale e una pergola
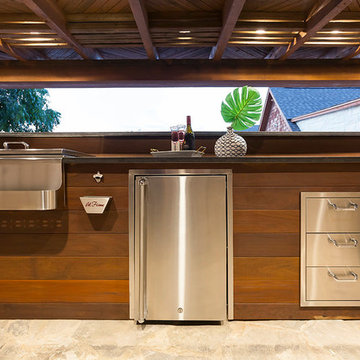
This outdoor bar is perfect for a cocktail afternoon with your friends! Fully equipped bar with stainless steel sink (it will be much easier for you to handle ice now :) faucet, drawers and many more fixture. The best way to entertain.
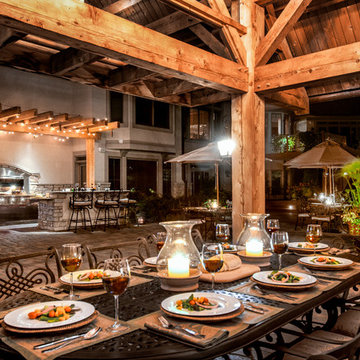
This is a place to gather with friends and family, as well as an inviting venue for a variety of intimate or large-scale formal and informal events.
Photography by Paul Linnebach
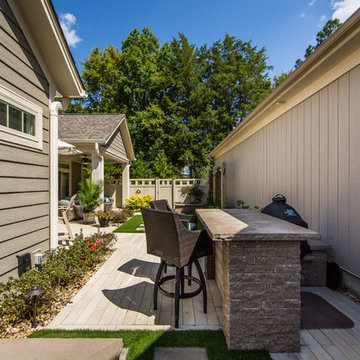
Photos By Jim Redmond
Foto di un piccolo patio o portico chic in cortile con pavimentazioni in cemento e un tetto a sbalzo
Foto di un piccolo patio o portico chic in cortile con pavimentazioni in cemento e un tetto a sbalzo
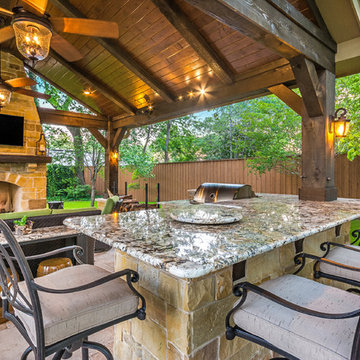
The outdoor kitchen has an L-shaped counter with plenty of space for prepping and serving meals as well as
space for dining.
The fascia is stone and the countertops are granite. The wood-burning fireplace is constructed of the same stone and has a ledgestone hearth and cedar mantle. What a perfect place to cozy up and enjoy a cool evening outside.
The structure has cedar columns and beams. The vaulted ceiling is stained tongue and groove and really
gives the space a very open feel. Special details include the cedar braces under the bar top counter, carriage lights on the columns and directional lights along the sides of the ceiling.
Click Photography
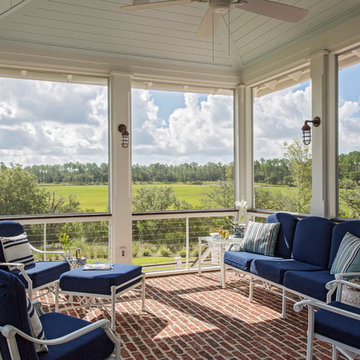
Julia Lynn
Ispirazione per un grande portico stile marino dietro casa con un portico chiuso, pavimentazioni in mattoni e un tetto a sbalzo
Ispirazione per un grande portico stile marino dietro casa con un portico chiuso, pavimentazioni in mattoni e un tetto a sbalzo
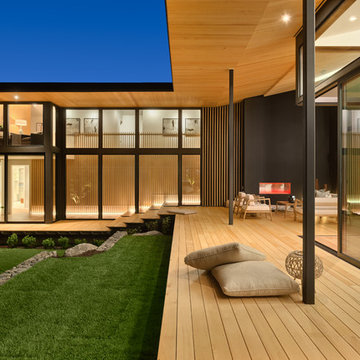
Justin Krug Photography
Immagine di un'ampia terrazza contemporanea dietro casa con un tetto a sbalzo
Immagine di un'ampia terrazza contemporanea dietro casa con un tetto a sbalzo
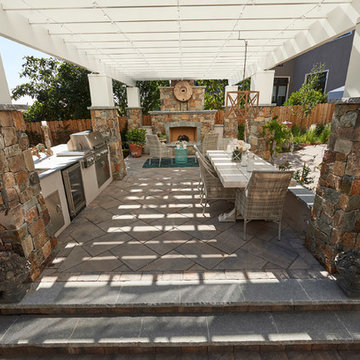
Complete outdoor living remodel including: front yard, side walkway, backyard, patio and driveway.
Esempio di un patio o portico dietro casa con pavimentazioni in cemento e una pergola
Esempio di un patio o portico dietro casa con pavimentazioni in cemento e una pergola
Esterni marroni - Foto e idee
4





