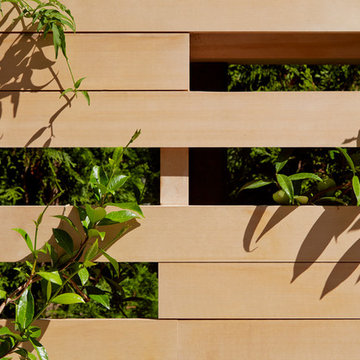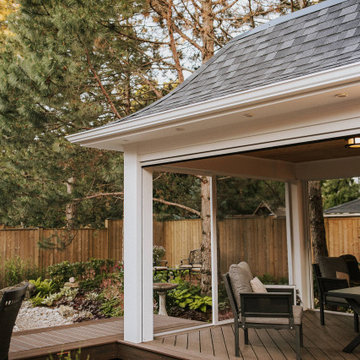Esterni marroni - Foto e idee
Filtra anche per:
Budget
Ordina per:Popolari oggi
161 - 180 di 16.319 foto
1 di 3
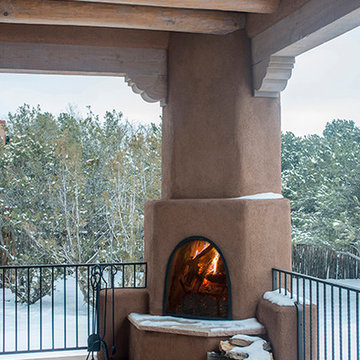
Katie Johnson
Idee per un grande patio o portico american style dietro casa con un focolare, pavimentazioni in pietra naturale e un tetto a sbalzo
Idee per un grande patio o portico american style dietro casa con un focolare, pavimentazioni in pietra naturale e un tetto a sbalzo
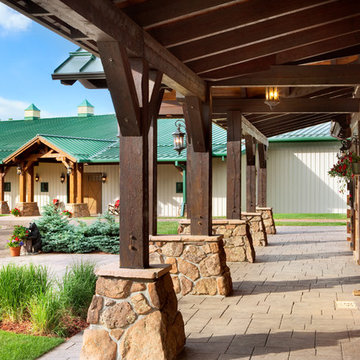
This project was designed to accommodate the client’s wish to have a traditional and functional barn that could also serve as a backdrop for social and corporate functions. Several years after it’s completion, this has become just the case as the clients routinely host everything from fundraisers to cooking demonstrations to political functions in the barn and outdoor spaces. In addition to the barn, Axial Arts designed an indoor arena, cattle & hay barn, and a professional grade equipment workshop with living quarters above it. The indoor arena includes a 100′ x 200′ riding arena as well as a side space that includes bleacher space for clinics and several open rail stalls. The hay & cattle barn is split level with 3 bays on the top level that accommodates tractors and front loaders as well as a significant tonnage of hay. The lower level opens to grade below with cattle pens and equipment for breeding and calving. The cattle handling systems and stocks both outside and inside were designed by Temple Grandin- renowned bestselling author, autism activist, and consultant to the livestock industry on animal behavior. This project was recently featured in Cowboy & Indians Magazine. As the case with most of our projects, Axial Arts received this commission after being recommended by a past client.
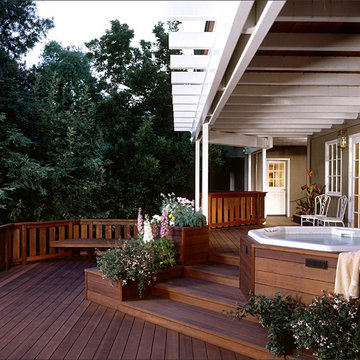
Ross, CA /
photo: Jay Graham
Constructed by All Decked Out, Marin County, CA.
Ispirazione per una terrazza classica di medie dimensioni e dietro casa con un giardino in vaso e una pergola
Ispirazione per una terrazza classica di medie dimensioni e dietro casa con un giardino in vaso e una pergola
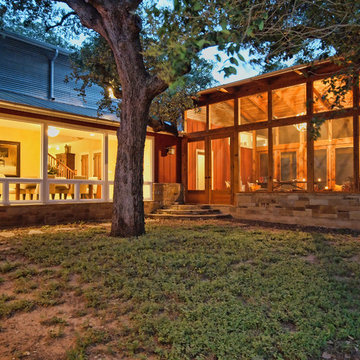
Renovation and addition to 1925 Austin bungalow.
Idee per un portico country di medie dimensioni e nel cortile laterale con un focolare e un tetto a sbalzo
Idee per un portico country di medie dimensioni e nel cortile laterale con un focolare e un tetto a sbalzo
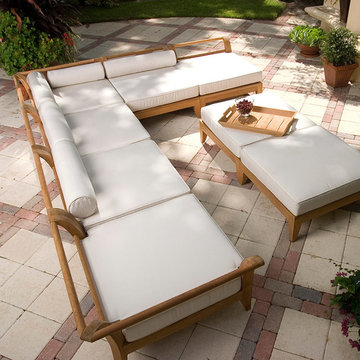
Exclusively designed for Westminster with its distinctive sweeping lines and architecturally low profile frame, the Aman Dais collection can be arranged into many different configurations to suit any function or style. In this set, two corner sectionals can be paired together to create a loveseat, and adding the ottoman/fill sectional will make it a full fledged sofa. Two ottoman/fill sectionals paired together serve as a daybed or bench, or they can extend a particular configuration with the other sectionals.
The Aman Dais 8 pc Deep Seating Sectional Set features:
2 Aman Dais Corner Sectionals, 4 Aman Dais End Sectionals, 2 Aman Dais Ottoman/Fill Sectionals.
All cushions and bolster pillows included. Made with Quick Dry Foam® core and 100% solution dyed Sunbrella fabrics.
Crafted with SVLK Certified Grade A Teak harvested from sustainable plantations in Indonesia. Every piece is precision manufactured to standard specifications for commercial and residential use. Optional Teak Finishes available.
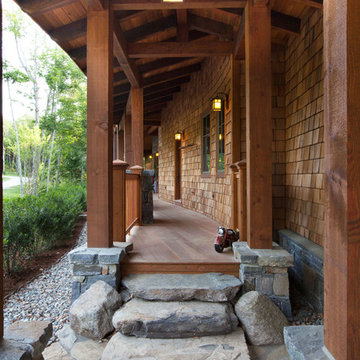
Custom designed by MossCreek, this four-seasons resort home in a New England vacation destination showcases natural stone, square timbers, vertical and horizontal wood siding, cedar shingles, and beautiful hardwood floors.
MossCreek's design staff worked closely with the owners to create spaces that brought the outside in, while at the same time providing for cozy evenings during the ski season. MossCreek also made sure to design lots of nooks and niches to accommodate the homeowners' eclectic collection of sports and skiing memorabilia.
The end result is a custom-designed home that reflects both it's New England surroundings and the owner's style.
MossCreek.net
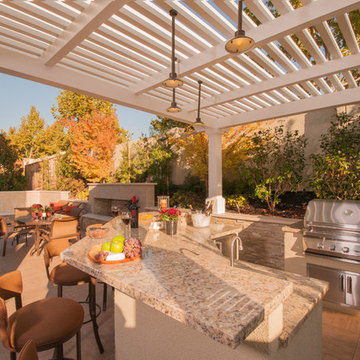
This compact backyard was transformed into a fun entertainment space complete with shaded kitchen/bar area, fireplace, custom hot tub with sheer decent wall and outdoor tile patio large enough to entertain.
Tom Minczeski phtotgrapher
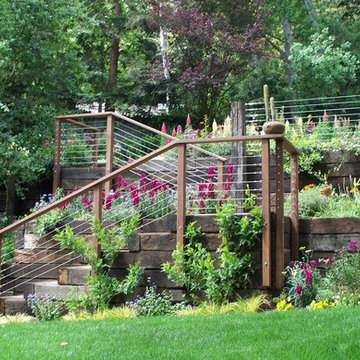
Foto di un grande giardino design esposto in pieno sole dietro casa in primavera con scale
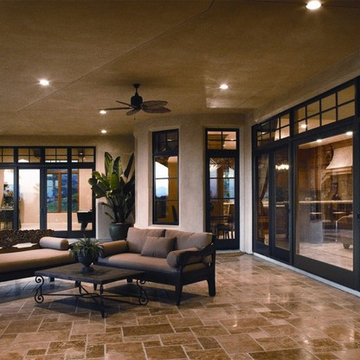
Loewen aluminum clad exterior windows and doors
Foto di un grande patio o portico minimal dietro casa con piastrelle e un tetto a sbalzo
Foto di un grande patio o portico minimal dietro casa con piastrelle e un tetto a sbalzo
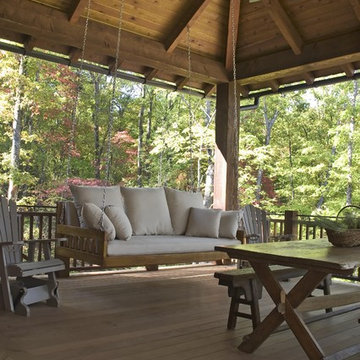
Beautiful home on Lake Keowee with English Arts and Crafts inspired details. The exterior combines stone and wavy edge siding with a cedar shake roof. Inside, heavy timber construction is accented by reclaimed heart pine floors and shiplap walls. The three-sided stone tower fireplace faces the great room, covered porch and master bedroom. Photography by Accent Photography, Greenville, SC.

We reused the existing hot tub shell recessing it to a height of 18" above the deck for easy and safe transfer in and out to the tub. The privacy screening is a combination of our powder coated aluminum railing for the frame and the inserts are cedar panels that match the siding detail on the beach cabin. The free standing patio cover overhead is bronze colored powder coated aluminum with bronze tint acrylic panels. The decking is Wolf PVC which was also used to build a new tub surround. All the products used for this project can very easily be kept clean with soap and water.
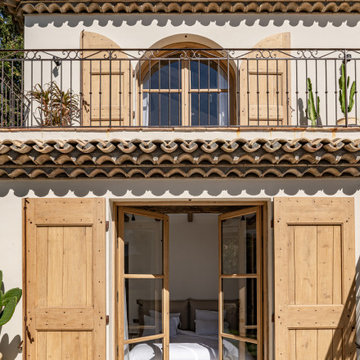
Immagine di un grande patio o portico mediterraneo con piastrelle

Herringbone Brick Paver Porch
Idee per un portico classico di medie dimensioni e davanti casa con pavimentazioni in mattoni
Idee per un portico classico di medie dimensioni e davanti casa con pavimentazioni in mattoni
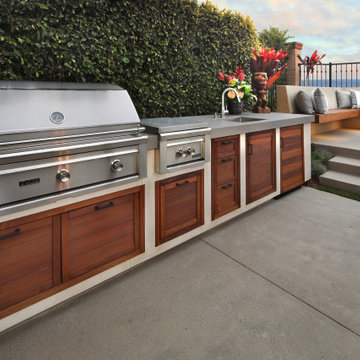
Landscape Architect: V3 Studio Berzunza / Photography: Jeri Koegel
Ispirazione per un patio o portico minimal di medie dimensioni e dietro casa con pavimentazioni in cemento
Ispirazione per un patio o portico minimal di medie dimensioni e dietro casa con pavimentazioni in cemento
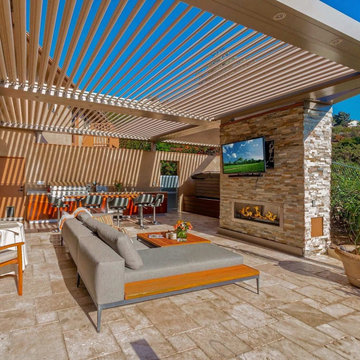
Our products feature pivoting louvers that can be easily activated using a smartphone, to block out the sun or allow for air flow. The louvers will also close on their own when rain is detected, or open automatically during wind storms. The sturdy pergolas are made of extruded aluminum, with a powder coating in a variety of colors, which make it easy to coordinate the structures with the design of the home. With added lights and fans, it’s easier than ever to entertain outdoors.
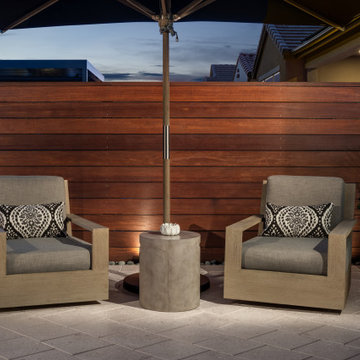
artistic pavers, with synthetic turf in the between pavers. Ipe wall to cover and hide A/C Unit.
Idee per un giardino mediterraneo esposto in pieno sole di medie dimensioni e dietro casa in estate con pavimentazioni in cemento
Idee per un giardino mediterraneo esposto in pieno sole di medie dimensioni e dietro casa in estate con pavimentazioni in cemento
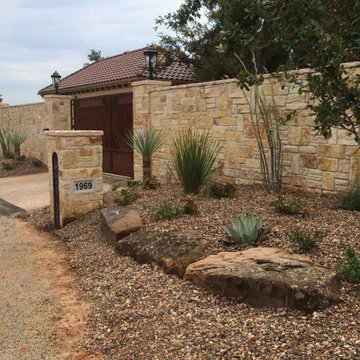
Esempio di un grande giardino mediterraneo esposto in pieno sole dietro casa con pavimentazioni in cemento
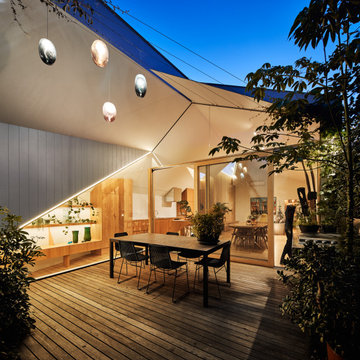
To address the narrow site and limited northern access a lush courtyard is thoughtfully brought to the heart of the house, establishing a sunlit centre around which daily activities can intuitively occur. Hugging the boundaries of the block, there is little presence to the house’s exterior form creating a house that is almost completely experienced from the interior, creating a place of respite & tranquility.
Esterni marroni - Foto e idee
9





