Esterni in cortile con pavimentazioni in pietra naturale - Foto e idee
Filtra anche per:
Budget
Ordina per:Popolari oggi
81 - 100 di 7.516 foto
1 di 3
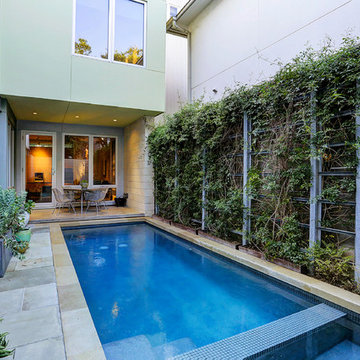
This project is a conversion of the Architect's AIA Award-recognized studio into a live/work residence. An additional 725 sf allowed the project to completely in-fill an urban building site in a mixed residential/commercial neighborhood while accommodating a private courtyard and pool.
Very few modifications were needed to the original studio building to convert the space available to a kitchen and dining space on the first floor and a bedroom, bath and home office on the second floor. The east-side addition includes a butler's pantry, powder room, living room, patio and pool on the first floor and a master suite on the second.
The original finishes of metal and concrete were expanded to include concrete masonry and stucco. The masonry now extends from the living space into the outdoor courtyard, creating the illusion that the courtyard is an actual extension of the house.
The previous studio and the current live/work home have been on multiple AIA and RDA home tours during its various phases.
TK Images, Houston
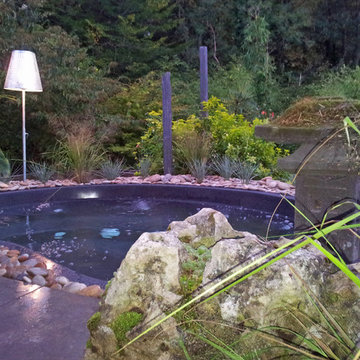
Ségala
Spa nature 6 personnes directement dans le décors du jardin avec végétalisation et lumières
Esempio di una piccola piscina naturale etnica a "C" in cortile con una vasca idromassaggio e pavimentazioni in pietra naturale
Esempio di una piccola piscina naturale etnica a "C" in cortile con una vasca idromassaggio e pavimentazioni in pietra naturale
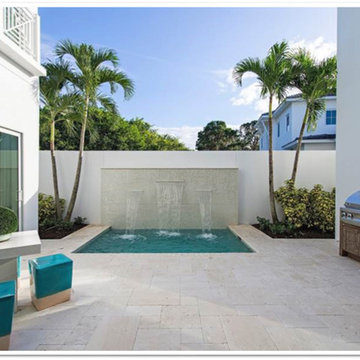
Foto di una piccola piscina naturale stile marino rettangolare in cortile con fontane e pavimentazioni in pietra naturale
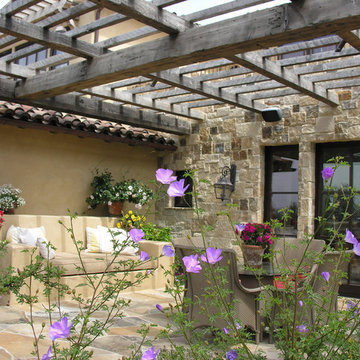
Idee per un grande patio o portico rustico in cortile con pavimentazioni in pietra naturale e una pergola
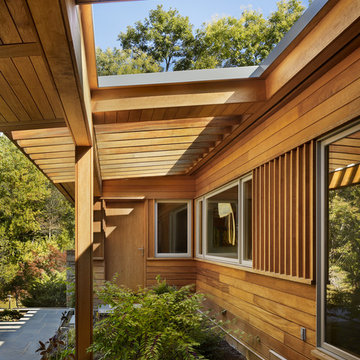
Halkin/Mason Photography
Immagine di un grande giardino formale design esposto a mezz'ombra in cortile in estate con pavimentazioni in pietra naturale
Immagine di un grande giardino formale design esposto a mezz'ombra in cortile in estate con pavimentazioni in pietra naturale
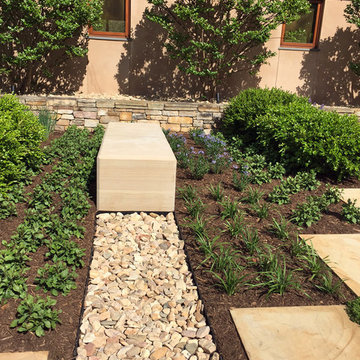
Grounded, Anna Boeschenstein
Immagine di un giardino minimalista esposto in pieno sole di medie dimensioni e in cortile con un ingresso o sentiero e pavimentazioni in pietra naturale
Immagine di un giardino minimalista esposto in pieno sole di medie dimensioni e in cortile con un ingresso o sentiero e pavimentazioni in pietra naturale
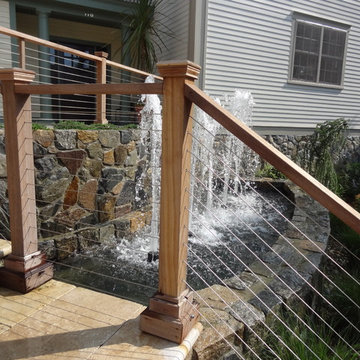
Cape Cod is a vacation hot spot due not only to its vicinity to amazing beaches and seafood, but also because of its historic seaside charm. The Winstead Inn & Beach Resort located in Harwich, MA, is the perfect place to enjoy everything Cape Cod has to offer.
If you are lucky enough to stay in the "Commodore's Quarters" prepare to be greeted with the soothing sounds of moving water and the rich textures of historic natural stone. This charming getaway reminds you of years past with STONEYARD® Boston Blend™ Mosaic, a local natural stone that was used as cladding, on retaining walls, stair risers, and in a water feature. Corner stones were used around the top of the retaining walls and water feature to maintain the look and feel of full thickness stones.
Visit www.stoneyard.com/winstead for more photos, info, and video!
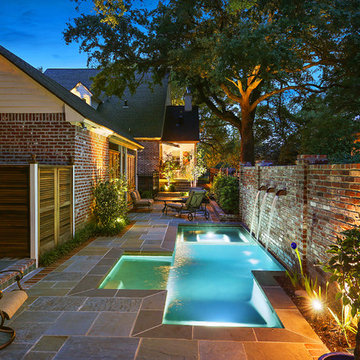
Immagine di una piccola piscina naturale classica personalizzata in cortile con una vasca idromassaggio e pavimentazioni in pietra naturale
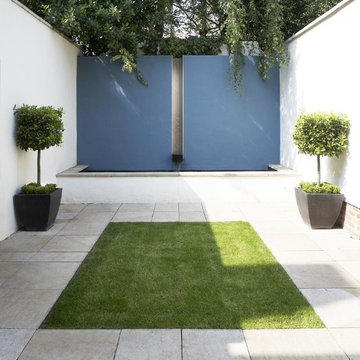
Courtyard
www.johnevansdesign.com
(Photographed by Mike Swartz photography)
Foto di un giardino formale contemporaneo esposto a mezz'ombra di medie dimensioni e in cortile in estate con fontane e pavimentazioni in pietra naturale
Foto di un giardino formale contemporaneo esposto a mezz'ombra di medie dimensioni e in cortile in estate con fontane e pavimentazioni in pietra naturale
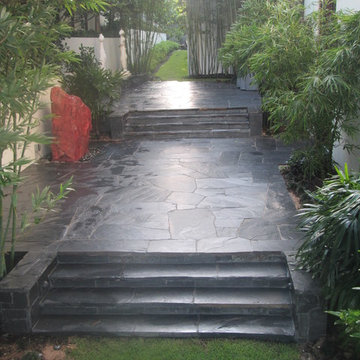
This Florida backyard patios is black slate from Virginia. The boulder fountain is called Red Saphire. All of the stone installation is by Waterfalls Fountains & Gardens Inc.
The Florida tropical bamboo plantings by Landco.
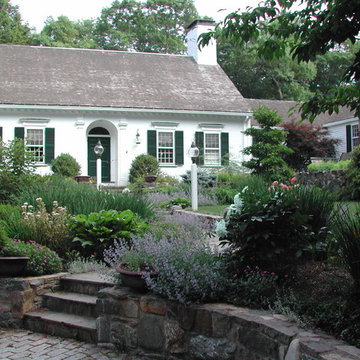
Maria von Brincken
Foto di un grande giardino chic esposto a mezz'ombra in cortile in primavera con un ingresso o sentiero e pavimentazioni in pietra naturale
Foto di un grande giardino chic esposto a mezz'ombra in cortile in primavera con un ingresso o sentiero e pavimentazioni in pietra naturale
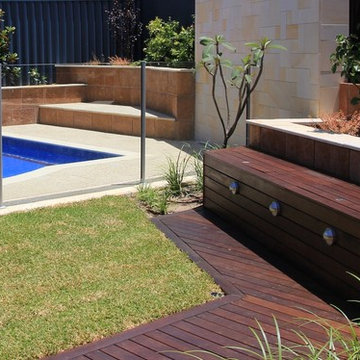
FINALIST of the Awards of Excellence 2014 - Contractor - Residential - up to $75,000 Award
Immagine di un giardino design in cortile con pavimentazioni in pietra naturale
Immagine di un giardino design in cortile con pavimentazioni in pietra naturale
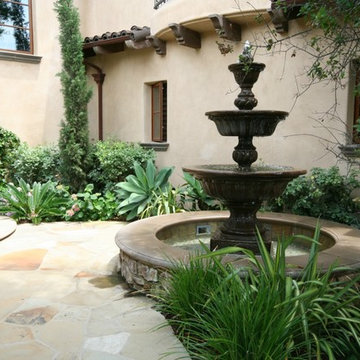
Update of courtyard plantings
Photo- Torrey Pines Landscape Co., Inc
Immagine di un giardino formale mediterraneo esposto a mezz'ombra di medie dimensioni e in cortile in primavera con fontane e pavimentazioni in pietra naturale
Immagine di un giardino formale mediterraneo esposto a mezz'ombra di medie dimensioni e in cortile in primavera con fontane e pavimentazioni in pietra naturale
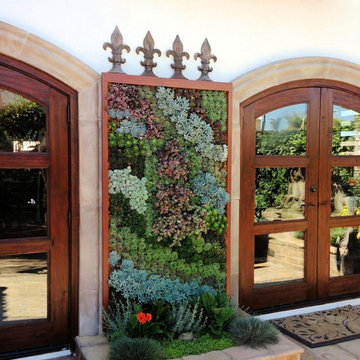
This vertical succulent garden adds living design to the compact patio.
Ispirazione per un giardino stile rurale in ombra di medie dimensioni e in cortile con pavimentazioni in pietra naturale
Ispirazione per un giardino stile rurale in ombra di medie dimensioni e in cortile con pavimentazioni in pietra naturale
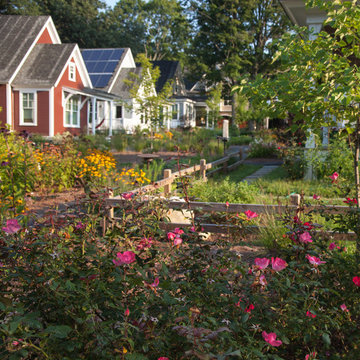
Angela Kearney, Minglewood Designs
Esempio di un piccolo campo sportivo esterno chic esposto in pieno sole in cortile in estate con pavimentazioni in pietra naturale
Esempio di un piccolo campo sportivo esterno chic esposto in pieno sole in cortile in estate con pavimentazioni in pietra naturale
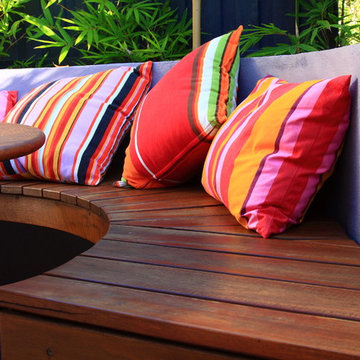
Immagine di un piccolo giardino contemporaneo esposto a mezz'ombra in cortile in estate con un muro di contenimento e pavimentazioni in pietra naturale
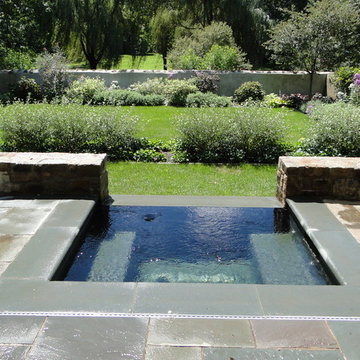
Ispirazione per una piccola piscina a sfioro infinito tradizionale rettangolare in cortile con una vasca idromassaggio e pavimentazioni in pietra naturale
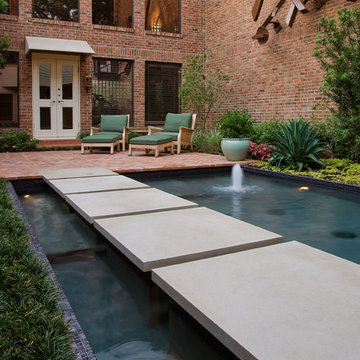
A River Oaks couple contracted Exterior Worlds to design a contemporary garden behind the gym in their two-story home. The original garden was very traditional in both style and function, and was used exclusively as an area to plant foliage and various species of flowers. Its only ornamentation was a three-tiered fountain, which looked outdated and made noise throughout the night due to failing pumps. Our clients asked us to convert a portion of this space into something more functional, and to create a more contemporary garden design throughout the remainder of the property. They also requested we replace the fountain with a more contemporary water feature.
Because the garden had previously been designed in the shape of a near-perfect rectangle, we already had the basic geometry necessary for the development of a new, more contemporary style. We developed our landscaping plan by breaking this area up into proportional quadrilateral sections of varying size. Some of these would later be used as patio space, others as garden space, and the last and largest section would be converted into a far more sophisticated water feature and fountain.
We began the project by building a red brick patio over the first section just outside the window of the home gym. Rather than placing the bricks in a standard, linear fashion, we took a more eclectic approach. We laid the bricks in alternating diagonal rows that created a sense of immediate movement the moment you stepped onto the patio. This had the effect of drawing both the feet and the eyes toward the center of the property, and it also served to immediately establish the garden’s new, contemporary design.
In the large central section of the property, we created a rectangular koi pond the size of a small swimming pool. We deliberately built it to be the central, dominating feature of the landscape that would anchor all other garden elements. We built a two-inch coping around the pond, stocked it with koi, and installed lighting in the fountain’s corners at the end closest to the home. Our clients particularly liked this new water feature when it was finished. Neither of them were swimmers, but they had always enjoyed sitting by pools at the homes of friends. Now, they could sit by their own pond, and watch the koi fish swim around the lighted fountain.
To further develop the contemporary design of the garden, we added several more important landscaping features and physical structures. We built another patio, identical to the first, at the opposite end of the pond. This framed the water, bringing a sense of balance and refined containment to the landscape. We also built a sculpture garden near one side of the pond to add an artistic element to the water, masonry, and surrounding greenery. To do all this, of course, we had to significantly narrow the perimeters of the garden itself, so by the time we finished our construction, there was no room left to install a walkway. Working with what we had, as opposed to what we did not have, we built the walkway across the water. Large pedestals were placed in the pond, capped by large limestone pads that mimicked the effect of floating on water. These pads were large enough to support the weight of an adult, and provided both a means of transit across the pond, and varying points of observation from within the pond itself.
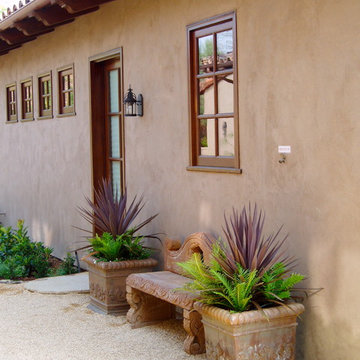
tuscany architecture by Friehauf associates, with all exterior landscape planning and installation by Rob Hill, Hill's landscapes - Cameron Flagstone, italian cypress, pizza oven, vanishing edge pool, olive trees
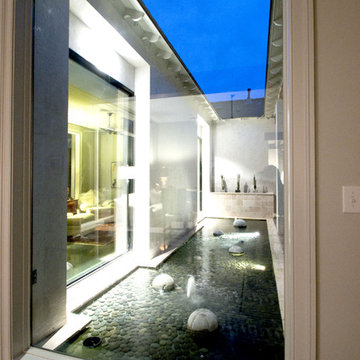
photo - Mitchel Naquin
Esempio di un giardino formale minimal esposto a mezz'ombra di medie dimensioni e in cortile con fontane e pavimentazioni in pietra naturale
Esempio di un giardino formale minimal esposto a mezz'ombra di medie dimensioni e in cortile con fontane e pavimentazioni in pietra naturale
Esterni in cortile con pavimentazioni in pietra naturale - Foto e idee
5




