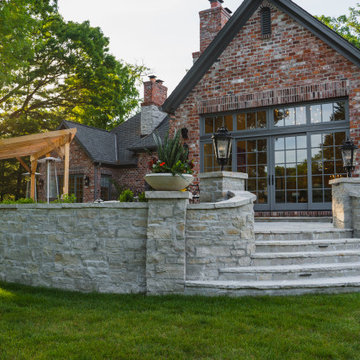Esterni in cortile con pavimentazioni in pietra naturale - Foto e idee
Filtra anche per:
Budget
Ordina per:Popolari oggi
21 - 40 di 7.516 foto
1 di 3
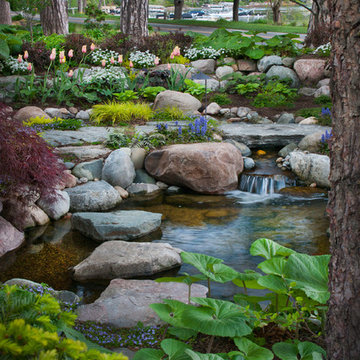
This small space was once the main parking area for this cottage lakeside home and was radically transformed into an intimate and inviting courtyard. Defined by a hand stacked fieldstone wall, granite stepping stones lead from the entrance of the garden and gradually wind their way over a stream bed and lead to the porch that borders the garden. Although set in a cold weather climate, the client requested that the garden be developed to have a lush tropical feeling yet remain consistent with the general surroundings. This was achieved by using a mixture of large leafed perennials such as Ligularia, Hosta and Petasites (Butterbur) ,along with various groundcovers and other perennials including Ferns, Iris and Japanese Forest Grass. The central feature of the garden is a naturalized meandering stream and pond filled with Koi. The use of water in the garden thematically ties the house and courtyard to the homes’ surrounding, an adjacent lake, and adds movement and tranquil sound to the space. Stepping stones appear to float across the surface of the water allowing the visitor another way to enjoy the space. Scale is essential with even the smallest detail needing to be well executed within such limited space.
Photos by: George Dzahristos
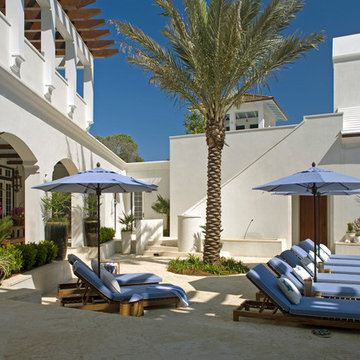
Esempio di un ampio patio o portico mediterraneo in cortile con fontane, pavimentazioni in pietra naturale e una pergola
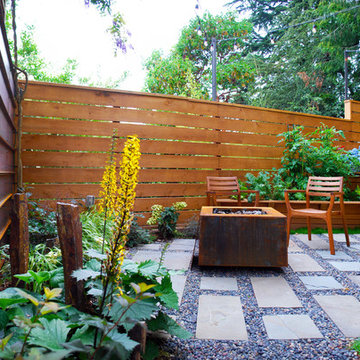
In south Seattle, a tiny backyard garden needed a makeover to add usability and create a sitting area for entertaining. Raised garden beds for edible plants provide the transition between the existing deck and new patio below, eliminating the need for a railing. A firepit provides the focal point for the new patio. Angles create drama and direct flow to the steel stairs and gate. Installed June, 2014.
Photography: Mark S. Garff ASLA, LLA

Legacy Custom Homes, Inc
Foto di un grande patio o portico mediterraneo in cortile con pavimentazioni in pietra naturale, nessuna copertura e scale
Foto di un grande patio o portico mediterraneo in cortile con pavimentazioni in pietra naturale, nessuna copertura e scale
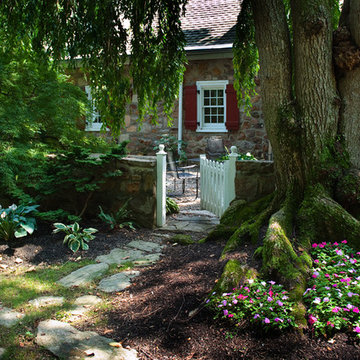
With the inspiration of a charming old stone farm house Warren Claytor Architects, designed the new detached garage as well as the addition and renovations to this home. It included a new kitchen, new outdoor terrace, new sitting and dining space breakfast room, mudroom, master bathroom, endless details and many recycled materials including wood beams, flooring, hinges and antique brick. Photo Credit: John Chew
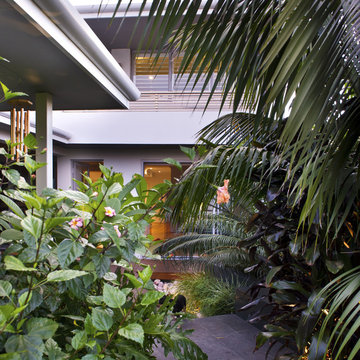
subtropical contemporary courtyards
Perth Australian
photos Peta North
Idee per un piccolo giardino contemporaneo in cortile con fontane e pavimentazioni in pietra naturale
Idee per un piccolo giardino contemporaneo in cortile con fontane e pavimentazioni in pietra naturale
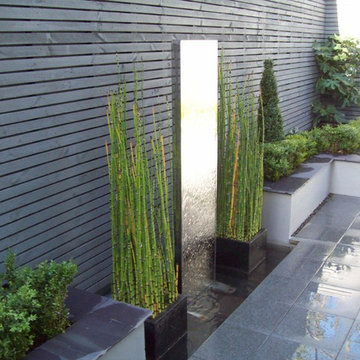
Ispirazione per un piccolo patio o portico moderno in cortile con fontane e pavimentazioni in pietra naturale
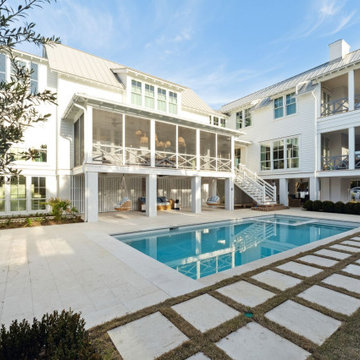
Custom in-ground pool with built-in spa and motorized cover. Hardscapes are shellstone.
Foto di una piscina stile marino rettangolare in cortile con una vasca idromassaggio e pavimentazioni in pietra naturale
Foto di una piscina stile marino rettangolare in cortile con una vasca idromassaggio e pavimentazioni in pietra naturale
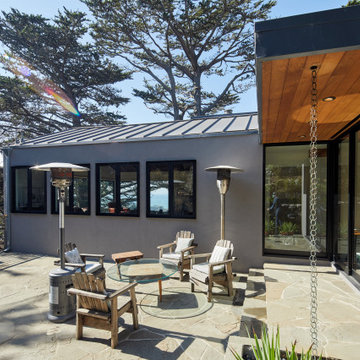
Close up of the overhang over the kitchen at the rear of the house. The soffit is clad in cedar
Immagine di un patio o portico moderno di medie dimensioni e in cortile con pavimentazioni in pietra naturale e un tetto a sbalzo
Immagine di un patio o portico moderno di medie dimensioni e in cortile con pavimentazioni in pietra naturale e un tetto a sbalzo
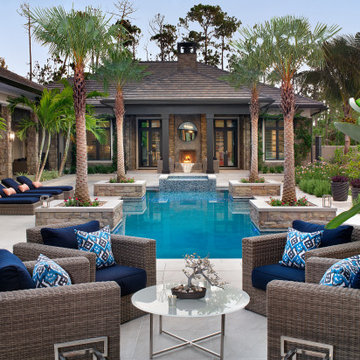
Esempio di una piscina tropicale personalizzata in cortile con paesaggistica bordo piscina e pavimentazioni in pietra naturale
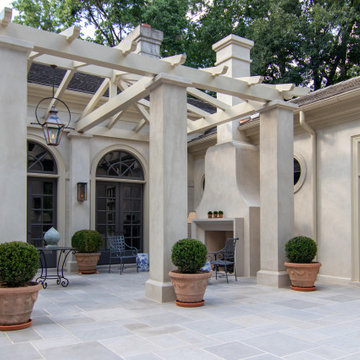
A courtyard pergola designed to complement its sophisticated yet casual villa-like home. The light-filtering timber structure is nestled between two wings, creating a gracious outdoor living space that extends out to the open courtyard. Featuring a sculptural fireplace and views to the garden, this space becomes a tranquil place to spend time with family and friends. Photography by Brad Dassler-Bethel.
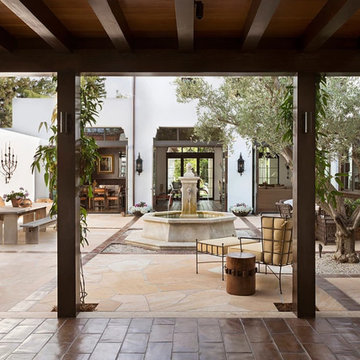
The transparency of the house is evident from views such as this, as the Sitting Room off the courtyard looks through the Living Room of the main house to the south lawn beyond.
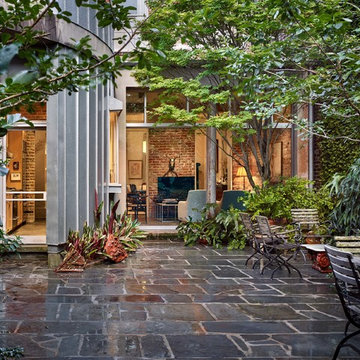
Foto di un grande patio o portico tradizionale in cortile con pavimentazioni in pietra naturale e nessuna copertura
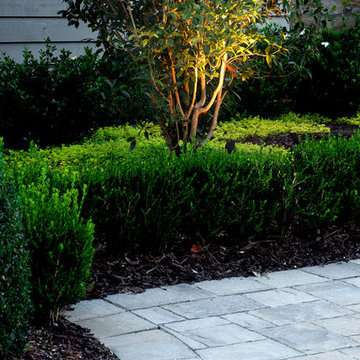
Ispirazione per un grande vialetto d'ingresso esposto in pieno sole in cortile con pavimentazioni in pietra naturale
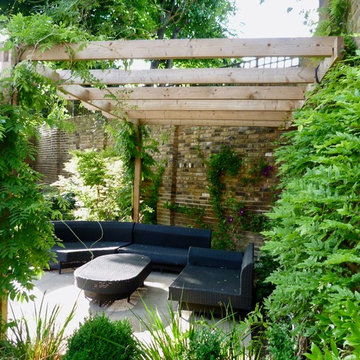
Pippa Schofield
Esempio di un grande giardino formale classico esposto a mezz'ombra in cortile in estate con fontane e pavimentazioni in pietra naturale
Esempio di un grande giardino formale classico esposto a mezz'ombra in cortile in estate con fontane e pavimentazioni in pietra naturale
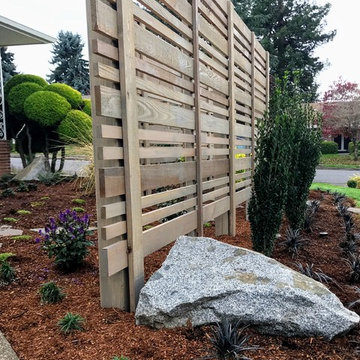
Baker Blue granite boulders were used to add a sense of age and permanence to the garden.
Landscape Design and pictures by Ben Bowen of Ross NW Watergardens
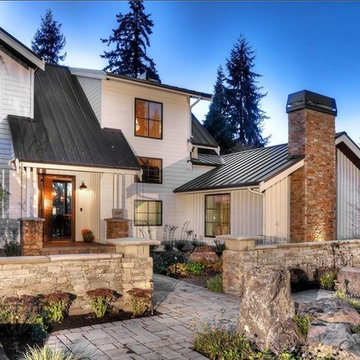
Ispirazione per un giardino formale moderno in cortile con sassi e rocce e pavimentazioni in pietra naturale
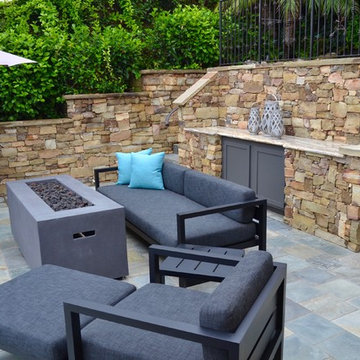
Esempio di un patio o portico minimal di medie dimensioni e in cortile con un focolare, pavimentazioni in pietra naturale e nessuna copertura
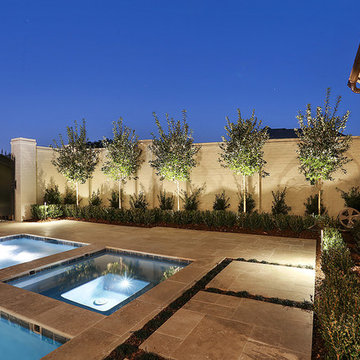
ECO REGIONS DESIGN AND LANDSCAPE
Ispirazione per una piccola piscina chic personalizzata in cortile con una vasca idromassaggio e pavimentazioni in pietra naturale
Ispirazione per una piccola piscina chic personalizzata in cortile con una vasca idromassaggio e pavimentazioni in pietra naturale
Esterni in cortile con pavimentazioni in pietra naturale - Foto e idee
2





