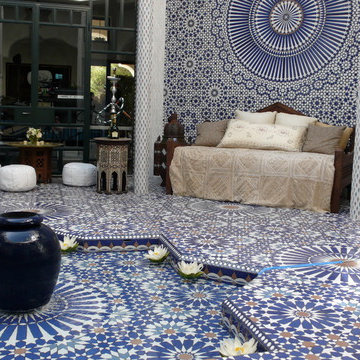Esterni grigi con piastrelle - Foto e idee
Filtra anche per:
Budget
Ordina per:Popolari oggi
141 - 160 di 1.397 foto
1 di 3
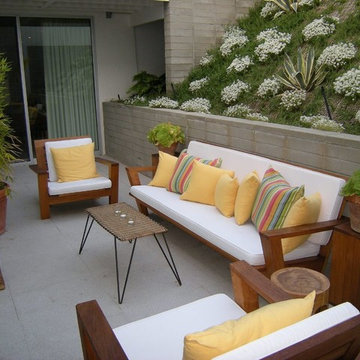
Newly restored patio courtyard of the Pasinetti House, Beverly Hills, 2008. Sliders by Fleetwood. Ecotech Italian porcelain terrazzo floor tiles courtesy of Walker Zanger. Photographed by Marc Angeles.
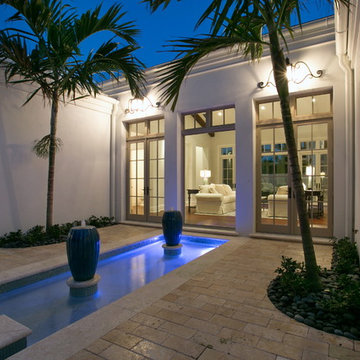
Richard Perrone - Perrone Construction
This model home located in Sarasota, Florida features Integrity IMPACT (IZ3) Hurricane Casement, Awning, and Outswing French doors. The idea with this home was to view architecture as art and with this in mind have every room in the house have a view of the home itself. It was really a spectacular collaboration.
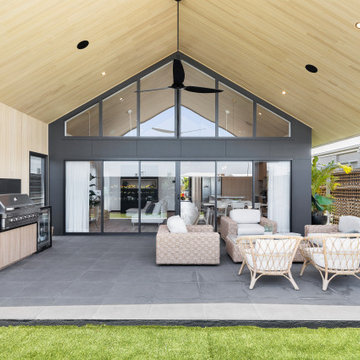
Idee per un patio o portico minimal con piastrelle e un tetto a sbalzo
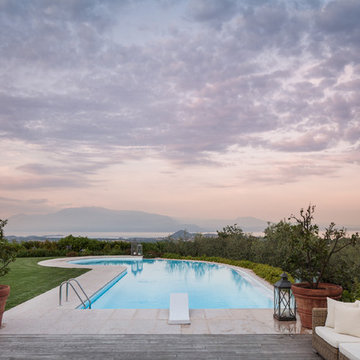
Andrea Zanchi Photography
Idee per una piscina monocorsia country personalizzata dietro casa con piastrelle
Idee per una piscina monocorsia country personalizzata dietro casa con piastrelle
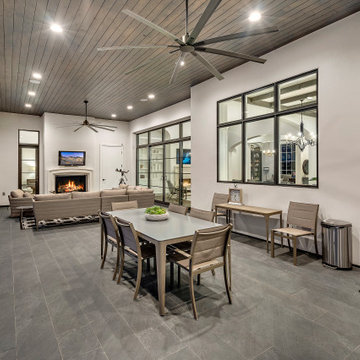
Ispirazione per un grande patio o portico mediterraneo dietro casa con un focolare, piastrelle e un tetto a sbalzo
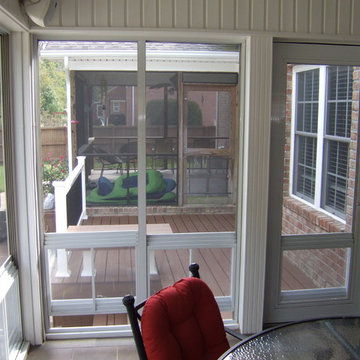
Idee per un portico minimal di medie dimensioni e dietro casa con piastrelle e un tetto a sbalzo
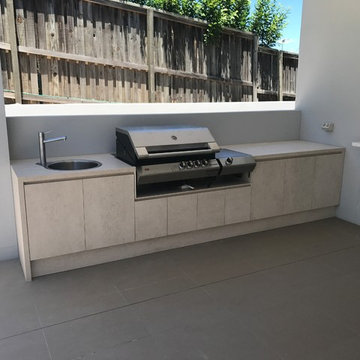
Immagine di un portico minimalista di medie dimensioni e dietro casa con piastrelle e un tetto a sbalzo
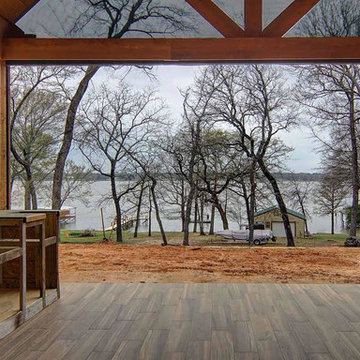
Vaulted covered back porch with retractable screens, wood tile flooring and framework for outdoor kitchen.
Foto di un grande portico stile americano dietro casa con un portico chiuso, piastrelle e un tetto a sbalzo
Foto di un grande portico stile americano dietro casa con un portico chiuso, piastrelle e un tetto a sbalzo
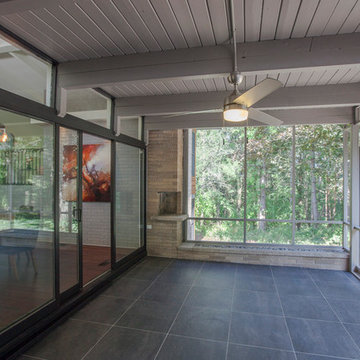
Breezy screened porch with wooded views
Jonathan Thrasher
Foto di un portico minimalista dietro casa con un portico chiuso, piastrelle e un tetto a sbalzo
Foto di un portico minimalista dietro casa con un portico chiuso, piastrelle e un tetto a sbalzo
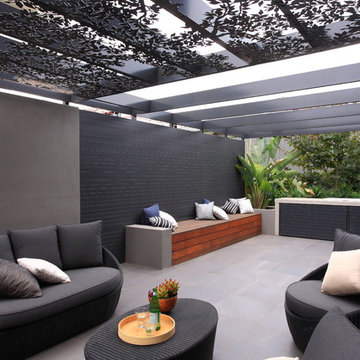
This spacious modern courtyard utilises moody colours to create an air of sophistication. The inclusion of laser cut pergola, off form concrete bbq bench & large format porcelain tiles add to the contemporary feel.
The planting palette is lush and textured with the deep greens balancing the tonal colours used in the retaining walls and screens. The Forest Pansy feature tree was selected to provide seasonal interest from both its foliage and flowers.
The brief called for multiple entertaining spaces we designed spaces for dining, informal lounging & space where guests can congregate. Whether relaxing on the bench seat or gathering around the BBQ this courtyard is made for entertaining.
Photography Peter Brennan
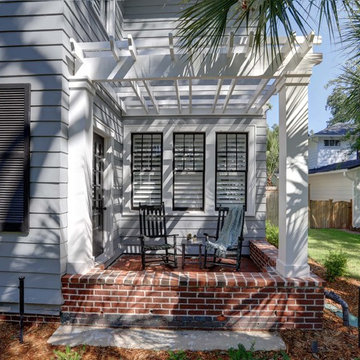
For this project the house itself and the garage are the only original features on the property. In the front yard we created massive curb appeal by adding a new brick driveway, framed by lighted brick columns, with an offset parking space. A brick retaining wall and walkway lead visitors to the front door, while a low brick wall and crisp white pergola enhance a previous underutilized patio. Landscaping, sod, and lighting frame the house without distracting from its character.
In the back yard the driveway leads to an updated garage which received a new brick floor and air conditioning. The back of the house changed drastically with the seamless addition of a covered patio framed on one side by a trellis with inset stained glass opposite a brick fireplace. The live-edge cypress mantel provides the perfect place for decor. The travertine patio steps down to a rectangular pool, which features a swim jet and linear glass waterline tile. Again, the space includes all new landscaping, sod, and lighting to extend enjoyment of the space after dusk.
Photo by Craig O'Neal
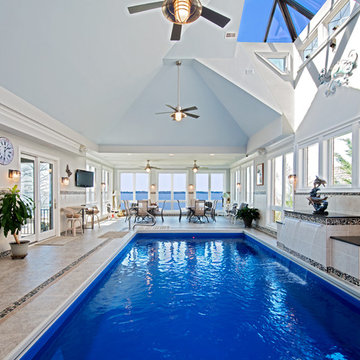
Michael Pennello
Esempio di una grande piscina coperta monocorsia tradizionale rettangolare con piastrelle e fontane
Esempio di una grande piscina coperta monocorsia tradizionale rettangolare con piastrelle e fontane
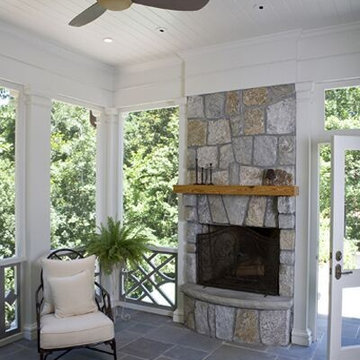
Esempio di un portico tradizionale di medie dimensioni e dietro casa con un portico chiuso, piastrelle e un tetto a sbalzo

In this project we converted an empty backyard into an Outdoor Living Space.
Including: demolition of existing concrete, pool coping & plaster, grading, drainage infrastructure, new pool equipment, pool plumbing, new stamp concrete, water fountain, custom made fire-pit and sitting area, outdoor kitchen with an enclosure patio, low voltage lights and designed Landscape.
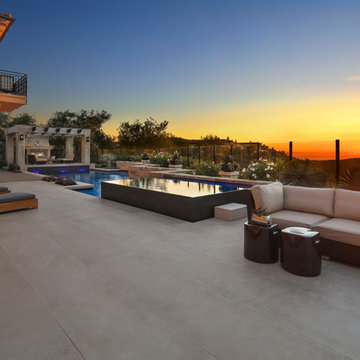
Landscape Design: AMS Landscape Design Studios, Inc. / Photography: Jeri Koegel
Immagine di una grande piscina a sfioro infinito contemporanea personalizzata dietro casa con una vasca idromassaggio e piastrelle
Immagine di una grande piscina a sfioro infinito contemporanea personalizzata dietro casa con una vasca idromassaggio e piastrelle
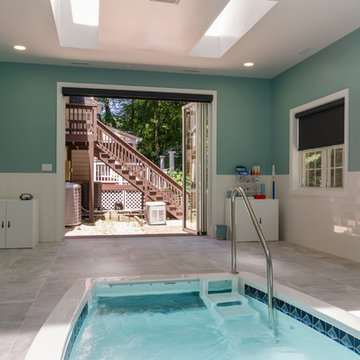
SwimEx indoor pool addition with custom tile blue heron mosaic.
Idee per una grande piscina a sfioro infinito minimalista rettangolare con una dépendance a bordo piscina e piastrelle
Idee per una grande piscina a sfioro infinito minimalista rettangolare con una dépendance a bordo piscina e piastrelle
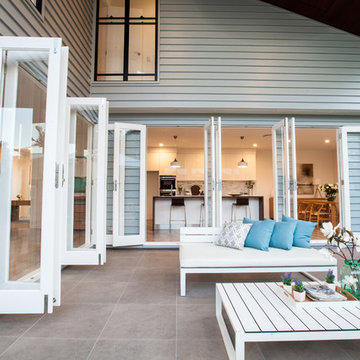
Prodigy Plus
Foto di un grande patio o portico design dietro casa con piastrelle e un tetto a sbalzo
Foto di un grande patio o portico design dietro casa con piastrelle e un tetto a sbalzo
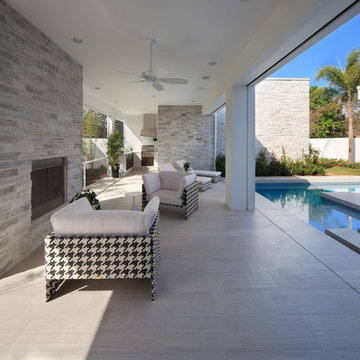
Foto di un grande patio o portico minimalista dietro casa con un focolare, piastrelle e un tetto a sbalzo
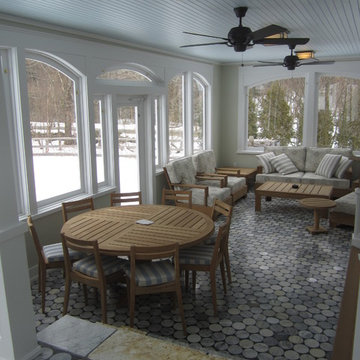
Will Calhoun - photo
This unusual floor was heaved, cracked, broken and stained. Here it is restored, polished and anchors a revived porch arranged to accommodate a large party of people. The view is across the lawns toward the gardens and swimming pool.
Esterni grigi con piastrelle - Foto e idee
8





