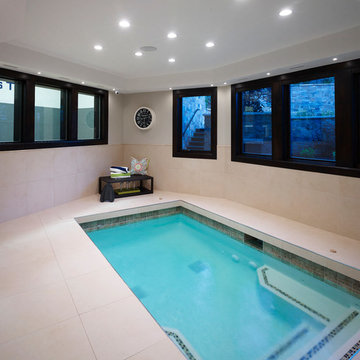Esterni grigi con piastrelle - Foto e idee
Filtra anche per:
Budget
Ordina per:Popolari oggi
201 - 220 di 1.395 foto
1 di 3
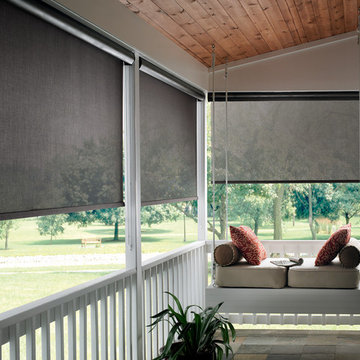
Esempio di un portico classico di medie dimensioni e davanti casa con piastrelle e un tetto a sbalzo
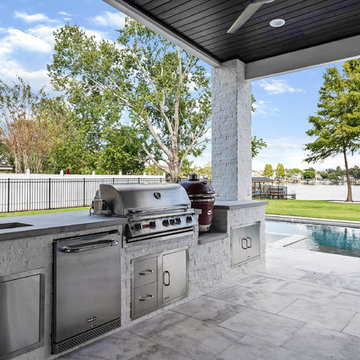
Esempio di un grande patio o portico chic dietro casa con piastrelle e un tetto a sbalzo
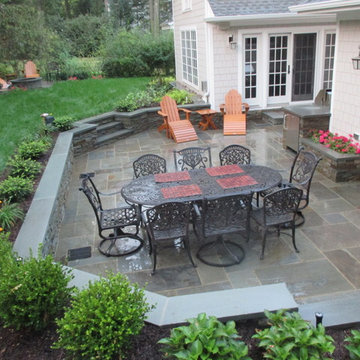
Ispirazione per un patio o portico chic di medie dimensioni e dietro casa con piastrelle e nessuna copertura
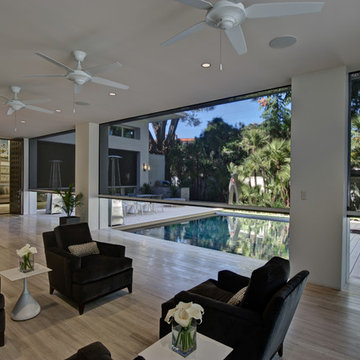
Azalea is The 2012 New American Home as commissioned by the National Association of Home Builders and was featured and shown at the International Builders Show and in Florida Design Magazine, Volume 22; No. 4; Issue 24-12. With 4,335 square foot of air conditioned space and a total under roof square footage of 5,643 this home has four bedrooms, four full bathrooms, and two half bathrooms. It was designed and constructed to achieve the highest level of “green” certification while still including sophisticated technology such as retractable window shades, motorized glass doors and a high-tech surveillance system operable just by the touch of an iPad or iPhone. This showcase residence has been deemed an “urban-suburban” home and happily dwells among single family homes and condominiums. The two story home brings together the indoors and outdoors in a seamless blend with motorized doors opening from interior space to the outdoor space. Two separate second floor lounge terraces also flow seamlessly from the inside. The front door opens to an interior lanai, pool, and deck while floor-to-ceiling glass walls reveal the indoor living space. An interior art gallery wall is an entertaining masterpiece and is completed by a wet bar at one end with a separate powder room. The open kitchen welcomes guests to gather and when the floor to ceiling retractable glass doors are open the great room and lanai flow together as one cohesive space. A summer kitchen takes the hospitality poolside.
Awards:
2012 Golden Aurora Award – “Best of Show”, Southeast Building Conference
– Grand Aurora Award – “Best of State” – Florida
– Grand Aurora Award – Custom Home, One-of-a-Kind $2,000,001 – $3,000,000
– Grand Aurora Award – Green Construction Demonstration Model
– Grand Aurora Award – Best Energy Efficient Home
– Grand Aurora Award – Best Solar Energy Efficient House
– Grand Aurora Award – Best Natural Gas Single Family Home
– Aurora Award, Green Construction – New Construction over $2,000,001
– Aurora Award – Best Water-Wise Home
– Aurora Award – Interior Detailing over $2,000,001
2012 Parade of Homes – “Grand Award Winner”, HBA of Metro Orlando
– First Place – Custom Home
2012 Major Achievement Award, HBA of Metro Orlando
– Best Interior Design
2012 Orlando Home & Leisure’s:
– Outdoor Living Space of the Year
– Specialty Room of the Year
2012 Gold Nugget Awards, Pacific Coast Builders Conference
– Grand Award, Indoor/Outdoor Space
– Merit Award, Best Custom Home 3,000 – 5,000 sq. ft.
2012 Design Excellence Awards, Residential Design & Build magazine
– Best Custom Home 4,000 – 4,999 sq ft
– Best Green Home
– Best Outdoor Living
– Best Specialty Room
– Best Use of Technology
2012 Residential Coverings Award, Coverings Show
2012 AIA Orlando Design Awards
– Residential Design, Award of Merit
– Sustainable Design, Award of Merit
2012 American Residential Design Awards, AIBD
– First Place – Custom Luxury Homes, 4,001 – 5,000 sq ft
– Second Place – Green Design
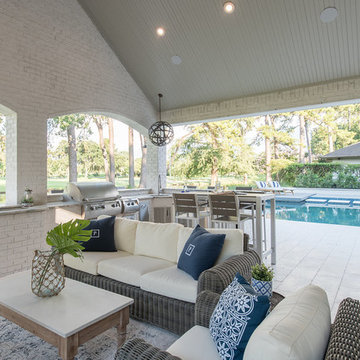
Foto di un grande patio o portico stile marino dietro casa con piastrelle e un tetto a sbalzo
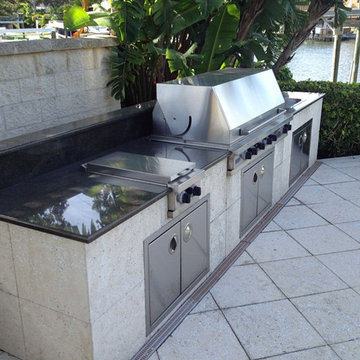
Esempio di un grande patio o portico chic dietro casa con piastrelle e nessuna copertura
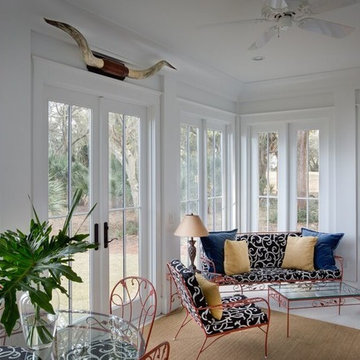
Ispirazione per un grande portico classico dietro casa con piastrelle e un tetto a sbalzo
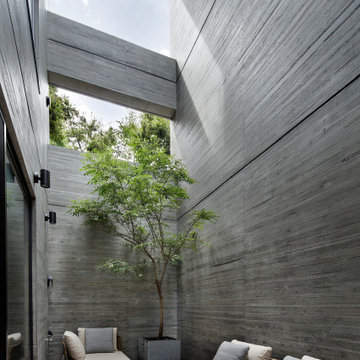
Photo Copyright Satoshi Shigeta
Idee per un grande patio o portico minimalista nel cortile laterale con piastrelle e nessuna copertura
Idee per un grande patio o portico minimalista nel cortile laterale con piastrelle e nessuna copertura
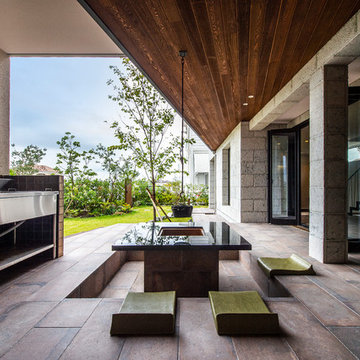
Immagine di un patio o portico minimalista di medie dimensioni e davanti casa con un focolare, piastrelle e un tetto a sbalzo
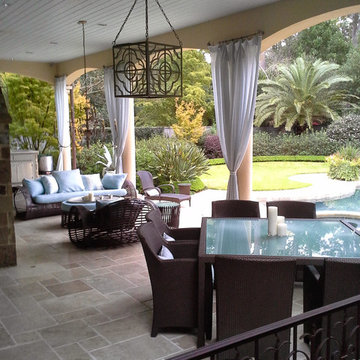
Foto di un patio o portico mediterraneo di medie dimensioni e dietro casa con piastrelle e un tetto a sbalzo
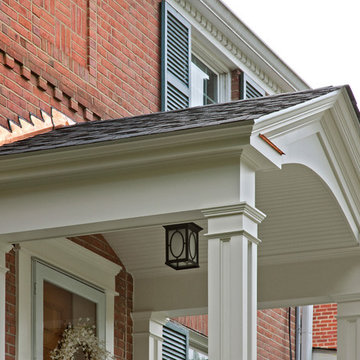
Ken Wyner Photography
Immagine di un piccolo portico chic davanti casa con piastrelle e un tetto a sbalzo
Immagine di un piccolo portico chic davanti casa con piastrelle e un tetto a sbalzo
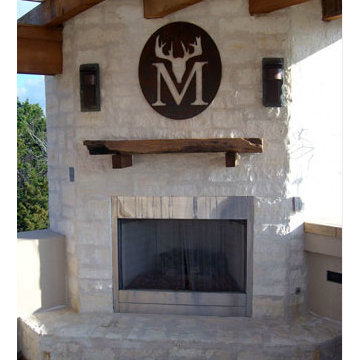
Ispirazione per un patio o portico stile rurale di medie dimensioni e dietro casa con un focolare, piastrelle e un tetto a sbalzo
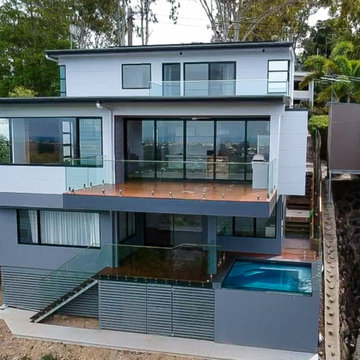
A fully tiled plunge pool with glass edge is a feature of the back of house
Ispirazione per una piccola piscina a sfioro infinito minimal rettangolare dietro casa con piastrelle
Ispirazione per una piccola piscina a sfioro infinito minimal rettangolare dietro casa con piastrelle
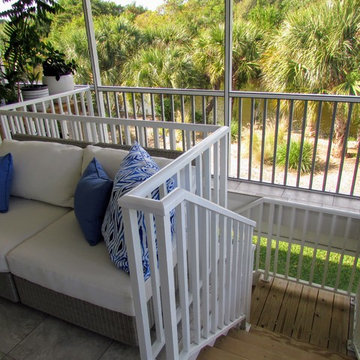
Ispirazione per un portico stile marinaro di medie dimensioni e dietro casa con un portico chiuso, piastrelle e un tetto a sbalzo
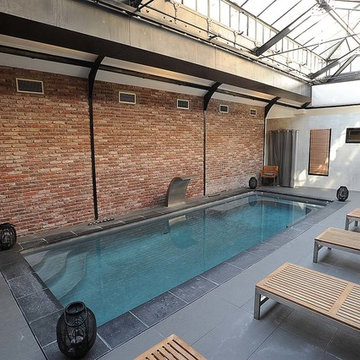
Immagine di una grande piscina coperta industriale rettangolare con fontane e piastrelle
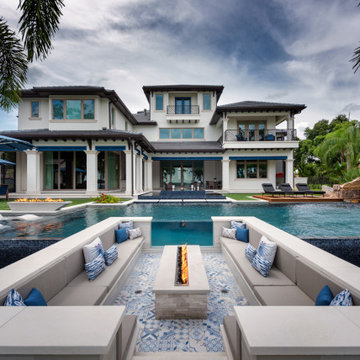
In the Ryan Hughes designed sunken fire lounge at Keystone Falls, an acrylic window offers a cool but unexpected viewport; It also checked the box for family entertainment. It is a playful element for the kids from which they can watch each other swim or make faces at the adults seated around the American Fireglass custom built fire pit. Dune floor tile coordinates with the designer pillows. Pool window wall by Acrylic Glazing
Photography by Jimi Smith Photography.
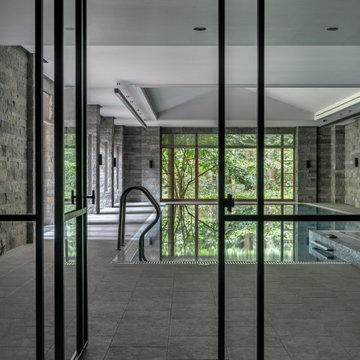
Foto di un'ampia piscina coperta a sfioro infinito minimal rettangolare con una vasca idromassaggio e piastrelle
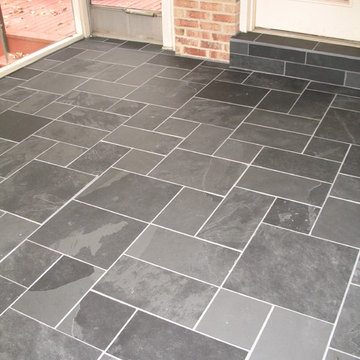
Foto di un portico tradizionale di medie dimensioni e dietro casa con un portico chiuso, piastrelle e un tetto a sbalzo
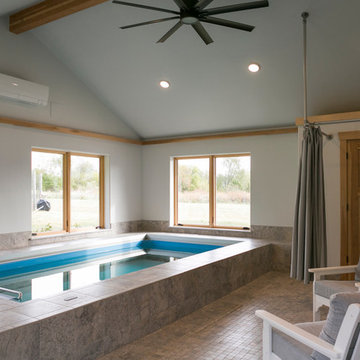
Beth Skogen Photography
Idee per una piscina coperta monocorsia tradizionale rettangolare di medie dimensioni con una dépendance a bordo piscina e piastrelle
Idee per una piscina coperta monocorsia tradizionale rettangolare di medie dimensioni con una dépendance a bordo piscina e piastrelle
Esterni grigi con piastrelle - Foto e idee
11





