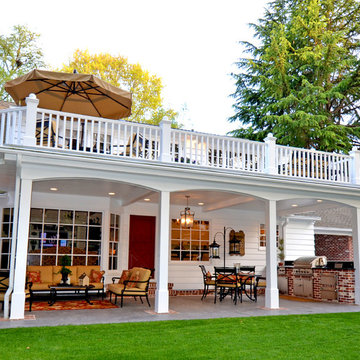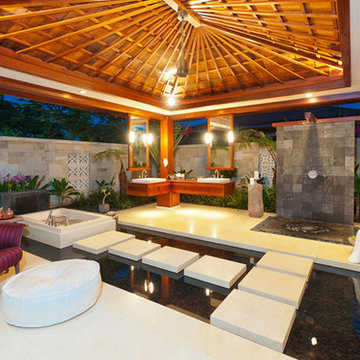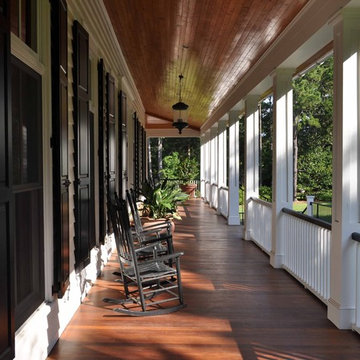Esterni grandi con un tetto a sbalzo - Foto e idee
Filtra anche per:
Budget
Ordina per:Popolari oggi
101 - 120 di 29.628 foto
1 di 3
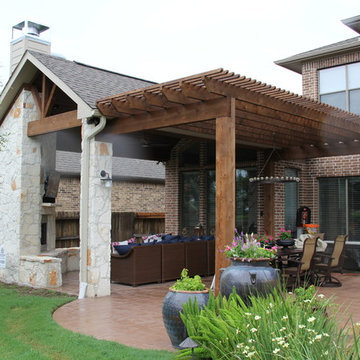
Tradition Outdoor Living, LLC
Immagine di un grande patio o portico tradizionale dietro casa con un focolare, cemento stampato e un tetto a sbalzo
Immagine di un grande patio o portico tradizionale dietro casa con un focolare, cemento stampato e un tetto a sbalzo
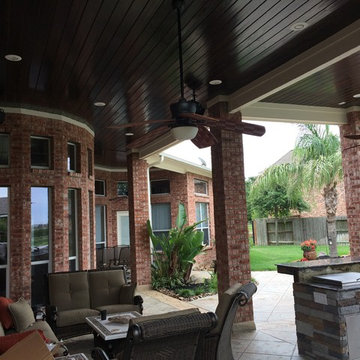
As you can see, a beautiful, dark-stained patio ceiling rises high over this patio addition design. Here's the "before" shot of the white Hardie panel ceiling before we replaced it with the dark tongue and groove boards:
Atop this wood patio ceiling is a 210-square-foot hipped roof extension off the existing house, with red brick, white trim and grey composite shutters matching the existing house. Underneath the patio ceiling sits a new outdoor kitchen and a fireplace with a seating area.
The outdoor kitchen island includes a raised countertop with bar seating for six and the following Renaissance Cooking Systems (RCS) stainless steel appliances: drop-in cooler, horizontal door, sink , single access door, trash door, 30-inch Cutlass Pro grill, double drawer/door and lowered power burner.
The gas-burning fireplace features a mounted flat-screen TV, a wooden mantel and a flagstone hearth that matches the pool coping. The family's existing wicker patio furniture was placed in the new seating area around the fireplace.
We really love the finishing materials in this patio addition design. The fireplace and exterior walls of the kitchen island are dry-stacked Chardonnay ledgestone. The countertop is Spectrus granite.
As this 3D graphic rendering shows, the new stamped concrete patio features a Versailles pattern with a contrasting border. The 645-square-foot patio under the roof addition is a lighter tan and the 1,580-square-foot patio around the pool and firepit is a darker tan, visual distinction between the two areas.
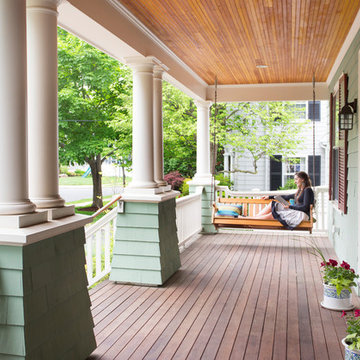
Situated in a neighborhood of grand Victorians, this shingled Foursquare home seemed like a bit of a wallflower with its plain façade. The homeowner came to Cummings Architects hoping for a design that would add some character and make the house feel more a part of the neighborhood.
The answer was an expansive porch that runs along the front façade and down the length of one side, providing a beautiful new entrance, lots of outdoor living space, and more than enough charm to transform the home’s entire personality. Designed to coordinate seamlessly with the streetscape, the porch includes many custom details including perfectly proportioned double columns positioned on handmade piers of tiered shingles, mahogany decking, and a fir beaded ceiling laid in a pattern designed specifically to complement the covered porch layout. Custom designed and built handrails bridge the gap between the supporting piers, adding a subtle sense of shape and movement to the wrap around style.
Other details like the crown molding integrate beautifully with the architectural style of the home, making the porch look like it’s always been there. No longer the wallflower, this house is now a lovely beauty that looks right at home among its majestic neighbors.
Photo by Eric Roth
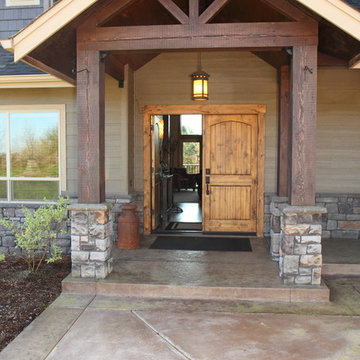
Bruce Long
Immagine di un grande portico rustico davanti casa con cemento stampato, un tetto a sbalzo e con illuminazione
Immagine di un grande portico rustico davanti casa con cemento stampato, un tetto a sbalzo e con illuminazione
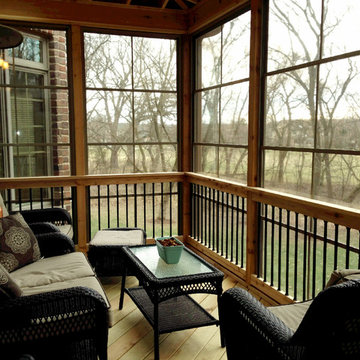
Vertical 4-Track windows transform your screen porch into a space that is usable three seasons or even all year round. These vinyl windows are available in multiple sizes and are designed to allow you to open them 25%, 50%, or 75%.
~Archadeck of Chicagoland
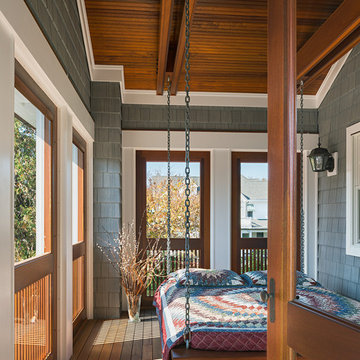
Sleeping Porch
Sam Oberter Photography
Immagine di un grande portico classico dietro casa con pedane, un tetto a sbalzo e un portico chiuso
Immagine di un grande portico classico dietro casa con pedane, un tetto a sbalzo e un portico chiuso
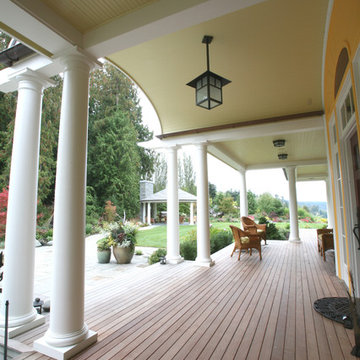
Main front porch looking out over yard and gazebo beyond
Jed Miller
Immagine di un grande portico classico davanti casa con pedane e un tetto a sbalzo
Immagine di un grande portico classico davanti casa con pedane e un tetto a sbalzo
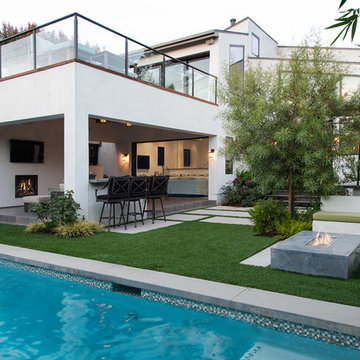
Landscape Design by Jennifer Asher, www.terrasculpture.com
Foto di un grande patio o portico design dietro casa con pavimentazioni in cemento e un tetto a sbalzo
Foto di un grande patio o portico design dietro casa con pavimentazioni in cemento e un tetto a sbalzo
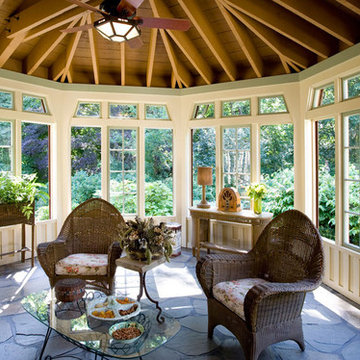
OL + expanded this North Shore waterfront bungalow to include a new library, two sleeping porches, a third floor billiard and game room, and added a conservatory. The design is influenced by the Arts and Crafts style of the existing house. A two-story gatehouse with similar architectural details, was designed to include a garage and second floor loft-style living quarters. The late landscape architect, Dale Wagner, developed the site to create picturesque views throughout the property as well as from every room.
Contractor: Fanning Builders- Jamie Fanning
Millwork & Carpentry: Slim Larson Design
Photographer: Peter Vanderwarker Photography
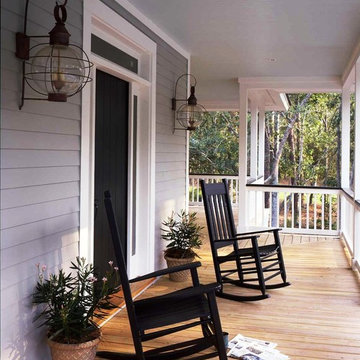
Yankee Barn Homes - the post and beam southern colonial home's exterior front door is flanked by coastal style onion globe lanterns.
Foto di un grande portico tradizionale davanti casa con un giardino in vaso, pedane e un tetto a sbalzo
Foto di un grande portico tradizionale davanti casa con un giardino in vaso, pedane e un tetto a sbalzo

JMMDS created a woodland garden for a contemporary house on a pond in a Boston suburb that blurs the line between traditional and modern, natural and built spaces. At the front of the house, three evenly spaced fastigiate ginkgo trees (Ginkgo biloba Fastigiata) act as an openwork aerial hedge that mediates between the tall façade of the house, the front terraces and gardens, and the parking area. JMMDS created a woodland garden for a contemporary house on a pond in a Boston suburb that blurs the line between traditional and modern, natural and built spaces. To the side of the house, a stepping stone path winds past a stewartia tree through drifts of ajuga, geraniums, anemones, daylilies, and echinaceas. Photo: Bill Sumner.
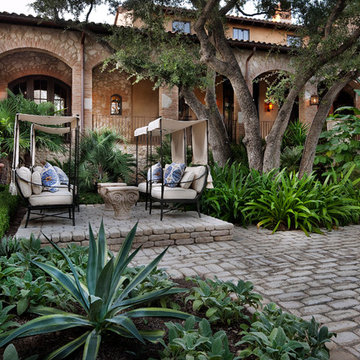
Idee per un grande patio o portico mediterraneo dietro casa con pavimentazioni in mattoni e un tetto a sbalzo
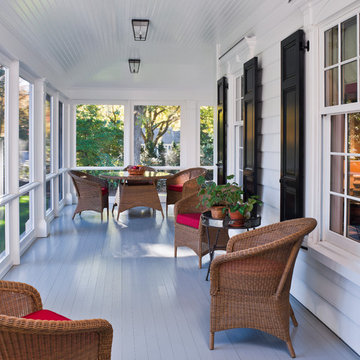
Tom Crane - Tom Crane photography
Esempio di un grande portico tradizionale nel cortile laterale con pedane, un tetto a sbalzo e un portico chiuso
Esempio di un grande portico tradizionale nel cortile laterale con pedane, un tetto a sbalzo e un portico chiuso
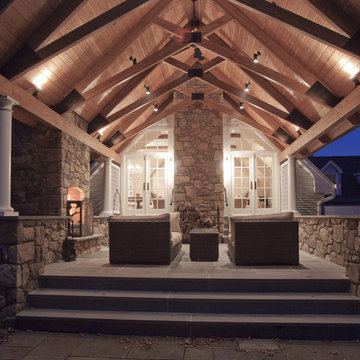
A relaxing place, with a mountain escape feel, but without the commute.This is a perfect place to spend your Friday evening after a hectic week.
Idee per un grande patio o portico chic nel cortile laterale con un focolare, un tetto a sbalzo e pavimentazioni in pietra naturale
Idee per un grande patio o portico chic nel cortile laterale con un focolare, un tetto a sbalzo e pavimentazioni in pietra naturale
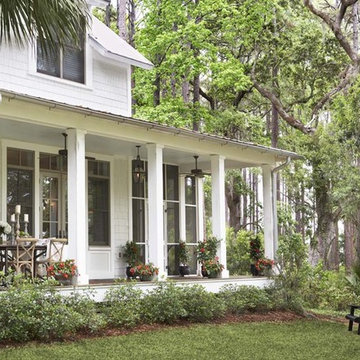
This lovely home sits in one of the most pristine and preserved places in the country - Palmetto Bluff, in Bluffton, SC. The natural beauty and richness of this area create an exceptional place to call home or to visit. The house lies along the river and fits in perfectly with its surroundings.
4,000 square feet - four bedrooms, four and one-half baths
All photos taken by Rachael Boling Photography
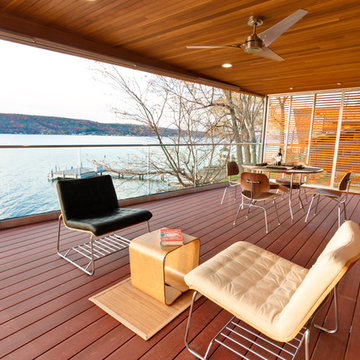
This is a lake house deck addition our firm completed in the Finger Lakes Region of Upstate New York. Photos by Nick Marx, www.nickmarx.com
Idee per una grande terrazza minimalista con un tetto a sbalzo
Idee per una grande terrazza minimalista con un tetto a sbalzo
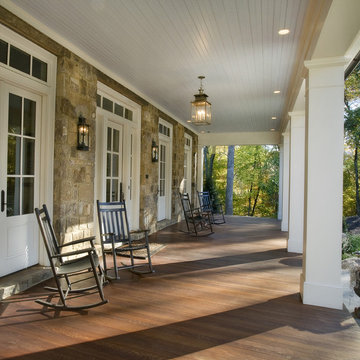
A traditional house that meanders around courtyards built as though it where built in stages over time. Well proportioned and timeless. Presenting its modest humble face this large home is filled with surprises as it demands that you take your time to experiance it.
Esterni grandi con un tetto a sbalzo - Foto e idee
6





