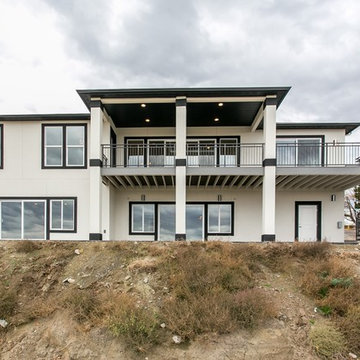Esterni grandi con un tetto a sbalzo - Foto e idee
Filtra anche per:
Budget
Ordina per:Popolari oggi
41 - 60 di 29.625 foto
1 di 3
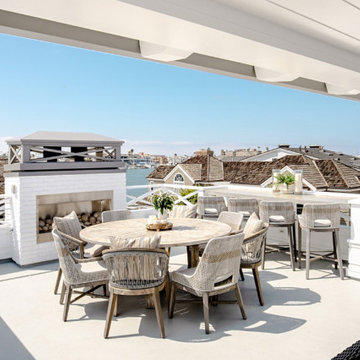
Builder: JENKINS construction
Photography: Mol Goodman
Architect: William Guidero
Foto di una grande terrazza stile marinaro sul tetto con un caminetto e un tetto a sbalzo
Foto di una grande terrazza stile marinaro sul tetto con un caminetto e un tetto a sbalzo
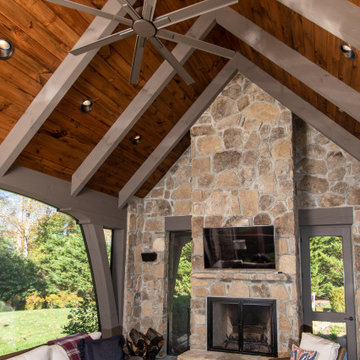
Foto di un grande patio o portico country dietro casa con un caminetto, pavimentazioni in pietra naturale e un tetto a sbalzo
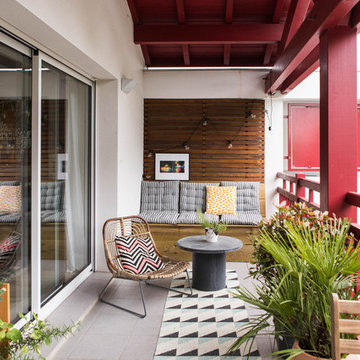
Immagine di un grande balcone d'appartamento minimalista con un tetto a sbalzo e parapetto in legno
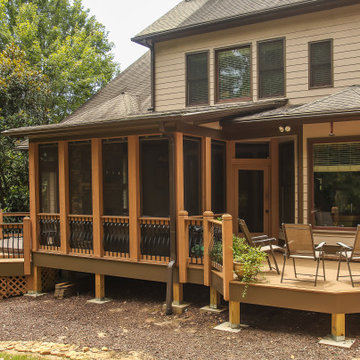
Screened Porch and Deck Repair prior to Landscaping
Ispirazione per un grande portico tradizionale dietro casa con un portico chiuso, piastrelle e un tetto a sbalzo
Ispirazione per un grande portico tradizionale dietro casa con un portico chiuso, piastrelle e un tetto a sbalzo
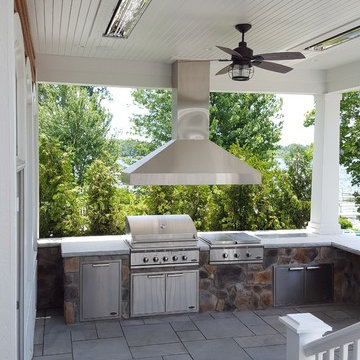
Large outdoor kitchen overlooking the lake. Grill is built-in as well as the cook top and fridge.
Foto di un grande patio o portico stile americano dietro casa con piastrelle e un tetto a sbalzo
Foto di un grande patio o portico stile americano dietro casa con piastrelle e un tetto a sbalzo
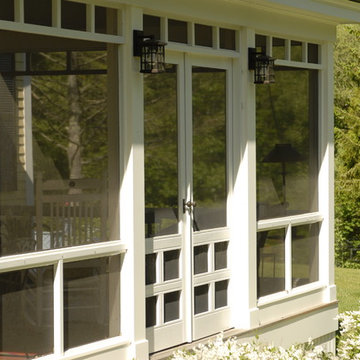
A new porch was built on the side of the house to replace an existing porch. The porch has screens so that the space can be enjoyed throughout the warmer months without intrusion from the bugs. The screens can be removed for storage in the winter. A french door allows access to the space. Small transoms above the main screened opening create visual interest.

Imagine entertaining on this incredible screened-in porch complete with 2 skylights, custom trim, and a transitional style ceiling fan.
Idee per un grande portico classico dietro casa con un portico chiuso, pedane e un tetto a sbalzo
Idee per un grande portico classico dietro casa con un portico chiuso, pedane e un tetto a sbalzo
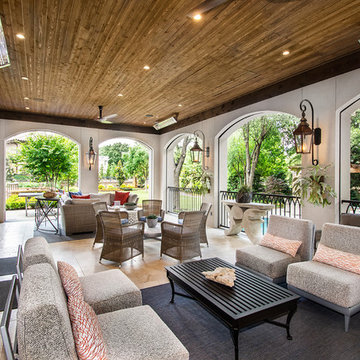
Versatile Imaging
Foto di un grande portico chic dietro casa con piastrelle e un tetto a sbalzo
Foto di un grande portico chic dietro casa con piastrelle e un tetto a sbalzo
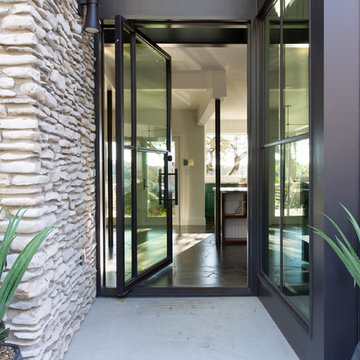
Immagine di un grande portico contemporaneo davanti casa con lastre di cemento e un tetto a sbalzo
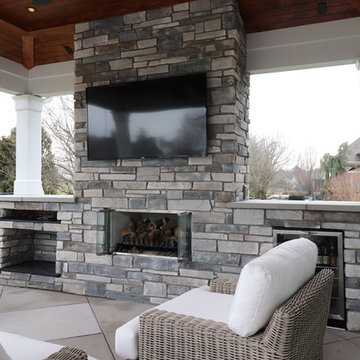
Custom Fireplace with gas loges
Idee per un grande patio o portico classico dietro casa con un caminetto, pavimentazioni in cemento e un tetto a sbalzo
Idee per un grande patio o portico classico dietro casa con un caminetto, pavimentazioni in cemento e un tetto a sbalzo
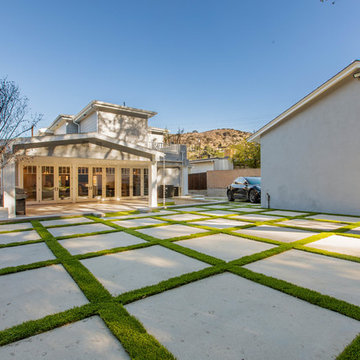
Idee per un grande patio o portico classico dietro casa con piastrelle e un tetto a sbalzo
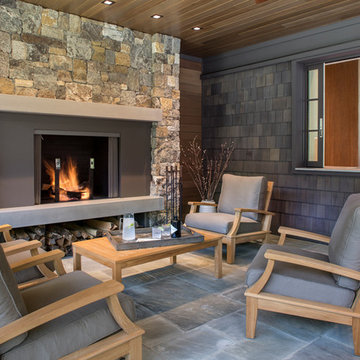
Photography by David Dietrich
Esempio di un grande patio o portico stile rurale dietro casa con pavimentazioni in pietra naturale e un tetto a sbalzo
Esempio di un grande patio o portico stile rurale dietro casa con pavimentazioni in pietra naturale e un tetto a sbalzo
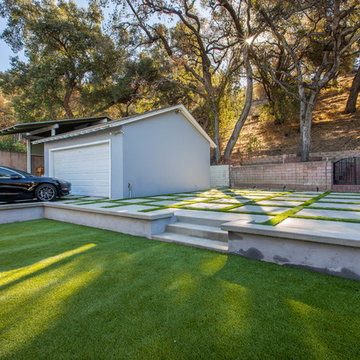
Idee per un grande patio o portico chic dietro casa con piastrelle e un tetto a sbalzo
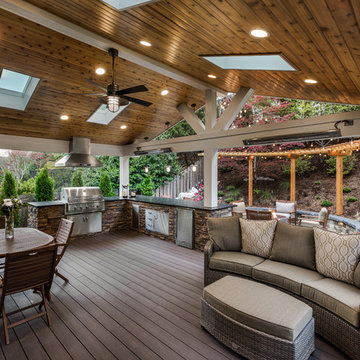
Our clients wanted to create a backyard that would grow with their young family as well as with their extended family and friends. Entertaining was a huge priority! This family-focused backyard was designed to equally accommodate play and outdoor living/entertaining.
The outdoor living spaces needed to accommodate a large number of people – adults and kids. Urban Oasis designed a deck off the back door so that the kitchen could be 36” height, with a bar along the outside edge at 42” for overflow seating. The interior space is approximate 600 sf and accommodates both a large dining table and a comfortable couch and chair set. The fire pit patio includes a seat wall for overflow seating around the fire feature (which doubles as a retaining wall) with ample room for chairs.
The artificial turf lawn is spacious enough to accommodate a trampoline and other childhood favorites. Down the road, this area could be used for bocce or other lawn games. The concept is to leave all spaces large enough to be programmed in different ways as the family’s needs change.
A steep slope presents itself to the yard and is a focal point. Planting a variety of colors and textures mixed among a few key existing trees changed this eyesore into a beautifully planted amenity for the property.
Jimmy White Photography
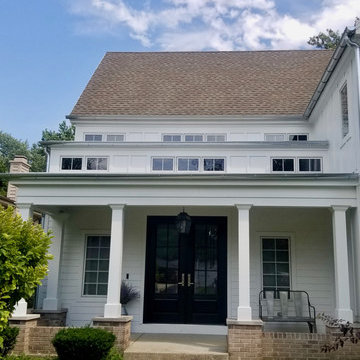
Complete Exterior Remodel with Fiber Cement Siding, Trim, Soffit & Fascia, Windows, Doors, Gutters and Built the Garage, Deck, Porch and Portico. Both Home and Detached Garage.
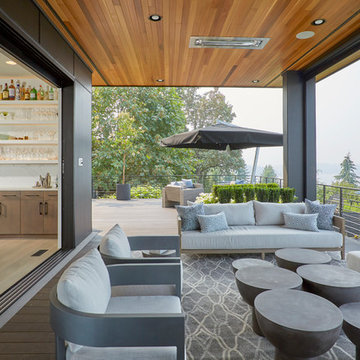
The black sliding doors can be completely open to create the perfect indoor-outdoor living experience.
Immagine di una grande terrazza contemporanea con un tetto a sbalzo
Immagine di una grande terrazza contemporanea con un tetto a sbalzo
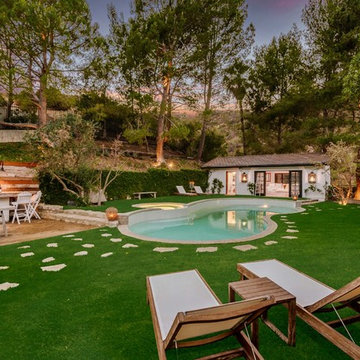
Foto di un grande patio o portico mediterraneo dietro casa con un tetto a sbalzo
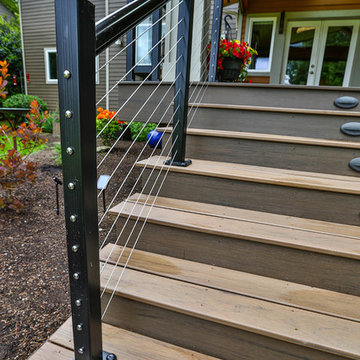
This project is a huge gable style patio cover with covered deck and aluminum railing with glass and cable on the stairs. The Patio cover is equipped with electric heaters, tv, ceiling fan, skylights, fire table, patio furniture, and sound system. The decking is a composite material from Timbertech and had hidden fasteners.

Photography: Jason Stemple
Ispirazione per un grande portico stile marino con un portico chiuso e un tetto a sbalzo
Ispirazione per un grande portico stile marino con un portico chiuso e un tetto a sbalzo
Esterni grandi con un tetto a sbalzo - Foto e idee
3





