Esterni grandi con un muro di contenimento - Foto e idee
Filtra anche per:
Budget
Ordina per:Popolari oggi
101 - 120 di 6.631 foto
1 di 3
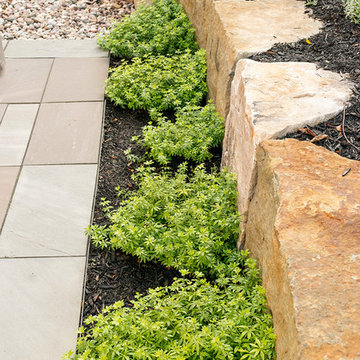
A combination of natural stone and different paving patterns define separate spaces and create different ambiance yet the ensemble is harmonious, thus the title: Travelling spaces.
Serenity is the keyword here.
The challenge was immense considering the natural steep slopes and the small space available to carry the beautiful boulders. But the owners expectations were met with brio and they now enjoy their outdoor living for the first time in years.
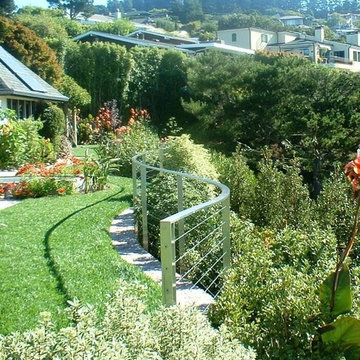
Ispirazione per un grande giardino formale design esposto in pieno sole con un muro di contenimento, un pendio, una collina o una riva e pavimentazioni in mattoni
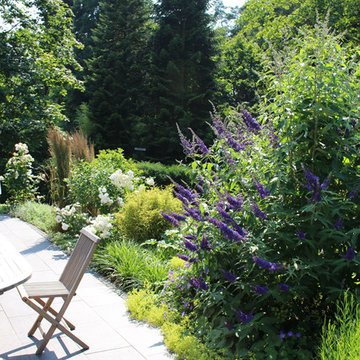
Garten vor Baubeginn
Idee per un grande giardino country esposto in pieno sole in estate con un muro di contenimento e pavimentazioni in pietra naturale
Idee per un grande giardino country esposto in pieno sole in estate con un muro di contenimento e pavimentazioni in pietra naturale
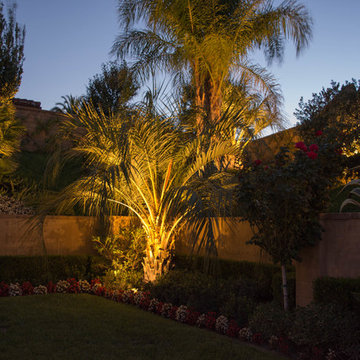
Idee per un grande giardino formale mediterraneo esposto in pieno sole dietro casa con un muro di contenimento e pavimentazioni in cemento
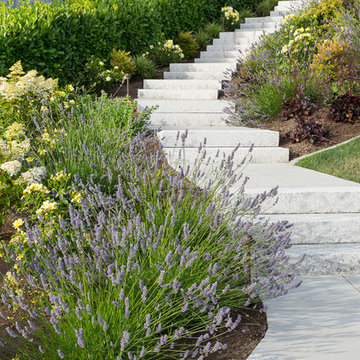
This new construction home was in need of a complete landscape design and installation. All details were considered to create intimate spaces as well as a sweeping backyard landscape to compliment the views from the home.
The home sits on two lots which allowed it to be built at the desired size.
The front yard includes a modern entry courtyard featuring bluestone, decorative gravel and granite sculpture - as well as decorative concrete planters.
The backyard has several levels. The upper level is an expanse of lawn with hedging. The middle tier planting softens the poured concrete wall. A steep slope descends to the street below. The homeowners wanted to create access from parking below to the home above, so a series of pavers and granite risers was designed to create a comfortable pathway that also forms the focal point of the backyard. Ecoturf lawn was installed on the slope to minimize the need for water and mowing. Concrete edging deliniates the lawn from the beds where a mixture of evergreen and deciduous plants create year-round interest.
The overall result includes modern details and some sweeping curves that draw the eye up to the home from the street below
Wiilam Wright Photography
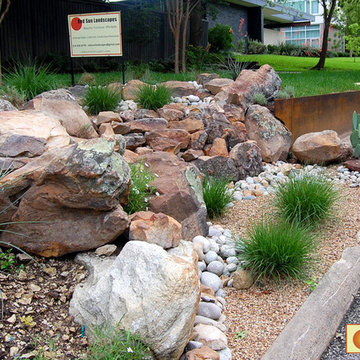
Red Sun Landscapes, Trent Cantrell
Our clients wanted to handle a drainage issue on their corner lot, use a natural treatment with drought tolerant plants, and needed to blend into a neighborhood of Mid-Century and Modern homes.
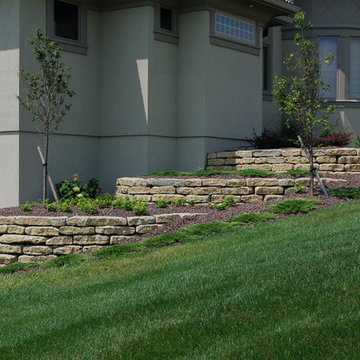
Tiered retaining walls constructed with 6" limestone wall material.
Esempio di un grande giardino chic davanti casa con un muro di contenimento
Esempio di un grande giardino chic davanti casa con un muro di contenimento
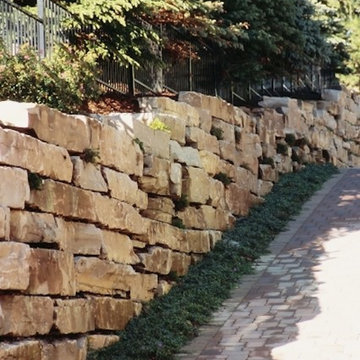
Esempio di un grande giardino chic esposto a mezz'ombra dietro casa con un muro di contenimento e pavimentazioni in pietra naturale
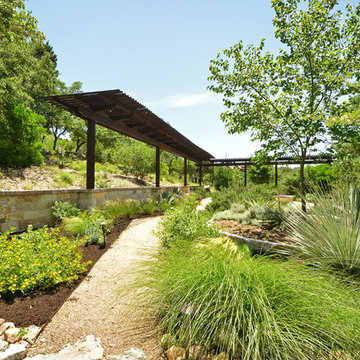
The stargazing area designed and constructed by Southern Landscape features a limestone retaining wall with planters, pergola, and custom firepit to allow the homeowner to enjoy the beautiful evenings in the Texas Hill Country.
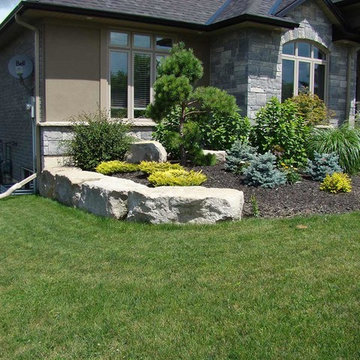
This large garden features a professionally designed garden with an Armour stone retaining wall along one side.
Esempio di un grande giardino tradizionale esposto in pieno sole davanti casa con un muro di contenimento
Esempio di un grande giardino tradizionale esposto in pieno sole davanti casa con un muro di contenimento
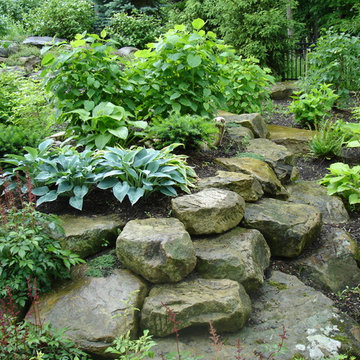
A series of weathered fieldstone walls were installed to mimic natural stone outcroppings and fit the feel of the site beautifully. Using the popular, segmented concrete-block retaining wall systems here would have looked out-of-place.
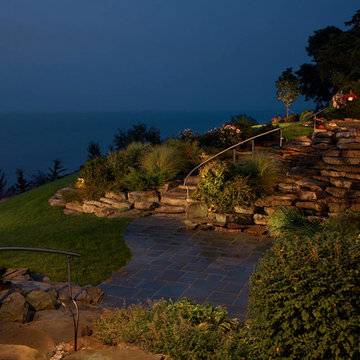
Rear patio and landscaping, with landscaping by Green Source Design. Lower patio area is bluestone and is adjacent to the walkout area of the lower level. The views to Lake Erie are amazing.
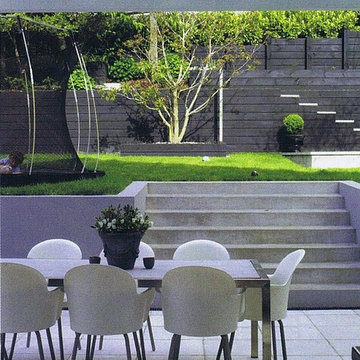
Outdoor dining area under glass verandah | Design by HEDGE Garden Design & Nursery | photo NZ House & Garden Magazine
Esempio di un grande giardino formale dietro casa con un muro di contenimento e pavimentazioni in cemento
Esempio di un grande giardino formale dietro casa con un muro di contenimento e pavimentazioni in cemento
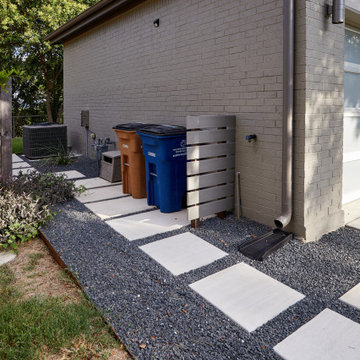
After this home was completely rebuilt in the established Barton Hills neighborhood, the landscape needed a reboot to match the new modern/contemporary house. To update the style, we replaced the cracked solid driveway with concrete ribbons and gravel that lines up with the garage. We built a retaining to hold back the sloped, problematic front yard. This leveled out a buffer space of plantings near the curb helping to create a welcoming accent for guests. We also introduced a comfortable pathway to transition through the yard into the new courtyard space, balancing out the scale of the house with the landscape.
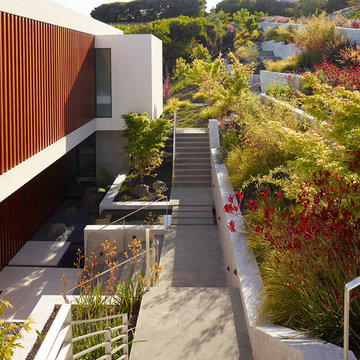
Marion Brenner
Foto di un grande giardino minimalista davanti casa con un muro di contenimento
Foto di un grande giardino minimalista davanti casa con un muro di contenimento
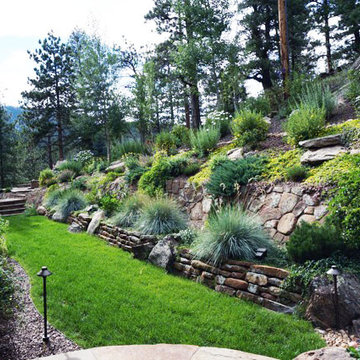
This steep slope is a series of retaining walls planted with deep rooted and drought tolerant plantings to retain the slope. The scene is framed with a fire pit to the left and a river below. And on the other side, there is a naturalistic water feature comprising a waterfall and pond. Natural stone was used for the construction of the retaining walls, the water feature and the fire pit and patio. This is great combination of practical and environmentally friendly solutions to create usable space.
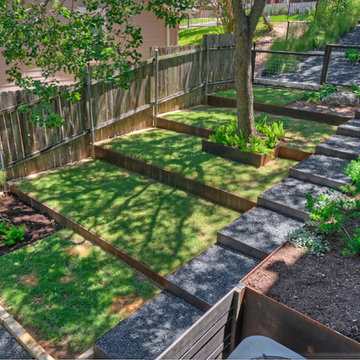
Esempio di un grande giardino xeriscape minimalista in ombra dietro casa in primavera con un muro di contenimento e ghiaia
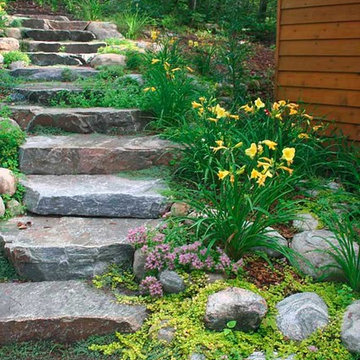
Idee per un grande giardino dietro casa con un muro di contenimento e pavimentazioni in pietra naturale
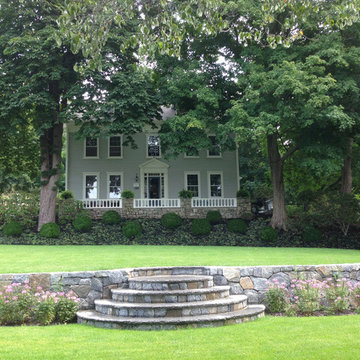
Location: Cohasset, MA, USA
When my clients purchased this historic house, they saw that this garden held great potential, even though the property had been somewhat neglected. They wanted the new landscape to evoke the feeling of an Olde Maine house that time had forgotten. Sitting on the front veranda in the shade of the treasured Horse Chestnut and Maple trees that flank each side of the house, we explored the possibilities together.
The front yard sloped a bit too much for comfort, so we determined that building a stone wall in the middle would create a terrace, making both parts of the lawn more usable. Visions of parties and children's weddings came to mind. We put a set of elegant arching steps in the middle, leading down to the sunken garden.
Large, mature Rhododendrons were planted at the base of the Horse Chestnut and Maple trees just off the front veranda. Boxwoods undulate beneath the trees with Vinca as a ground cover.
Ticonderoga stone was used for the walls and steps, which was the closest match to the existing stone foundation. The exquisite masonry by Doug Brooks Masonry makes this staircase as elegant as a tiered wedding cake.
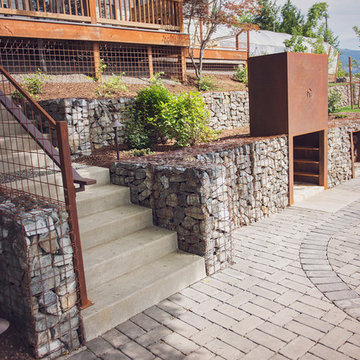
Integrated outdoor fireplace + wood storage features are arranged along a Gabion retaining wall at the edge of a decorative permeable-paver patio. Concrete stairs lead to the cottage above, and orchard trees are planted in the terraced hillside beyond.
Esterni grandi con un muro di contenimento - Foto e idee
6




