Esterni grandi con un muro di contenimento - Foto e idee
Filtra anche per:
Budget
Ordina per:Popolari oggi
61 - 80 di 6.631 foto
1 di 3
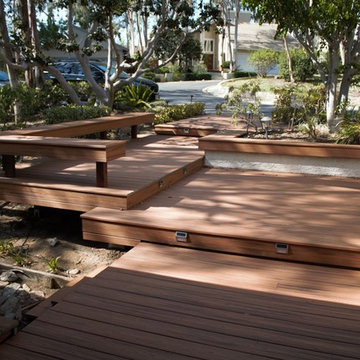
Redwood deck with grey stain on hill with glass railing and redwood posts.
Foto di un grande campo sportivo esterno design esposto in pieno sole dietro casa in estate con un muro di contenimento e pedane
Foto di un grande campo sportivo esterno design esposto in pieno sole dietro casa in estate con un muro di contenimento e pedane
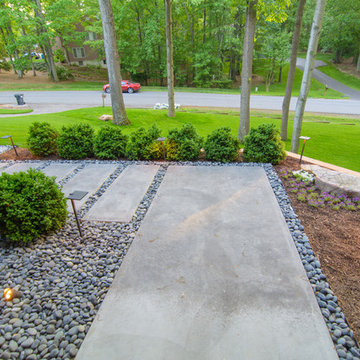
Esempio di un grande giardino formale minimal esposto a mezz'ombra davanti casa in primavera con un muro di contenimento e pavimentazioni in cemento
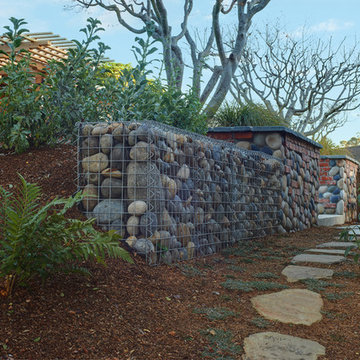
Custom gabion boxes and brick and stone walls create unique retaining walls.
Idee per un grande giardino xeriscape stile americano esposto in pieno sole dietro casa con un muro di contenimento e pacciame
Idee per un grande giardino xeriscape stile americano esposto in pieno sole dietro casa con un muro di contenimento e pacciame
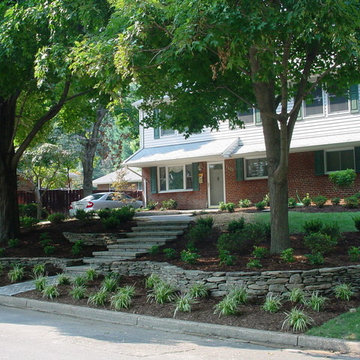
Dry stacked retaining walls are being used to terrace this front yard. We installed a paver front walkway as well through the new shade tolerant landscape plantings.
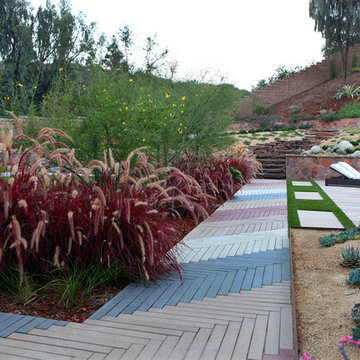
Immagine di un grande giardino formale design esposto in pieno sole dietro casa con pedane e un muro di contenimento
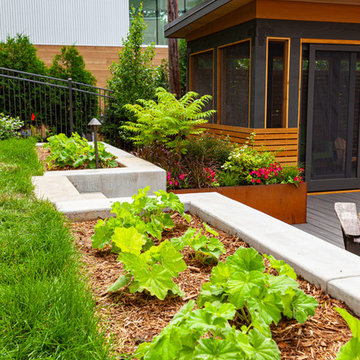
This modern home, near Cedar Lake, built in 1900, was originally a corner store. A massive conversion transformed the home into a spacious, multi-level residence in the 1990’s.
However, the home’s lot was unusually steep and overgrown with vegetation. In addition, there were concerns about soil erosion and water intrusion to the house. The homeowners wanted to resolve these issues and create a much more useable outdoor area for family and pets.
Castle, in conjunction with Field Outdoor Spaces, designed and built a large deck area in the back yard of the home, which includes a detached screen porch and a bar & grill area under a cedar pergola.
The previous, small deck was demolished and the sliding door replaced with a window. A new glass sliding door was inserted along a perpendicular wall to connect the home’s interior kitchen to the backyard oasis.
The screen house doors are made from six custom screen panels, attached to a top mount, soft-close track. Inside the screen porch, a patio heater allows the family to enjoy this space much of the year.
Concrete was the material chosen for the outdoor countertops, to ensure it lasts several years in Minnesota’s always-changing climate.
Trex decking was used throughout, along with red cedar porch, pergola and privacy lattice detailing.
The front entry of the home was also updated to include a large, open porch with access to the newly landscaped yard. Cable railings from Loftus Iron add to the contemporary style of the home, including a gate feature at the top of the front steps to contain the family pets when they’re let out into the yard.
Tour this project in person, September 28 – 29, during the 2019 Castle Home Tour!
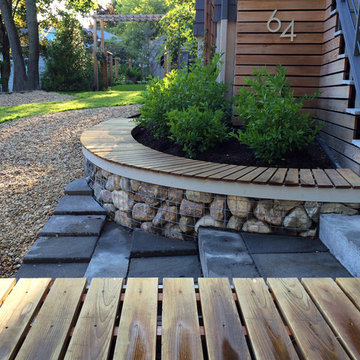
Robert Gilmore
Idee per un grande giardino design esposto a mezz'ombra dietro casa in estate con un muro di contenimento e ghiaia
Idee per un grande giardino design esposto a mezz'ombra dietro casa in estate con un muro di contenimento e ghiaia
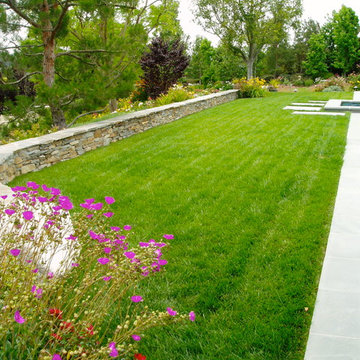
Estate landscaping with long driveway, and new Pool with new bluestone paving all designed and installed by Rob Hill, landscape architect-contractor . The outdoor pool pavilion designed by Friehauf architects. This is a 7 acre estate with equestrian area, stone walls terracing and cottage garden traditional landscaping
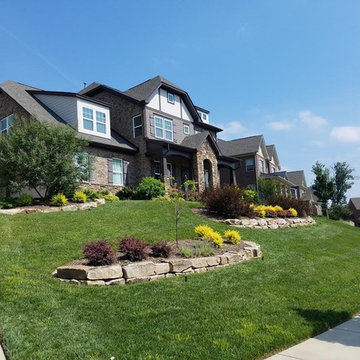
Immagine di un grande vialetto d'ingresso classico esposto in pieno sole davanti casa con un muro di contenimento e pavimentazioni in cemento
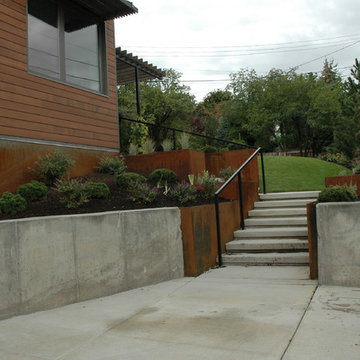
This large expanse of lawn needed a major make over. Designer added many color full water wise shrubs, ornamental grasses and perennials. Took out 85% of existing lawn and added a new patio, steps, garden with grow boxes and strategic screens too.
Designed for maximum enjoyment and preserving/enhancing their views while saving much water and maintenance.
Rick Laughlin, APLD
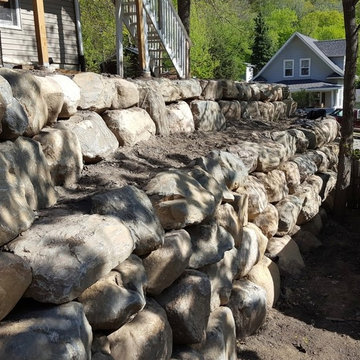
Tiered boulder retaining wall.
Ispirazione per un grande giardino chic con un muro di contenimento e un pendio, una collina o una riva
Ispirazione per un grande giardino chic con un muro di contenimento e un pendio, una collina o una riva
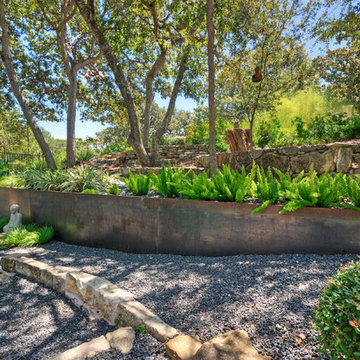
Foto di un grande giardino xeriscape minimalista in ombra davanti casa in primavera con un muro di contenimento e ghiaia
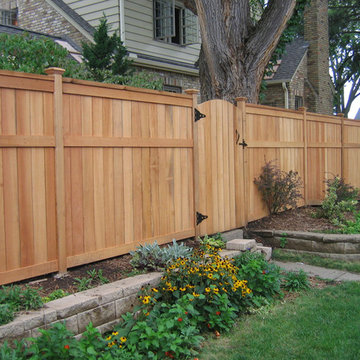
Foto di un grande giardino formale tradizionale esposto a mezz'ombra dietro casa con un muro di contenimento, pavimentazioni in pietra naturale e recinzione in legno
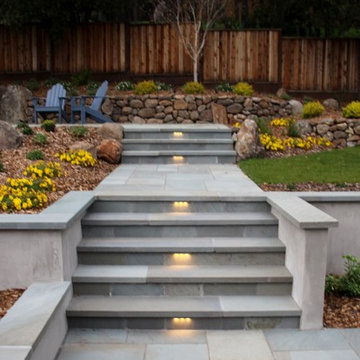
Immagine di un grande giardino minimal esposto a mezz'ombra dietro casa in inverno con pavimentazioni in pietra naturale e un muro di contenimento
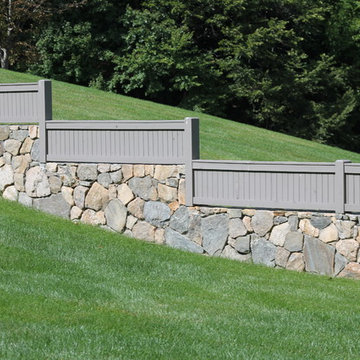
Esempio di un grande giardino chic esposto in pieno sole dietro casa con un muro di contenimento
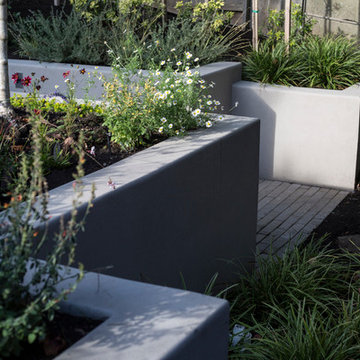
After completing an interior remodel for this mid-century home in the South Salem hills, we revived the old, rundown backyard and transformed it into an outdoor living room that reflects the openness of the new interior living space. We tied the outside and inside together to create a cohesive connection between the two. The yard was spread out with multiple elevations and tiers, throughout which we used to create “outdoor rooms” with separate seating, eating and gardening areas that flowed seamlessly from one to another. We installed a fire pit in the seating area, built-in pizza oven, wok and bar-b-que in the outdoor kitchen, and a soaking tub on the lower deck. The concrete dining table doubled as a ping pong table and required a boom truck to lift the pieces over the house and into the back yard. The result is an outdoor sanctuary the homeowners can effortlessly enjoy year-round.
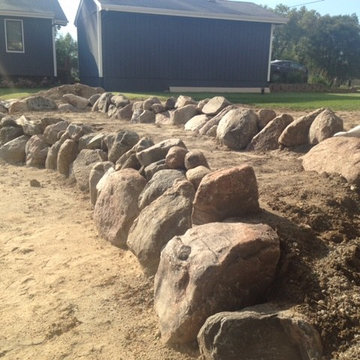
Immagine di un grande giardino stile marino esposto in pieno sole dietro casa con un muro di contenimento
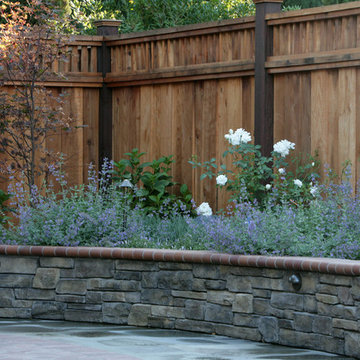
Daniel Photography Ltd.
Immagine di un grande giardino chic dietro casa con pavimentazioni in pietra naturale e un muro di contenimento
Immagine di un grande giardino chic dietro casa con pavimentazioni in pietra naturale e un muro di contenimento
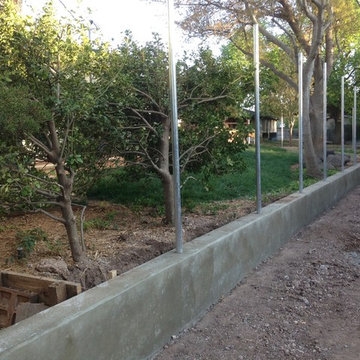
We had the awesome opportunity to complete this 8ft Western Red Cedar board-on-board privacy fence that included metal gate frames with industrial hinges and 2x6 single stage trim cap. We used exterior rated GRK screws for 100% of the installation, not a single nail on the entire project. The project also included demolition and removal of a failed retaining wall followed by the form up and pouring of a new 24” tall concrete retaining wall. As always we are grateful for the opportunity to work with amazing clients who allow us to turn ideas into reality. If you have an idea for a custom fence, retaining wall, or any other outdoor project, give 806 Outdoors a call. 806 690 2344.
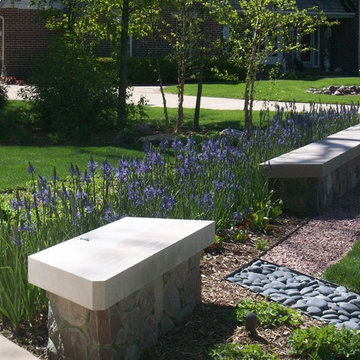
Camassia leichtlinii ‘Blue Danube’ is massed behind the
garden walls for a dramatic spring floral display.
Westhauser Photography
Foto di un grande giardino contemporaneo davanti casa in primavera con ghiaia e un muro di contenimento
Foto di un grande giardino contemporaneo davanti casa in primavera con ghiaia e un muro di contenimento
Esterni grandi con un muro di contenimento - Foto e idee
4




