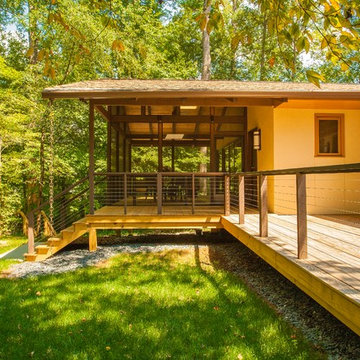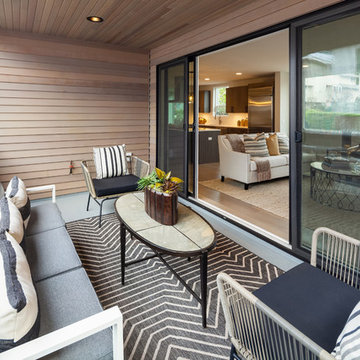Esterni gialli con un tetto a sbalzo - Foto e idee
Filtra anche per:
Budget
Ordina per:Popolari oggi
161 - 180 di 514 foto
1 di 3
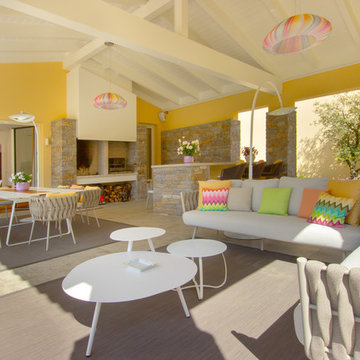
wearebuff.com, Frederic Baillod
Ispirazione per un patio o portico minimalista con piastrelle, un tetto a sbalzo e un caminetto
Ispirazione per un patio o portico minimalista con piastrelle, un tetto a sbalzo e un caminetto
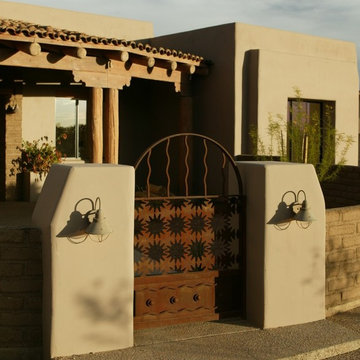
THE COURTYARD ARRIVAL: A rusted metal gate made from laser-cut scrap metal, is framed with masonry and smooth stucco pilasters. Pilasters are tapered to go with the slightly tapered building walls. Wood frame and stucco exterior walls achieve an R-26 energy efficiency with double pane, low-e windows giving this home a TEP Energy Credit Certificate (lower utility rate). At the patio, ponderosa pine posts & beam construction welcomes the visitors with quality craftsmanship detailing.
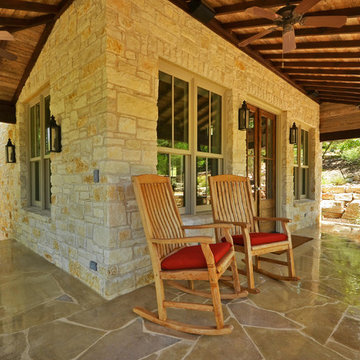
A picture of relaxation - the front porch of the casita surrounded by over an acre of natural landscaping, all designed and built by Southern Landscape.
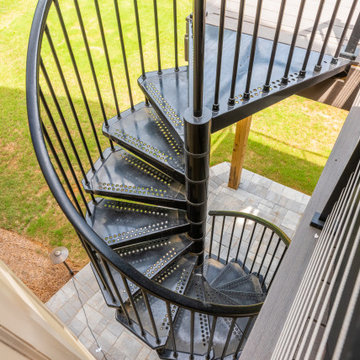
Convert the existing deck to a new indoor / outdoor space with retractable EZ Breeze windows for full enclosure, cable railing system for minimal view obstruction and space saving spiral staircase, fireplace for ambiance and cooler nights with LVP floor for worry and bug free entertainment
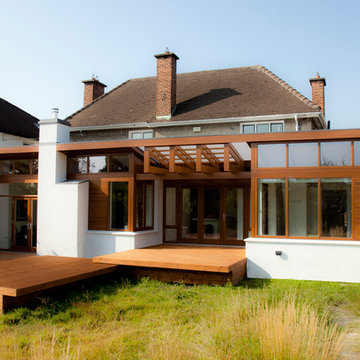
Robin Mandal Architects
Idee per una terrazza contemporanea di medie dimensioni e dietro casa con un tetto a sbalzo
Idee per una terrazza contemporanea di medie dimensioni e dietro casa con un tetto a sbalzo
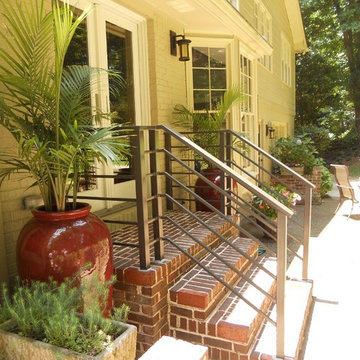
Ispirazione per un piccolo portico tradizionale dietro casa con un giardino in vaso, pavimentazioni in mattoni e un tetto a sbalzo
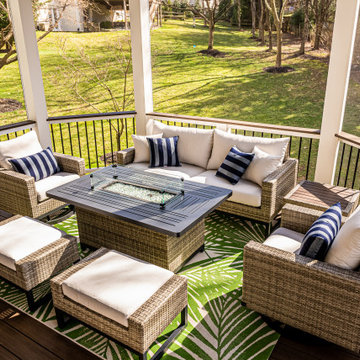
Low maintenance outdoor living is what we do!
Foto di un portico moderno di medie dimensioni e dietro casa con un portico chiuso, un tetto a sbalzo e parapetto in materiali misti
Foto di un portico moderno di medie dimensioni e dietro casa con un portico chiuso, un tetto a sbalzo e parapetto in materiali misti
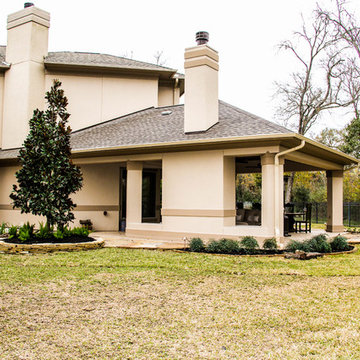
AFTER PHOTO
We designed an extended patio cover to include a Fire Feature with additional seating and dining room for our client’s lovely stucco home.
Projecting outward at an obtuse angle, the entertaining patio provides ample seating options for many to gather around the wood-burning fireplace. This 42” stainless steel fireplace includes a gas log lighter for added convenience! Attention-drawing, it also features an extended hearth.
The client requested an Extensive Electrical package including a 50” HDTV mounted above the fireplace with Bose Flushmount Sound System to provide optimal sound throughout the outdoor living room. Recessed lighting, nestled in the elegant Tongue and Groove ceiling, illuminates the patio while the flood lights on the surrounding exterior highlight the Complete Landscaping package in the lawn.
Completing this outdoor living room, stamped concrete perfects this space with a beautiful, bright pattern to complement the existing stucco finishes. Though this project is an add-on, the stucco texture, paint, and trim look utterly original to the home!
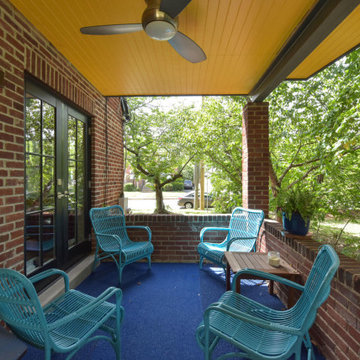
Esempio di un piccolo portico nel cortile laterale con lastre di cemento e un tetto a sbalzo
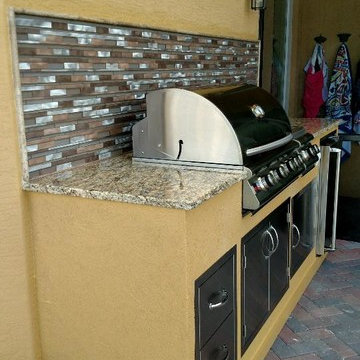
Arcadia Outdoor Kitchens
Ispirazione per un patio o portico american style di medie dimensioni e dietro casa con un tetto a sbalzo
Ispirazione per un patio o portico american style di medie dimensioni e dietro casa con un tetto a sbalzo
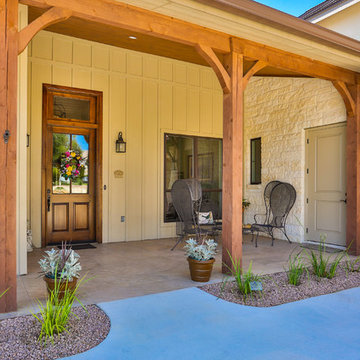
Front exterior entry. Features wood columns and ceiling, tile floor, small "desert" landscape, and outdoor living furniture.
Esempio di un portico chic di medie dimensioni e davanti casa con un giardino in vaso, piastrelle e un tetto a sbalzo
Esempio di un portico chic di medie dimensioni e davanti casa con un giardino in vaso, piastrelle e un tetto a sbalzo
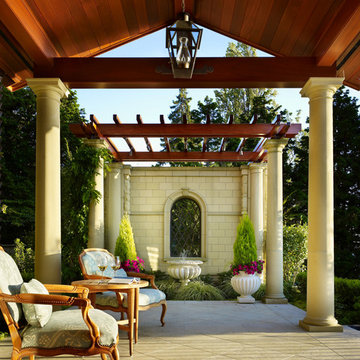
Foto di un ampio patio o portico mediterraneo dietro casa con un giardino in vaso, pavimentazioni in cemento e un tetto a sbalzo
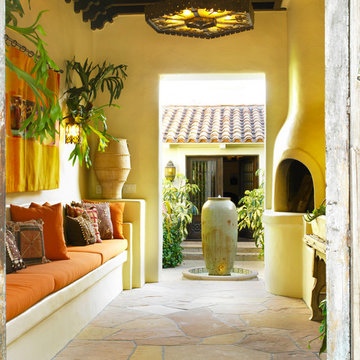
Esempio di un patio o portico mediterraneo in cortile con un tetto a sbalzo, un focolare e pavimentazioni in pietra naturale
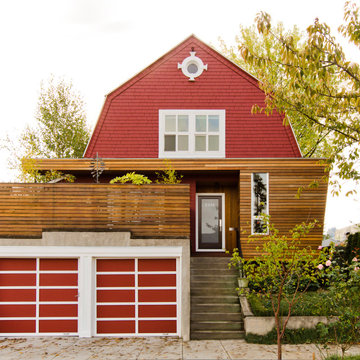
A small project with a big punch encloses an under-utilized porch to provide sorely needed space in a cramped entry hall. Taking formal cues from the existing cedar deck fence and the angled planes of the house’s dutch colonial roof, this addition provides an updated entry hall to meet the owner’s sense of iconoclasm and penchant for entertainment.
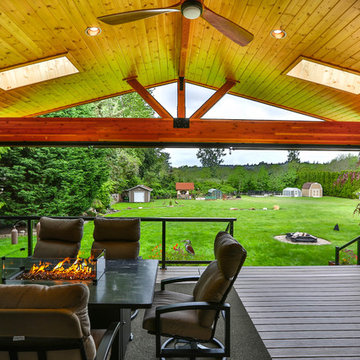
This project is a huge gable style patio cover with covered deck and aluminum railing with glass and cable on the stairs. The Patio cover is equipped with electric heaters, tv, ceiling fan, skylights, fire table, patio furniture, and sound system. The decking is a composite material from Timbertech and had hidden fasteners.
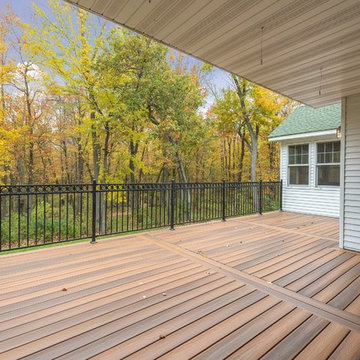
Immagine di una terrazza country di medie dimensioni e dietro casa con un tetto a sbalzo
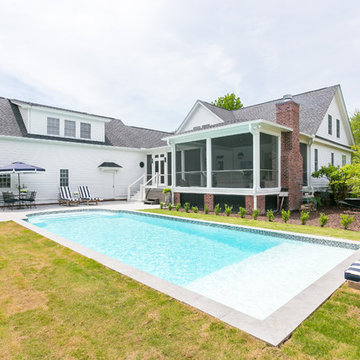
Photography: Jason Stemple
Idee per un grande portico stile marinaro dietro casa con un portico chiuso e un tetto a sbalzo
Idee per un grande portico stile marinaro dietro casa con un portico chiuso e un tetto a sbalzo
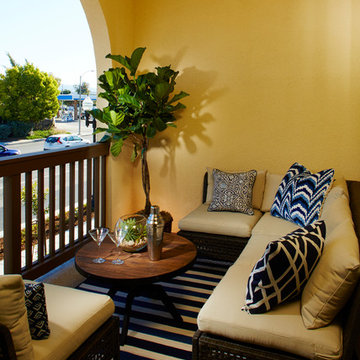
Arques Place offered 85 single-family attached homes with 3 to 4 bedrooms, and approximately 1,440 to 1,815 square feet of living space.
*Arques Place sold out in January 2017*
Esterni gialli con un tetto a sbalzo - Foto e idee
9





