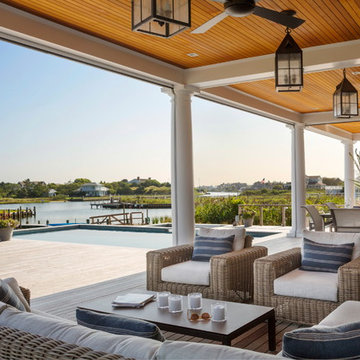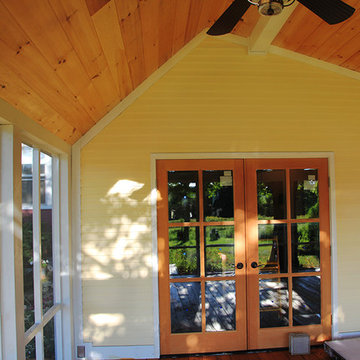Esterni gialli con un tetto a sbalzo - Foto e idee
Filtra anche per:
Budget
Ordina per:Popolari oggi
101 - 120 di 514 foto
1 di 3
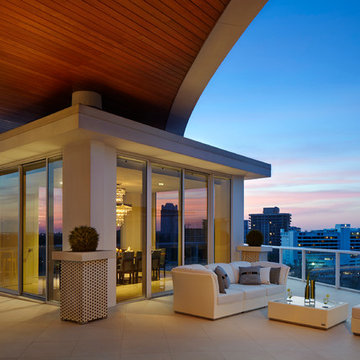
Brantley Photography
Immagine di una terrazza minimal sul tetto e sul tetto con un tetto a sbalzo
Immagine di una terrazza minimal sul tetto e sul tetto con un tetto a sbalzo
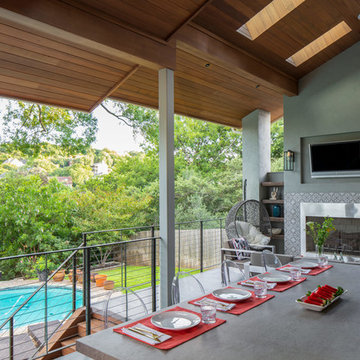
Photo by Tre Dunham
Ispirazione per un portico minimal di medie dimensioni e dietro casa con un tetto a sbalzo
Ispirazione per un portico minimal di medie dimensioni e dietro casa con un tetto a sbalzo
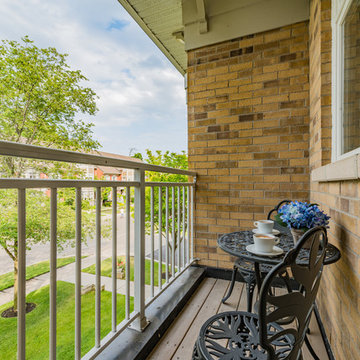
Trish Watson, Owner and Property Stylist with Su Casa Home Staging & ReDesign, is a certified, award-winning staging professional.
She combines her love of style and design to create stunning spaces that sell for above listing every time.
Trish services the Oakville, Mississauga, Burlington and surrounding areas and provides both occupied and vacant home staging services. Her niche is vacant homes because she loves the blank slate upon which she can “tell the story of the home”. She loves to create a lifestyle so any potential buyer walking through the home can envision themselves living in that home.
Su Casa works with both realtors and homeowners to help increase property value and speed of sale. Please do not hesitate to reach out and schedule and appointment with Trish today!
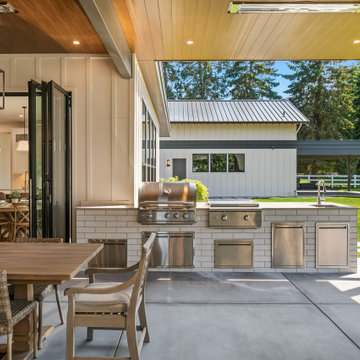
A covered porch so functional you’ll actually use it! Starting with skylights allowing daylight to pour in, we added heaters for those long winter months, a powerful fireplace and a fan to circulate air. Accent lighting, built in Sonos speakers, outdoor kitchen for entertaining and a swing bed the size of a twin mattress. What's not to love?
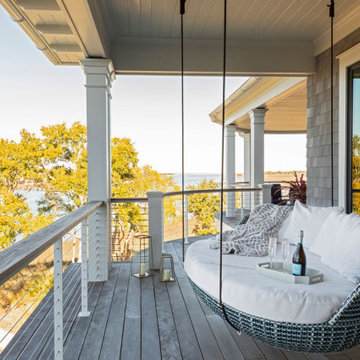
Esempio di un grande balcone stile marinaro con un tetto a sbalzo e parapetto in cavi
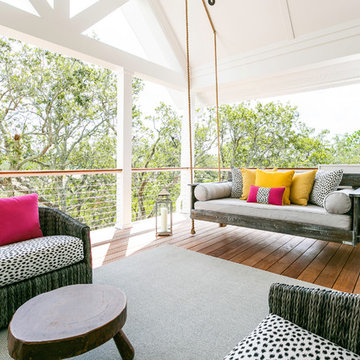
Foto di una terrazza costiera sul tetto e sul tetto con un tetto a sbalzo
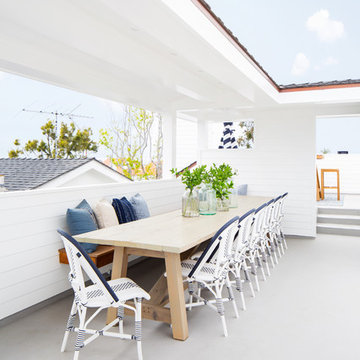
Photography: Ryan Garvin
Ispirazione per una terrazza stile marinaro sul tetto e sul tetto con un tetto a sbalzo
Ispirazione per una terrazza stile marinaro sul tetto e sul tetto con un tetto a sbalzo
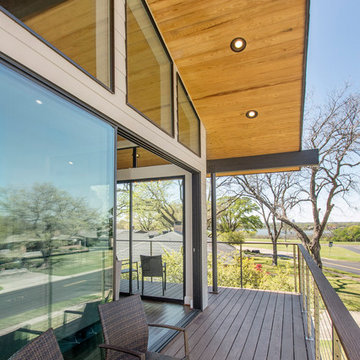
This one story home was transformed into a mid-century modern masterpiece with the addition of a second floor. Its expansive wrap around deck showcases the view of White Rock Lake and the Dallas Skyline and giving this growing family the space it needed to stay in their beloved home. We renovated the downstairs with modifications to the kitchen, pantry, and laundry space, we added a home office and upstairs, a large loft space is flanked by a powder room, playroom, 2 bedrooms and a jack and jill bath. Architecture by h design| Interior Design by Hatfield Builders & Remodelers| Photography by Versatile Imaging
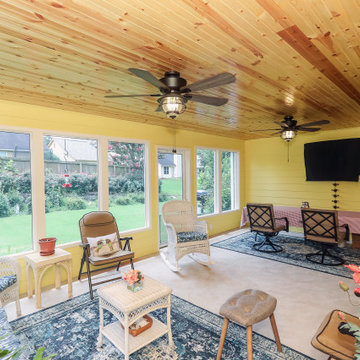
Sweet Water Screened Porch
Foto di un portico chic di medie dimensioni e dietro casa con un portico chiuso e un tetto a sbalzo
Foto di un portico chic di medie dimensioni e dietro casa con un portico chiuso e un tetto a sbalzo
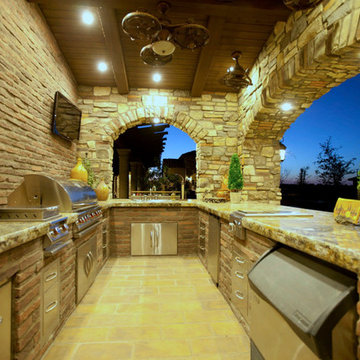
Full outdoor kitchen
Visalia, CA
Esempio di un ampio patio o portico mediterraneo dietro casa con pavimentazioni in pietra naturale e un tetto a sbalzo
Esempio di un ampio patio o portico mediterraneo dietro casa con pavimentazioni in pietra naturale e un tetto a sbalzo
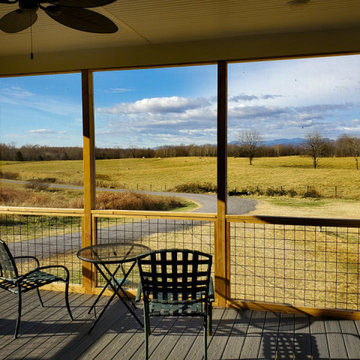
Foto di un portico american style dietro casa con un portico chiuso, pedane, un tetto a sbalzo e parapetto in metallo
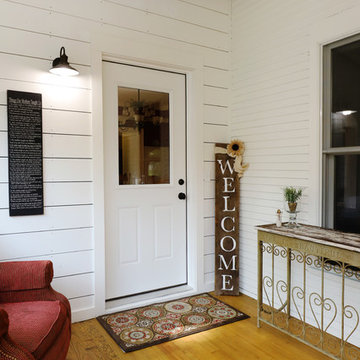
The owners of this beautiful historic farmhouse had been painstakingly restoring it bit by bit. One of the last items on their list was to create a wrap-around front porch to create a more distinct and obvious entrance to the front of their home.
Aside from the functional reasons for the new porch, our client also had very specific ideas for its design. She wanted to recreate her grandmother’s porch so that she could carry on the same wonderful traditions with her own grandchildren someday.
Key requirements for this front porch remodel included:
- Creating a seamless connection to the main house.
- A floorplan with areas for dining, reading, having coffee and playing games.
- Respecting and maintaining the historic details of the home and making sure the addition felt authentic.
Upon entering, you will notice the authentic real pine porch decking.
Real windows were used instead of three season porch windows which also have molding around them to match the existing home’s windows.
The left wing of the porch includes a dining area and a game and craft space.
Ceiling fans provide light and additional comfort in the summer months. Iron wall sconces supply additional lighting throughout.
Exposed rafters with hidden fasteners were used in the ceiling.
Handmade shiplap graces the walls.
On the left side of the front porch, a reading area enjoys plenty of natural light from the windows.
The new porch blends perfectly with the existing home much nicer front facade. There is a clear front entrance to the home, where previously guests weren’t sure where to enter.
We successfully created a place for the client to enjoy with her future grandchildren that’s filled with nostalgic nods to the memories she made with her own grandmother.
"We have had many people who asked us what changed on the house but did not know what we did. When we told them we put the porch on, all of them made the statement that they did not notice it was a new addition and fit into the house perfectly.”
– Homeowner
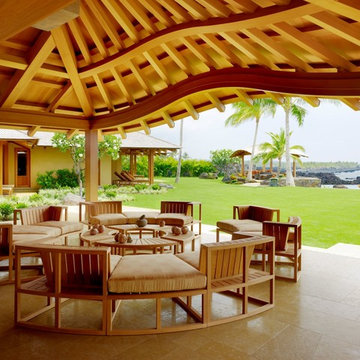
Photography by Joe Fletcher Photo
Idee per un patio o portico tropicale dietro casa con un tetto a sbalzo
Idee per un patio o portico tropicale dietro casa con un tetto a sbalzo

The cozy front porch has a built-in ceiling heater to help socializing in the cool evenings John Wilbanks Photography
Esempio di un portico stile americano con pedane e un tetto a sbalzo
Esempio di un portico stile americano con pedane e un tetto a sbalzo
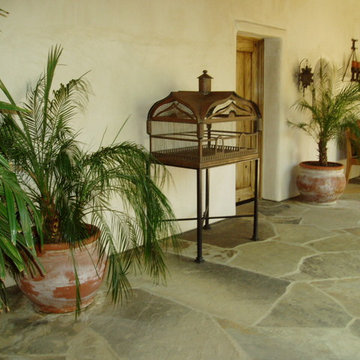
Esempio di un patio o portico mediterraneo in cortile con pavimentazioni in pietra naturale e un tetto a sbalzo
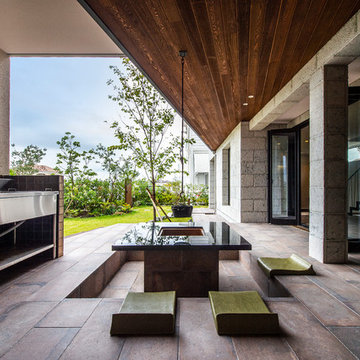
Immagine di un patio o portico minimalista di medie dimensioni e davanti casa con un focolare, piastrelle e un tetto a sbalzo
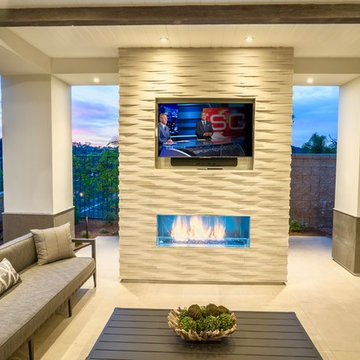
Esempio di un patio o portico minimal di medie dimensioni e dietro casa con un focolare, piastrelle e un tetto a sbalzo
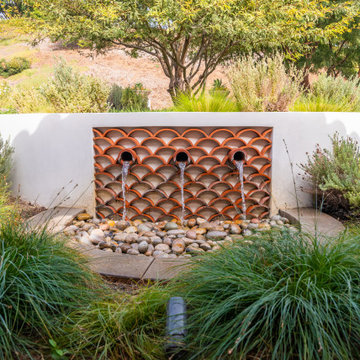
A Spanish style covered front porch features a unique Spanish tile fountain, smooth stucco garden walls, and drought tolerant landscaping.
Foto di un grande patio o portico stile marinaro davanti casa con fontane, lastre di cemento e un tetto a sbalzo
Foto di un grande patio o portico stile marinaro davanti casa con fontane, lastre di cemento e un tetto a sbalzo
Esterni gialli con un tetto a sbalzo - Foto e idee
6





