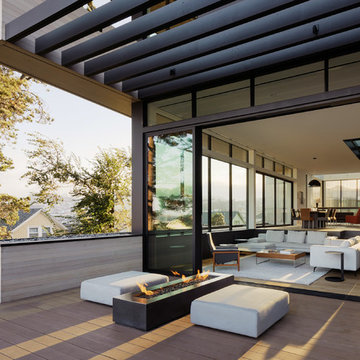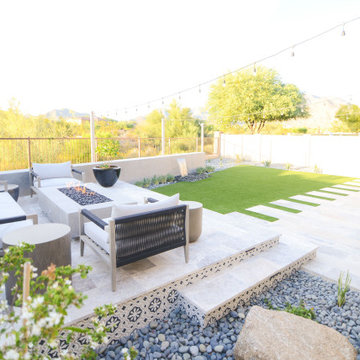Esterni gialli con un focolare - Foto e idee
Filtra anche per:
Budget
Ordina per:Popolari oggi
21 - 40 di 243 foto
1 di 3
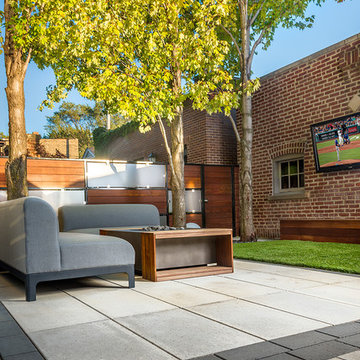
This Chicago back yard was all about taking advantage of a very small space and making it both beautiful and functional. The aluminum powder coated planters and fire table are complimented throughout with IPE wood. The fencing is black steel and was made to look like a piece of art by alternating IPE and frosted glass panels.. The grill area was also framed with IPE and acts as counter-space for wine and food when the client entertains. The IPE side tables next to the fire table were custom made to have one stage underneath while still allowing the sleekness of the powder coated table to show through. A substantial turf area was installed so that the entire space can be functional, even minutes after a heavy summer rain. The TV on the garage is often playing Chicago Cubs game and the oversized globe lights can be altered at game time to match the moment, whether it be a holiday, or a sporting event. The patio was made with Technobloc pavers which complimented the linear architecture of the house.
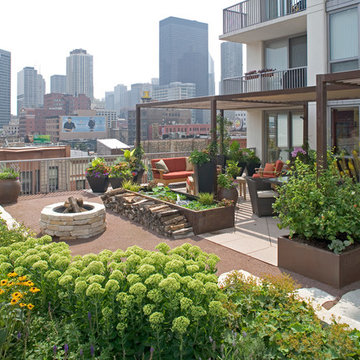
Photographer: Martin Konopacki
Immagine di una terrazza eclettica sul tetto e sul tetto con un focolare
Immagine di una terrazza eclettica sul tetto e sul tetto con un focolare
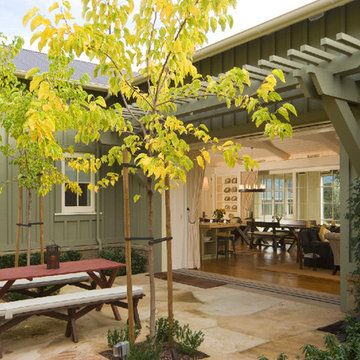
Home built by JMA (Jim Murphy and Associates); designed by Howard Backen, Backen Gillam & Kroeger Architects. Interior design by Jennifer Robin Interiors. Photo credit: Tim Maloney, Technical Imagery Studios.
This warm and inviting residence, designed in the California Wine Country farmhouse vernacular, for which the architectural firm is known, features an underground wine cellar with adjoining tasting room. The home’s expansive, central great room opens to the outdoors with two large lift-n-slide doors: one opening to a large screen porch with its spectacular view, the other to a cozy flagstone patio with fireplace. Lift-n-slide doors are also found in the master bedroom, the main house’s guest room, the guest house and the pool house.
A number of materials were chosen to lend an old farm house ambience: corrugated steel roofing, rustic stonework, long, wide flooring planks made from recycled hickory, and the home’s color palette itself.
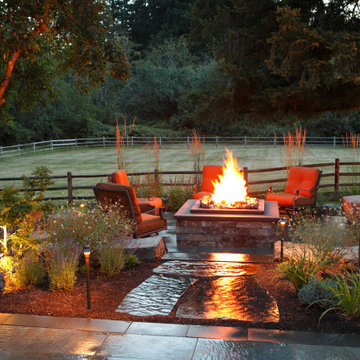
Our client wanted a simple fireplace area that was tucked away yet still accessible. We created this separate space by using Japanese Maples, small shrubs and perennials. The brick around the fireplace echoed the house's traditional style and tied the whole space together.
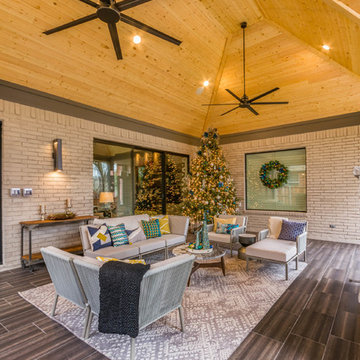
This design included a structure that tied into the home and included a false open gable to highlight over the fire feature. Texas Custom Patios vaulted the ceilings and used a prefinished wood material to give it a natural wood look. We opened the flow through the living room to the outdoor living area by removing the traditional door and windows and replacing them with modern 2 panel and 3 panel sliding doors. In order to change the entire feel of the area, we lime washed the brick a gray color to remove the previous orange brick. We created a two-tiered, double-sided modern fire feature that had a unique encaustic style tile pattern on the bottom tier and stacked stone on the top tier. We built a small kitchen area that featured a grill, side burner, and fridge that was finished with a stacked stone and an exotic gray granite.
Shea Seastrunk - Click Photography
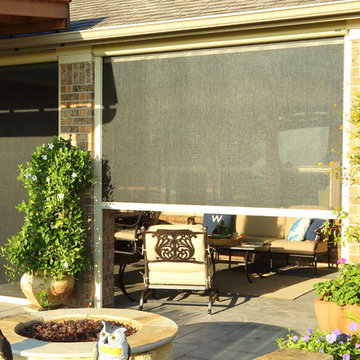
Immagine di una terrazza chic di medie dimensioni e dietro casa con un focolare e un tetto a sbalzo

Brett Bulthuis
AZEK Vintage Collection® English Walnut deck.
Chicago, Illinois
Idee per una terrazza design di medie dimensioni, sul tetto e sul tetto con un focolare e un parasole
Idee per una terrazza design di medie dimensioni, sul tetto e sul tetto con un focolare e un parasole
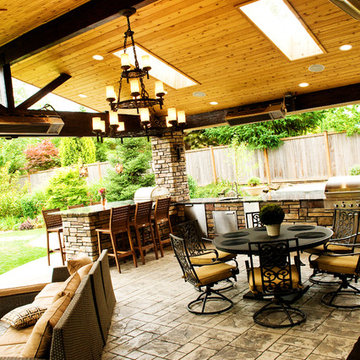
Outdoor Living by McCarthy Custom Homes
Esempio di un patio o portico tradizionale di medie dimensioni e dietro casa con un focolare, cemento stampato e un tetto a sbalzo
Esempio di un patio o portico tradizionale di medie dimensioni e dietro casa con un focolare, cemento stampato e un tetto a sbalzo
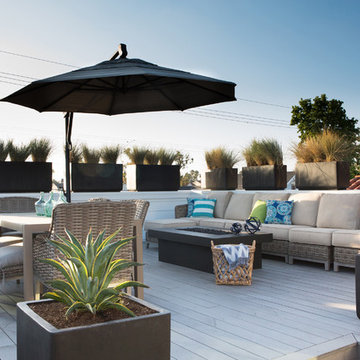
Erika Bierman Photography
Immagine di una terrazza stile marino sul tetto e sul tetto con un focolare e nessuna copertura
Immagine di una terrazza stile marino sul tetto e sul tetto con un focolare e nessuna copertura
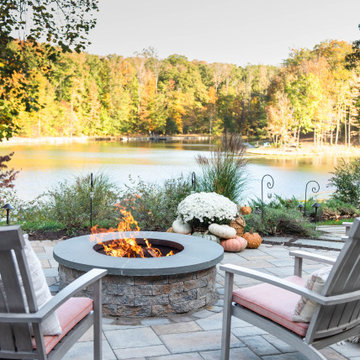
Esempio di un patio o portico classico di medie dimensioni e dietro casa con un focolare e pavimentazioni in cemento
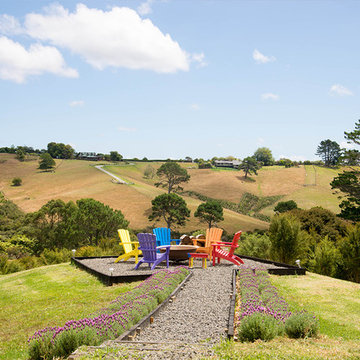
Ian Thompson
Immagine di un patio o portico country con un focolare e ghiaia
Immagine di un patio o portico country con un focolare e ghiaia
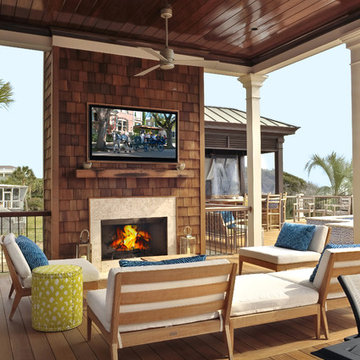
Photography by William Quarles
Ispirazione per una terrazza stile marino con un focolare
Ispirazione per una terrazza stile marino con un focolare
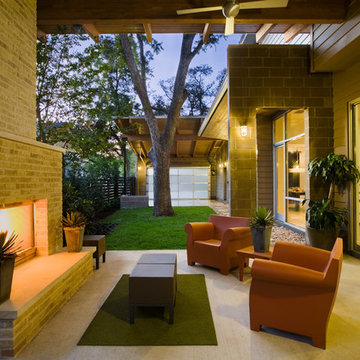
Published:
The Good Life, January 2009
Professional Builder, Annual Green Issue November 2010
Photo Credit: Coles Hairtston
Immagine di un patio o portico minimal dietro casa e di medie dimensioni con un focolare, pavimentazioni in cemento e un tetto a sbalzo
Immagine di un patio o portico minimal dietro casa e di medie dimensioni con un focolare, pavimentazioni in cemento e un tetto a sbalzo
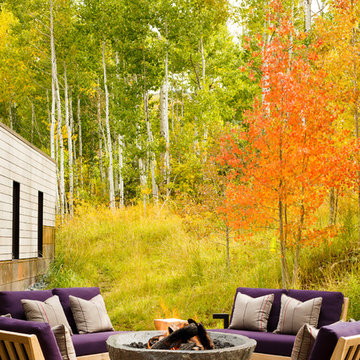
Rutgers Construction
Aspen, CO 81611
Ispirazione per un grande patio o portico design dietro casa con un focolare, pavimentazioni in pietra naturale e nessuna copertura
Ispirazione per un grande patio o portico design dietro casa con un focolare, pavimentazioni in pietra naturale e nessuna copertura
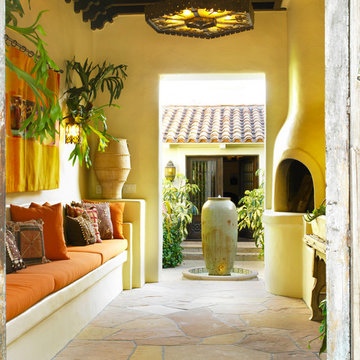
Esempio di un patio o portico mediterraneo in cortile con un tetto a sbalzo, un focolare e pavimentazioni in pietra naturale
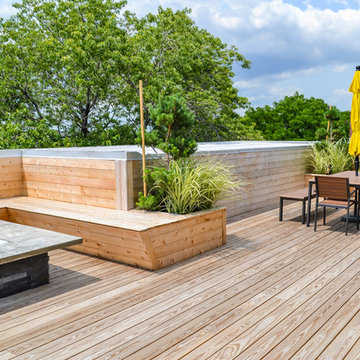
A rooftop garden remodel that features wooden plank flooring, a fully equipped barbecue, outdoor firepit, and wooden benches.
For more about Chi Renovation & Design, click here: https://www.chirenovation.com/
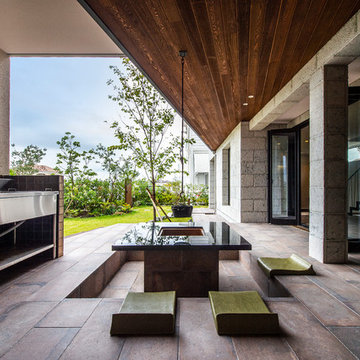
Immagine di un patio o portico minimalista di medie dimensioni e davanti casa con un focolare, piastrelle e un tetto a sbalzo
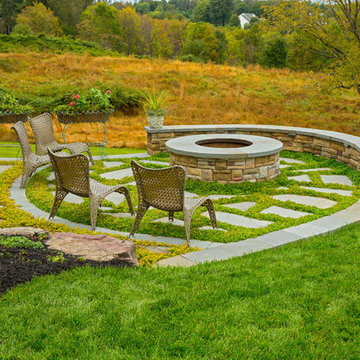
Immagine di un patio o portico classico di medie dimensioni e dietro casa con un focolare e pavimentazioni in pietra naturale
Esterni gialli con un focolare - Foto e idee
2





