Esterni - Foto e idee
Filtra anche per:
Budget
Ordina per:Popolari oggi
41 - 60 di 114 foto
1 di 3
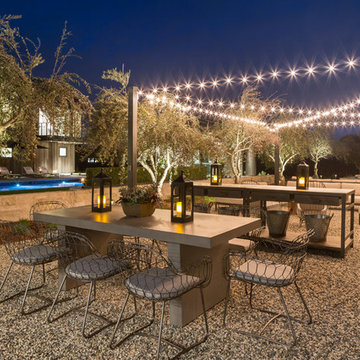
Outdoor Kitchen and Dining
www.jacobelliott.com
Esempio di un ampio patio o portico country dietro casa con ghiaia e nessuna copertura
Esempio di un ampio patio o portico country dietro casa con ghiaia e nessuna copertura

The landscape of this home honors the formality of Spanish Colonial / Santa Barbara Style early homes in the Arcadia neighborhood of Phoenix. By re-grading the lot and allowing for terraced opportunities, we featured a variety of hardscape stone, brick, and decorative tiles that reinforce the eclectic Spanish Colonial feel. Cantera and La Negra volcanic stone, brick, natural field stone, and handcrafted Spanish decorative tiles are used to establish interest throughout the property.
A front courtyard patio includes a hand painted tile fountain and sitting area near the outdoor fire place. This patio features formal Boxwood hedges, Hibiscus, and a rose garden set in pea gravel.
The living room of the home opens to an outdoor living area which is raised three feet above the pool. This allowed for opportunity to feature handcrafted Spanish tiles and raised planters. The side courtyard, with stepping stones and Dichondra grass, surrounds a focal Crape Myrtle tree.
One focal point of the back patio is a 24-foot hand-hammered wrought iron trellis, anchored with a stone wall water feature. We added a pizza oven and barbecue, bistro lights, and hanging flower baskets to complete the intimate outdoor dining space.
Project Details:
Landscape Architect: Greey|Pickett
Architect: Higgins Architects
Landscape Contractor: Premier Environments
Metal Arbor: Porter Barn Wood
Photography: Scott Sandler

This Neo-prairie style home with its wide overhangs and well shaded bands of glass combines the openness of an island getaway with a “C – shaped” floor plan that gives the owners much needed privacy on a 78’ wide hillside lot. Photos by James Bruce and Merrick Ales.
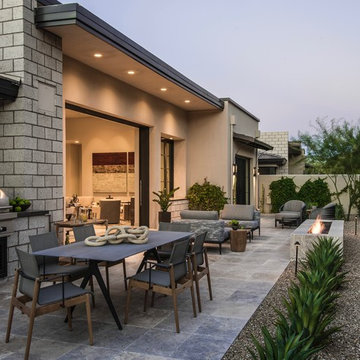
Ispirazione per un grande patio o portico design dietro casa con un focolare, pavimentazioni in pietra naturale e nessuna copertura
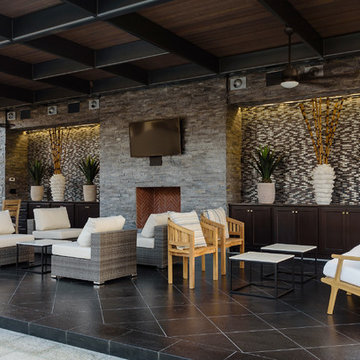
Stephen Reed Photography
Idee per un grande patio o portico mediterraneo con un gazebo o capanno e un caminetto
Idee per un grande patio o portico mediterraneo con un gazebo o capanno e un caminetto
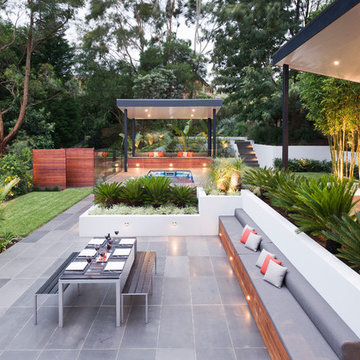
Tim Turner
Idee per un grande patio o portico minimal dietro casa con pedane e un gazebo o capanno
Idee per un grande patio o portico minimal dietro casa con pedane e un gazebo o capanno
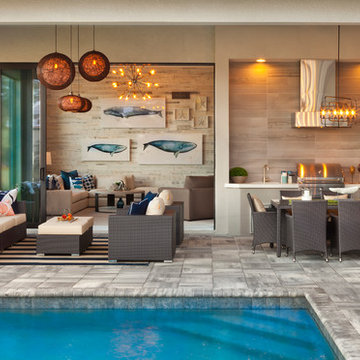
A Distinctly Contemporary West Indies
4 BEDROOMS | 4 BATHS | 3 CAR GARAGE | 3,744 SF
The Milina is one of John Cannon Home’s most contemporary homes to date, featuring a well-balanced floor plan filled with character, color and light. Oversized wood and gold chandeliers add a touch of glamour, accent pieces are in creamy beige and Cerulean blue. Disappearing glass walls transition the great room to the expansive outdoor entertaining spaces. The Milina’s dining room and contemporary kitchen are warm and congenial. Sited on one side of the home, the master suite with outdoor courtroom shower is a sensual
retreat. Gene Pollux Photography
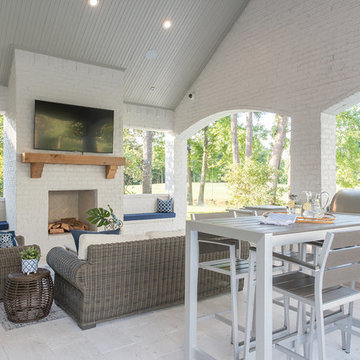
Ispirazione per un grande patio o portico stile marino dietro casa con piastrelle e un tetto a sbalzo
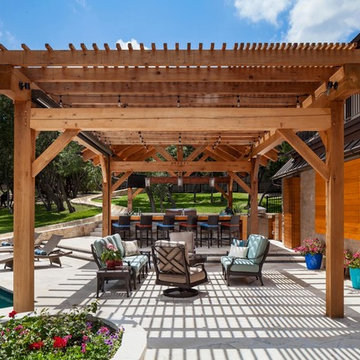
photography by Andrea Calo
Idee per un ampio patio o portico classico dietro casa con un giardino in vaso e un gazebo o capanno
Idee per un ampio patio o portico classico dietro casa con un giardino in vaso e un gazebo o capanno
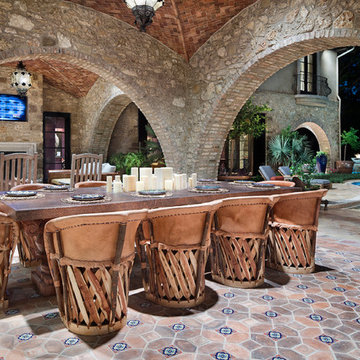
Idee per un ampio patio o portico mediterraneo dietro casa con un caminetto, piastrelle e un tetto a sbalzo
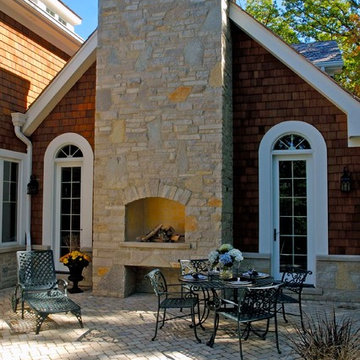
http://www.pickellbuilders.com. Photography by Linda Oyama Bryan. Paver Rear Terrace with Stone Outdoor Fireplace.

Infinity pool with outdoor living room, cabana, and two in-pool fountains and firebowls.
Signature Estate featuring modern, warm, and clean-line design, with total custom details and finishes. The front includes a serene and impressive atrium foyer with two-story floor to ceiling glass walls and multi-level fire/water fountains on either side of the grand bronze aluminum pivot entry door. Elegant extra-large 47'' imported white porcelain tile runs seamlessly to the rear exterior pool deck, and a dark stained oak wood is found on the stairway treads and second floor. The great room has an incredible Neolith onyx wall and see-through linear gas fireplace and is appointed perfectly for views of the zero edge pool and waterway. The center spine stainless steel staircase has a smoked glass railing and wood handrail.
Photo courtesy Royal Palm Properties
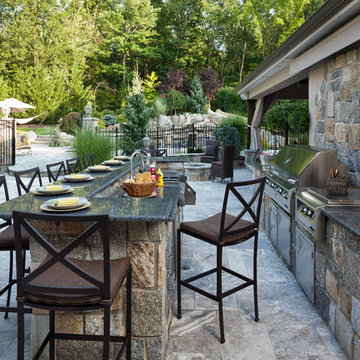
beside this expansive backyard pool is the impressive outdoor kitchen! it features a 10' long granite top island sheathed in natural slate rock. its complete with high end outdoor appliances including a 60" bbq, a pizza oven, a refrigerator and a sink and ice maker
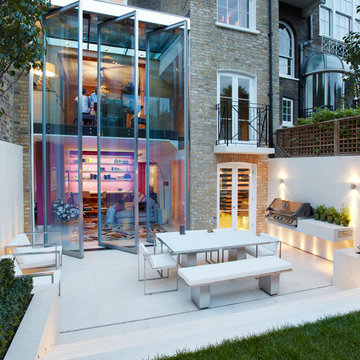
Ray Main
Ispirazione per un grande patio o portico contemporaneo dietro casa con nessuna copertura
Ispirazione per un grande patio o portico contemporaneo dietro casa con nessuna copertura
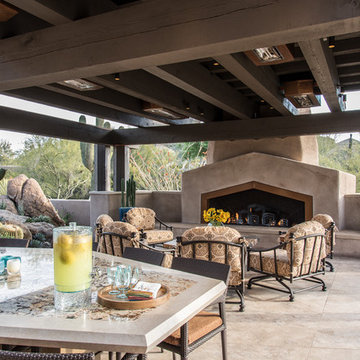
Scott Sandler
Ispirazione per un grande patio o portico stile americano dietro casa con un caminetto e un gazebo o capanno
Ispirazione per un grande patio o portico stile americano dietro casa con un caminetto e un gazebo o capanno
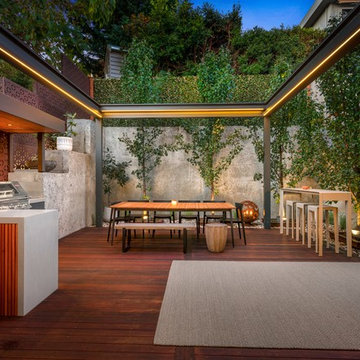
Top Snap
Foto di una terrazza contemporanea di medie dimensioni e dietro casa con nessuna copertura
Foto di una terrazza contemporanea di medie dimensioni e dietro casa con nessuna copertura
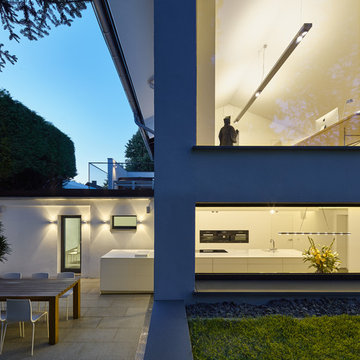
Idee per un ampio patio o portico design dietro casa con nessuna copertura
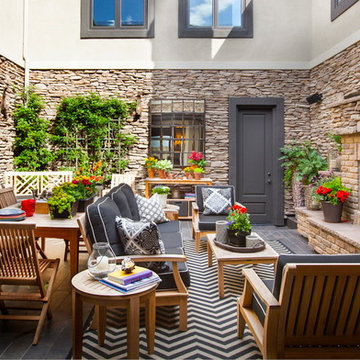
Foto di un grande patio o portico costiero in cortile con nessuna copertura e pavimentazioni in pietra naturale

Pavilion at night. At center is a wood-burning fire pit with a custom copper hood. An internal fan in the flue pulls smoke up and out of the pavilion.
Octagonal fire pit and spa are on axis with the home's octagonal dining table up the slope and inside the house.
At right is the bathroom, at left is the outdoor kitchen.
I designed this outdoor living project when at CG&S, and it was beautifully built by their team.
Photo: Paul Finkel 2012
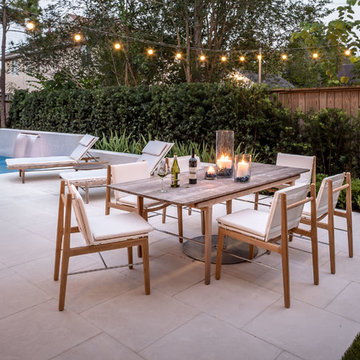
Esempio di un piccolo patio o portico contemporaneo dietro casa con pavimentazioni in cemento e nessuna copertura
Esterni - Foto e idee
3




