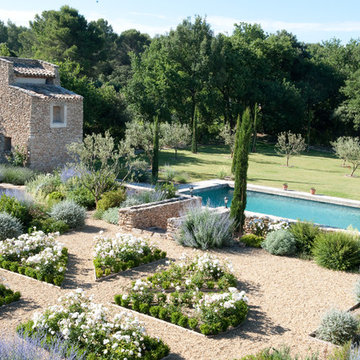Esterni - Foto e idee
Filtra anche per:
Budget
Ordina per:Popolari oggi
41 - 60 di 138 foto
1 di 3
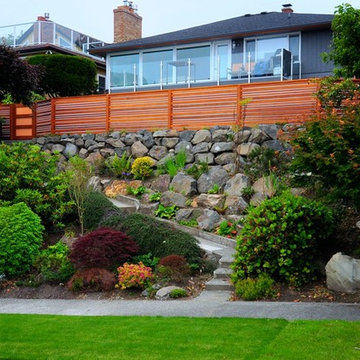
Immagine di un grande giardino contemporaneo esposto in pieno sole dietro casa in estate con un muro di contenimento e ghiaia
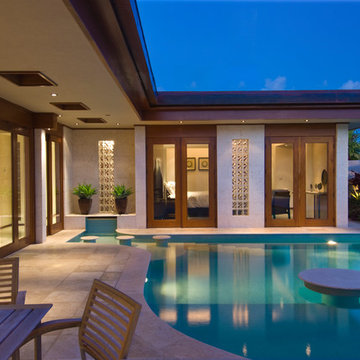
View across swimming pool to the master bedroom. A waterfalls is recessed to the left of the bedroom doors and stepping stones provide access across from the living room. The bedroom doors swing open right to the edge of the pool.
Hal Lum

Immagine di un grande giardino classico esposto a mezz'ombra dietro casa con pavimentazioni in pietra naturale e un muro di contenimento

Marion Brenner Photography
Esempio di un grande patio o portico contemporaneo davanti casa con piastrelle, nessuna copertura e scale
Esempio di un grande patio o portico contemporaneo davanti casa con piastrelle, nessuna copertura e scale

Ispirazione per un giardino xeriscape classico esposto in pieno sole dietro casa e di medie dimensioni in estate con pavimentazioni in pietra naturale e passi giapponesi
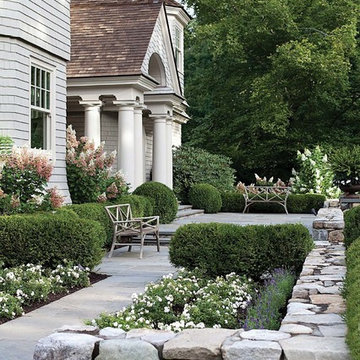
Ispirazione per un giardino classico esposto in pieno sole davanti casa e di medie dimensioni in estate con pavimentazioni in pietra naturale
Custom granite seat walls and firepit with Pennsylvania bluestone cap. Random pattern square cut PA bluestone patio surface. Red Laceleaf Japanese Maple enframes the view.
Alan & Linda Detrick Photography
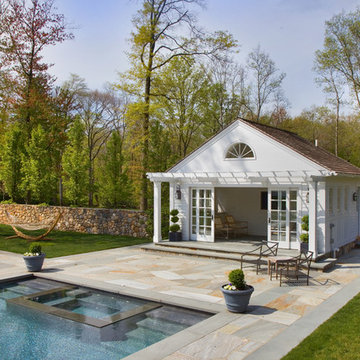
The Pool House was completed in 2008 and contains an intimate sitting area with a facade of glass doors designed to be hidden away, a private bath, bar and space for pool storage.
Photography by Barry A. Hyman.
Contractor Larry Larkin Builder
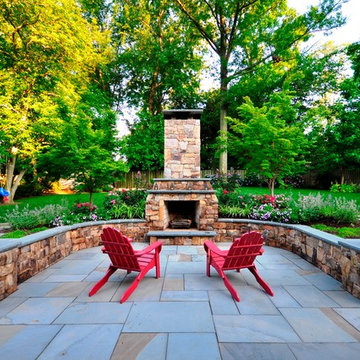
Duy Tran Photography
Ispirazione per un grande patio o portico chic dietro casa con pavimentazioni in pietra naturale, un focolare e nessuna copertura
Ispirazione per un grande patio o portico chic dietro casa con pavimentazioni in pietra naturale, un focolare e nessuna copertura
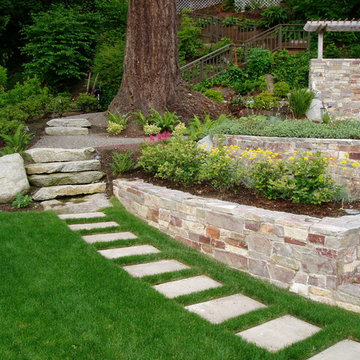
Esempio di un grande giardino classico esposto in pieno sole dietro casa in estate con pavimentazioni in pietra naturale e passi giapponesi
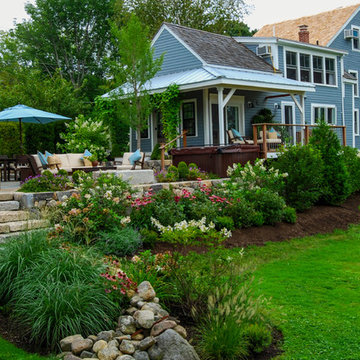
Full color bluestone patio with American granite walls, antique granite steps, and custom antique granite fire pit.
Idee per un giardino country esposto in pieno sole dietro casa e di medie dimensioni con pavimentazioni in pietra naturale
Idee per un giardino country esposto in pieno sole dietro casa e di medie dimensioni con pavimentazioni in pietra naturale
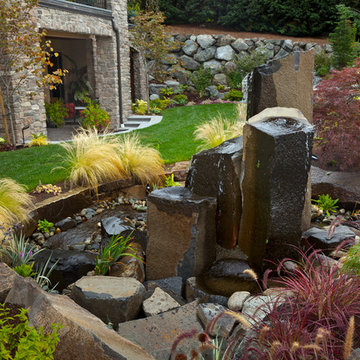
Elegant water feature surrounded by ornamental trees and grasses welcome visitors to the Bellevue home. Designed by Environmental Construction, Kirkland, WA

This property has a wonderful juxtaposition of modern and traditional elements, which are unified by a natural planting scheme. Although the house is traditional, the client desired some contemporary elements, enabling us to introduce rusted steel fences and arbors, black granite for the barbeque counter, and black African slate for the main terrace. An existing brick retaining wall was saved and forms the backdrop for a long fountain with two stone water sources. Almost an acre in size, the property has several destinations. A winding set of steps takes the visitor up the hill to a redwood hot tub, set in a deck amongst walls and stone pillars, overlooking the property. Another winding path takes the visitor to the arbor at the end of the property, furnished with Emu chaises, with relaxing views back to the house, and easy access to the adjacent vegetable garden.
Photos: Simmonds & Associates, Inc.
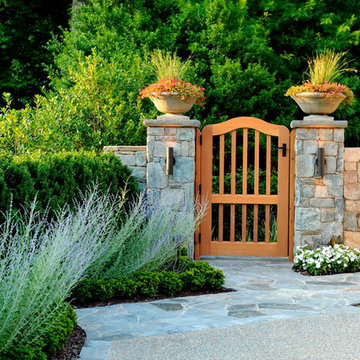
Landscape Architect: Howard Cohen
Photography by: Bob Narod, Photographer, LLC
Ispirazione per un giardino chic con un giardino in vaso e pavimentazioni in pietra naturale
Ispirazione per un giardino chic con un giardino in vaso e pavimentazioni in pietra naturale

A once over grown area, boggy part of the curtilage of this replacement dwelling development. Implementing extensive drainage, tree planting and dry stone walling, the walled garden is now maturing into a beautiful private garden area of this soon to be stunning home development. With sunken dry stone walled private seating area, Box hedging, pleached Hornbeam, oak cleft gates, dry stone walling and wild life loving planting and views over rolling hills and countryside, this garden is a beautiful addition to this developments Landscape Architecture design.
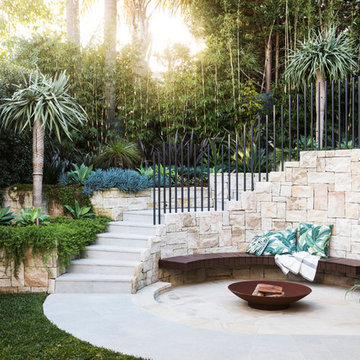
Photographer: Chris Warnes
Stylist: Stephanie Powell
Immagine di un patio o portico tropicale dietro casa con un focolare, pavimentazioni in pietra naturale e nessuna copertura
Immagine di un patio o portico tropicale dietro casa con un focolare, pavimentazioni in pietra naturale e nessuna copertura
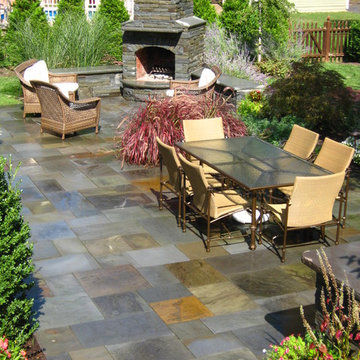
Ispirazione per un grande patio o portico classico dietro casa con piastrelle, nessuna copertura e un focolare
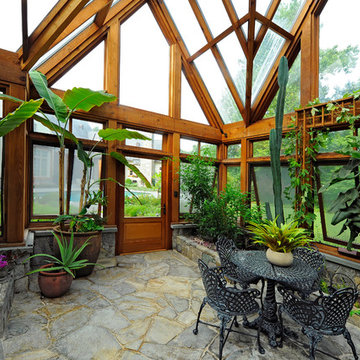
Landscape Architect: Howard Cohen
Photography by: Bob Narod, photographer, LLC
Foto di un giardino classico di medie dimensioni e dietro casa con pavimentazioni in pietra naturale e un ingresso o sentiero
Foto di un giardino classico di medie dimensioni e dietro casa con pavimentazioni in pietra naturale e un ingresso o sentiero
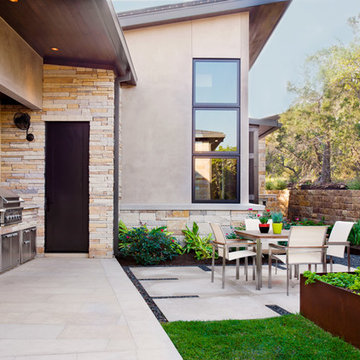
Attempting to capture a Hill Country view, this contemporary house surrounds a cluster of trees in a generous courtyard. Water elements, photovoltaics, lighting controls, and ‘smart home’ features are essential components of this high-tech, yet warm and inviting home.
Published:
Bathroom Trends, Volume 30, Number 1
Austin Home, Winter 2012
Photo Credit: Coles Hairston
Esterni - Foto e idee
3





