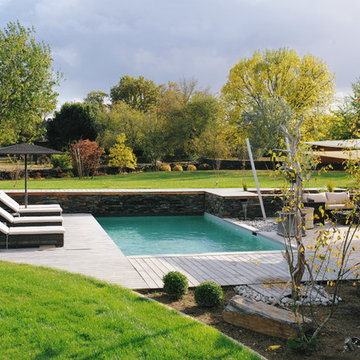Esterni - Foto e idee
Filtra anche per:
Budget
Ordina per:Popolari oggi
21 - 40 di 138 foto
1 di 3
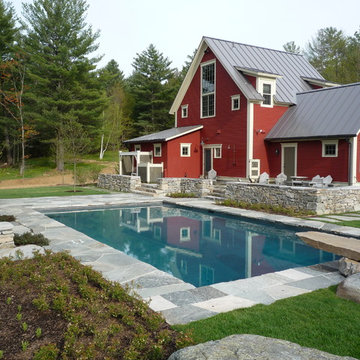
Foto di una grande piscina tradizionale rettangolare dietro casa con pavimentazioni in pietra naturale
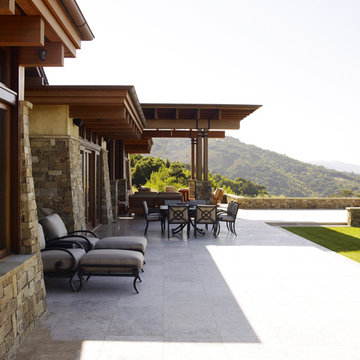
Who says green and sustainable design has to look like it? Designed to emulate the owner’s favorite country club, this fine estate home blends in with the natural surroundings of it’s hillside perch, and is so intoxicatingly beautiful, one hardly notices its numerous energy saving and green features.
Durable, natural and handsome materials such as stained cedar trim, natural stone veneer, and integral color plaster are combined with strong horizontal roof lines that emphasize the expansive nature of the site and capture the “bigness” of the view. Large expanses of glass punctuated with a natural rhythm of exposed beams and stone columns that frame the spectacular views of the Santa Clara Valley and the Los Gatos Hills.
A shady outdoor loggia and cozy outdoor fire pit create the perfect environment for relaxed Saturday afternoon barbecues and glitzy evening dinner parties alike. A glass “wall of wine” creates an elegant backdrop for the dining room table, the warm stained wood interior details make the home both comfortable and dramatic.
The project’s energy saving features include:
- a 5 kW roof mounted grid-tied PV solar array pays for most of the electrical needs, and sends power to the grid in summer 6 year payback!
- all native and drought-tolerant landscaping reduce irrigation needs
- passive solar design that reduces heat gain in summer and allows for passive heating in winter
- passive flow through ventilation provides natural night cooling, taking advantage of cooling summer breezes
- natural day-lighting decreases need for interior lighting
- fly ash concrete for all foundations
- dual glazed low e high performance windows and doors
Design Team:
Noel Cross+Architects - Architect
Christopher Yates Landscape Architecture
Joanie Wick – Interior Design
Vita Pehar - Lighting Design
Conrado Co. – General Contractor
Marion Brenner – Photography
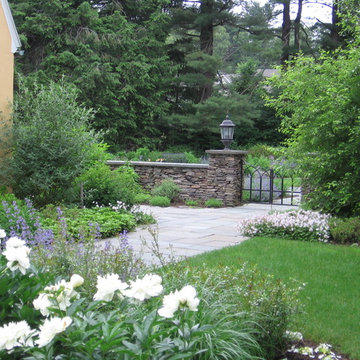
Idee per un giardino formale in ombra di medie dimensioni e dietro casa in primavera con pavimentazioni in cemento
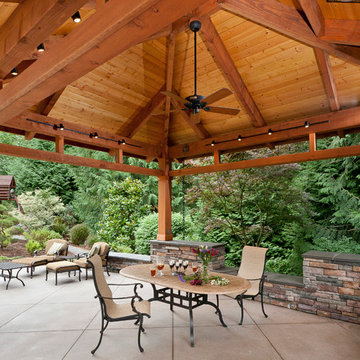
Timberframe with exposed cardecking over sanded concrete patio.
Immagine di un grande patio o portico tradizionale dietro casa con un gazebo o capanno e lastre di cemento
Immagine di un grande patio o portico tradizionale dietro casa con un gazebo o capanno e lastre di cemento
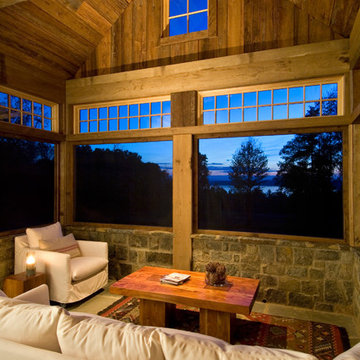
A European-California influenced Custom Home sits on a hill side with an incredible sunset view of Saratoga Lake. This exterior is finished with reclaimed Cypress, Stucco and Stone. While inside, the gourmet kitchen, dining and living areas, custom office/lounge and Witt designed and built yoga studio create a perfect space for entertaining and relaxation. Nestle in the sun soaked veranda or unwind in the spa-like master bath; this home has it all. Photos by Randall Perry Photography.
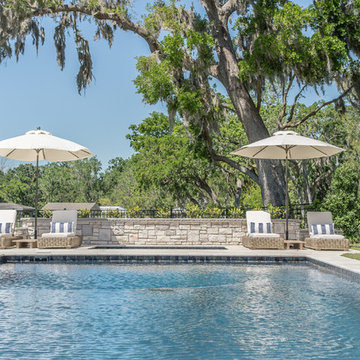
Idee per una grande piscina stile marinaro rettangolare dietro casa con una vasca idromassaggio e cemento stampato
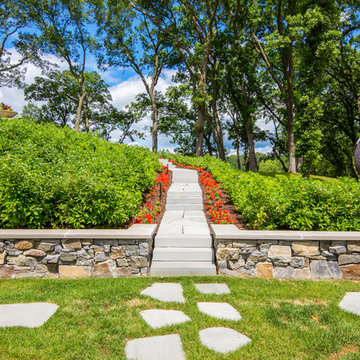
Foto di un giardino formale stile americano esposto in pieno sole di medie dimensioni e dietro casa in estate con un ingresso o sentiero e pavimentazioni in pietra naturale
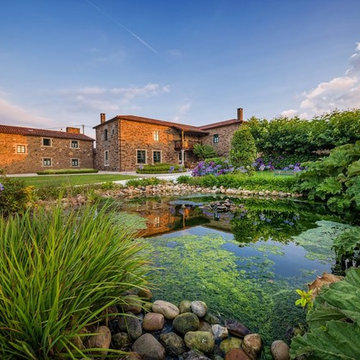
Esempio di un ampio giardino formale stile rurale davanti casa con un ingresso o sentiero
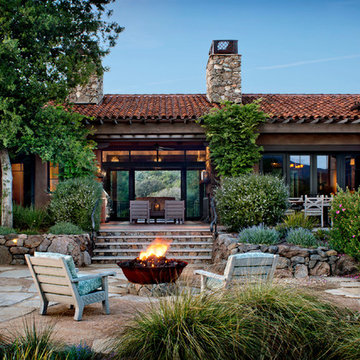
David Wakely
Idee per un grande patio o portico stile americano dietro casa con un focolare, pavimentazioni in pietra naturale e nessuna copertura
Idee per un grande patio o portico stile americano dietro casa con un focolare, pavimentazioni in pietra naturale e nessuna copertura
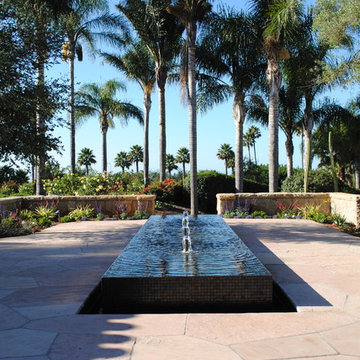
Idee per un grande giardino classico dietro casa con fontane e pavimentazioni in pietra naturale
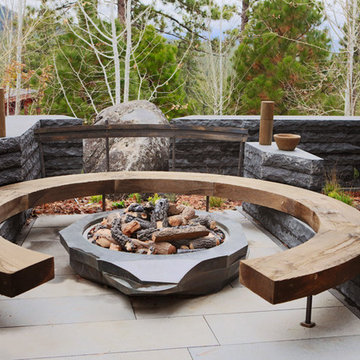
Foto di un patio o portico minimal di medie dimensioni e nel cortile laterale con un focolare, pavimentazioni in pietra naturale e nessuna copertura
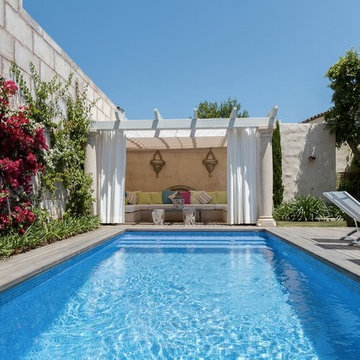
Idee per una piscina monocorsia mediterranea rettangolare di medie dimensioni con pedane
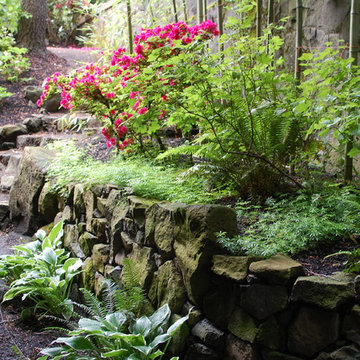
Basalt wall with basalt/gravel steps in the background.
Lake Oswego Shade Garden
Check out more from this project at http://www.rossnwwatergardens.com/lake-oswego-shade-garden/ We love working in Lake Oswego!
By Ben Bowen of Ross NW Watergardens, a Portland landscaping firm.
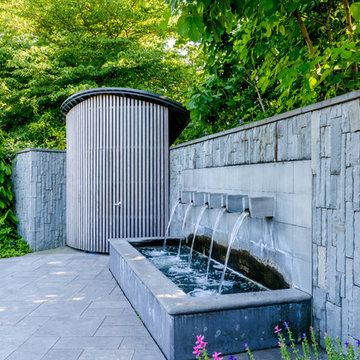
Esempio di un grande patio o portico industriale in cortile con fontane, nessuna copertura e pavimentazioni in cemento
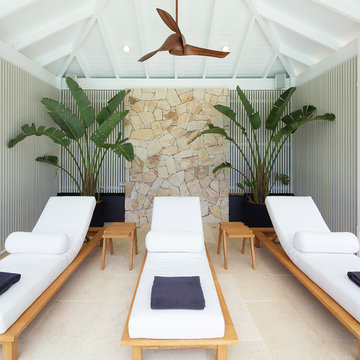
Caco Photography
Foto di una grande piscina stile marino dietro casa con una dépendance a bordo piscina
Foto di una grande piscina stile marino dietro casa con una dépendance a bordo piscina
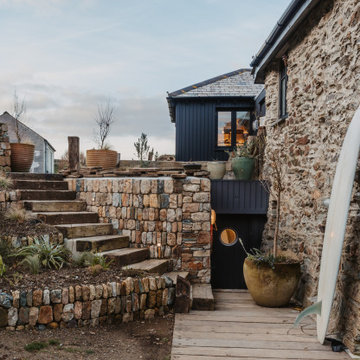
This house extension attaches to the original stone cottage, spread over two floors. The new extension is wrapped in vertical black timber cladding to differentiate from the original cottage. Top down living is provided to maximise the views out to sea from the central living spaces.
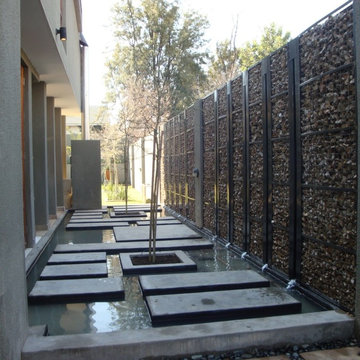
Immagine di un piccolo giardino formale design esposto a mezz'ombra nel cortile laterale in estate con pavimentazioni in pietra naturale
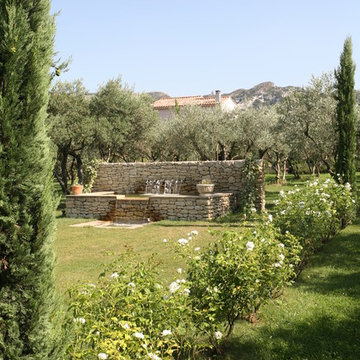
Immagine di un grande giardino mediterraneo esposto in pieno sole dietro casa in primavera con fontane
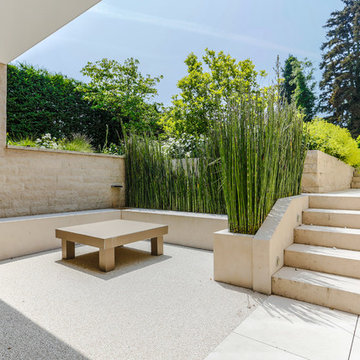
Ispirazione per un giardino minimal di medie dimensioni e nel cortile laterale con pavimentazioni in pietra naturale e scale
Esterni - Foto e idee
2





