Esterni - Foto e idee
Filtra anche per:
Budget
Ordina per:Popolari oggi
61 - 80 di 236 foto
1 di 3

This family wanted a contemporary structure that blended natural elements with with grays and blues. This is a unique structure that turned out beautifully. We went with powder coated 6x6 steel posts hiding all of the base and top plates
creating a seamless transition between the structure and travertine flooring. Due to limitations on spacing we added a built-in granite table with matching powder coated steel frame. This created a unique look and practical application for dining seating. By adding a knee wall with cedar slats it created an intimate nook while keeping everything open.
The modern fireplace and split style kitchen created a great use of space without making if feel crowded.
Appliances: Fire Magic Diamond Echelon series 660 Grill
RCS icemaker, 2 wine fridges and RCS storage doors and drawers
42” Heat Glo Dakota fireplace insert
Cedar T&G ceiling clear coated with rope lighting
Powder coated posts and granite table frame: Slate Gray
Tile Selections:
Accent Wall: Glass tile (Carisma Oceano Stick Glass Mosaic)
Dark Tile: Prisma Griss
Light Tile: Tessuto Linen Beige White
Flooring: Light Ivory Travertine
3cm granite:
Light: Santa Cecilia
Dark: Midnight Grey
Kitchen Appliances:
30" Fire Magic Diamond Series Echelon 660
2 - RCS wine fridges
RCS storage doors and drawers
Fire Place:
36" Dakota heat glo insert
TK Images
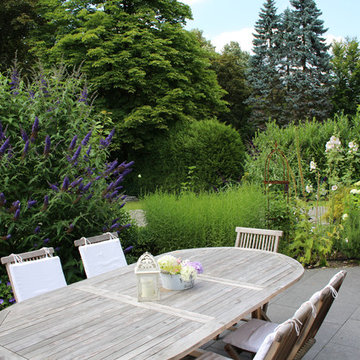
Garten vor Baubeginn
Foto di un grande giardino classico esposto in pieno sole in estate con pavimentazioni in pietra naturale
Foto di un grande giardino classico esposto in pieno sole in estate con pavimentazioni in pietra naturale
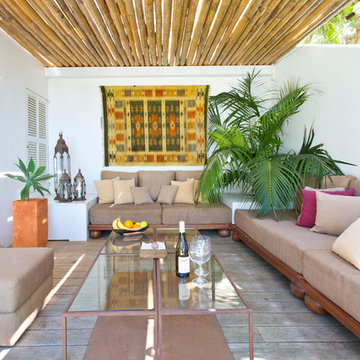
Idee per una terrazza mediterranea di medie dimensioni con una pergola e un giardino in vaso
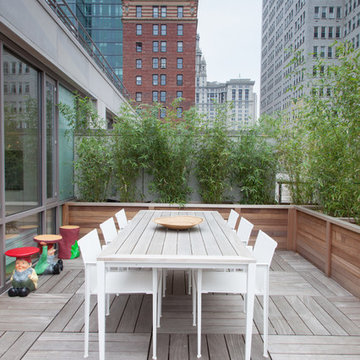
Notable decor elements include: Royal Botanica Little 240 table and Little 55 armchairs, Kartell Gnomes Table-Stools
Photography by: Francesco Bertocci http://www.francescobertocci.com/photography/
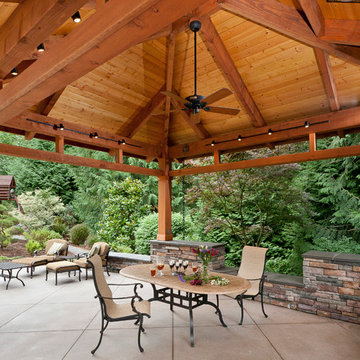
Timberframe with exposed cardecking over sanded concrete patio.
Immagine di un grande patio o portico tradizionale dietro casa con un gazebo o capanno e lastre di cemento
Immagine di un grande patio o portico tradizionale dietro casa con un gazebo o capanno e lastre di cemento
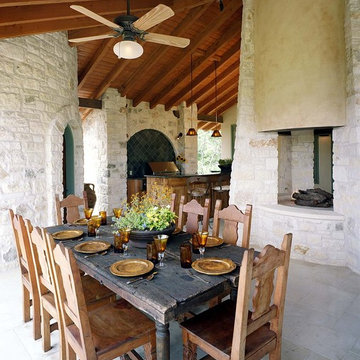
Beautiful cabana with fire pit provides luxury outdoor dining.
Immagine di un grande patio o portico mediterraneo dietro casa con pavimentazioni in pietra naturale
Immagine di un grande patio o portico mediterraneo dietro casa con pavimentazioni in pietra naturale
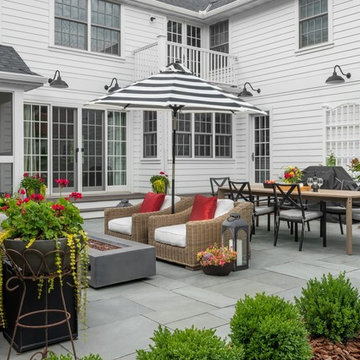
Ms. Homeowner had already purchased furniture in a style she liked and the designer took that as inspiration for the patio and border garden.
Guided by the principles of symmetry, repetition, balance, and clean lines – the final design was a perfect fit for the homeowners' sense of style.
Photography by Drew Gray
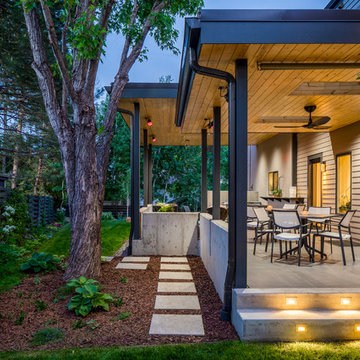
Modern outdoor patio expansion. Indoor-Outdoor Living and Dining. Poured concrete walls, steel posts, bluestain pine ceilings, skylights, standing seam metal roof, firepit, and modern landscaping. Photo by Jess Blackwell
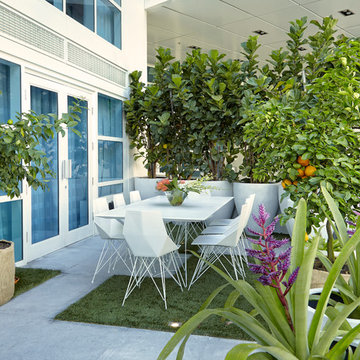
Interior Designers Firm in Miami Beach Florida,
PHOTOGRAPHY BY DANIEL NEWCOMB, PALM BEACH GARDENS.
Garden Area
A quick look into the outdoor garden area reveals ergonomic furniture and beautiful Buddhist designs, all intended to give you peace and serenity whether you’re going for a morning stroll or passing through after a hard day at work. The garden is surrounded by a glass barrier and is accessible via a ramp, built with a stone walkway that matches the décor and keeps the immersion alive. On the left, upon entering the area, you will see several clean, white vases set against the beautiful garden backdrop and is accompanied by several potted trees, all of which reflect the beautiful atmosphere that Miami Beach has to offer.
Further into the garden you have a sitting area with perfectly ergonomic furniture designed to let you relax, and forget about the troubles of the day. Even a quick walk through this garden is going to do a great job of putting you at peace, and it’s a great place to relax after a long, hard day at the office. Finally, the space does a great job of maintaining a natural appearance while integrating nature with just the right amount of pavement, flanked by just the right amount of grass. A barefoot stroll through this small, but relaxing garden is definitely going to be in order.
J Design Group, Miami Beach Interior Designers – Miami, FL
225 Malaga Ave.
Coral Gables, Fl 33134
305-444-4611
https://www.JDesignGroup.com
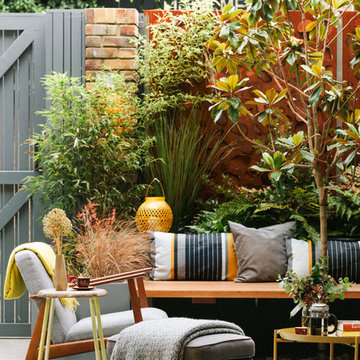
The bifold doors open directly onto this seating area creating a seamless flow from interior to exterior. Photographed by Nathalie Priem
Immagine di un piccolo patio o portico contemporaneo davanti casa
Immagine di un piccolo patio o portico contemporaneo davanti casa
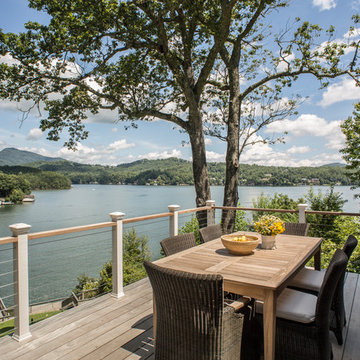
Interior Design: Allard + Roberts Interior Design
Construction: K Enterprises
Photography: David Dietrich Photography
Immagine di una terrazza classica di medie dimensioni e dietro casa con un pontile e nessuna copertura
Immagine di una terrazza classica di medie dimensioni e dietro casa con un pontile e nessuna copertura

Immagine di un grande patio o portico tradizionale dietro casa con un giardino in vaso, nessuna copertura e pavimentazioni in pietra naturale

This steel and wood covered patio makes for a great outdoor living and dining area overlooking the pool There is also a pool cabana with a fireplace and a TV for lounging poolside.

Located in Studio City's Wrightwood Estates, Levi Construction’s latest residency is a two-story mid-century modern home that was re-imagined and extensively remodeled with a designer’s eye for detail, beauty and function. Beautifully positioned on a 9,600-square-foot lot with approximately 3,000 square feet of perfectly-lighted interior space. The open floorplan includes a great room with vaulted ceilings, gorgeous chef’s kitchen featuring Viking appliances, a smart WiFi refrigerator, and high-tech, smart home technology throughout. There are a total of 5 bedrooms and 4 bathrooms. On the first floor there are three large bedrooms, three bathrooms and a maid’s room with separate entrance. A custom walk-in closet and amazing bathroom complete the master retreat. The second floor has another large bedroom and bathroom with gorgeous views to the valley. The backyard area is an entertainer’s dream featuring a grassy lawn, covered patio, outdoor kitchen, dining pavilion, seating area with contemporary fire pit and an elevated deck to enjoy the beautiful mountain view.
Project designed and built by
Levi Construction
http://www.leviconstruction.com/
Levi Construction is specialized in designing and building custom homes, room additions, and complete home remodels. Contact us today for a quote.
![LAKEVIEW [reno]](https://st.hzcdn.com/fimgs/pictures/decks/lakeview-reno-omega-construction-and-design-inc-img~7b21a6f70a34750b_7884-1-9a117f0-w360-h360-b0-p0.jpg)
© Greg Riegler
Ispirazione per una grande terrazza tradizionale dietro casa con un tetto a sbalzo
Ispirazione per una grande terrazza tradizionale dietro casa con un tetto a sbalzo
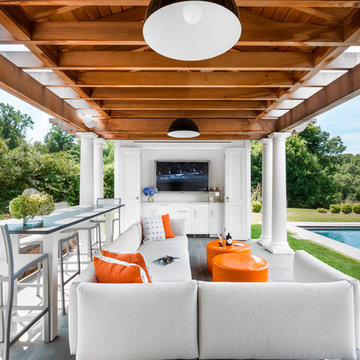
Pool pavillion
Foto di un patio o portico chic di medie dimensioni e dietro casa con pavimentazioni in cemento e un gazebo o capanno
Foto di un patio o portico chic di medie dimensioni e dietro casa con pavimentazioni in cemento e un gazebo o capanno
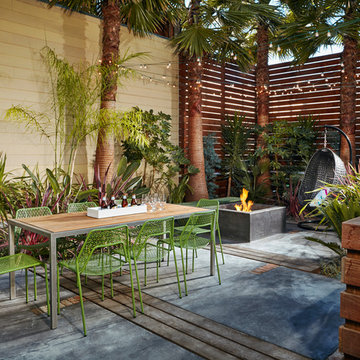
Clinton Perry Photography
Ispirazione per un patio o portico boho chic di medie dimensioni con un focolare, lastre di cemento e nessuna copertura
Ispirazione per un patio o portico boho chic di medie dimensioni con un focolare, lastre di cemento e nessuna copertura
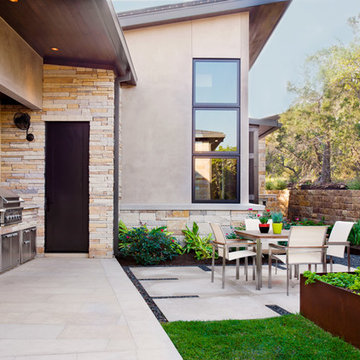
Attempting to capture a Hill Country view, this contemporary house surrounds a cluster of trees in a generous courtyard. Water elements, photovoltaics, lighting controls, and ‘smart home’ features are essential components of this high-tech, yet warm and inviting home.
Published:
Bathroom Trends, Volume 30, Number 1
Austin Home, Winter 2012
Photo Credit: Coles Hairston

This cozy lake cottage skillfully incorporates a number of features that would normally be restricted to a larger home design. A glance of the exterior reveals a simple story and a half gable running the length of the home, enveloping the majority of the interior spaces. To the rear, a pair of gables with copper roofing flanks a covered dining area that connects to a screened porch. Inside, a linear foyer reveals a generous staircase with cascading landing. Further back, a centrally placed kitchen is connected to all of the other main level entertaining spaces through expansive cased openings. A private study serves as the perfect buffer between the homes master suite and living room. Despite its small footprint, the master suite manages to incorporate several closets, built-ins, and adjacent master bath complete with a soaker tub flanked by separate enclosures for shower and water closet. Upstairs, a generous double vanity bathroom is shared by a bunkroom, exercise space, and private bedroom. The bunkroom is configured to provide sleeping accommodations for up to 4 people. The rear facing exercise has great views of the rear yard through a set of windows that overlook the copper roof of the screened porch below.
Builder: DeVries & Onderlinde Builders
Interior Designer: Vision Interiors by Visbeen
Photographer: Ashley Avila Photography
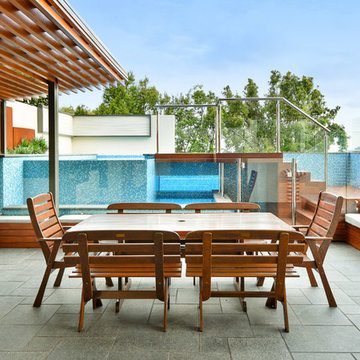
Darren Kerr Photography
Ispirazione per un patio o portico contemporaneo di medie dimensioni con pavimentazioni in pietra naturale e una pergola
Ispirazione per un patio o portico contemporaneo di medie dimensioni con pavimentazioni in pietra naturale e una pergola
Esterni - Foto e idee
4




