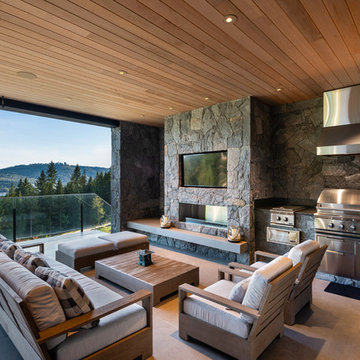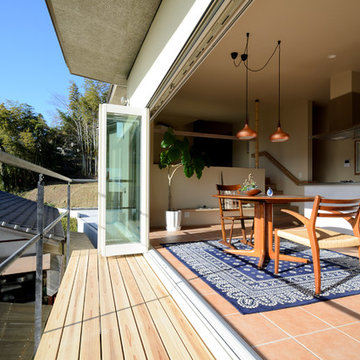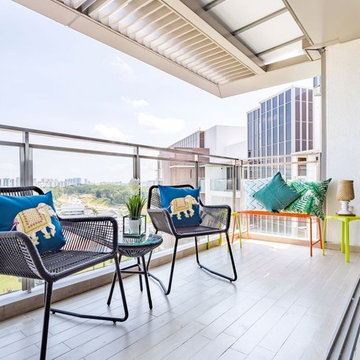Esterni - Foto e idee
Filtra anche per:
Budget
Ordina per:Popolari oggi
1 - 20 di 29 foto
1 di 3

Our clients came to us looking for a complete renovation of the rear facade of their Atlanta home and attached deck. Their wish list included a contemporary, functional design that would create spaces for various uses, both for small family gatherings and entertaining larger parties. The result is a stunning, custom outdoor living area with a wealth of options for relaxing and socializing. The upper deck is the central dining and entertaining area and includes a custom cantilevered aluminum pergola, a covered grill and prep area, and gorgeous concrete fire table and floating wooden bench. As you step down to the lower deck you are welcomed by the peaceful sound of cascading water from the custom concrete water feature creating a Zen atmosphere for the entire deck. This feature is a gorgeous focal point from inside the house as well. To define the different outdoor rooms and also provide passive seating opportunities, the steps have built-in recessed lighting so that the space is well-defined in the evening as well as the daytime. The landscaping is modern and low-maintenance and is composed of tight, linear plantings that feature complimentary hues of green and provides privacy from neighboring properties.
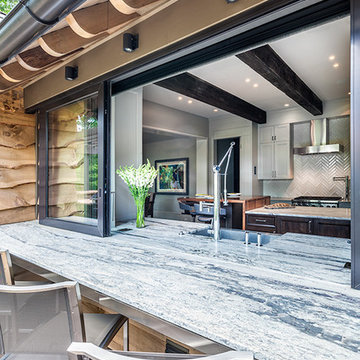
Inspiro 8 Studio
Ispirazione per un balcone classico di medie dimensioni con parapetto in cavi e un tetto a sbalzo
Ispirazione per un balcone classico di medie dimensioni con parapetto in cavi e un tetto a sbalzo
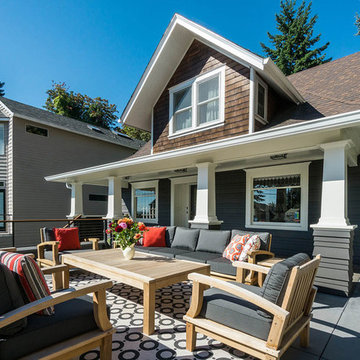
Idee per un portico american style di medie dimensioni e davanti casa con pavimentazioni in cemento e parapetto in cavi
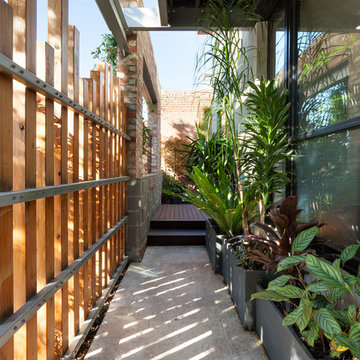
Photo Credit: Shania Shegedyn
Immagine di un portico contemporaneo nel cortile laterale e di medie dimensioni con piastrelle, un tetto a sbalzo e parapetto in legno
Immagine di un portico contemporaneo nel cortile laterale e di medie dimensioni con piastrelle, un tetto a sbalzo e parapetto in legno
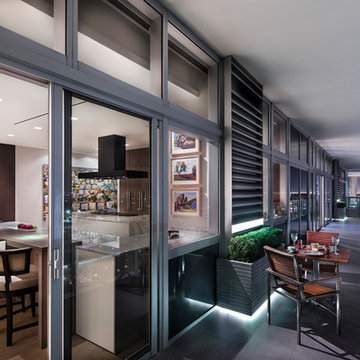
The expansive 18th story penthouse balcony has stunning views of the Atlantic Ocean and Biscayne Bay.
Esempio di un grande balcone moderno con un tetto a sbalzo e parapetto in materiali misti
Esempio di un grande balcone moderno con un tetto a sbalzo e parapetto in materiali misti
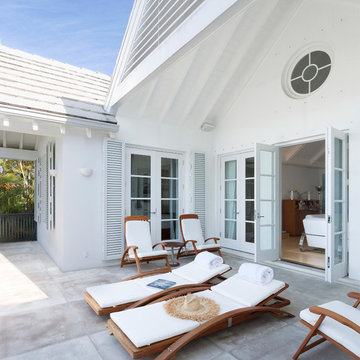
Balcony
Ispirazione per un balcone design di medie dimensioni con nessuna copertura e parapetto in metallo
Ispirazione per un balcone design di medie dimensioni con nessuna copertura e parapetto in metallo
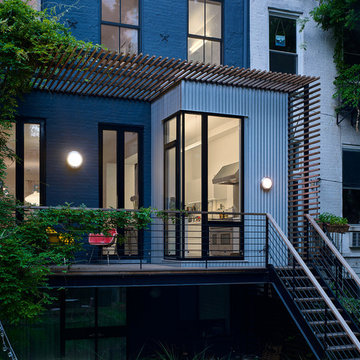
Brooklyn Brownstone Outdoor Patio. Photography by Joseph M. Kitchen Photography.
Esempio di un balcone design di medie dimensioni con una pergola e parapetto in materiali misti
Esempio di un balcone design di medie dimensioni con una pergola e parapetto in materiali misti
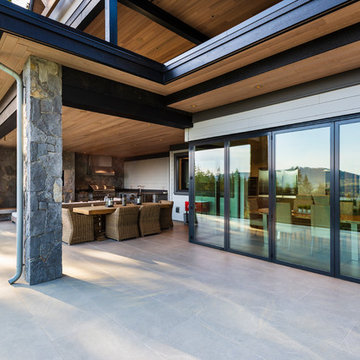
For a family that loves hosting large gatherings, this expansive home is a dream; boasting two unique entertaining spaces, each expanding onto outdoor-living areas, that capture its magnificent views. The sheer size of the home allows for various ‘experiences’; from a rec room perfect for hosting game day and an eat-in wine room escape on the lower-level, to a calming 2-story family greatroom on the main. Floors are connected by freestanding stairs, framing a custom cascading-pendant light, backed by a stone accent wall, and facing a 3-story waterfall. A custom metal art installation, templated from a cherished tree on the property, both brings nature inside and showcases the immense vertical volume of the house.
Photography: Paul Grdina
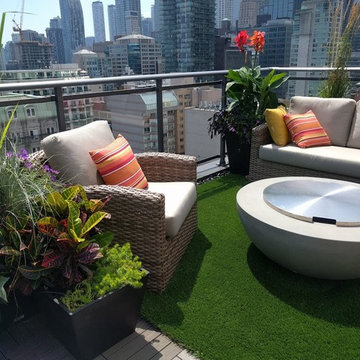
Immagine di un balcone moderno di medie dimensioni con un tetto a sbalzo e parapetto in vetro
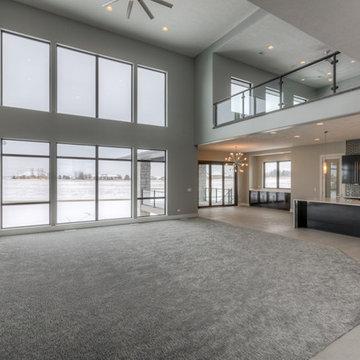
Wow! The clients we built this home for chose modern styling. This redefines open plan! It features 21' ceilings, a loft with a glass balcony, full-height stone fireplace, large covered deck, and so much more. We can custom-build any of our plans and you can choose your style. Call 402.672.5550 to start planning today! #buildalandmark #modern #customhomes #omahabuilder #loft Photos by Tim Perry
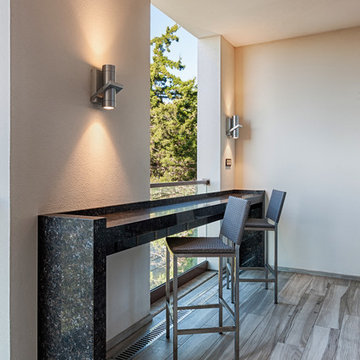
фотограф Константин Никифоров
Foto di un grande balcone minimal con parapetto in vetro
Foto di un grande balcone minimal con parapetto in vetro
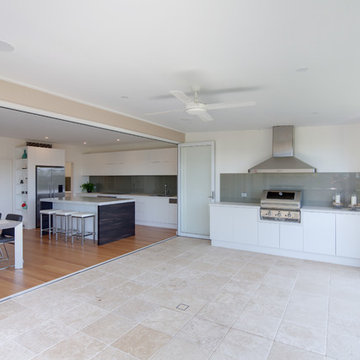
Ispirazione per un grande balcone minimalista con un focolare, un tetto a sbalzo e parapetto in vetro
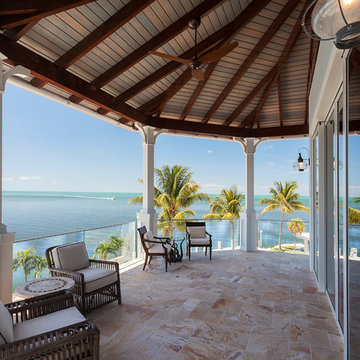
Odd Duck Photography
Ispirazione per un grande balcone stile marinaro con un tetto a sbalzo e parapetto in vetro
Ispirazione per un grande balcone stile marinaro con un tetto a sbalzo e parapetto in vetro
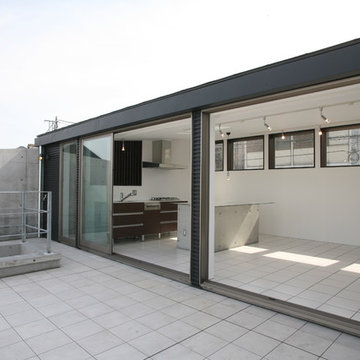
横浜の丘の上の住宅、都心、みなとみらいが一望できる、RC造のスキップフロアの住宅
Esempio di un grande balcone minimalista con parapetto in metallo
Esempio di un grande balcone minimalista con parapetto in metallo
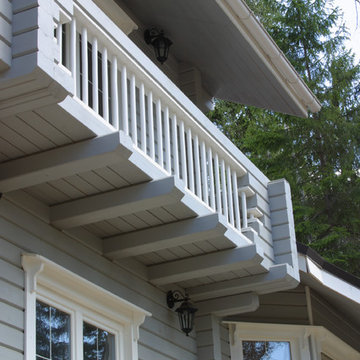
Белые деревянные окна на фасаде дома. Эркер с окнами. Отделка деревянным наличником белого цвета.
архитектор Александр Петунин,
строительство ПАЛЕКС дома из клееного бруса
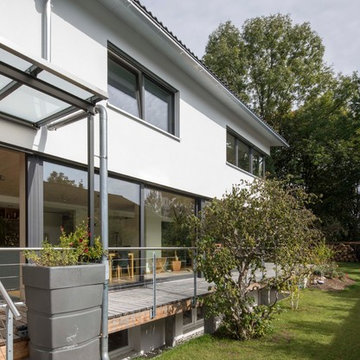
Leistungen Lebensraum Holz: Fachplanung, GU-Ausführung
Entwurf: Arch. Cathrin Peters-Rentschler, Florian Flocken
Foto: Michael Voit, Nussdorf
Ispirazione per una grande terrazza design con parapetto in metallo
Ispirazione per una grande terrazza design con parapetto in metallo
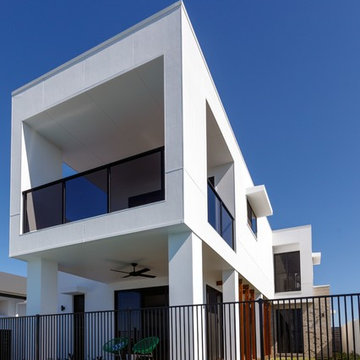
Balcony with glass balustrade overseeing the private swimming pool and Gold Coast waterfront
Idee per un balcone minimal di medie dimensioni con un tetto a sbalzo e parapetto in vetro
Idee per un balcone minimal di medie dimensioni con un tetto a sbalzo e parapetto in vetro
Esterni - Foto e idee
1





