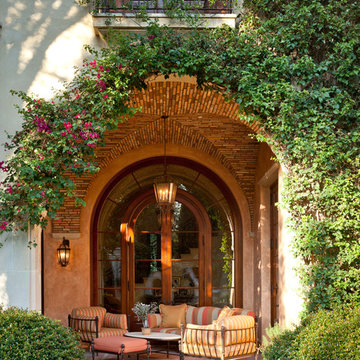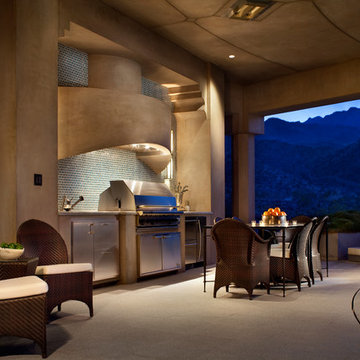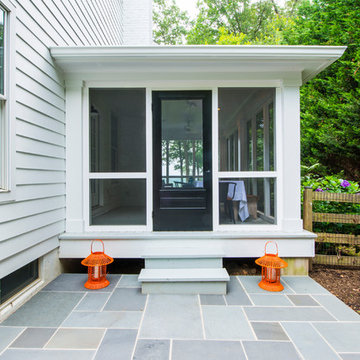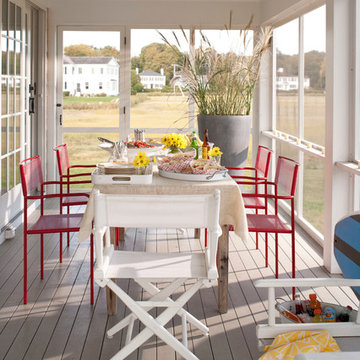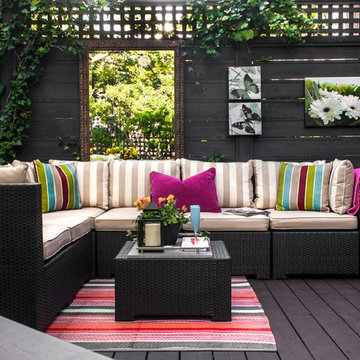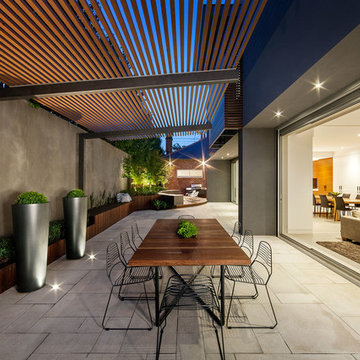Esterni - Foto e idee
Filtra anche per:
Budget
Ordina per:Popolari oggi
2841 - 2860 di 153.871 foto
1 di 2
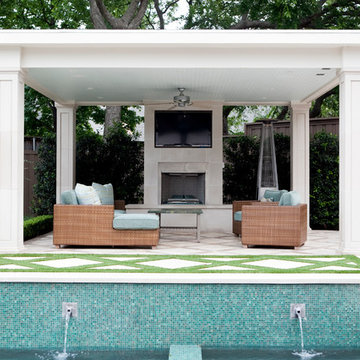
Designed to entertain, this site was maximized to create an extension of the home. The project boasts a complete outdoor kitchen, multiple covered seating areas, a gas fireplace, outdoor TV's and state-of-the-art sound system, a pool, spa, and putting green. From daytime swimming to an intimate evening dinner party, followed by a late night game on the putting green, this backyard has something for the whole family to enjoy.
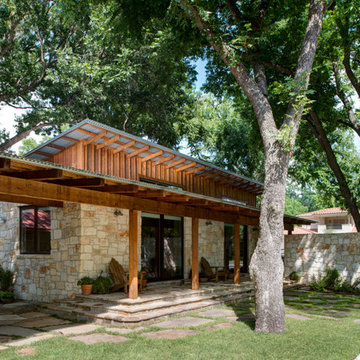
Photography by Mark Menjivar
Immagine di un patio o portico design con un tetto a sbalzo
Immagine di un patio o portico design con un tetto a sbalzo
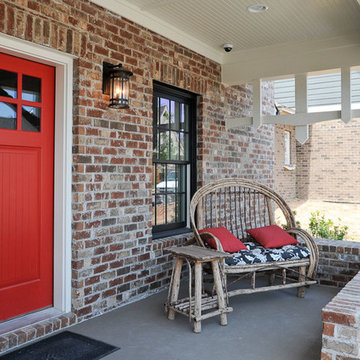
Unique Wood Trim, and a bright red door, offers amazing curb appeal to any home. Wow your guests before they even enter the front door! Signature Homes www.e-signaturehomes.com
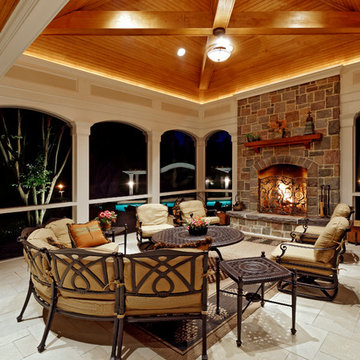
This fireplace is completely integrated into the open air cabana structure.
Esempio di un grande patio o portico tradizionale dietro casa con un focolare, piastrelle e un gazebo o capanno
Esempio di un grande patio o portico tradizionale dietro casa con un focolare, piastrelle e un gazebo o capanno
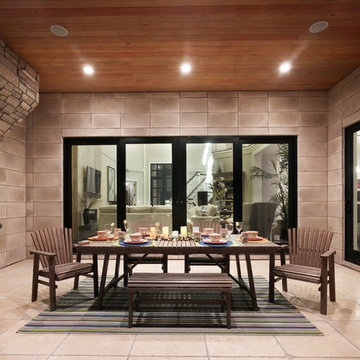
A beautiful, warm space for outdoor entertaining. Custom stone pavers were imported from Turkey for the back patio and front entryway.
Idee per un patio o portico contemporaneo di medie dimensioni e dietro casa con pavimentazioni in pietra naturale e un tetto a sbalzo
Idee per un patio o portico contemporaneo di medie dimensioni e dietro casa con pavimentazioni in pietra naturale e un tetto a sbalzo
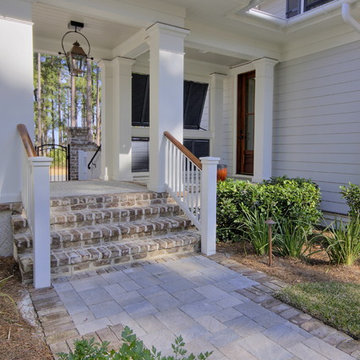
The old Savannah gray brick stairs allow access to the driveway and garden from the covered breezeway.
Ispirazione per un portico classico di medie dimensioni e dietro casa con un tetto a sbalzo e pavimentazioni in pietra naturale
Ispirazione per un portico classico di medie dimensioni e dietro casa con un tetto a sbalzo e pavimentazioni in pietra naturale
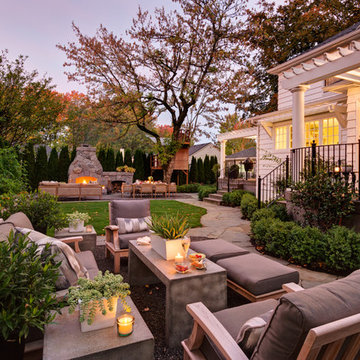
© David Papazian Photography
Featured in Luxe Interiors + Design Spring 2013
Please visit http://www.nifelledesign.com/publications.html to view the PDF of the article.
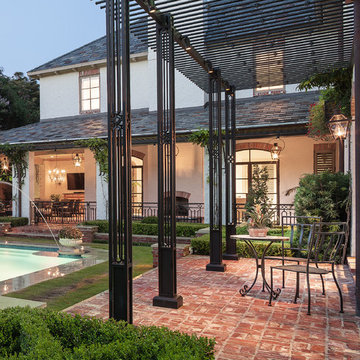
It started with vision. Then arrived fresh sight, seeing what was absent, seeing what was possible. Followed quickly by desire and creativity and know-how and communication and collaboration.
When the Ramsowers first called Exterior Worlds, all they had in mind was an outdoor fountain. About working with the Ramsowers, Jeff Halper, owner of Exterior Worlds says, “The Ramsowers had great vision. While they didn’t know exactly what they wanted, they did push us to create something special for them. I get inspired by my clients who are engaged and focused on design like they were. When you get that kind of inspiration and dialogue, you end up with a project like this one.”
For Exterior Worlds, our design process addressed two main features of the original space—the blank surface of the yard surrounded by looming architecture and plain fencing. With the yard, we dug out the center of it to create a one-foot drop in elevation in which to build a sunken pool. At one end, we installed a spa, lining it with a contrasting darker blue glass tile. Pedestals topped with urns anchor the pool and provide a place for spot color. Jets of water emerge from these pedestals. This moving water becomes a shield to block out urban noises and makes the scene lively. (And the children think it’s great fun to play in them.) On the side of the pool, another fountain, an illuminated basin built of limestone, brick and stainless steel, feeds the pool through three slots.
The pool is counterbalanced by a large plot of grass. What is inventive about this grassy area is its sub-structure. Before putting down the grass, we installed a French drain using grid pavers that pulls water away, an action that keeps the soil from compacting and the grass from suffocating. The entire sunken area is finished off with a border of ground cover that transitions the eye to the limestone walkway and the retaining wall, where we used the same reclaimed bricks found in architectural features of the house.
In the outer border along the fence line, we planted small trees that give the space scale and also hide some unsightly utility infrastructure. Boxwood and limestone gravel were embroidered into a parterre design to underscore the formal shape of the pool. Additionally, we planted a rose garden around the illuminated basin and a color garden for seasonal color at the far end of the yard across from the covered terrace.
To address the issue of the house’s prominence, we added a pergola to the main wing of the house. The pergola is made of solid aluminum, chosen for its durability, and painted black. The Ramsowers had used reclaimed ornamental iron around their front yard and so we replicated its pattern in the pergola’s design. “In making this design choice and also by using the reclaimed brick in the pool area, we wanted to honor the architecture of the house,” says Halper.
We continued the ornamental pattern by building an aluminum arbor and pool security fence along the covered terrace. The arbor’s supports gently curve out and away from the house. It, plus the pergola, extends the structural aspect of the house into the landscape. At the same time, it softens the hard edges of the house and unifies it with the yard. The softening effect is further enhanced by the wisteria vine that will eventually cover both the arbor and the pergola. From a practical standpoint, the pergola and arbor provide shade, especially when the vine becomes mature, a definite plus for the west-facing main house.
This newly-created space is an updated vision for a traditional garden that combines classic lines with the modern sensibility of innovative materials. The family is able to sit in the house or on the covered terrace and look out over the landscaping. To enjoy its pleasing form and practical function. To appreciate its cool, soothing palette, the blues of the water flowing into the greens of the garden with a judicious use of color. And accept its invitation to step out, step down, jump in, enjoy.
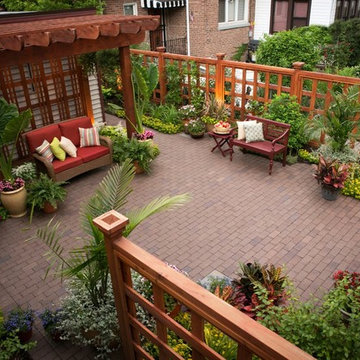
Prior to completion the pergola housed just the loveseat while the grill and the balance of furniture were still in transit. This project received a 2013 Hardscape North America Design Award, and a 2014 ILCA Award of Excellence. It is also been featured in Chicagoland Gardening Magazine and Total Landscape Care Magazine. Design by John Algozzini. Photography by Bridget Clauson.
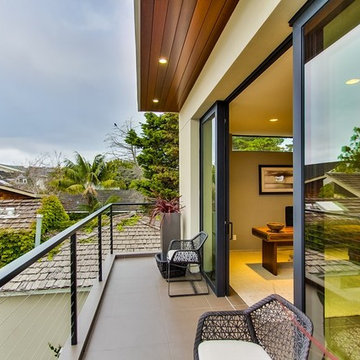
Streamline Development Guest House
Ispirazione per un piccolo balcone design con un tetto a sbalzo
Ispirazione per un piccolo balcone design con un tetto a sbalzo

JMMDS created a woodland garden for a contemporary house on a pond in a Boston suburb that blurs the line between traditional and modern, natural and built spaces. At the front of the house, three evenly spaced fastigiate ginkgo trees (Ginkgo biloba Fastigiata) act as an openwork aerial hedge that mediates between the tall façade of the house, the front terraces and gardens, and the parking area. JMMDS created a woodland garden for a contemporary house on a pond in a Boston suburb that blurs the line between traditional and modern, natural and built spaces. To the side of the house, a stepping stone path winds past a stewartia tree through drifts of ajuga, geraniums, anemones, daylilies, and echinaceas. Photo: Bill Sumner.
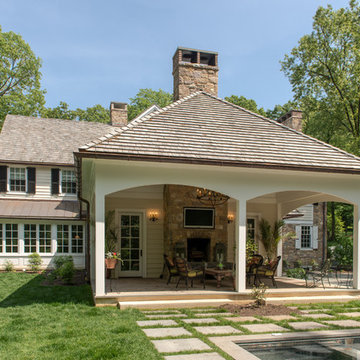
Angle Eye Photography
Foto di un patio o portico chic dietro casa e di medie dimensioni con un focolare e un tetto a sbalzo
Foto di un patio o portico chic dietro casa e di medie dimensioni con un focolare e un tetto a sbalzo
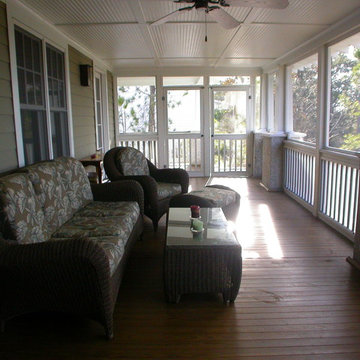
Tall Guy Productions
Immagine di un grande portico tradizionale con un portico chiuso e un tetto a sbalzo
Immagine di un grande portico tradizionale con un portico chiuso e un tetto a sbalzo
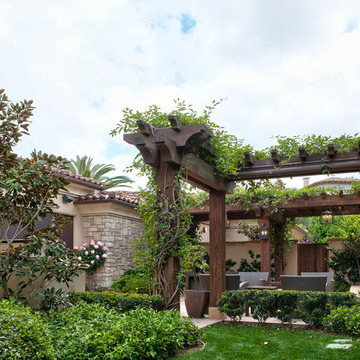
Greg Hebert Landscape Architect
Idee per un patio o portico mediterraneo di medie dimensioni e in cortile con un focolare, lastre di cemento e una pergola
Idee per un patio o portico mediterraneo di medie dimensioni e in cortile con un focolare, lastre di cemento e una pergola
Esterni - Foto e idee
143





