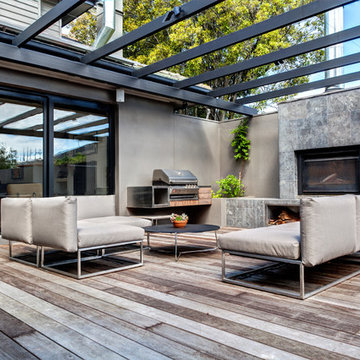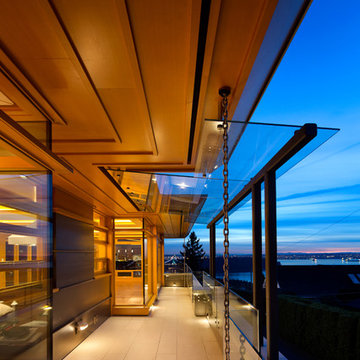Esterni - Foto e idee
Filtra anche per:
Budget
Ordina per:Popolari oggi
2801 - 2820 di 153.871 foto
1 di 2
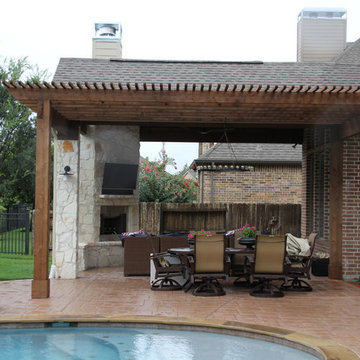
Tradition Outdoor Living, LLC
Esempio di un grande patio o portico chic dietro casa con un focolare, cemento stampato e un tetto a sbalzo
Esempio di un grande patio o portico chic dietro casa con un focolare, cemento stampato e un tetto a sbalzo
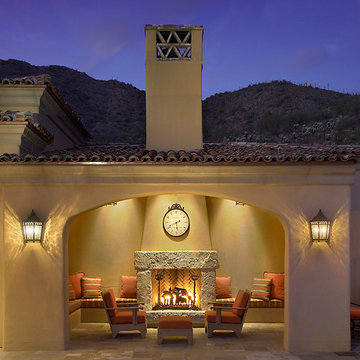
Mark Bosclair
Esempio di un ampio patio o portico mediterraneo dietro casa con un focolare e un tetto a sbalzo
Esempio di un ampio patio o portico mediterraneo dietro casa con un focolare e un tetto a sbalzo
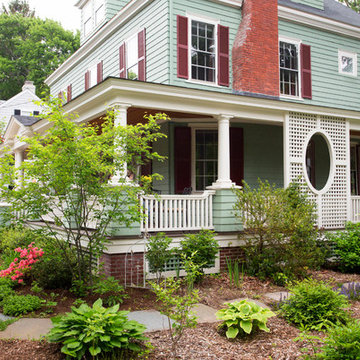
Situated in a neighborhood of grand Victorians, this shingled Foursquare home seemed like a bit of a wallflower with its plain façade. The homeowner came to Cummings Architects hoping for a design that would add some character and make the house feel more a part of the neighborhood.
The answer was an expansive porch that runs along the front façade and down the length of one side, providing a beautiful new entrance, lots of outdoor living space, and more than enough charm to transform the home’s entire personality. Designed to coordinate seamlessly with the streetscape, the porch includes many custom details including perfectly proportioned double columns positioned on handmade piers of tiered shingles, mahogany decking, and a fir beaded ceiling laid in a pattern designed specifically to complement the covered porch layout. Custom designed and built handrails bridge the gap between the supporting piers, adding a subtle sense of shape and movement to the wrap around style.
Other details like the crown molding integrate beautifully with the architectural style of the home, making the porch look like it’s always been there. No longer the wallflower, this house is now a lovely beauty that looks right at home among its majestic neighbors.
Photo by Eric Roth
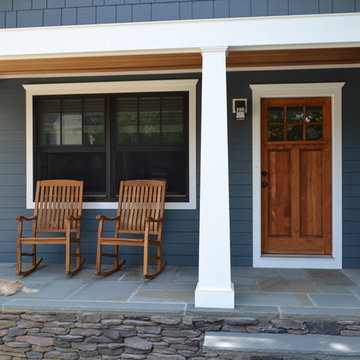
The addition of a new covered front porch really expands the front of this 1950's home... a newly redesigned and constructed cover entry changes this home's look and feel. We were able to update the exterior finishes at the same time, replacing the old windows with new dark framed more energy efficient windows. The exterior trim is now all pvc; this lowers maintenance and upkeep. New fiber cement lap and shake siding improve weather durability. Proper overhangs give an added architectural details while improving rainwater control and weather protection. Square tapered columns accent the stained, craftsmen style, douglas fir wood front door. The entire porch has some type of stone - Eldorado stone veneer faces the foundation and porch with natural bluestone on the porch steps and porch floor.
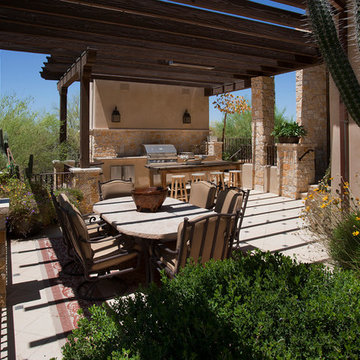
Dino Tonn Photography, Inc.
Idee per un grande patio o portico mediterraneo nel cortile laterale con piastrelle e una pergola
Idee per un grande patio o portico mediterraneo nel cortile laterale con piastrelle e una pergola
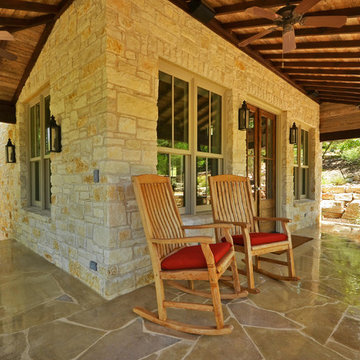
A picture of relaxation - the front porch of the casita surrounded by over an acre of natural landscaping, all designed and built by Southern Landscape.
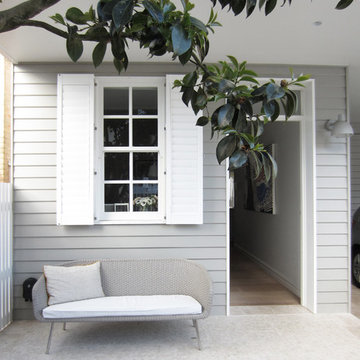
Cate Gray
Esempio di un patio o portico minimal di medie dimensioni e davanti casa con pavimentazioni in cemento e un tetto a sbalzo
Esempio di un patio o portico minimal di medie dimensioni e davanti casa con pavimentazioni in cemento e un tetto a sbalzo
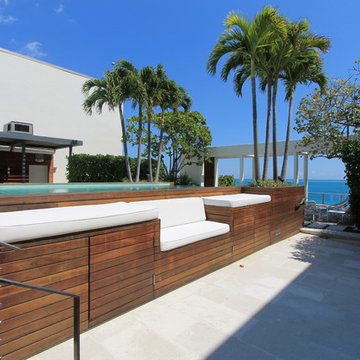
Idee per un patio o portico moderno dietro casa con un focolare, pedane e una pergola
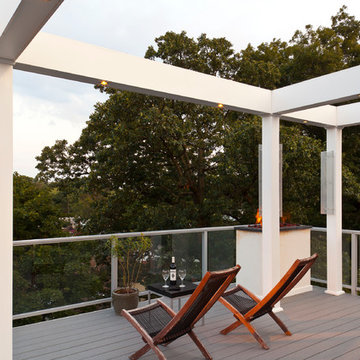
Roof top deck in Baltimore County, Maryland: This stunning roof top deck now provides a beautiful outdoor living space with all the amenities the homeowner was looking for as well as added value to the home.
Curtis Martin Photo Inc.
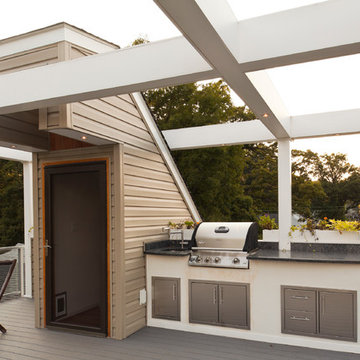
Roof top deck in Baltimore County, Maryland: This stunning roof top deck now provides a beautiful outdoor living space with all the amenities the homeowner was looking for as well as added value to the home.
Curtis Martin Photo Inc.
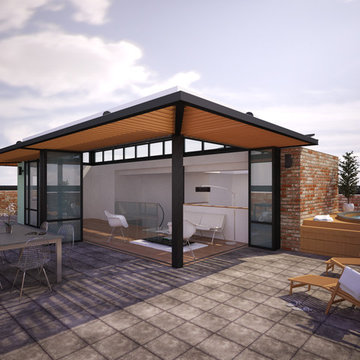
Ispirazione per una piccola terrazza design sul tetto con una pergola
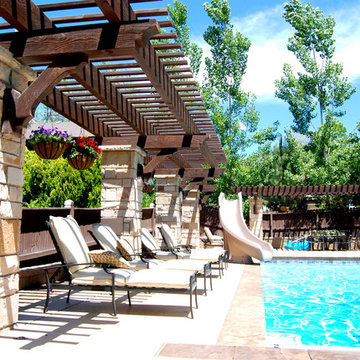
This is a custom timber frame pergola around a swimming pool. The extended roof gives additional shade. These are durable strong timbers built with the old world dovetail mortise and tenon system to last for generations and stand up through strong winds and heavy mountainous snows.
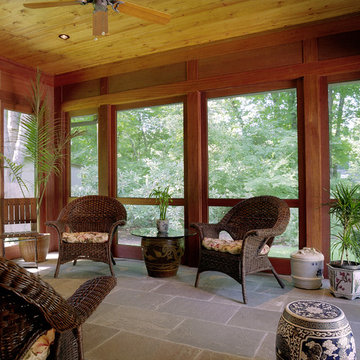
Photography: Gus Ford
Foto di un portico design di medie dimensioni e dietro casa con un portico chiuso, piastrelle e un tetto a sbalzo
Foto di un portico design di medie dimensioni e dietro casa con un portico chiuso, piastrelle e un tetto a sbalzo
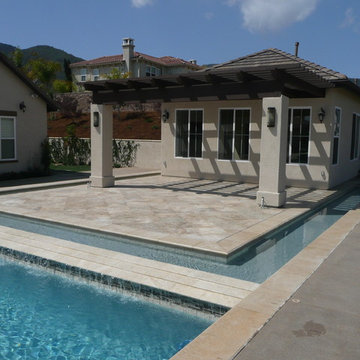
Royal pool house surrounded by a moat that spills into the pool, giving it the royal feel and look
Idee per un grande patio o portico contemporaneo dietro casa con fontane, piastrelle e una pergola
Idee per un grande patio o portico contemporaneo dietro casa con fontane, piastrelle e una pergola
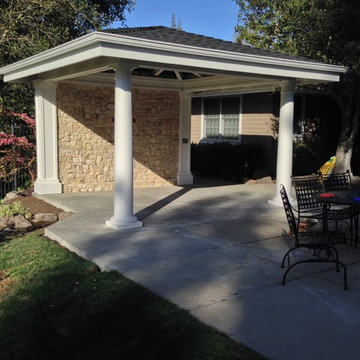
Mike Curtis
Esempio di un patio o portico mediterraneo di medie dimensioni e dietro casa con pavimentazioni in cemento e un gazebo o capanno
Esempio di un patio o portico mediterraneo di medie dimensioni e dietro casa con pavimentazioni in cemento e un gazebo o capanno
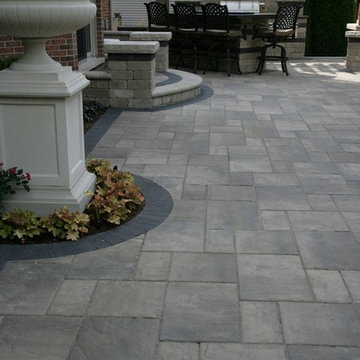
Immagine di un grande patio o portico tradizionale dietro casa con pavimentazioni in mattoni e una pergola
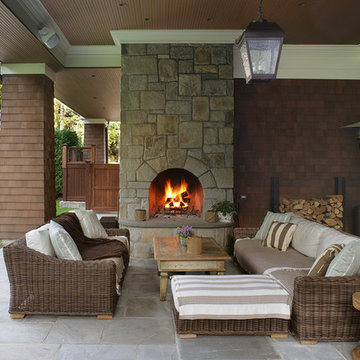
Peter Rymwid
Idee per un grande patio o portico classico dietro casa con un focolare, pavimentazioni in pietra naturale e un tetto a sbalzo
Idee per un grande patio o portico classico dietro casa con un focolare, pavimentazioni in pietra naturale e un tetto a sbalzo
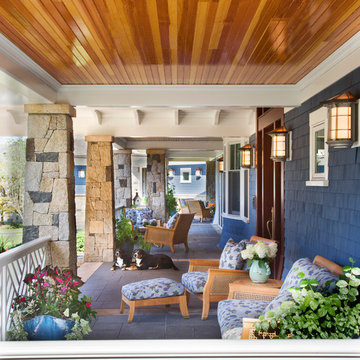
Photo Credit: Rixon Photography
Ispirazione per un grande portico chic davanti casa con un tetto a sbalzo e piastrelle
Ispirazione per un grande portico chic davanti casa con un tetto a sbalzo e piastrelle
Esterni - Foto e idee
141





