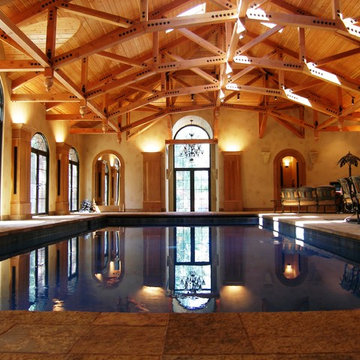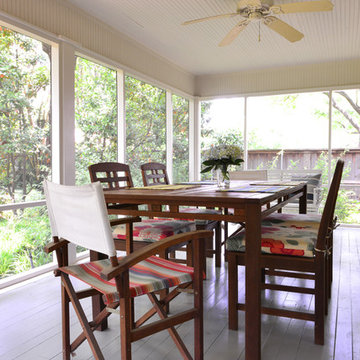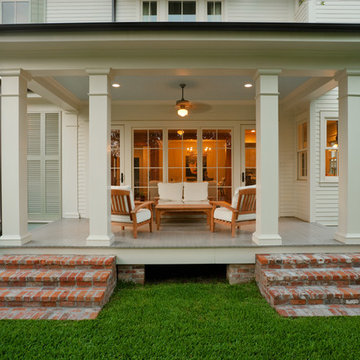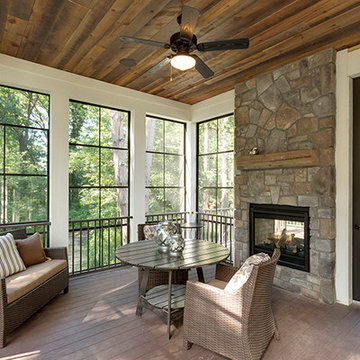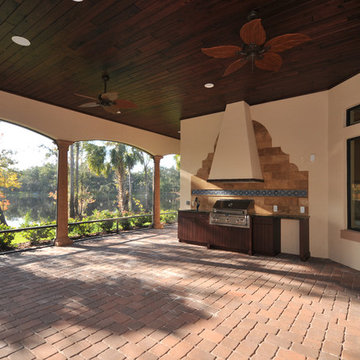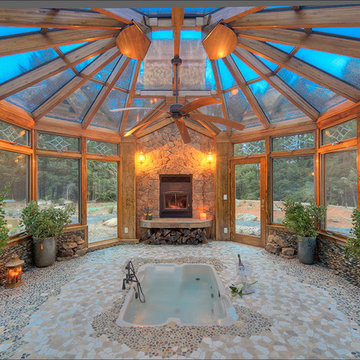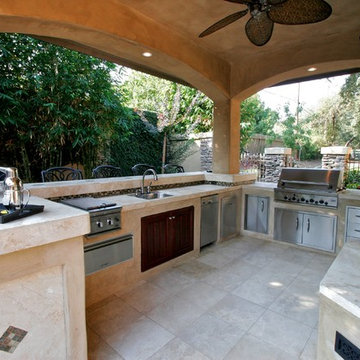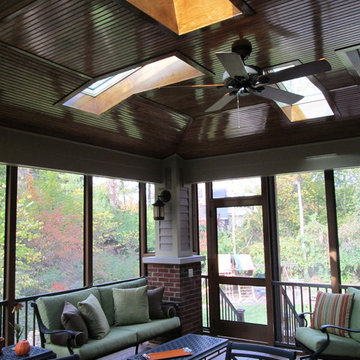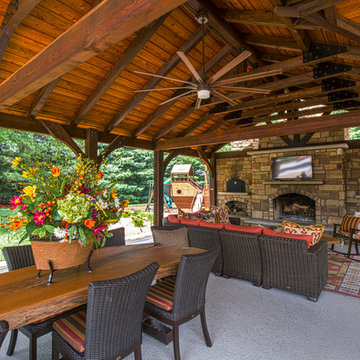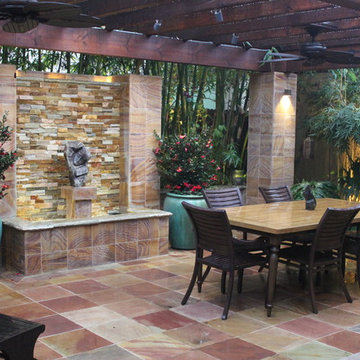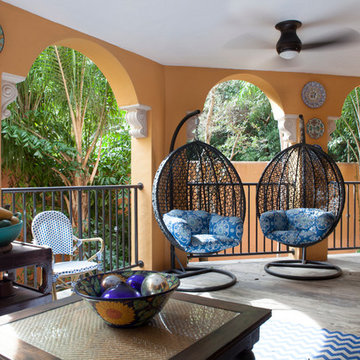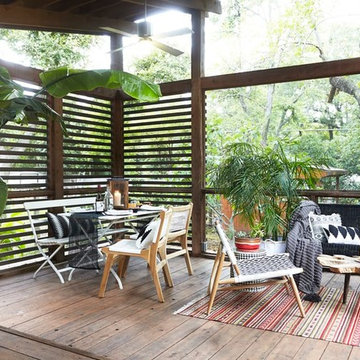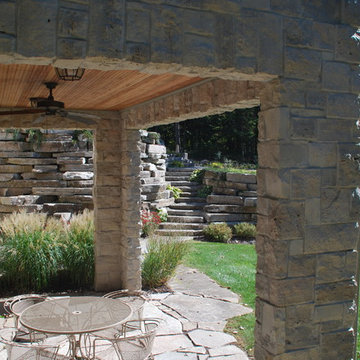Esterni eclettici - Foto e idee
Filtra anche per:
Budget
Ordina per:Popolari oggi
141 - 160 di 668 foto
1 di 3
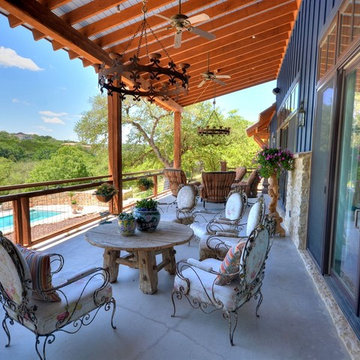
John Siemering Homes. Custom Home Builder in Austin, TX
Ispirazione per un grande balcone eclettico con un focolare, un tetto a sbalzo e parapetto in materiali misti
Ispirazione per un grande balcone eclettico con un focolare, un tetto a sbalzo e parapetto in materiali misti
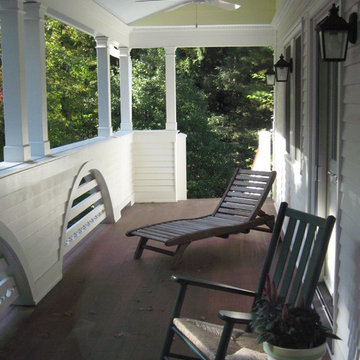
THE COVERED PORCH OUTSIDE THE MASTER BEDROOM is place to relax and take in the view of the back yard.
A STAIR AT THE END leads to the back yard.
Foto di un portico boho chic di medie dimensioni e dietro casa con pedane e un tetto a sbalzo
Foto di un portico boho chic di medie dimensioni e dietro casa con pedane e un tetto a sbalzo
Trova il professionista locale adatto per il tuo progetto
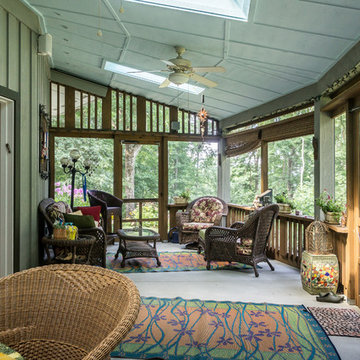
We built the original, multi-sided Deltec home for this client in 2009. After a few years, they asked us to add on a traditionally-constructed expansion of two stories, plus 3 third-story tower. Over time, we've constructed a pottery/art studio, a kiln house, storage building, and most recently, a 1,200 sq. ft. Deltec shop to house tools for the owner’s hobby—welding. The secluded compound is far, far off the beaten path, at the end of a one-lane mountain road. Their retirement lifestyle and decorating tastes are traditional casual.
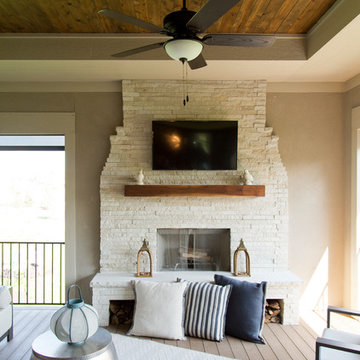
Immagine di una grande terrazza eclettica dietro casa con un caminetto e un tetto a sbalzo
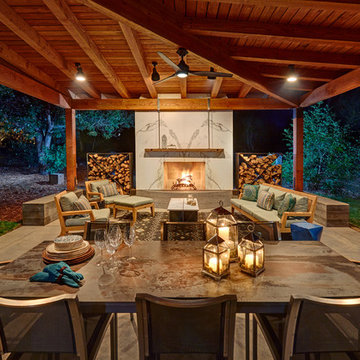
A feat of structural engineering and the perfect destination for outdoor living! Rustic and Modern design come together seamlessly to create an atmosphere of style and comfort. This spacious outdoor lounge features a Dekton fireplace and one of a kind angular ceiling system. Custom dining and coffee tables are made of raw steel topped by Dekton surfaces. Steel elements are repeated on the suspension of the reclaimed mantle and large 4’x4’ steel X’s for storing firewood. Sofa and Lounge Chairs in teak with worry-free outdoor rated fabric make living easy. Let’s sail away!
Fred Donham of PhotographerLink
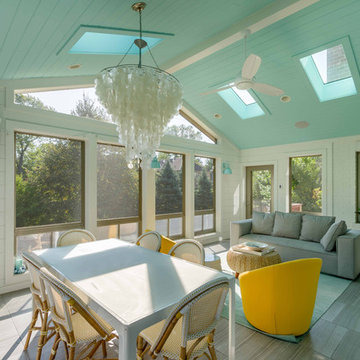
This home, only a few years old, was beautiful inside, but had nowhere to enjoy the outdoors. This project included adding a large screened porch, with windows that slide down and stack to provide full screens above. The home's existing brick exterior walls were painted white to brighten the room, and skylights were added. The robin's egg blue ceiling and matching industrial wall sconces, along with the bright yellow accent chairs, provide a bright and cheery atmosphere in this new outdoor living space. A door leads out to to deck stairs down to the new patio with seating and fire pit.
Project photography by Kmiecik Imagery.
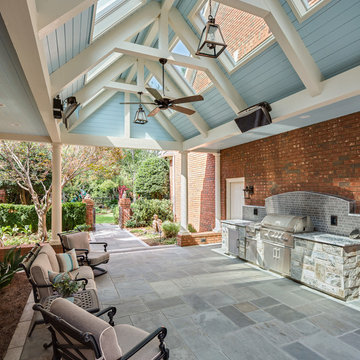
This unique outdoor living space features a number of amenities. The independently operable skylights, outdoor heaters, the Chinese rain garden, the outdoor kitchen, and granite edging combine to make a beautiful and functional space.
Esterni eclettici - Foto e idee
8





