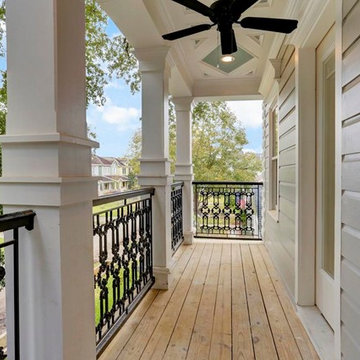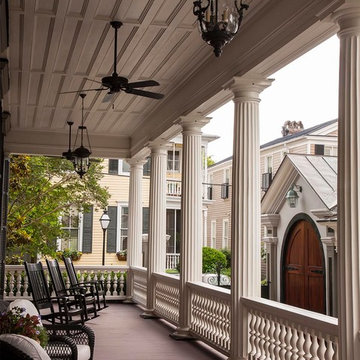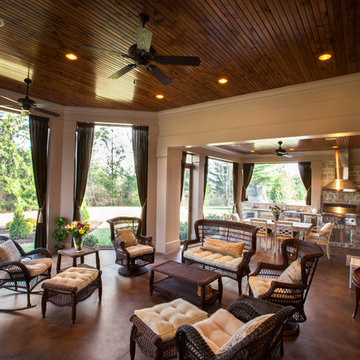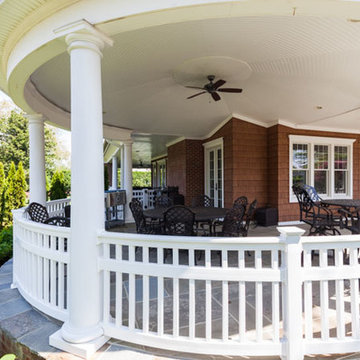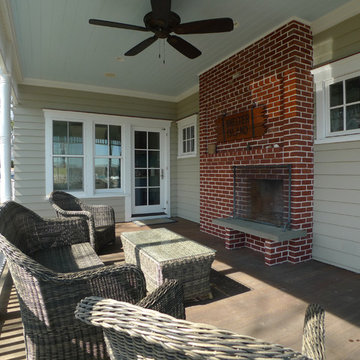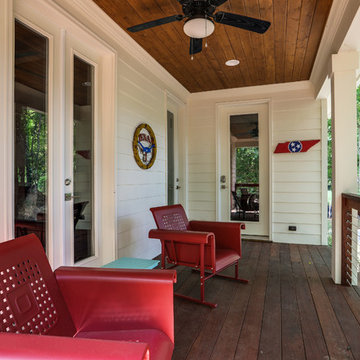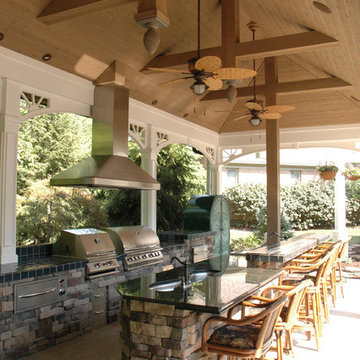Esterni vittoriani - Foto e idee
Filtra anche per:
Budget
Ordina per:Popolari oggi
1 - 20 di 78 foto
1 di 3
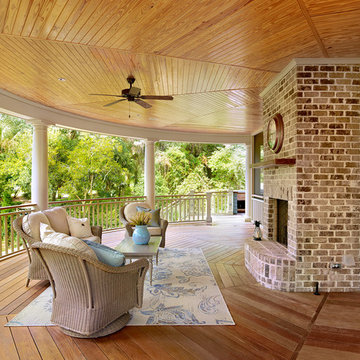
Photo by Holger Obenaus
Ispirazione per un grande portico vittoriano con un focolare, pedane e un tetto a sbalzo
Ispirazione per un grande portico vittoriano con un focolare, pedane e un tetto a sbalzo
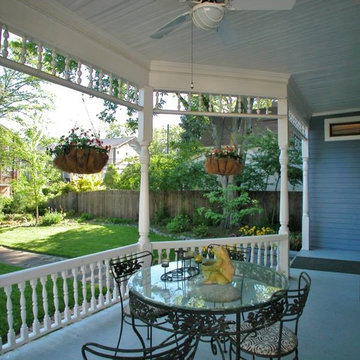
Immagine di un portico vittoriano di medie dimensioni e davanti casa con pedane e un tetto a sbalzo
Trova il professionista locale adatto per il tuo progetto
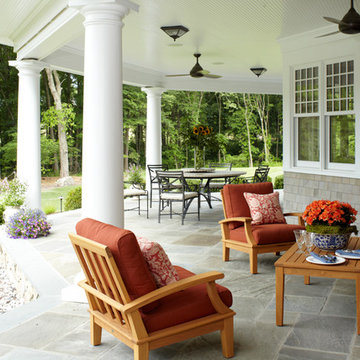
Laura Moss
Idee per un grande portico vittoriano dietro casa con un tetto a sbalzo e pavimentazioni in pietra naturale
Idee per un grande portico vittoriano dietro casa con un tetto a sbalzo e pavimentazioni in pietra naturale
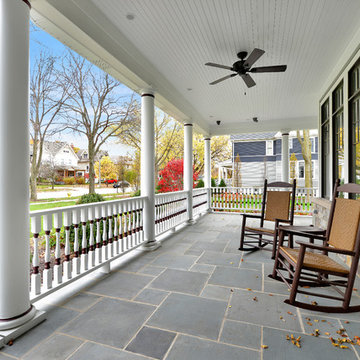
Ispirazione per un grande portico vittoriano davanti casa con un tetto a sbalzo e piastrelle
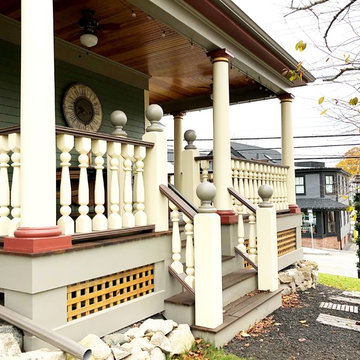
"Beginning to end, it honestly has been a pleasure to work with Jason. He possesses a rare combination of attributes that afford him the simultaneous perspective of an architect, an engineer, and a builder. In our case, the end result is a unique, well thought out, elegant extension of our home that truly reflects our highest aspirations. I can not recommend Jason highly enough, and am already planning our next collaboration." - Homeowner
This 19th Century home received a front porch makeover. The historic renovation consisted of:
1) Demolishing the old porch
2) Installing new footings for the extended wrap around porch
3) New 10" round columns and western red cedar railings and balusters.
4) New Ipe flooring
5) Refinished the front door (done by homeowner)
6) New siding and re trimmed windows
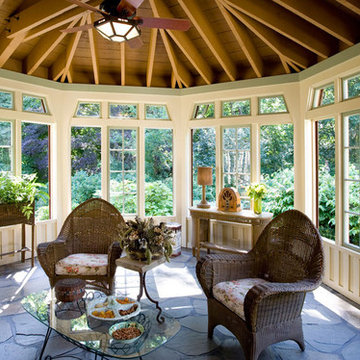
OL + expanded this North Shore waterfront bungalow to include a new library, two sleeping porches, a third floor billiard and game room, and added a conservatory. The design is influenced by the Arts and Crafts style of the existing house. A two-story gatehouse with similar architectural details, was designed to include a garage and second floor loft-style living quarters. The late landscape architect, Dale Wagner, developed the site to create picturesque views throughout the property as well as from every room.
Contractor: Fanning Builders- Jamie Fanning
Millwork & Carpentry: Slim Larson Design
Photographer: Peter Vanderwarker Photography
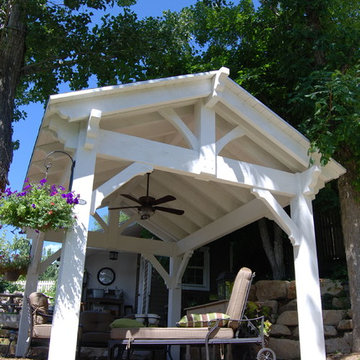
Premium exterior white stain finished timber frame pavilion using old world craftsmanship, dovetail joinery without nails, glue or the view of unsightly hardware.
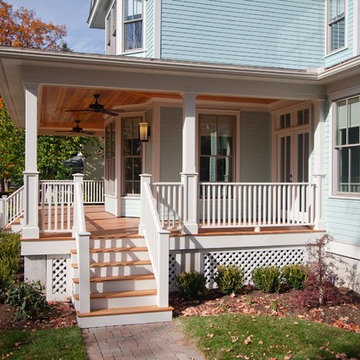
The front porch provides a welcoming space to watch over the neighborhood and to greet visitors. This LEED Platinum Certified custom home was built by Meadowlark Design + Build in Ann Arbor, Michigan.
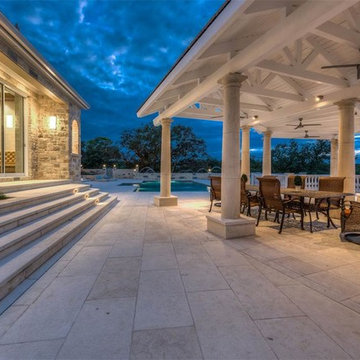
Enough space to entertain all guests!
Idee per un ampio patio o portico vittoriano dietro casa con un focolare, pavimentazioni in cemento e un gazebo o capanno
Idee per un ampio patio o portico vittoriano dietro casa con un focolare, pavimentazioni in cemento e un gazebo o capanno
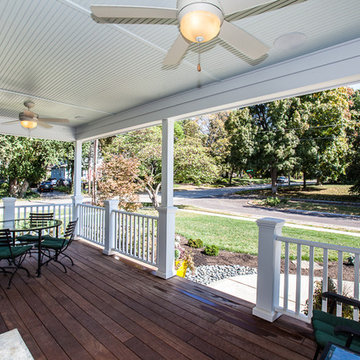
Client lived in an old, inefficient home that we responsively demolished and replaced with a new, highly efficient home. The client moved into a rental home while their old home was demolished and the new home built. They wanted a home that was in-keeping with the Kirkwood neighborhood and reflected some of the same architectural elements/feel of the old home and others in the Kirkwood neighborhood.
Photography: Times 3 Studios
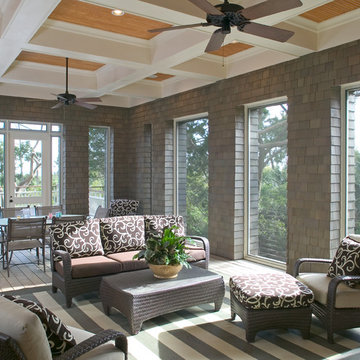
Creative Sources Photography, Rion Rizzo
Immagine di un portico vittoriano di medie dimensioni con un portico chiuso
Immagine di un portico vittoriano di medie dimensioni con un portico chiuso
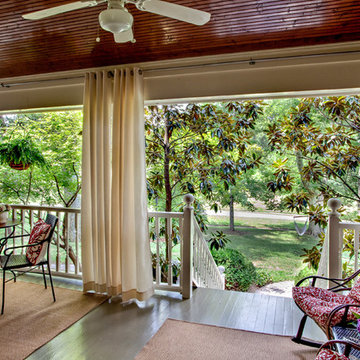
Foto di un portico vittoriano di medie dimensioni e dietro casa con pedane e un tetto a sbalzo
Esterni vittoriani - Foto e idee
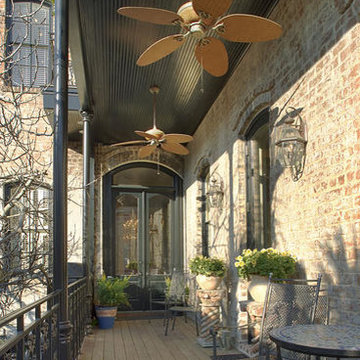
View of porch (parlour level). This expanded exterior space replaced the code required fire stair necessary for this property's previous use as apartments.
Project completed while Architectural project manager at Poticny Deering Felder, PC. Photos by PDF
1





