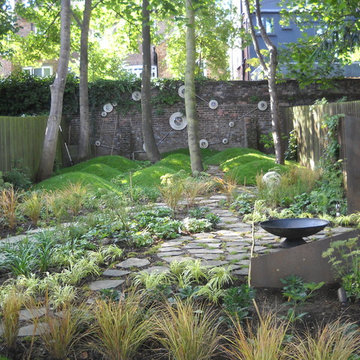Esterni eclettici dietro casa - Foto e idee
Filtra anche per:
Budget
Ordina per:Popolari oggi
41 - 60 di 7.088 foto
1 di 3
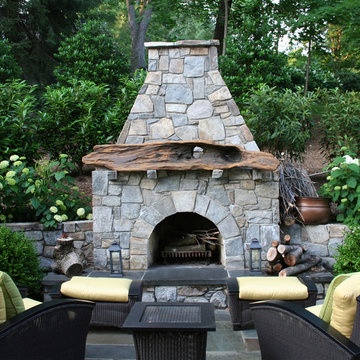
Gather around this cozy fireplace with its fieldstone wall and patio. A piece of driftwood accents the mantel, bringing beach memories to this woodland retreat.
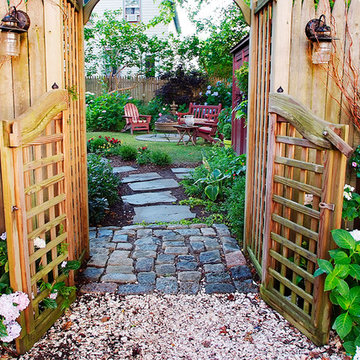
Immagine di un giardino eclettico dietro casa con un ingresso o sentiero
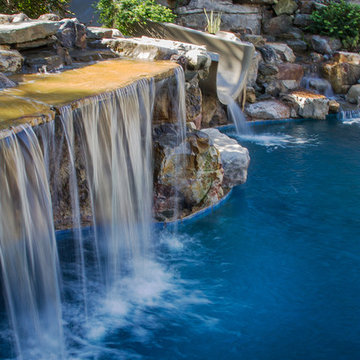
Photos by Eric Delaforce
Idee per una grande piscina naturale eclettica personalizzata dietro casa con fontane e pavimentazioni in pietra naturale
Idee per una grande piscina naturale eclettica personalizzata dietro casa con fontane e pavimentazioni in pietra naturale
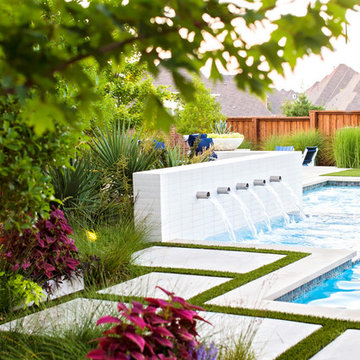
Immagine di una piscina monocorsia eclettica personalizzata dietro casa con fontane e pavimentazioni in cemento
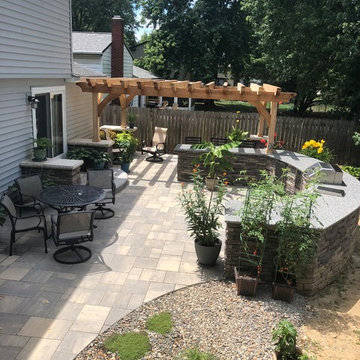
The pavers selected by the homeowners are Unilock’s Bristol Valley pavers in the steel mountain color, which is a beautifully subtle color blend. The rounded pavers along the edges of the walkway leading from the first door to the main patio area, and around the planter area by the wall, are Unilock Brussels Fullnose pavers. These rounded pavers in a lighter color provide contrast and soften the edges of the curved walkway and planter.
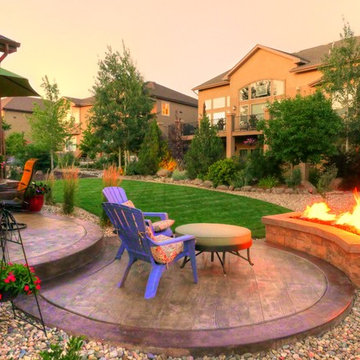
Located in Monument, this stamped concrete patio is brought to life with its colors and textures. The natural gas fire pit, constructed of manufactured block, provides convenient, year round enjoyment.
Photo by Roger Haywood
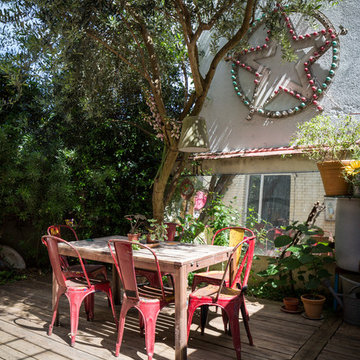
Immagine di una terrazza boho chic di medie dimensioni e dietro casa con nessuna copertura e un giardino in vaso
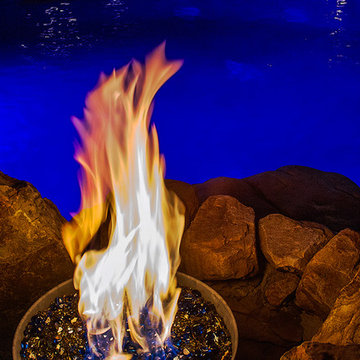
Photos by Eric Delaforce
Esempio di una grande piscina naturale eclettica personalizzata dietro casa con fontane e pavimentazioni in pietra naturale
Esempio di una grande piscina naturale eclettica personalizzata dietro casa con fontane e pavimentazioni in pietra naturale
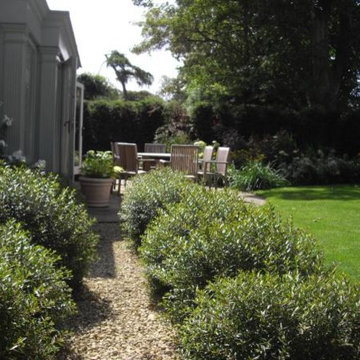
Paths play an important role in small gardens, as they provide a journey around the garden. The Cotswold chippings path leads to the semi-circular patio, and is edged with evergreen Hebes. Perennial plantings are kept for the wider borders, where the design is less formal. This area is inspired by classic design. Photos by Spiering & Co
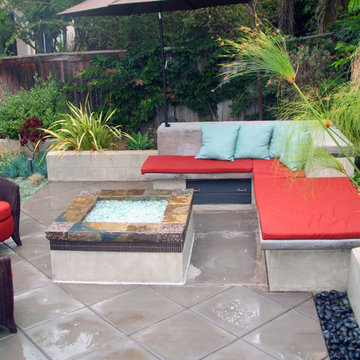
Built-in concrete bench with colorful cushions and accent pillows. Accent tiles with slate cap. Papyrus in foreground frames the intimate seating area with custom fire pit.
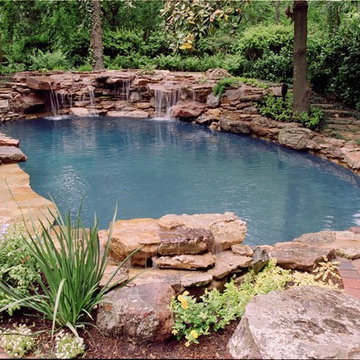
Years ago, Exterior Worlds was contacted by a couple by the names of Rick and Susan Ashcroft. They asked if we could do something about the lagoon-style swimming pool that had been built behind their house in the late1940s. This style had been very popular at that time, and it is still a favored by some of the world’s more lavish resorts. However, ever since the day they had purchased their home, the Ashcroft’s had always been agitated by the ostentatiousness of the whole thing, and had finally decided to have it redesigned as a natural swimming pool. They wanted their back yard to retain the feeling of a tropical locale, but lose the touristic element in favor of that of a cozier, more private corner of paradise.
We agreed with their sentiments wholeheartedly. Just a cursory glance at the property confirmed that a natural swimming pool design was a much better fit for the grade of the landscape and the surrounding opportunities for vegetation and lighting. The Ashcroft residence was located on the side of a hill that sloped down toward a ravine, and the house itself house was built 40 feet back from the road. The steep grade of the land posed construction challenges to any type of water feature, but there was a way to build a natural swimming pool here that would achieve the aesthetic the Ashcroft’s were seeking and create a lasting element that required only limited and very intermittent periods of maintenance.
We began by stripping the pool down to its shell and building a retaining wall that offset the grade of the land. We shaped the surrounding earth around it into a much deeper basin that would allow water to collect naturally like it does at the base of a cliff. A series of interlocking pavers was laid around the perimeter to create a flat surface that extended from the back of the home to the retaining wall. This is a standard aesthetic used in most natural swimming pools, but it also served a special, practical purpose in this instance. Since this area was subject to heavy land erosion from runoff rainwater, pavers provided a very efficient way of reconstructing key elements of the structure every 5-10 years.
The natural swimming pool now appeared as an inviting portal into a remote hill country getaway, just a stone’s throw away from the back of the house. We made it easier to reach by building two series of stone steps that led down to either side of the water’s edge. We were careful to avoid making them look too much like stairs. Instead, we designed them to closely mimic the layers of rock that often jut from the sides of mountains and dormant volcanoes on islands all over the Pacific. To further develop this theme, we placed a large flat stone to serve as a diving area, and we created a waterfall on either side of it by laying down stones in a manner that created varying speeds of water.
Our construction methods here were very unique in comparison to those of our competitors. We took almost a month to consciously and deliberately lay each stone by hand. While this may seem painstakingly detailed to some, the rewards were astonishing, because our natural swimming pool mimicked Nature in such a way that it lacked almost all evidence of human engineering, and looked virtually identical to something you would stumble upon in the jungle of a tropical paradise.
If you are interested in any high-quality landscape services, Exterior Worlds has been providing the high-end residential landscape services and garden design services discussed above for the Houston and the surrounding areas including memorial villages (Piney Point Village, Bunker Hill Village, Hunter Creek Village), Tanglewood, River Oaks, West University and the greater Houston (Hou), area since 1987. Contact us at 713-827-2255 For more the 20 years Exterior Worlds has specialized in servicing many of Houston's fine neighborhoods.
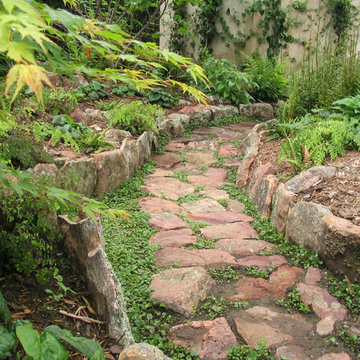
CA Redwood Forest meets a Japanese Understory Forest tied together with a hand wrought path.
Immagine di un giardino boho chic in ombra dietro casa con pavimentazioni in pietra naturale
Immagine di un giardino boho chic in ombra dietro casa con pavimentazioni in pietra naturale
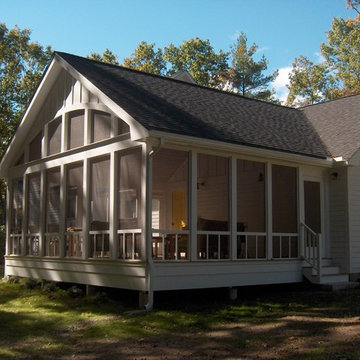
new screen porch addition with high beadboard ceilings and open views
Esempio di un grande portico eclettico dietro casa con un portico chiuso e un tetto a sbalzo
Esempio di un grande portico eclettico dietro casa con un portico chiuso e un tetto a sbalzo
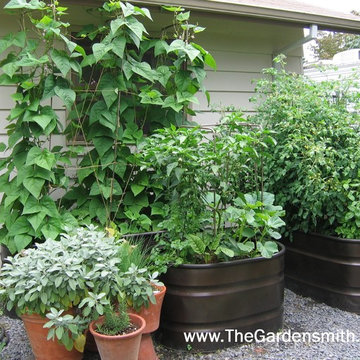
This vegetable garden is used year round. It is set up with an automatic watering system for a busy homeowner. The large containers are livestock watering troughs; tall enough to keep small dogs out.
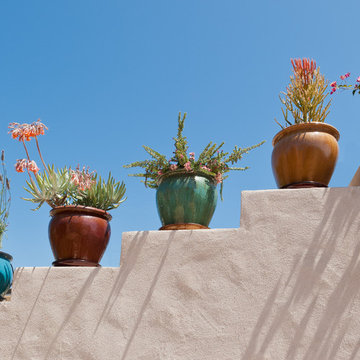
Bringing south of the boarder to the north of the boarder our Mexican Baja theme courtyard/living room makeover in Coronado Island is where our client have their entertainment now and enjoy the great San Diego weather daily. We've designed the courtyard to be a true outdoor living space with a full kitchen, dinning area, and a lounging area next to an outdoor fireplace. And best of all a fully engaged 15 feet pocket door system that opens the living room right out to the courtyard. A dream comes true for our client!
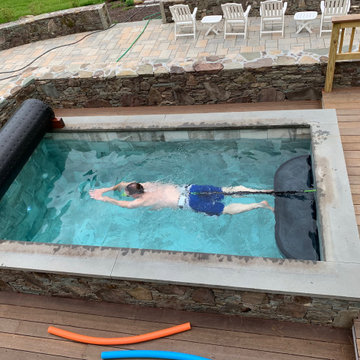
Soake Pool in a private backyard setting. Interesting and beautiful mix of materials and texture was used on wood deck and stone surround. Customer can swim in place with Swim Tether system.
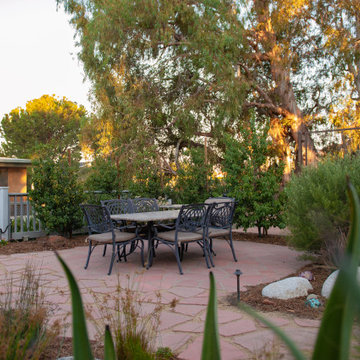
While most trees are fire defensive, Eucalyptus trees like these are an exception. Similarly, a second structure on the property poses proximate fire danger to the home. The Catalina Cherry hedge serves as a barrier to embers that may be generated by either ignite, and the patio offers ample, safe space for fire fighters to work.
As outdoor comforts are often flammable, the owners store the cushions on the dining chairs when they are not in use.
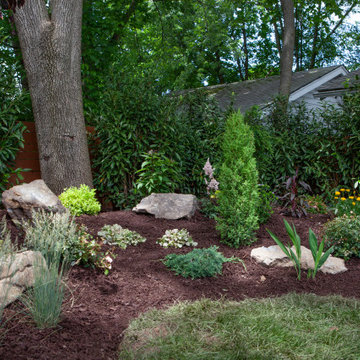
A backyard landscape filled with color and all season interest. Its a beautiful garden to be admired from the patio.
Immagine di un giardino eclettico esposto in pieno sole di medie dimensioni e dietro casa
Immagine di un giardino eclettico esposto in pieno sole di medie dimensioni e dietro casa
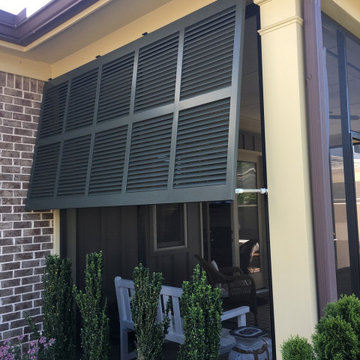
Archadeck of Central SC made a good patio into a great patio by screening it in using an aluminum and vinyl screening system. The patio was already protected above, but now these clients and their guests will never be driven indoors by biting insects. They now have a beautiful screened room in which to relax and entertain.
Esterni eclettici dietro casa - Foto e idee
3





