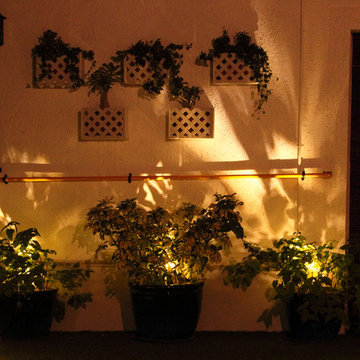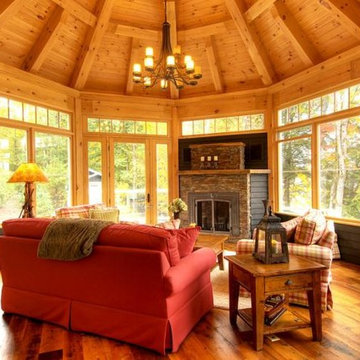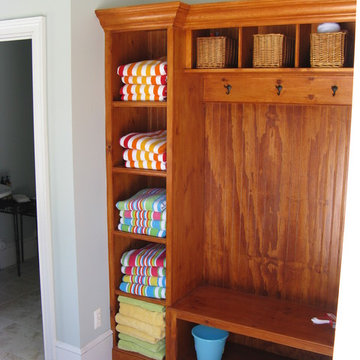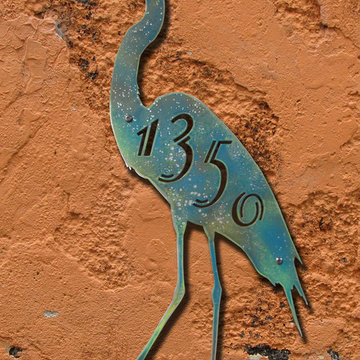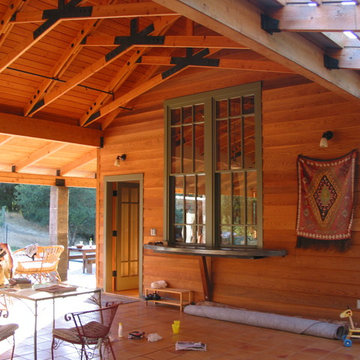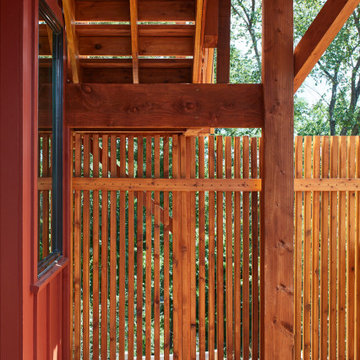Esterni eclettici color legno - Foto e idee
Filtra anche per:
Budget
Ordina per:Popolari oggi
41 - 60 di 137 foto
1 di 3
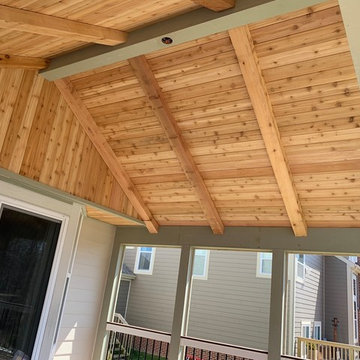
We enclosed the rafters of this screened porch with a rich, cedar tongue-and-groove ceiling. After doing that, we were inspired to add faux rafters using 4×6 cedar boards. When inspiration strikes, sometimes you just have to go where it leads – as long as you have the flexibility to make changes during construction.
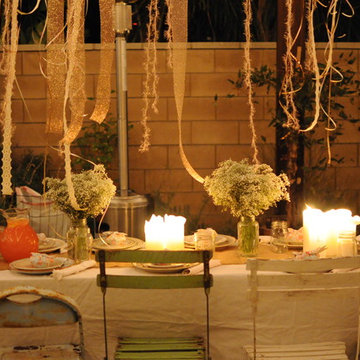
Transforming our backyard space for a pretty party! Photos taken by Rubyellen Bratcher and Irene Diongzon.
Esempio di un patio o portico eclettico
Esempio di un patio o portico eclettico
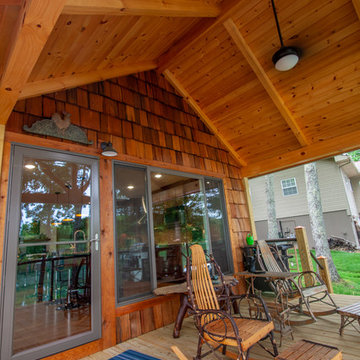
A natural area to relax beside the lake. This porch has rustic timber framing with a cable rail system for the railing. This type of railing is great for unobstructed views while still adhering to code.
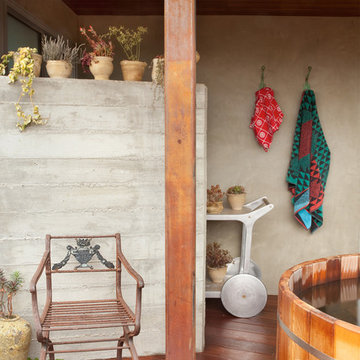
Shot by Ryan Schude
A patio and garden in Beachwood Canyon that's been featured in Design Sponge, Work Magazine and Desire to Inspire.
Ispirazione per un piccolo patio o portico bohémian dietro casa con un giardino in vaso, pedane e nessuna copertura
Ispirazione per un piccolo patio o portico bohémian dietro casa con un giardino in vaso, pedane e nessuna copertura
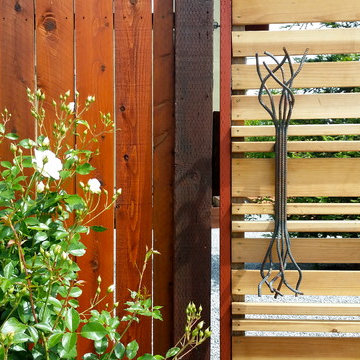
Ispirazione per un giardino eclettico esposto in pieno sole di medie dimensioni e dietro casa con un ingresso o sentiero e ghiaia
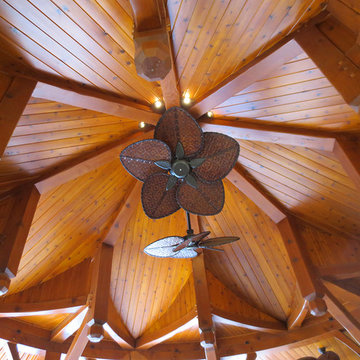
Qualified Remodeler Room Remodel of the Year & Outdoor Living
2015 NAHB Best in American Living Awards Best in Region -Middle Atlantic
2015 NAHB Best in American Living Awards Platinum Winner Residential Addition over $100,000
2015 NAHB Best in American Living Awards Platinum Winner Outdoor Living
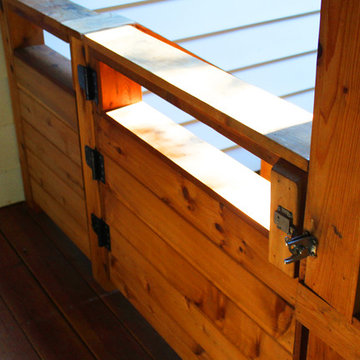
The project is an addition to an existing single family home in Frankford, Delaware. The house sits on a wooded lot, surrounded on three sides by dense forests. The goal was to create a new structure that blended into the natural setting. Hence, the use of all natural materials, such as wood lumber and cedar siding, and the incorporation of a heavy timber structure gives the building a very organic feel. Also, the use of continuous windows along all of the facades allows for panoramic viewing of the wilderness from the interior spaces. In addition, the structure of the rear section extends out four feet past the wall to reach out and connect with the forest. Just below there are planters for flowering vines to grow. Connecting the planters with the roof structure/pergola are tension cables for the vines to craw up and grow into the roof rafters. In essence, here is where a little piece of the building reaches out into the forest and a little part of the forest craws into the building.
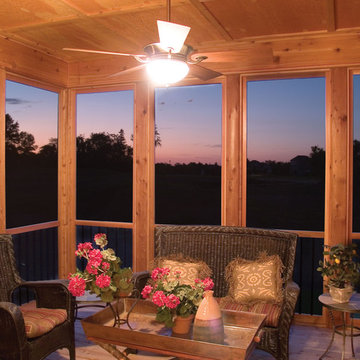
Photo courtesy of Atlanta Plan Source, Inc. and can be found on houseplansandmore.com
Foto di un portico boho chic
Foto di un portico boho chic
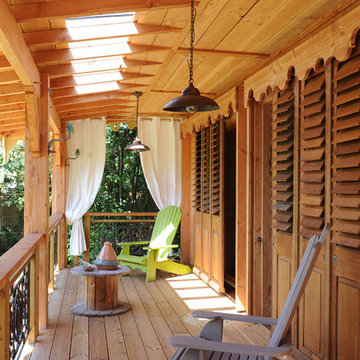
IMAGES DU JOUR / RODOLPHE ROBIN
Esempio di una terrazza boho chic di medie dimensioni e dietro casa con un tetto a sbalzo e un giardino in vaso
Esempio di una terrazza boho chic di medie dimensioni e dietro casa con un tetto a sbalzo e un giardino in vaso
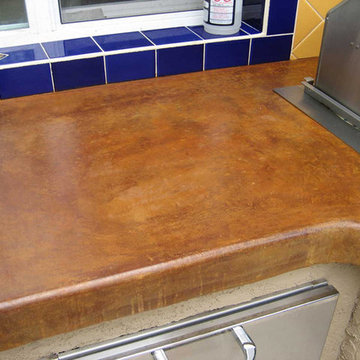
Your home's outdoor kitchen presents a canvas of endless styles and possibilities, ensuring a perfect fit for any taste or preference. Whether you lean towards the sleek lines of modern design, the warm ambiance of Mediterranean charm, the timeless appeal of classic aesthetics, the cutting-edge sophistication of contemporary flair, or a completely custom creation tailored to your unique vision, your yard is poised to be transformed into a complete outdoor culinary haven. Moreover, incorporating weather-resistant details ensures that your outdoor kitchen not only dazzles with its style but also withstands the elements, promising durability and longevity for years to come.
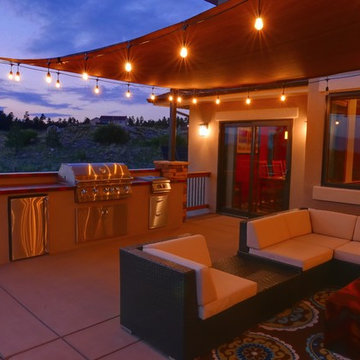
An outdoor kitchen is an excellent way to equip your backyard for entertaining and feeding hungry friends and family.
Photo by Roger Haywood
Esempio di un grande patio o portico boho chic dietro casa con pavimentazioni in cemento e un parasole
Esempio di un grande patio o portico boho chic dietro casa con pavimentazioni in cemento e un parasole
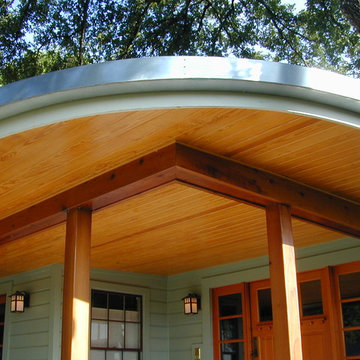
The new front porch on the home extends the interior living space outward. At nearly 15 feet deep, the porch provides ample shade from the hot, Texas sun and is an inviting entrance to the home. The porch is a gathering place for the homeowners, their children and the neighbors.
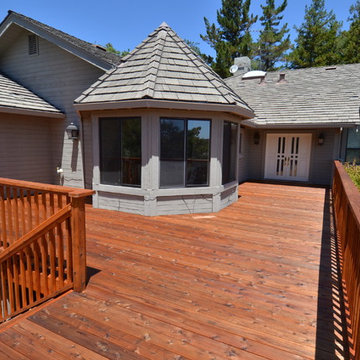
redwood deck los altos
Esempio di una grande terrazza bohémian dietro casa con nessuna copertura
Esempio di una grande terrazza bohémian dietro casa con nessuna copertura
Esterni eclettici color legno - Foto e idee
3





