Esterni dietro casa e nel cortile laterale - Foto e idee
Filtra anche per:
Budget
Ordina per:Popolari oggi
161 - 180 di 520.218 foto
1 di 3
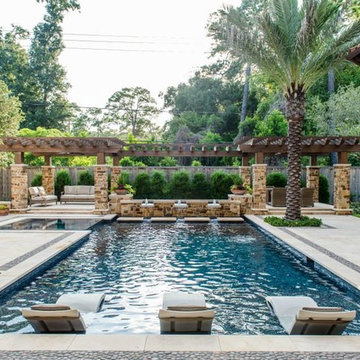
This project, by Houston based pool builder and authorized Ledge Lounger Dealer, Custom Design Pools, features multiple seating areas, both in pool and out of pool, making it ideal for entertaining and socializing.
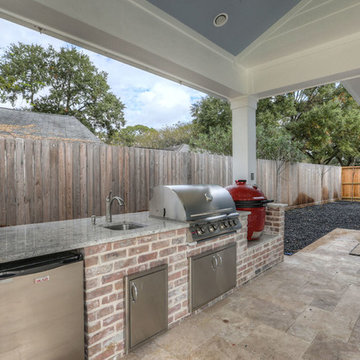
Esempio di un grande patio o portico chic dietro casa con piastrelle e un tetto a sbalzo

Our homeowners were looking for a garden where they could sit by the fire, grow vegetable and hear the sound of water. Their home was new construction in a modern farmhouse style. We used gravel and concrete as paving. Board formed concrete firepit keeps it feeling modern. The vegetable beds supply season vegetables and herbs.
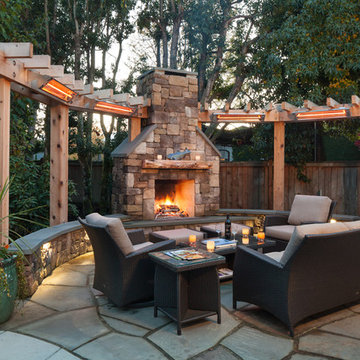
Ispirazione per un patio o portico rustico dietro casa con pavimentazioni in pietra naturale, nessuna copertura e un caminetto
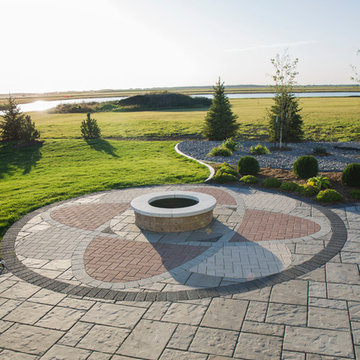
Megan Sogn
Foto di un patio o portico american style di medie dimensioni e dietro casa con un focolare e pavimentazioni in mattoni
Foto di un patio o portico american style di medie dimensioni e dietro casa con un focolare e pavimentazioni in mattoni
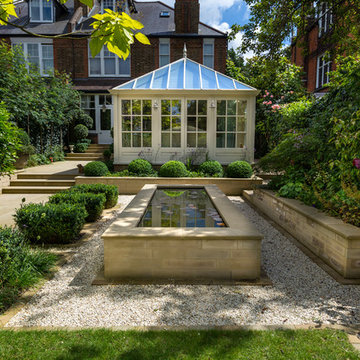
Jack Wac & Matthew Gilbert
Idee per un giardino tradizionale di medie dimensioni e dietro casa con ghiaia
Idee per un giardino tradizionale di medie dimensioni e dietro casa con ghiaia
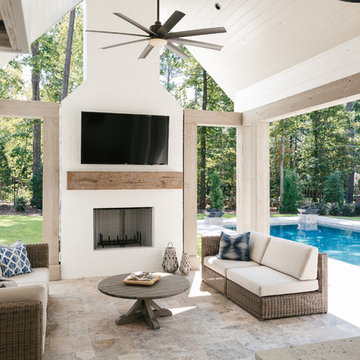
Willet Photography
Esempio di un patio o portico tradizionale di medie dimensioni e dietro casa con pavimentazioni in pietra naturale e un tetto a sbalzo
Esempio di un patio o portico tradizionale di medie dimensioni e dietro casa con pavimentazioni in pietra naturale e un tetto a sbalzo
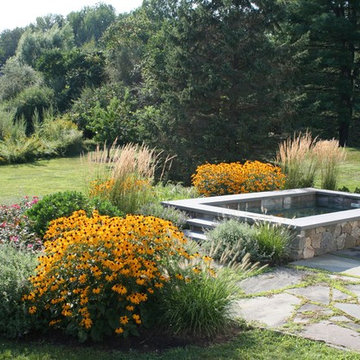
This concrete plunge pool installation and finish work involved a collaboration between Soake Pools and Woodburn and Company.
Photo credit Vicky Martel, Woodburn and Company
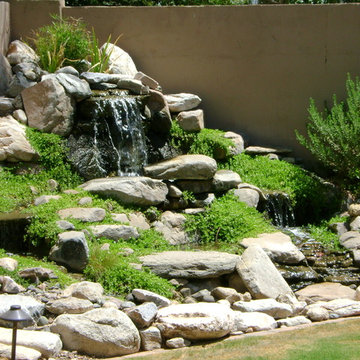
The new waterfall is now a place that the birds REALLY enjoy!
Esempio di un piccolo laghetto da giardino mediterraneo esposto in pieno sole dietro casa
Esempio di un piccolo laghetto da giardino mediterraneo esposto in pieno sole dietro casa
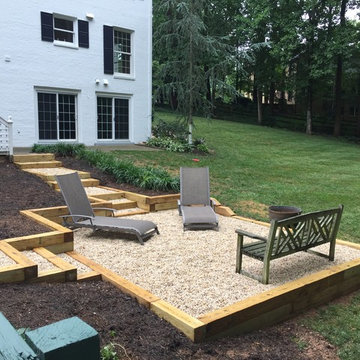
Esempio di un patio o portico tradizionale dietro casa con ghiaia e nessuna copertura
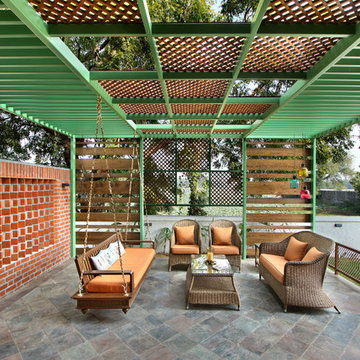
Tejas Shah
Idee per un patio o portico tradizionale di medie dimensioni e dietro casa
Idee per un patio o portico tradizionale di medie dimensioni e dietro casa
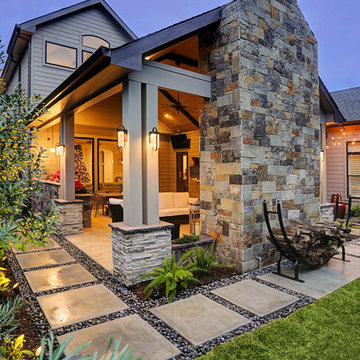
It's Christmas in July!
This homeowner was interested in adding an outdoor space that would be continuous with their
indoor living area. The large windows that separate the 2 spaces allows for their home to have a very open feel. They went with a contemporary craftsman style with clean straight lines in the columns and beams on the ceiling. The stone veneer fireplace, framed with full masonry block,
with reclaimed Hemlock mantle as the centerpiece attraction and the stained pine tongue and
groove vaulted ceiling gives the space a dramatic look. The columns have a stacked stone base
that complements the stone on the fireplace and kitchen fascia. The light travertine flooring is a
perfect balance for the dark stone on the column bases
and knee walls beside the fireplace as
well as the darker stained cedar beams and stones in the fireplace. The outdoor kitchen with
stainless steel tile backsplash is equipped with a gas grill
and a Big Green Egg as well as a fridge
and storage space. This space is 525 square feet and is the perfect spot for any gathering. The
patio is surrounded by stained concrete stepping stones with black star gravel. The original
second story windows were replaced with smaller windows in order to allow for a proper roof pitch.
TK IMAGES
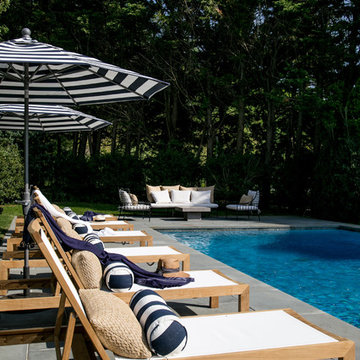
Interior Design, Custom Furniture Design, & Art Curation by Chango & Co.
Photography by Raquel Langworthy
Shop the East Hampton New Traditional accessories at the Chango Shop!
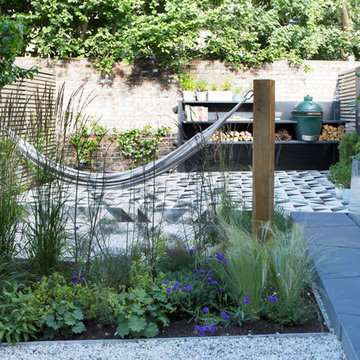
Anna Batchelor
Idee per un piccolo giardino minimal esposto in pieno sole dietro casa in primavera con pavimentazioni in pietra naturale
Idee per un piccolo giardino minimal esposto in pieno sole dietro casa in primavera con pavimentazioni in pietra naturale
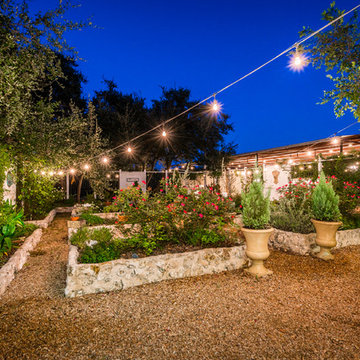
Ispirazione per un grande giardino formale country esposto in pieno sole dietro casa con un giardino in vaso e pacciame
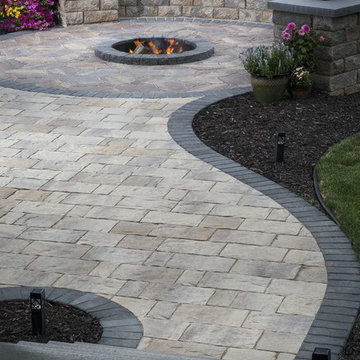
Ispirazione per un giardino formale tradizionale esposto a mezz'ombra di medie dimensioni e dietro casa in estate con un focolare e pavimentazioni in pietra naturale
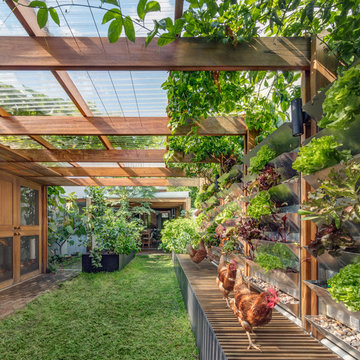
Ispirazione per un piccolo orto in giardino design esposto in pieno sole dietro casa con pavimentazioni in mattoni
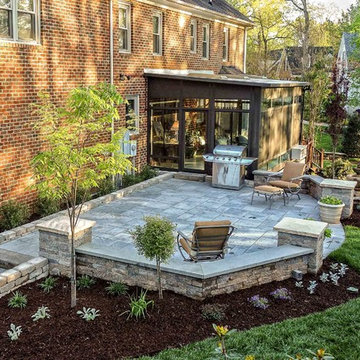
Idee per un patio o portico tradizionale di medie dimensioni e dietro casa con pavimentazioni in cemento e nessuna copertura
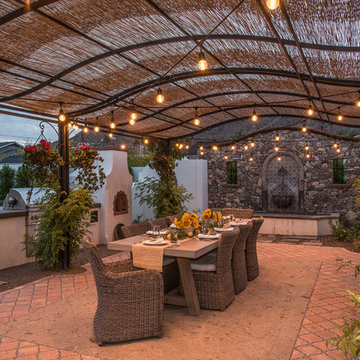
This is an absolutely stunning home located in Scottsdale, Arizona at the base of Camelback Mountain that we at Stucco Renovations Of Arizona were fortunate enough to install the stucco system on. This home has a One-Coat stucco system with a Dryvit Smooth integral-color synthetic stucco finish. This is one of our all-time favorite projects we have worked on due to the tremendous detail that went in to the house and relentlessly perfect design.
Photo Credit: Scott Sandler-Sandlerphoto.com
Architect Credit: Higgins Architects - higginsarch.com
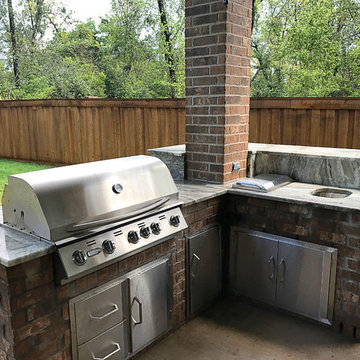
New BBQ and bar area. The outdoor kitchen nestles into the hillside and doubles as a retaining wall for the slope. Long Island Boulders continue the slope retention and tie into the rest of the site's materials. We extended the existing brick wall in front of the family room to support the custom arc-shaped bluestone bar. Photo by Susan Sotera
Esterni dietro casa e nel cortile laterale - Foto e idee
9




