Esterni dietro casa con parapetto in materiali misti - Foto e idee
Filtra anche per:
Budget
Ordina per:Popolari oggi
81 - 100 di 1.756 foto
1 di 3
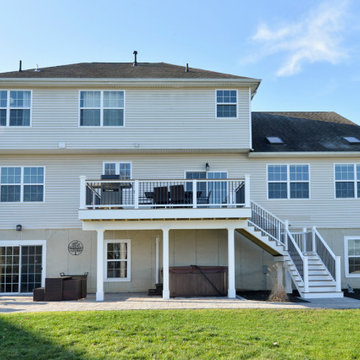
The goal for this custom two-story deck was to provide multiple spaces for hosting. The second story provides a great space for grilling and eating. The ground-level space has two separate seating areas - one covered and one surrounding a fire pit without covering.
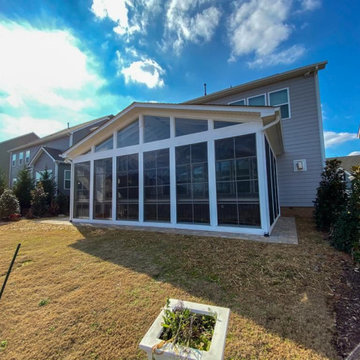
Custom three-season room porch in Waxhaw, NC by Deck Plus.
The porch features a gable roof, an interior with an open rafter ceiling finish with an outdoor kitchen, and an integrated outdoor kitchen.
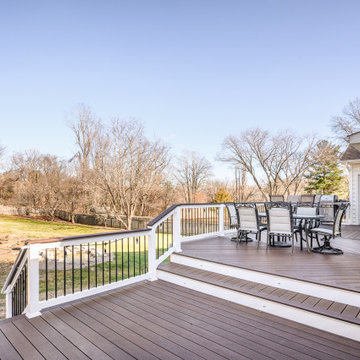
New sun deck with Fiberon Concordia Composite Deck Surface in diagonal pattern (Burnt Umber color) and new Wolf vinyl railing system with aluminum round balusters and deck board cocktail rail cap
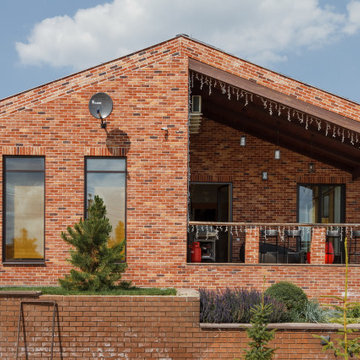
Immagine di una terrazza minimal di medie dimensioni, dietro casa e a piano terra con un tetto a sbalzo e parapetto in materiali misti
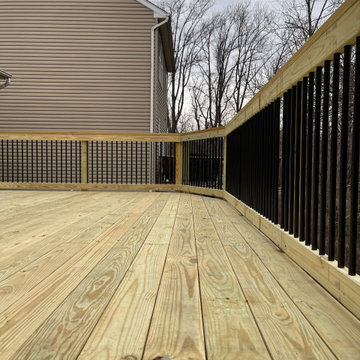
To accent your brand new deck, consider replacing traditional wooden balusters with matte black members!
Foto di una grande terrazza american style dietro casa e al primo piano con parapetto in materiali misti
Foto di una grande terrazza american style dietro casa e al primo piano con parapetto in materiali misti
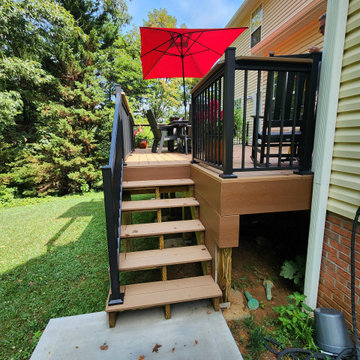
Now just to do the landscaping
Foto di una grande terrazza minimalista dietro casa con nessuna copertura e parapetto in materiali misti
Foto di una grande terrazza minimalista dietro casa con nessuna copertura e parapetto in materiali misti
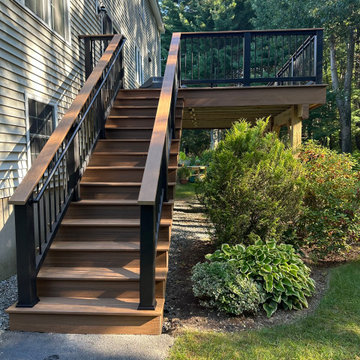
New deck alert in Westford, MA! ? Trex Transcend Lineage Jasper boards, sleek design, Trex Select railings, and more. Transform your space today! ☀️?
Ispirazione per una grande terrazza minimalista dietro casa e a piano terra con nessuna copertura e parapetto in materiali misti
Ispirazione per una grande terrazza minimalista dietro casa e a piano terra con nessuna copertura e parapetto in materiali misti
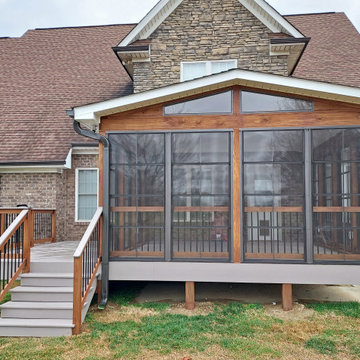
This screened in porch design features EZE-Breeze vinyl windows, which creates a fantastic multi-season room. On warm days, the windows can be lifted to 75% open to allow cooling breezes inside. Fixed gable windows bring more warming sunlight into the space, perfect for use on cool spring and fall days. This project also features a low-maintenance TimberTech AZEK deck to accommodate grilling or additional seating. A custom wood, composite and aluminum hybrid railing design is featured throughout the space.
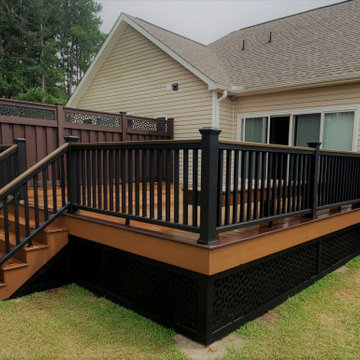
The Trex Deck was a new build from the footers up. Complete with pressure treated framing, Trex decking, Trex Railings, Trex Fencing and Trex Lattice. And no deck project is complete without lighting: lighted stairs and post caps. This project also includes a built in bench along one side of the deck that offers plenty of seating.
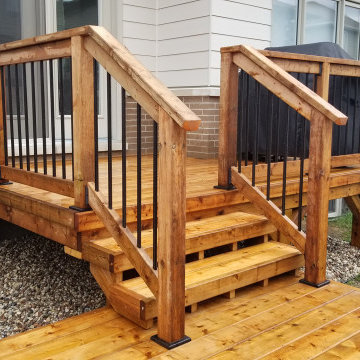
Check out this lovely deck we finished up the other day!
We created a raised platform for BBQ'ing featuring pressure treated railing with Deckorators aluminum balusters.
The large 12'x16' lower deck provides access to the hot tub and has plenty of room for entertaining!
Coloured riverwash stone was used to eliminate the need for grass cutting in hard to reach areas.
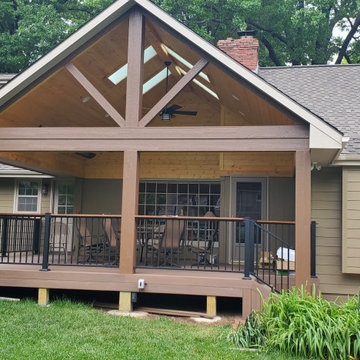
Archadeck of Kansas City took this aging outdoor space to all-new heights! These Prairie Village homeowners now have a custom covered porch that offers ultimate usability.
This Prairie Village Kansas porch features:
✔️ Low-maintenance decking & railing
✔️ Tall gable roof/cathedral porch ceiling
✔️ Decorative gable trim detail
✔️ Tongue and groove ceiling finish
✔️ Porch skylights
✔️ Radiant heating
✔️ Ceiling fan
✔️ Recessed lighting
✔️ Easy access to side patio for grilling
If you are considering a new porch design for your home, call Archadeck of Kansas City at (913) 851-3325.
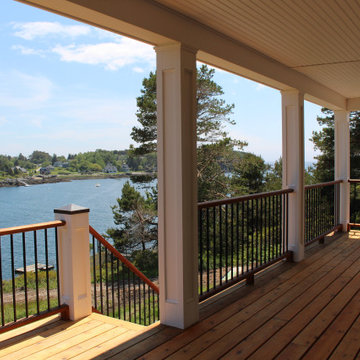
Esempio di un grande portico costiero dietro casa con un tetto a sbalzo e parapetto in materiali misti
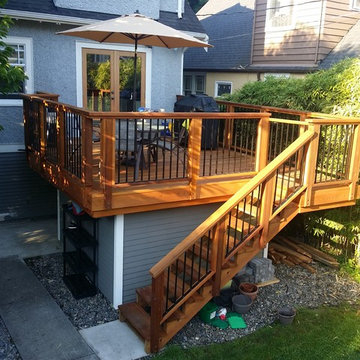
Custom designed and installed Cedar deck in Nanaimo.
Whether your budget is big or small, our home improvement contractors specialize in building decks, pergolas, porches, patios and other carpentry projects that will make the outside of your home a pleasing place to relax.
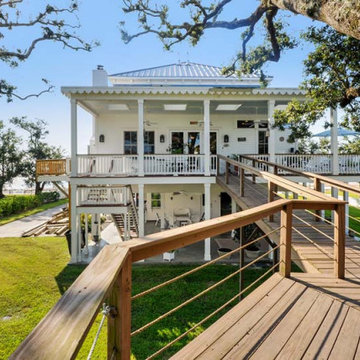
Ispirazione per una terrazza tradizionale dietro casa e al primo piano con nessuna copertura e parapetto in materiali misti
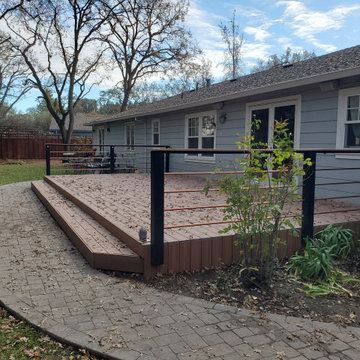
Trex Tiki Torch decking with a custom railing in Walnut Creek.
Esempio di una terrazza di medie dimensioni, dietro casa e a piano terra con parapetto in materiali misti
Esempio di una terrazza di medie dimensioni, dietro casa e a piano terra con parapetto in materiali misti
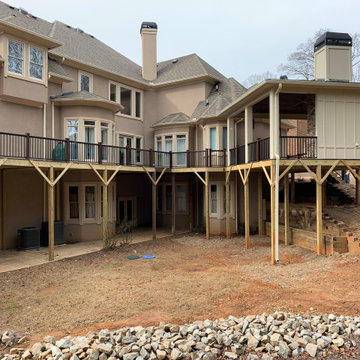
Foto di una grande terrazza tradizionale dietro casa e al primo piano con un caminetto, una pergola e parapetto in materiali misti
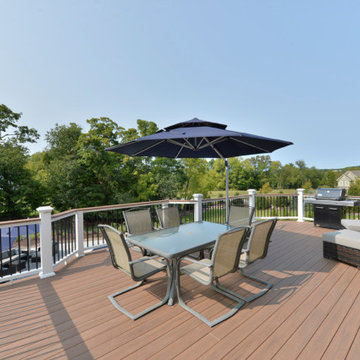
It started with a phone call inquiring about doing a basic deck remodel. When Chris Kehoe arrived on site to learn more about the home layout, budget, and timeline for the homeowners, it became clear that there was far more to the story.
The family was looking for more than just a deck replacement. They were looking to rebuild an outdoor living space that fit lifestyle. There was so much more than what you can input into a contact form that they were considering when reaching out to Orange County Deck Co. They were picturing their dream outdoor living space, which included:
- an inviting pool area
- stunning hardscape to separate spaces
- a secure, maintenance-free second level deck to improve home flow
- space under the deck that could double as hosting space with cover
- beautiful landscaping to enjoy while they sipped their glass of wine at sunset
Here’s how our team took this homeowner’s outdoor living space dreams and turned them into a reality.
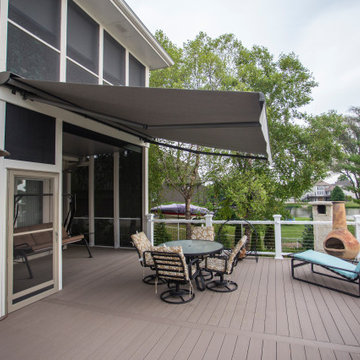
Leisurely Lake Life! From elegant entertaining to heated spa therapy, this is lake life at its finest. A stylish, maintenance-free deck features multilevel, motorized screens, retractable shade awnings and a dry deck ceiling for year-round outdoor enjoyment. Painted sunrises give way to daytime pool and patio parties, while stunning lakeside sunsets usher in sizzlin’ steaks on the grill, s’mores at the stone fireplace, and beautifully lit spa and landscape. It’s time to relax, recharge and rejuvenate!
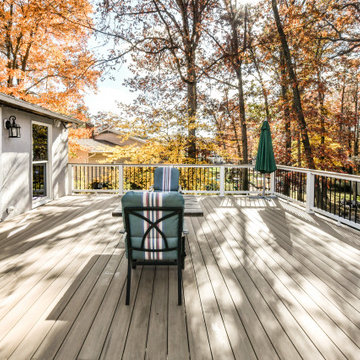
Modern Deck we designed and built. White rails and black balusters that include Custom cocktail rails that surround the deck and stairs. Weathered Teak decking boards by Azek. 30 degrees cooler than the competition. Providing a long-lasting deck board that’s free of mold, mildew, and moisture damage for years to come!
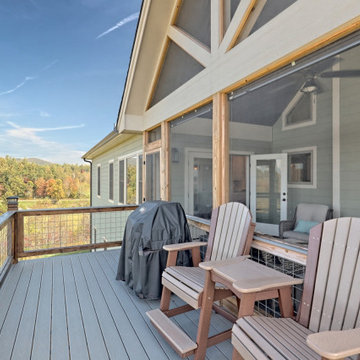
This craftsman style custom homes comes with a view! Features include a large, open floor plan, stone fireplace, and a spacious deck.
Foto di una grande terrazza american style dietro casa e al primo piano con un tetto a sbalzo e parapetto in materiali misti
Foto di una grande terrazza american style dietro casa e al primo piano con un tetto a sbalzo e parapetto in materiali misti
Esterni dietro casa con parapetto in materiali misti - Foto e idee
5




