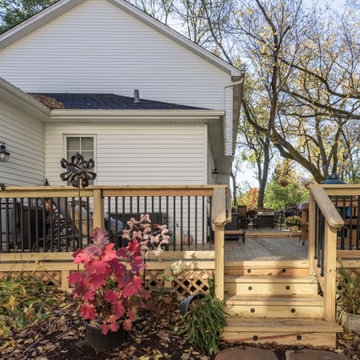Esterni dietro casa con parapetto in materiali misti - Foto e idee
Filtra anche per:
Budget
Ordina per:Popolari oggi
61 - 80 di 1.758 foto
1 di 3
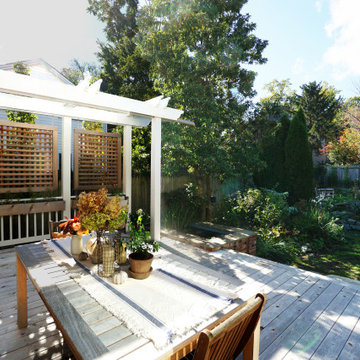
The pergola provides shade and privacy. Raising the deck to the ground floor level meant we needed to incorporate a feature that would provide some privacy along the side of the deck that faces the neighbors. The framed lattice panels create privacy without blocking the sunlight. The planters below the privacy screens add life and color to the screens and the pergola.
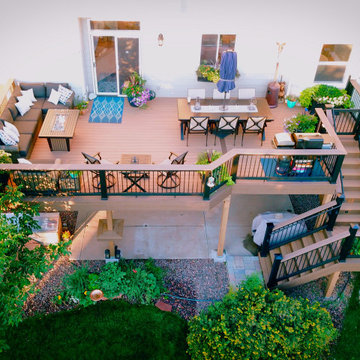
Second story upgraded Timbertech Pro Reserve composite deck in Antique Leather color with picture frame boarder in Dark Roast. Timbertech Evolutions railing in black was used with upgraded 7.5" cocktail rail in Azek English Walnut. Also featured is the "pub table" below the deck to set drinks on while playing yard games or gathering around and admiring the views. This couple wanted a deck where they could entertain, dine, relax, and enjoy the beautiful Colorado weather, and that is what Archadeck of Denver designed and built for them!
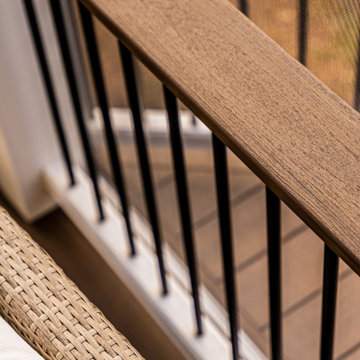
Low maintenance outdoor living is what we do!
Ispirazione per una terrazza moderna di medie dimensioni, dietro casa e sul tetto con un focolare, un tetto a sbalzo e parapetto in materiali misti
Ispirazione per una terrazza moderna di medie dimensioni, dietro casa e sul tetto con un focolare, un tetto a sbalzo e parapetto in materiali misti
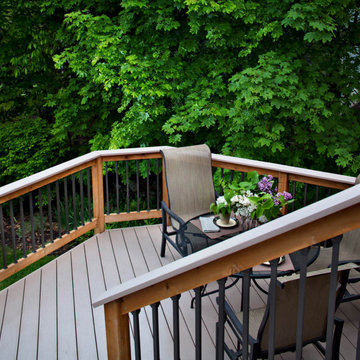
Wood deck railing with composite top cap and aluminum picket infill.
Esempio di un'ampia terrazza minimal dietro casa e al primo piano con nessuna copertura e parapetto in materiali misti
Esempio di un'ampia terrazza minimal dietro casa e al primo piano con nessuna copertura e parapetto in materiali misti
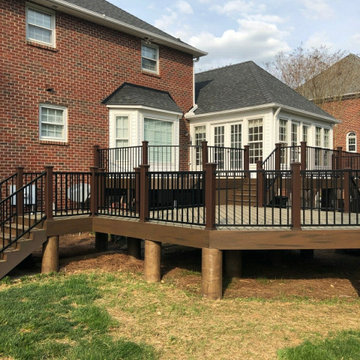
Upper and Middle Tier of a 3 tier deck,
Ispirazione per un'ampia terrazza minimal dietro casa con parapetto in materiali misti
Ispirazione per un'ampia terrazza minimal dietro casa con parapetto in materiali misti
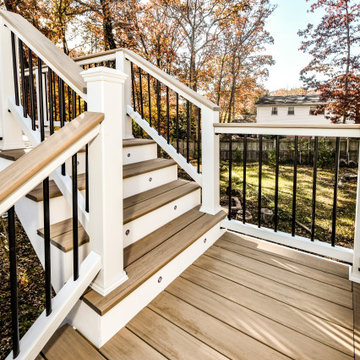
Modern Deck we designed and built. White rails and black balusters that include Custom cocktail rails that surround the deck and stairs. Weathered Teak decking boards by Azek. 30 degrees cooler than the competition.
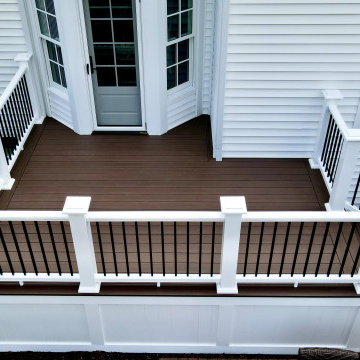
This no-maintenance deck made from Azek composite materials sure turned out great! These homeowners are happy and will certainly enjoy their new space.
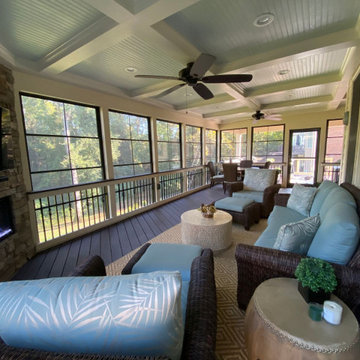
This outdoor living combination design by Deck Plus has it all. We designed and built this 3-season room using the Eze Breeze system, it contains an integrated corner fireplace and tons of custom features.
Outside, we built a spacious side deck that descends into a custom patio with a fire pit and seating wall.
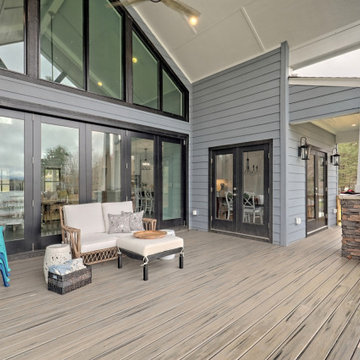
This custom home beautifully blends craftsman, modern farmhouse, and traditional elements together. The Craftsman style is evident in the exterior siding, gable roof, and columns. The interior has both farmhouse touches (barn doors) and transitional (lighting and colors).
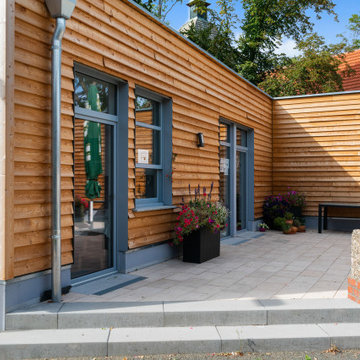
Ispirazione per un'ampia terrazza minimal dietro casa e a piano terra con nessuna copertura e parapetto in materiali misti
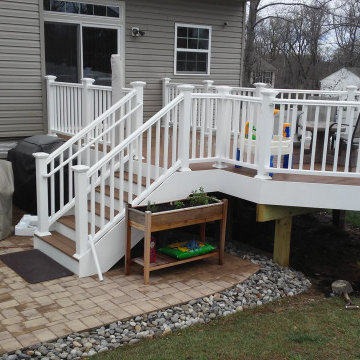
Paver, Stone
Deck
Esempio di una grande terrazza moderna dietro casa e a piano terra con nessuna copertura e parapetto in materiali misti
Esempio di una grande terrazza moderna dietro casa e a piano terra con nessuna copertura e parapetto in materiali misti
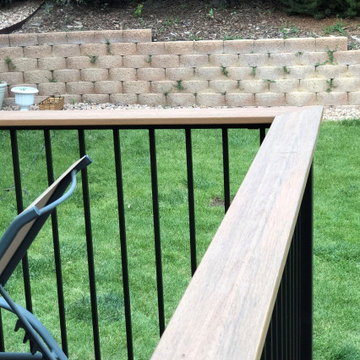
Esempio di una terrazza di medie dimensioni, dietro casa e al primo piano con nessuna copertura e parapetto in materiali misti
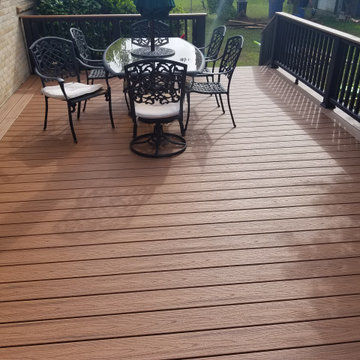
Ispirazione per una terrazza classica di medie dimensioni, dietro casa e a piano terra con nessuna copertura e parapetto in materiali misti
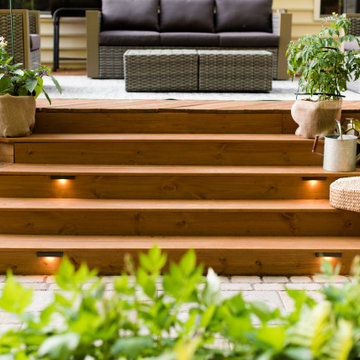
Immagine di una piccola terrazza rustica dietro casa con un giardino in vaso e parapetto in materiali misti
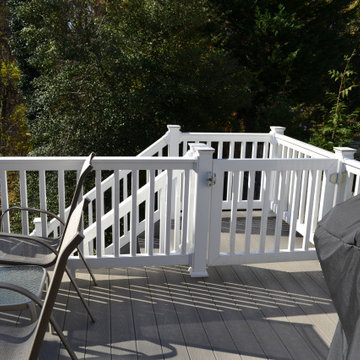
Idee per una grande terrazza chic dietro casa e al primo piano con un tetto a sbalzo e parapetto in materiali misti
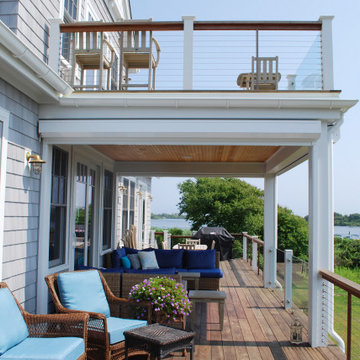
Idee per una grande terrazza stile marino dietro casa con nessuna copertura e parapetto in materiali misti
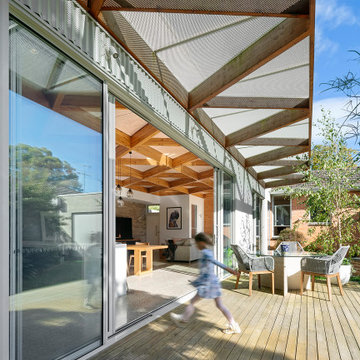
‘Oh What A Ceiling!’ ingeniously transformed a tired mid-century brick veneer house into a suburban oasis for a multigenerational family. Our clients, Gabby and Peter, came to us with a desire to reimagine their ageing home such that it could better cater to their modern lifestyles, accommodate those of their adult children and grandchildren, and provide a more intimate and meaningful connection with their garden. The renovation would reinvigorate their home and allow them to re-engage with their passions for cooking and sewing, and explore their skills in the garden and workshop.
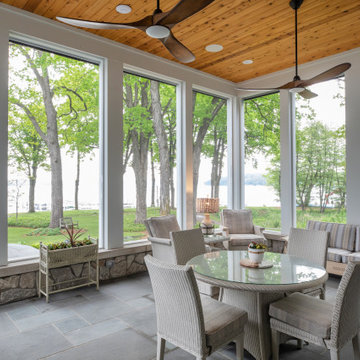
www.lowellcustomhomes.com - Lake Geneva, WI, lake home screened in porch with lake view.
Immagine di un portico stile marinaro di medie dimensioni e dietro casa con un portico chiuso, pavimentazioni in pietra naturale, un tetto a sbalzo e parapetto in materiali misti
Immagine di un portico stile marinaro di medie dimensioni e dietro casa con un portico chiuso, pavimentazioni in pietra naturale, un tetto a sbalzo e parapetto in materiali misti
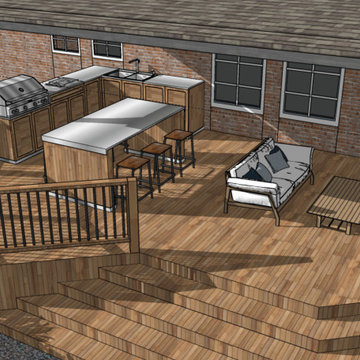
We created this 3D Render design of our client's outdoor space to replace his aging deck with a new deck, pergola, wrought iron fence, outdoor kitchen, and pool concrete area.
Esterni dietro casa con parapetto in materiali misti - Foto e idee
4





