Esterni di medie dimensioni con un caminetto - Foto e idee
Filtra anche per:
Budget
Ordina per:Popolari oggi
161 - 180 di 2.762 foto
1 di 3
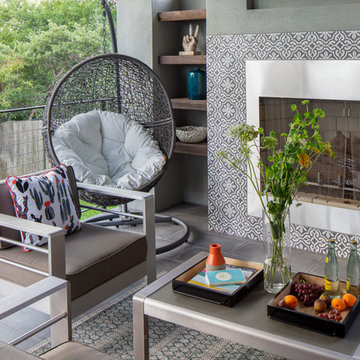
Photo by Tre Dunham
Ispirazione per un portico design di medie dimensioni e dietro casa con un caminetto e un tetto a sbalzo
Ispirazione per un portico design di medie dimensioni e dietro casa con un caminetto e un tetto a sbalzo
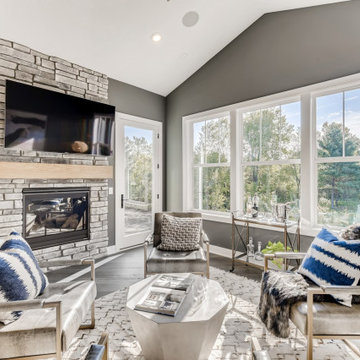
Right off the kitchen, exterior door to deck that spans full length of home all the way to master bedroom exterior door.
Esempio di un portico moderno di medie dimensioni con un caminetto
Esempio di un portico moderno di medie dimensioni con un caminetto
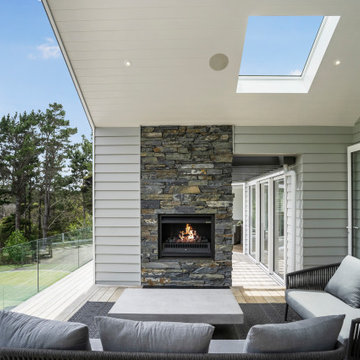
The use of wide flush level thresholds provides seamless internal and external living areas for entertaining and daily functional use for the family by expanding the floor area into a variety of flexible spaces.
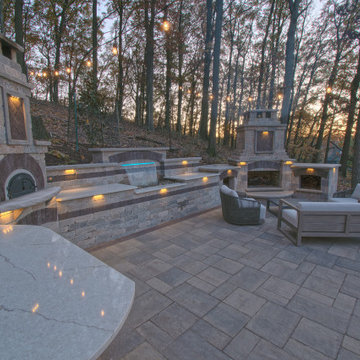
Homeowner contacted us late 2018 requesting that we design a grand backyard with multiple spaces for entertaining, dinning and enjoying time with friends and family. Their main request was a pizza oven because they enjoyed grilling and cooking for family and friends, We installed a large Chicago brick oven using Unilock Brussels river blend with El Campo Mocha accents for the masonry work (pizza oven, bar and oversized fireplace).
For the paver patio, we used Unilock Bristol Valley Bavarian Blend to compliment the other hardscape work as well as the home. Our masonry team designed and built a 48” custom wood box to store the wood next to the oversized fireplace. As a focal point between the fireplace and pizza oven we installed a shear decent waterfall feature coming out of the masonry. Next to the pizza oven we installed a bar area for guests to gather along with a large prep area for the homeowner to make pizzas
Forty tons of Ohio stone boulders were installed to expand the yard and support the large patio space. The homeowner requested a unique gas fire feature, so we expanded on the idea creating a custom fire table with oversized cap for cocktails in the evening.
With the home on a high-side wooded lot tucked into the trees, our design incorporated native plantings to fill the landscaping space around the home. We created a large entertaining space in a small backyard.
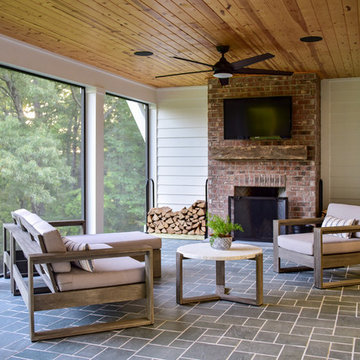
Foto di un portico country di medie dimensioni e dietro casa con un caminetto, pavimentazioni in pietra naturale e un tetto a sbalzo
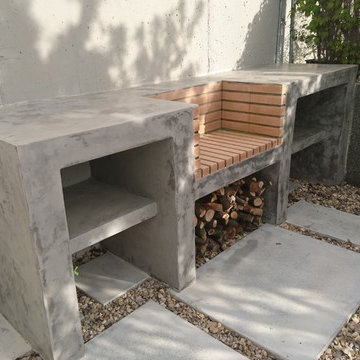
Diseño de IRATI PAISAJISMO
Idee per un giardino minimal esposto a mezz'ombra di medie dimensioni e dietro casa con un caminetto e pavimentazioni in cemento
Idee per un giardino minimal esposto a mezz'ombra di medie dimensioni e dietro casa con un caminetto e pavimentazioni in cemento
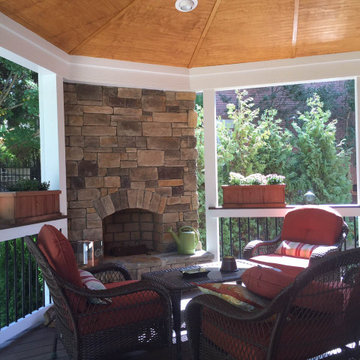
Hip roof covered porch with outdoor porch fireplace and custom hybrid porch railings.
Foto di un portico contemporaneo di medie dimensioni e dietro casa con un caminetto, un tetto a sbalzo e parapetto in materiali misti
Foto di un portico contemporaneo di medie dimensioni e dietro casa con un caminetto, un tetto a sbalzo e parapetto in materiali misti
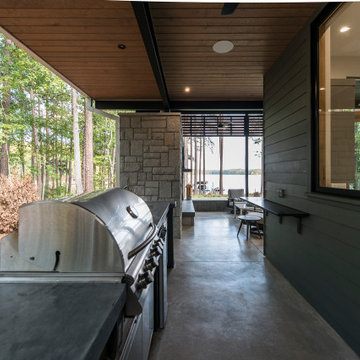
We designed this 3,162 square foot home for empty-nesters who love lake life. Functionally, the home accommodates multiple generations. Elderly in-laws stay for prolonged periods, and the homeowners are thinking ahead to their own aging in place. This required two master suites on the first floor. Accommodations were made for visiting children upstairs. Aside from the functional needs of the occupants, our clients desired a home which maximizes indoor connection to the lake, provides covered outdoor living, and is conducive to entertaining. Our concept celebrates the natural surroundings through materials, views, daylighting, and building massing.
We placed all main public living areas along the rear of the house to capitalize on the lake views while efficiently stacking the bedrooms and bathrooms in a two-story side wing. Secondary support spaces are integrated across the front of the house with the dramatic foyer. The front elevation, with painted green and natural wood siding and soffits, blends harmoniously with wooded surroundings. The lines and contrasting colors of the light granite wall and silver roofline draws attention toward the entry and through the house to the real focus: the water. The one-story roof over the garage and support spaces takes flight at the entry, wraps the two-story wing, turns, and soars again toward the lake as it approaches the rear patio. The granite wall extending from the entry through the interior living space is mirrored along the opposite end of the rear covered patio. These granite bookends direct focus to the lake.
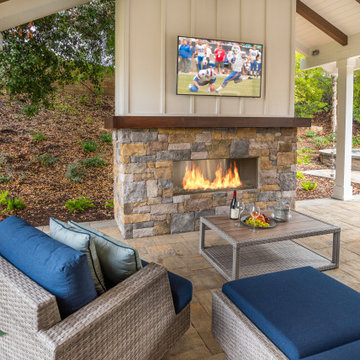
This home had an existing pool that badly needed to be remodeled along with needing a space to entertain while protected from the outdoor elements. The pool was remodeled by integrating a new custom spa with water feature, updating all of the materials & finishes around the pool, and changing the entry into the pool with a new baja shelf. A large California room patio cover integrates a fireplace, outdoor kitchen with dining area, and lounge area for conversating, relaxing, and watching TV. A putting green was incorporated on the side yard as a bonus feature for increased entertainment.
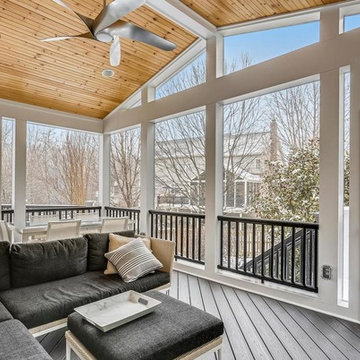
Frederick, MD 21702 screened porch addition with outdoor fireplace and TV provides excellent outdoor living space
Immagine di un portico di medie dimensioni e dietro casa con un caminetto e un tetto a sbalzo
Immagine di un portico di medie dimensioni e dietro casa con un caminetto e un tetto a sbalzo
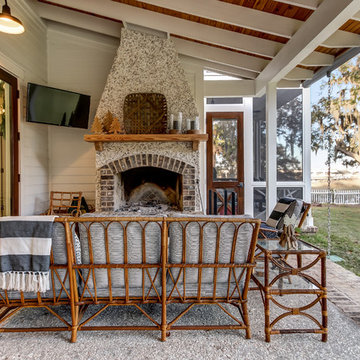
There is a tabby fireplace under the porch which mirrors the interior living space.
Esempio di un patio o portico design di medie dimensioni e dietro casa con un caminetto, lastre di cemento e un tetto a sbalzo
Esempio di un patio o portico design di medie dimensioni e dietro casa con un caminetto, lastre di cemento e un tetto a sbalzo
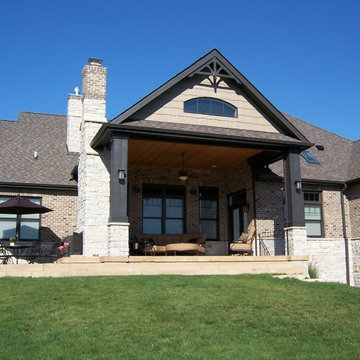
Ispirazione per un patio o portico classico di medie dimensioni e dietro casa con un caminetto, lastre di cemento e un tetto a sbalzo
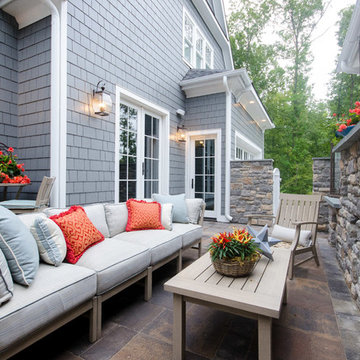
Photos by Bryan Chavez
A variety of lovely outdoor living spaces make the most of the home’s sizeable lot. An expansive backyard deck sits atop the lower level of the screen porch and features clusters of comfortable seating and dining areas amid the private, tree-lined setting.
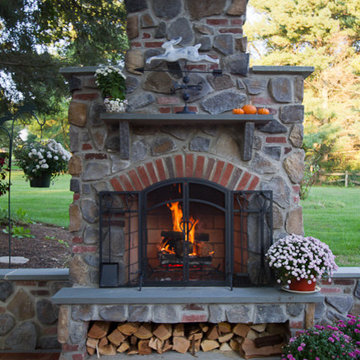
A beautiful rustic fireplace with firewood storage provides a nice corner focal point and resting / gathering spot.
Foto di un patio o portico rustico di medie dimensioni e dietro casa con un caminetto, pavimentazioni in mattoni e nessuna copertura
Foto di un patio o portico rustico di medie dimensioni e dietro casa con un caminetto, pavimentazioni in mattoni e nessuna copertura
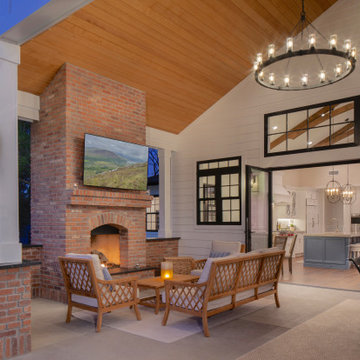
Covered Patio / Living / Dining
Esempio di un patio o portico tradizionale di medie dimensioni e dietro casa con un caminetto, lastre di cemento e un tetto a sbalzo
Esempio di un patio o portico tradizionale di medie dimensioni e dietro casa con un caminetto, lastre di cemento e un tetto a sbalzo
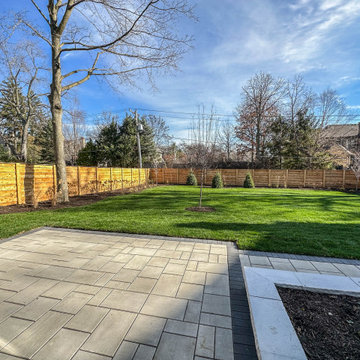
Idee per un portico minimalista di medie dimensioni e dietro casa con un caminetto, piastrelle e un tetto a sbalzo
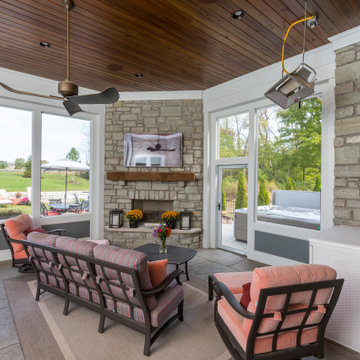
Enclosed porch for three-season outdoor living
Immagine di un portico chic di medie dimensioni e dietro casa con un caminetto, cemento stampato e un tetto a sbalzo
Immagine di un portico chic di medie dimensioni e dietro casa con un caminetto, cemento stampato e un tetto a sbalzo
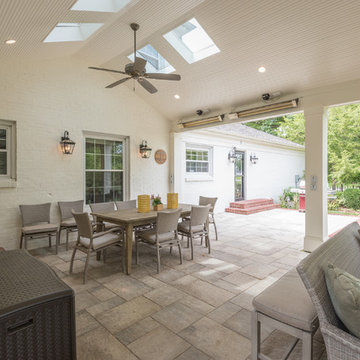
Bill Worley
Immagine di un portico tradizionale di medie dimensioni e dietro casa con un caminetto, pavimentazioni in pietra naturale e un tetto a sbalzo
Immagine di un portico tradizionale di medie dimensioni e dietro casa con un caminetto, pavimentazioni in pietra naturale e un tetto a sbalzo
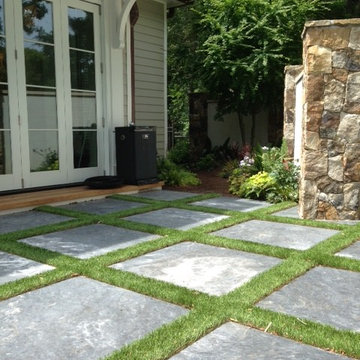
ForeverLawn synthetic grass softens this unique space just off the pool house.
Ispirazione per un giardino xeriscape contemporaneo esposto in pieno sole di medie dimensioni e dietro casa con un caminetto e pavimentazioni in pietra naturale
Ispirazione per un giardino xeriscape contemporaneo esposto in pieno sole di medie dimensioni e dietro casa con un caminetto e pavimentazioni in pietra naturale
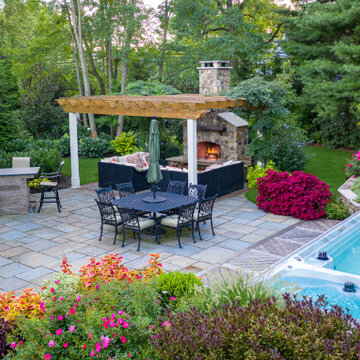
As you enter backyard, you have outdoor kitchen to left, fireplace in front of you, and swim spa to your right.
Idee per un patio o portico chic di medie dimensioni e dietro casa con un caminetto, pavimentazioni in pietra naturale e una pergola
Idee per un patio o portico chic di medie dimensioni e dietro casa con un caminetto, pavimentazioni in pietra naturale e una pergola
Esterni di medie dimensioni con un caminetto - Foto e idee
9




