Esterni di medie dimensioni con un caminetto - Foto e idee
Filtra anche per:
Budget
Ordina per:Popolari oggi
121 - 140 di 2.762 foto
1 di 3
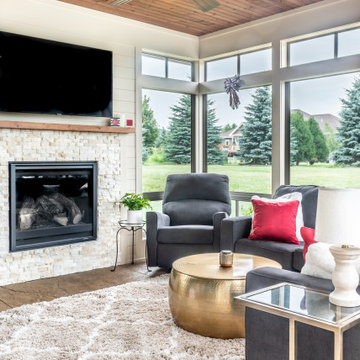
They also desire to have a TV in the room. Senior designer Dave Duewel evaluated different locations, such as above the patio door. In the end we chose to place the TV above the fireplace. This has the added benefit of the TV being visible to viewers who are sitting on the adjacent patio, next to the pool.
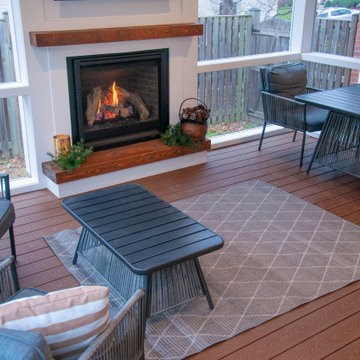
Foto di un portico american style di medie dimensioni e dietro casa con un caminetto, pedane e un tetto a sbalzo
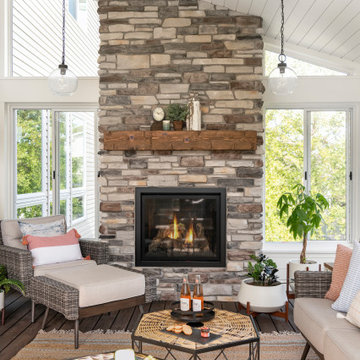
A technology-free gathering space for the family to enjoy together. This transitional four season porch was created as an extension from the client's main living room. With the floor to ceiling stone gas fireplace, and windows the space brings in warmth and coziness throughout the space.
Photos by Spacecrafting Photography, Inc
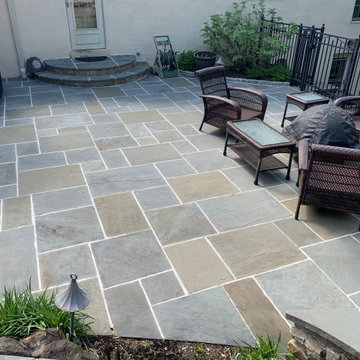
Flagstone patio wet laid by CKC Landscaping
Immagine di un patio o portico classico di medie dimensioni e dietro casa con un caminetto e pavimentazioni in pietra naturale
Immagine di un patio o portico classico di medie dimensioni e dietro casa con un caminetto e pavimentazioni in pietra naturale
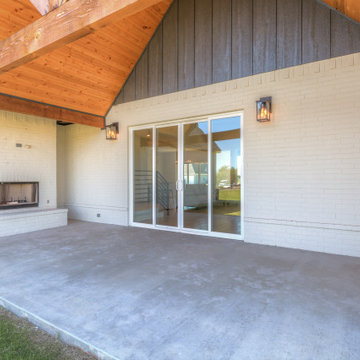
Esempio di un patio o portico country di medie dimensioni e dietro casa con un caminetto, lastre di cemento e un tetto a sbalzo
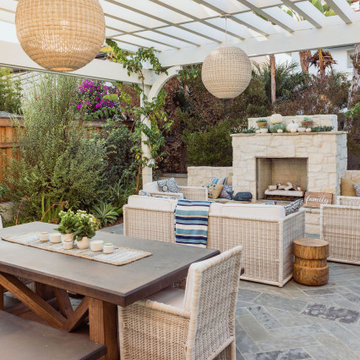
Immagine di un patio o portico american style di medie dimensioni con un caminetto
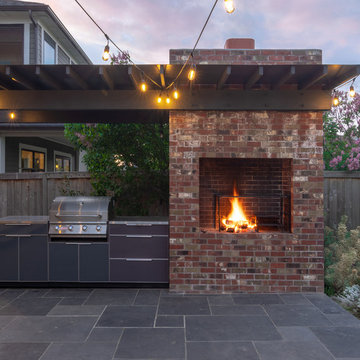
A backyard patio and brick bbq create a beautiful and social space for the family living in this home we remodeled.
Ispirazione per un patio o portico design dietro casa e di medie dimensioni con un caminetto, pavimentazioni in pietra naturale e un parasole
Ispirazione per un patio o portico design dietro casa e di medie dimensioni con un caminetto, pavimentazioni in pietra naturale e un parasole
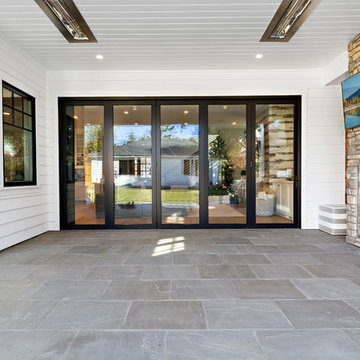
A modern farmhouse style home enjoys an extended living space created by AG Millworks Bi-Fold Patio Doors.
Photo by Danny Chung
Ispirazione per un patio o portico country di medie dimensioni e dietro casa con un caminetto, piastrelle e un tetto a sbalzo
Ispirazione per un patio o portico country di medie dimensioni e dietro casa con un caminetto, piastrelle e un tetto a sbalzo
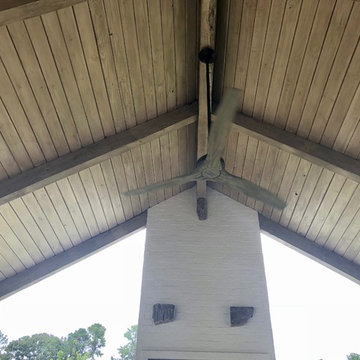
Esempio di un patio o portico tradizionale di medie dimensioni e dietro casa con un caminetto e un tetto a sbalzo
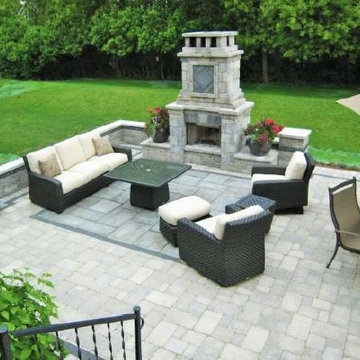
Design and install completed by Whispering Hills Garden & Landscape Center.
Immagine di un patio o portico tropicale dietro casa e di medie dimensioni con pavimentazioni in mattoni e un caminetto
Immagine di un patio o portico tropicale dietro casa e di medie dimensioni con pavimentazioni in mattoni e un caminetto
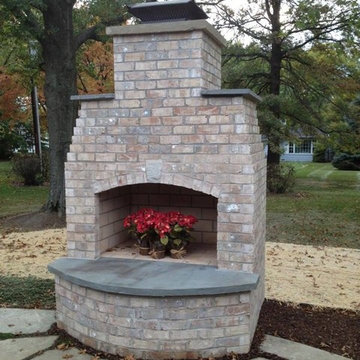
Immagine di un patio o portico tradizionale di medie dimensioni e dietro casa con un caminetto, pavimentazioni in pietra naturale e nessuna copertura
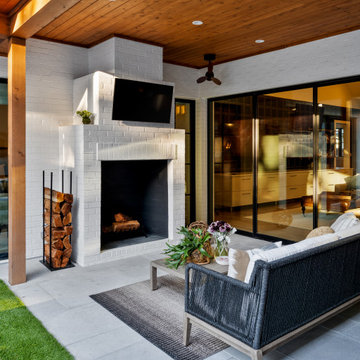
This new home was built on an old lot in Dallas, TX in the Preston Hollow neighborhood. The new home is a little over 5,600 sq.ft. and features an expansive great room and a professional chef’s kitchen. This 100% brick exterior home was built with full-foam encapsulation for maximum energy performance. There is an immaculate courtyard enclosed by a 9' brick wall keeping their spool (spa/pool) private. Electric infrared radiant patio heaters and patio fans and of course a fireplace keep the courtyard comfortable no matter what time of year. A custom king and a half bed was built with steps at the end of the bed, making it easy for their dog Roxy, to get up on the bed. There are electrical outlets in the back of the bathroom drawers and a TV mounted on the wall behind the tub for convenience. The bathroom also has a steam shower with a digital thermostatic valve. The kitchen has two of everything, as it should, being a commercial chef's kitchen! The stainless vent hood, flanked by floating wooden shelves, draws your eyes to the center of this immaculate kitchen full of Bluestar Commercial appliances. There is also a wall oven with a warming drawer, a brick pizza oven, and an indoor churrasco grill. There are two refrigerators, one on either end of the expansive kitchen wall, making everything convenient. There are two islands; one with casual dining bar stools, as well as a built-in dining table and another for prepping food. At the top of the stairs is a good size landing for storage and family photos. There are two bedrooms, each with its own bathroom, as well as a movie room. What makes this home so special is the Casita! It has its own entrance off the common breezeway to the main house and courtyard. There is a full kitchen, a living area, an ADA compliant full bath, and a comfortable king bedroom. It’s perfect for friends staying the weekend or in-laws staying for a month.
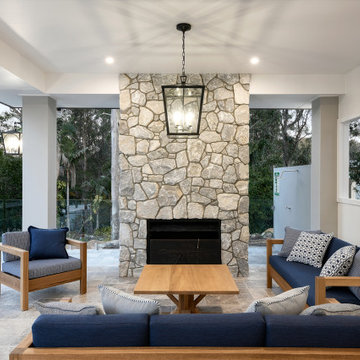
The Burbank Pool House was designed by Renee Dunn Architect’s as an addition which compliments the client’s existing home. The design embellishes the Hamptons’ theme throughout where extravagant travertine tiles are laid in a French pattern to frame the 12-meter pool. The pool pavilion houses a cosy outdoor living space situated around the stone clad fireplace. Entertaining needs are covered by the large games and dining space which also overlook the inground pool. A multipurpose room acts as a small kitchen and servery to the pool pavilion making entertaining a breeze. An indoor change room and outdoor shower accommodates all amenities while the added 2-car garage provided the owner with a total of five car spaces.
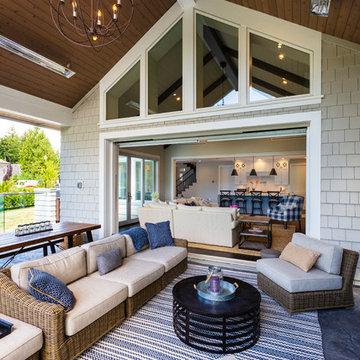
photography: Paul Grdina
Idee per un patio o portico country di medie dimensioni e dietro casa con un tetto a sbalzo, lastre di cemento e un caminetto
Idee per un patio o portico country di medie dimensioni e dietro casa con un tetto a sbalzo, lastre di cemento e un caminetto
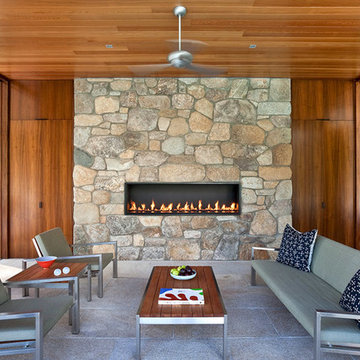
Foto di un patio o portico contemporaneo di medie dimensioni e dietro casa con un tetto a sbalzo e un caminetto
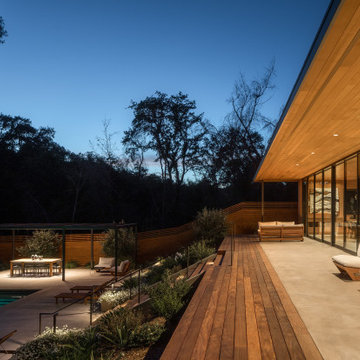
Immagine di un patio o portico minimalista di medie dimensioni e dietro casa con un caminetto, lastre di cemento e un tetto a sbalzo
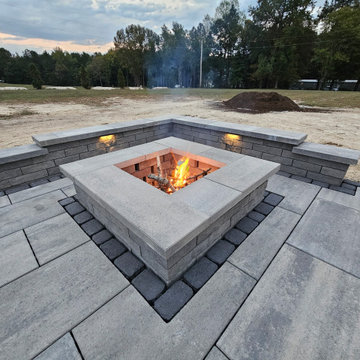
Beautiful paver patio with exclusive lighting, furniture, modern theme, and plenty of room for dinners, friends and family
Ispirazione per un patio o portico moderno di medie dimensioni e dietro casa con un caminetto e pavimentazioni in cemento
Ispirazione per un patio o portico moderno di medie dimensioni e dietro casa con un caminetto e pavimentazioni in cemento
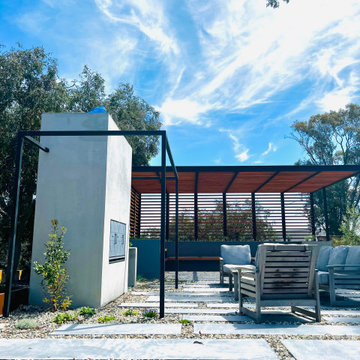
Foto di un patio o portico mediterraneo di medie dimensioni e in cortile con un caminetto, pavimentazioni in cemento e una pergola
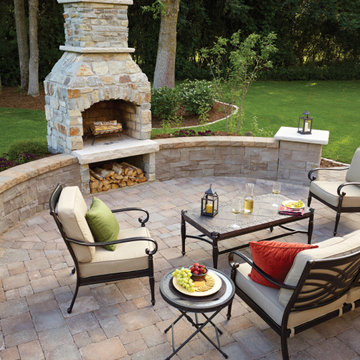
The upcoming graduation party sparked this project that turned into a bit more than a space for a congragatory celebration. Planning the weekend fire with family and friends just starts the fun!
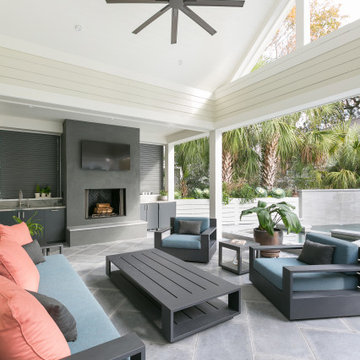
Idee per un portico classico di medie dimensioni e dietro casa con un caminetto, piastrelle, un tetto a sbalzo e parapetto in legno
Esterni di medie dimensioni con un caminetto - Foto e idee
7




