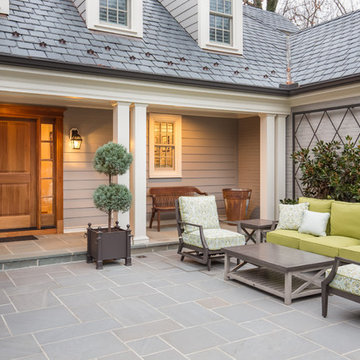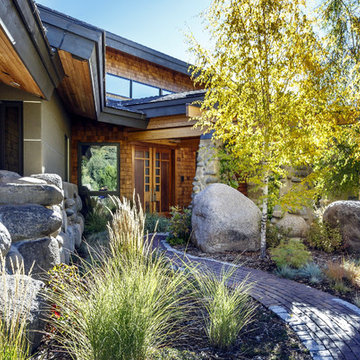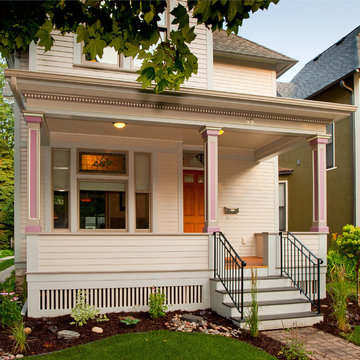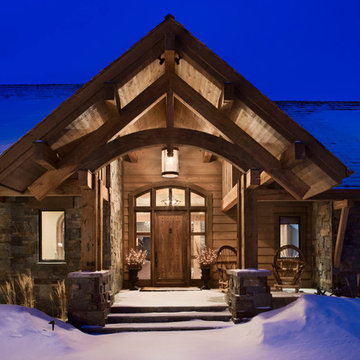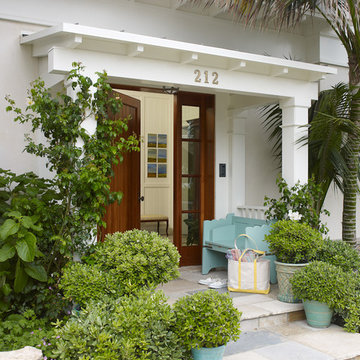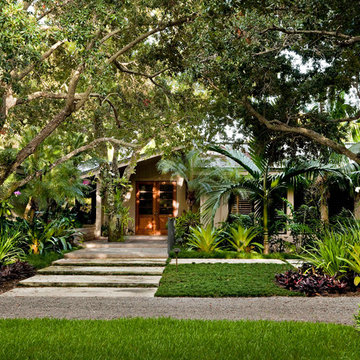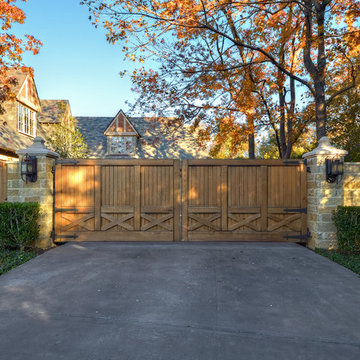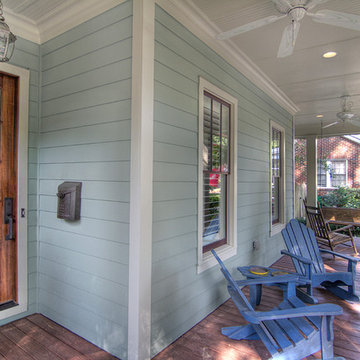Esterni davanti casa - Foto e idee
Filtra anche per:
Budget
Ordina per:Popolari oggi
1 - 20 di 27 foto
1 di 3
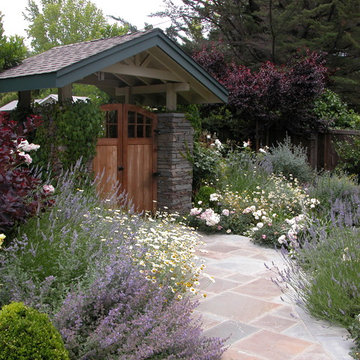
English style entry planting
photo by Galen Fultz
Idee per un'aiuola contemporanea esposta a mezz'ombra di medie dimensioni e davanti casa in estate con pavimentazioni in pietra naturale
Idee per un'aiuola contemporanea esposta a mezz'ombra di medie dimensioni e davanti casa in estate con pavimentazioni in pietra naturale
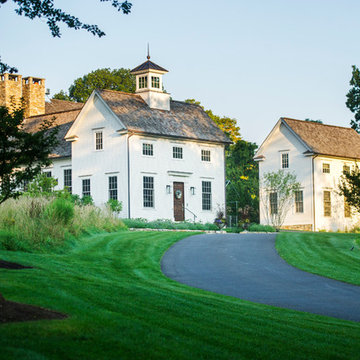
Neil Landino.
Design Credit: Stephen Stimson Associates
Idee per un grande vialetto d'ingresso classico esposto a mezz'ombra davanti casa con pacciame
Idee per un grande vialetto d'ingresso classico esposto a mezz'ombra davanti casa con pacciame
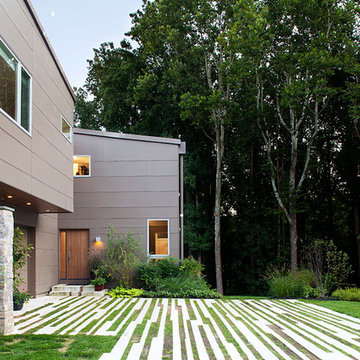
My client had told me that he saw the driveway as almost a continuation of the lines from the trees. Complete with moon I really liked the simplicity of this image. Alexander Design Studio
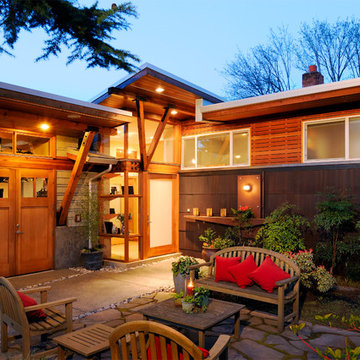
M.I.R. Phase 3 denotes the third phase of the transformation of a 1950’s daylight rambler on Mercer Island, Washington into a contemporary family dwelling in tune with the Northwest environment. Phase one modified the front half of the structure which included expanding the Entry and converting a Carport into a Garage and Shop. Phase two involved the renovation of the Basement level.
Phase three involves the renovation and expansion of the Upper Level of the structure which was designed to take advantage of views to the "Green-Belt" to the rear of the property. Existing interior walls were removed in the Main Living Area spaces were enlarged slightly to allow for a more open floor plan for the Dining, Kitchen and Living Rooms. The Living Room now reorients itself to a new deck at the rear of the property. At the other end of the Residence the existing Master Bedroom was converted into the Master Bathroom and a Walk-in-closet. A new Master Bedroom wing projects from here out into a grouping of cedar trees and a stand of bamboo to the rear of the lot giving the impression of a tree-house. A new semi-detached multi-purpose space is located below the projection of the Master Bedroom and serves as a Recreation Room for the family's children. As the children mature the Room is than envisioned as an In-home Office with the distant possibility of having it evolve into a Mother-in-law Suite.
Hydronic floor heat featuring a tankless water heater, rain-screen façade technology, “cool roof” with standing seam sheet metal panels, Energy Star appliances and generous amounts of natural light provided by insulated glass windows, transoms and skylights are some of the sustainable features incorporated into the design. “Green” materials such as recycled glass countertops, salvaging and refinishing the existing hardwood flooring, cementitous wall panels and "rusty metal" wall panels have been used throughout the Project. However, the most compelling element that exemplifies the project's sustainability is that it was not torn down and replaced wholesale as so many of the homes in the neighborhood have.
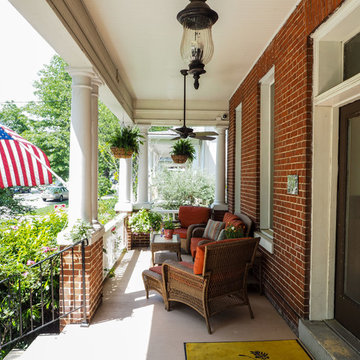
Ispirazione per un portico tradizionale di medie dimensioni e davanti casa con lastre di cemento, un tetto a sbalzo e con illuminazione
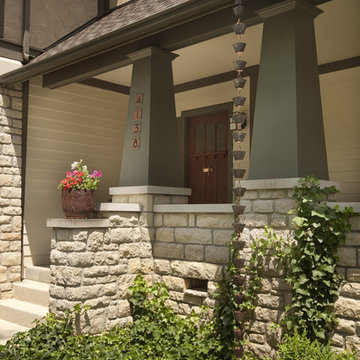
The copper rain chains were purchased from www.rainchains.com.
Ispirazione per un portico american style davanti casa con un tetto a sbalzo
Ispirazione per un portico american style davanti casa con un tetto a sbalzo

Flower lover garden
David Morello
Foto di un'aiuola stile americano di medie dimensioni e davanti casa in estate con pavimentazioni in pietra naturale
Foto di un'aiuola stile americano di medie dimensioni e davanti casa in estate con pavimentazioni in pietra naturale
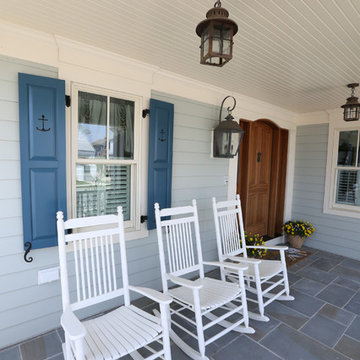
Dawn Deppi
Ispirazione per un portico stile marino davanti casa con con illuminazione
Ispirazione per un portico stile marino davanti casa con con illuminazione
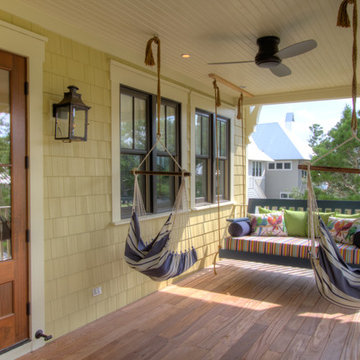
Navy Blue Porch Swing, Photography by Fletcher Isaacs,
Foto di un portico stile marino di medie dimensioni e davanti casa con pedane e un tetto a sbalzo
Foto di un portico stile marino di medie dimensioni e davanti casa con pedane e un tetto a sbalzo
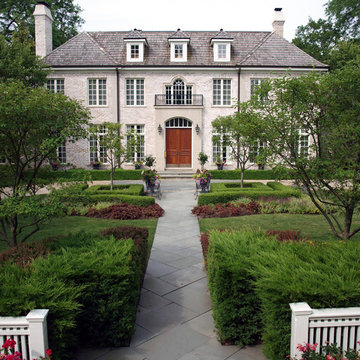
Request Free QuoteEvery visit by the maintenance team entails a goal of making sure the bold and structured formal lines are always uniform and defined, which means the team is very attentive each little detail of care and maintenance.
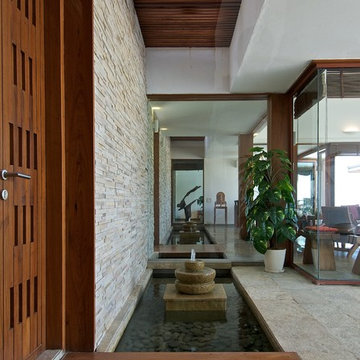
Sebastian Zachariah
Esempio di un giardino etnico in ombra davanti casa con fontane
Esempio di un giardino etnico in ombra davanti casa con fontane
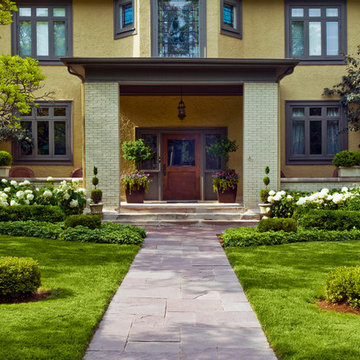
Photo by: Linda Oyama Bryan
Ispirazione per un giardino chic davanti casa con pavimentazioni in pietra naturale
Ispirazione per un giardino chic davanti casa con pavimentazioni in pietra naturale
Esterni davanti casa - Foto e idee
1





