Esterni davanti casa con parapetto in legno - Foto e idee
Filtra anche per:
Budget
Ordina per:Popolari oggi
121 - 140 di 434 foto
1 di 3
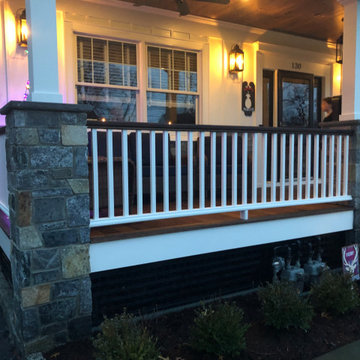
Ispirazione per un portico chic davanti casa con pedane, un tetto a sbalzo e parapetto in legno
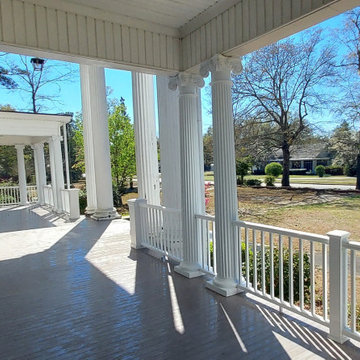
This composite decking is called TimberTech from Azek and is a Tongue and Groove style. The corners also have a herringbone pattern to match the home.
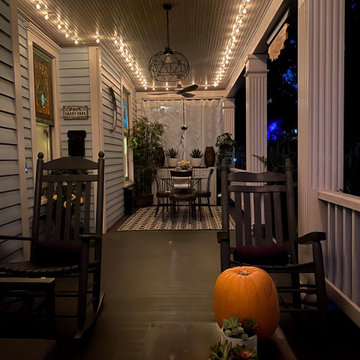
This porch, located in Grant Park, had been the same for many years with typical rocking chairs and a couch. The client wanted to make it feel more like an outdoor room and add much needed storage for gardening tools, an outdoor dining option, and a better flow for seating and conversation.
My thought was to add plants to provide a more cozy feel, along with the rugs, which are made from recycled plastic and easy to clean. To add curtains on the north and south sides of the porch; this reduces rain entry, wind exposure, and adds privacy.
This renovation was designed by Heidi Reis of Abode Agency LLC who serves clients in Atlanta including but not limited to Intown neighborhoods such as: Grant Park, Inman Park, Midtown, Kirkwood, Candler Park, Lindberg area, Martin Manor, Brookhaven, Buckhead, Decatur, and Avondale Estates.
For more information on working with Heidi Reis, click here: https://www.AbodeAgency.Net/
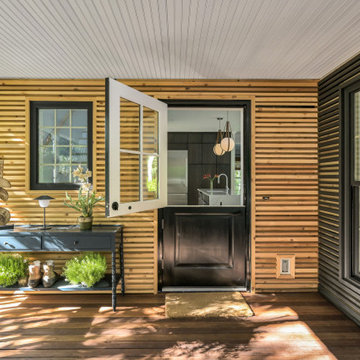
House in Sag Harbor, NY, got a facelift at the front and back entrance and a new look at the interior.
Idee per un portico minimalista di medie dimensioni e davanti casa con un portico chiuso, pedane, una pergola e parapetto in legno
Idee per un portico minimalista di medie dimensioni e davanti casa con un portico chiuso, pedane, una pergola e parapetto in legno
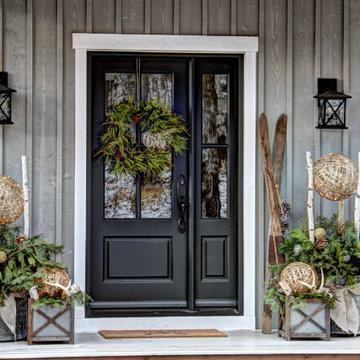
Designer Lyne brunet
Immagine di un portico country di medie dimensioni e davanti casa con un giardino in vaso, pedane, un tetto a sbalzo e parapetto in legno
Immagine di un portico country di medie dimensioni e davanti casa con un giardino in vaso, pedane, un tetto a sbalzo e parapetto in legno
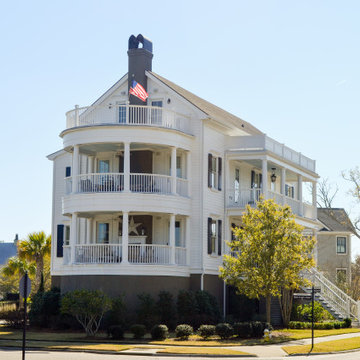
Esempio di un ampio portico chic davanti casa con un caminetto, un tetto a sbalzo e parapetto in legno
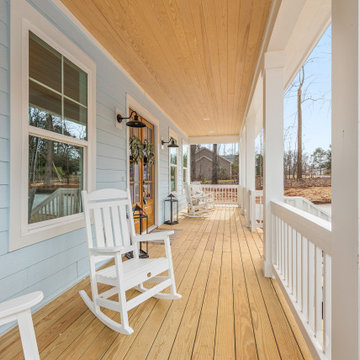
View of the front porch with black wall sconces that flank the natural wood double doors.
Ispirazione per un portico costiero davanti casa con pedane, un tetto a sbalzo e parapetto in legno
Ispirazione per un portico costiero davanti casa con pedane, un tetto a sbalzo e parapetto in legno
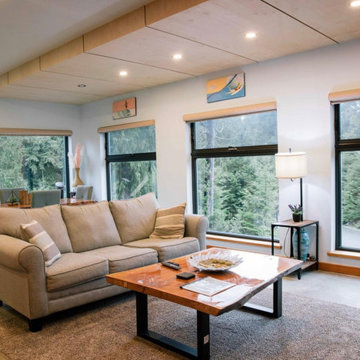
Porch, stairs, outdoor shower
Ispirazione per un portico minimal di medie dimensioni e davanti casa con pedane, un tetto a sbalzo e parapetto in legno
Ispirazione per un portico minimal di medie dimensioni e davanti casa con pedane, un tetto a sbalzo e parapetto in legno
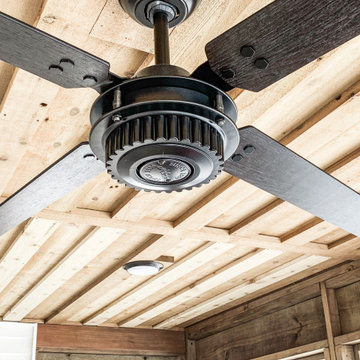
Immagine di un portico country di medie dimensioni e davanti casa con un portico chiuso, lastre di cemento, un tetto a sbalzo e parapetto in legno
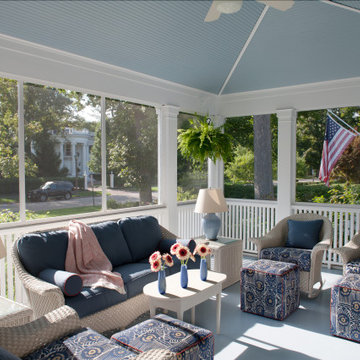
Ispirazione per un portico classico davanti casa con un portico chiuso, lastre di cemento, un tetto a sbalzo e parapetto in legno
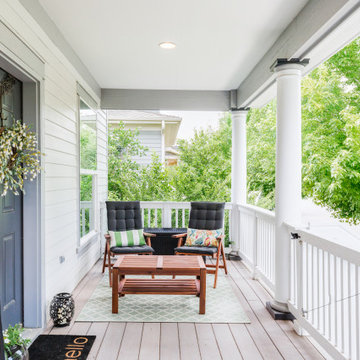
Open House Friday, July 9th, 5-7 PM. Beautiful South End single family home, tastefully updated with gorgeous hardwood floors, oversized covered front porch, fully finished basement, spacious primary bedroom, and outdoor garden sanctuary. One of the best Central Park locations, within minutes of schools, pools, shopping/dining, dog park, trails, and Farmers Markets.
4 br 4 ba :: 3,229 sq ft :: $850,000
#CentralPark #SouthEnd #IndoorOutdoorLiving #Garden #ArtOfHomeTeam #eXpRealty
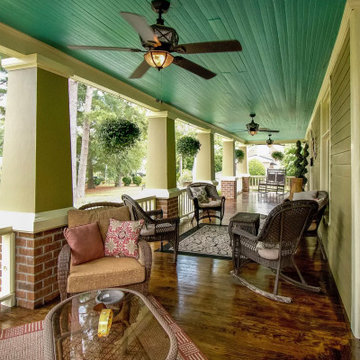
Replaced handrails and columns with heavy rails and spindles with tapered columns. Installed tongue and groove exterior hardwood flooring stained and polyurethaned. Siding and repaired to original.
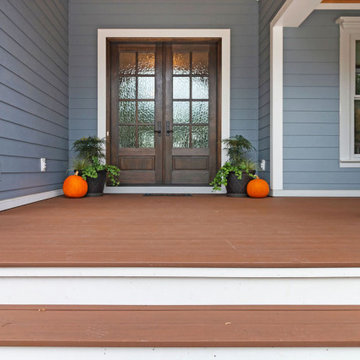
Generous front porch with stained bead board vaulted ceiling with beautiful ripple glass wood doors.
Foto di un grande portico stile marinaro davanti casa con pedane, un tetto a sbalzo e parapetto in legno
Foto di un grande portico stile marinaro davanti casa con pedane, un tetto a sbalzo e parapetto in legno
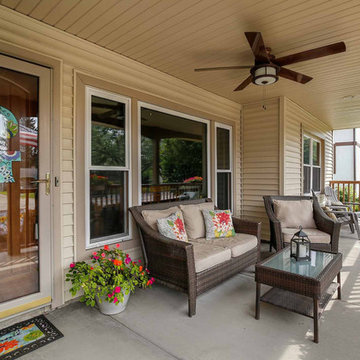
The front porch spans the width of the house, providing a buffer between house, yard, and street. The generous space is an extension of the home and offers an outdoor living space as well as dry entry for visitors.
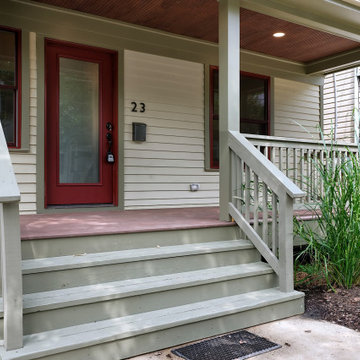
Front porch
Immagine di un portico classico di medie dimensioni e davanti casa con lastre di cemento, un tetto a sbalzo e parapetto in legno
Immagine di un portico classico di medie dimensioni e davanti casa con lastre di cemento, un tetto a sbalzo e parapetto in legno
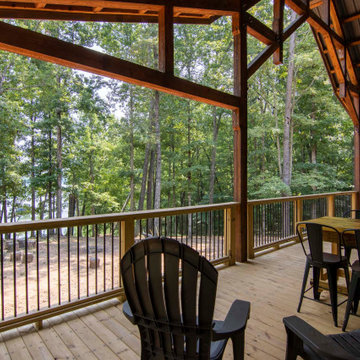
Timber frame home wraparound porch with outdoor seating
Esempio di un grande portico stile rurale davanti casa con pedane, un parasole e parapetto in legno
Esempio di un grande portico stile rurale davanti casa con pedane, un parasole e parapetto in legno
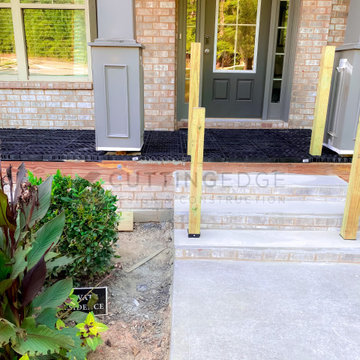
This beautiful new construction craftsman-style home had the typical builder's grade front porch with wood deck board flooring and painted wood steps. Also, there was a large unpainted wood board across the bottom front, and an opening remained that was large enough to be used as a crawl space underneath the porch which quickly became home to unwanted critters.
In order to beautify this space, we removed the wood deck boards and installed the proper floor joists. Atop the joists, we also added a permeable paver system. This is very important as this system not only serves as necessary support for the natural stone pavers but would also firmly hold the sand being used as grout between the pavers.
In addition, we installed matching brick across the bottom front of the porch to fill in the crawl space and painted the wood board to match hand rails and columns.
Next, we replaced the original wood steps by building new concrete steps faced with matching brick and topped with natural stone pavers.
Finally, we added new hand rails and cemented the posts on top of the steps for added stability.
WOW...not only was the outcome a gorgeous transformation but the front porch overall is now much more sturdy and safe!
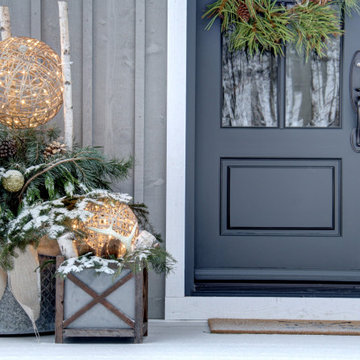
Designer Lyne Brunet
Ispirazione per un portico country di medie dimensioni e davanti casa con un giardino in vaso, pedane, un tetto a sbalzo e parapetto in legno
Ispirazione per un portico country di medie dimensioni e davanti casa con un giardino in vaso, pedane, un tetto a sbalzo e parapetto in legno
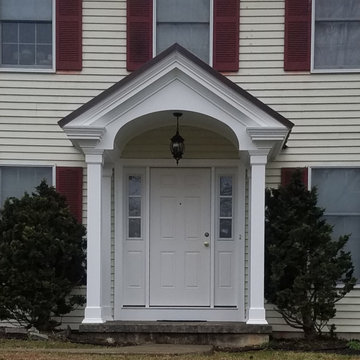
Foto di un portico tradizionale di medie dimensioni e davanti casa con un tetto a sbalzo e parapetto in legno
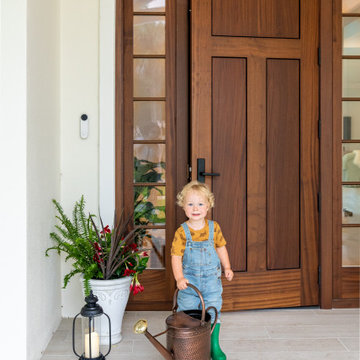
Idee per un grande portico tropicale davanti casa con piastrelle, un tetto a sbalzo e parapetto in legno
Esterni davanti casa con parapetto in legno - Foto e idee
7




