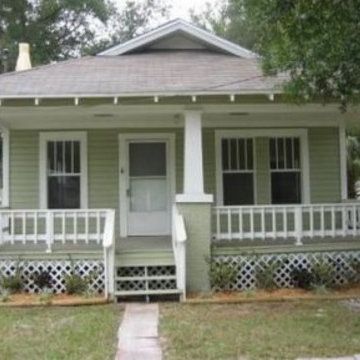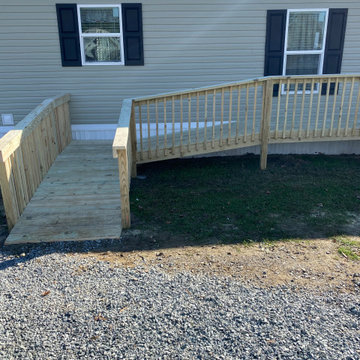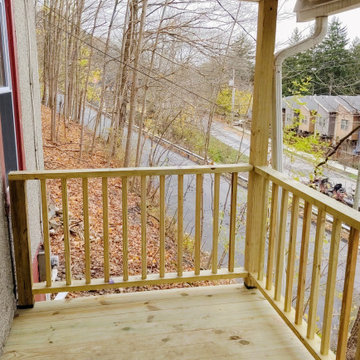Esterni davanti casa con parapetto in legno - Foto e idee
Filtra anche per:
Budget
Ordina per:Popolari oggi
101 - 120 di 434 foto
1 di 3
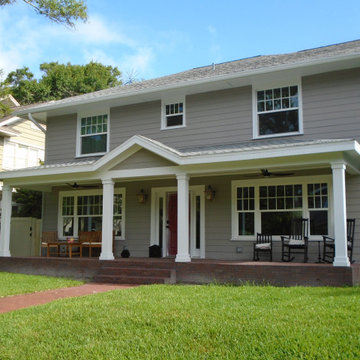
Waiting on Landscaping
Esempio di un portico american style di medie dimensioni e davanti casa con parapetto in legno
Esempio di un portico american style di medie dimensioni e davanti casa con parapetto in legno
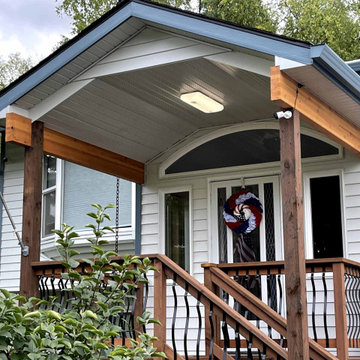
Entry addition 8'0" X 10'0" with covered porch. Segmented arched window above entry door and window sidelights. Metal siding matched to the existing siding. Steel rain gutters with rain chains. Treated wood deck and stairs with metal balusters.
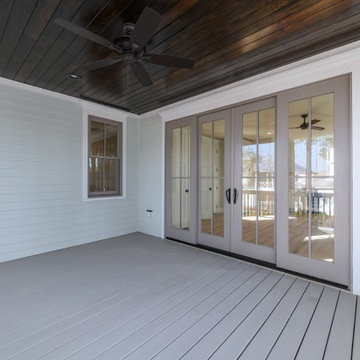
Esempio di un portico davanti casa con un portico chiuso, pedane, un tetto a sbalzo e parapetto in legno
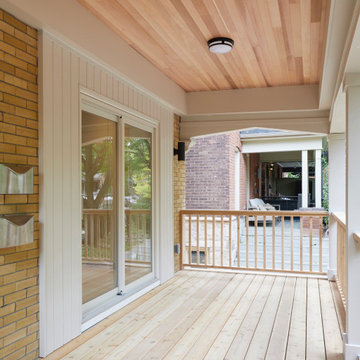
Foto di un portico classico di medie dimensioni e davanti casa con pedane, un tetto a sbalzo e parapetto in legno
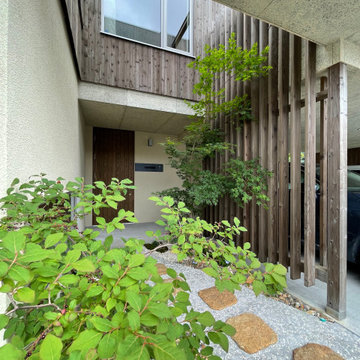
Esempio di un piccolo portico davanti casa con pavimentazioni in pietra naturale, un tetto a sbalzo e parapetto in legno
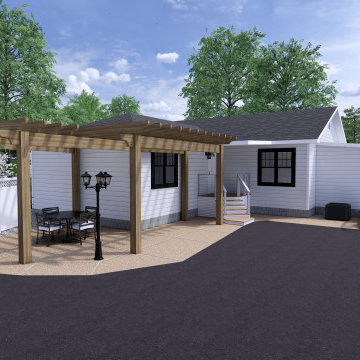
Front porch design and outdoor living design including, walkways, patios, steps, accent walls and pillars, and natural surroundings.
Esempio di un grande portico moderno davanti casa con pavimentazioni in cemento, un tetto a sbalzo e parapetto in legno
Esempio di un grande portico moderno davanti casa con pavimentazioni in cemento, un tetto a sbalzo e parapetto in legno
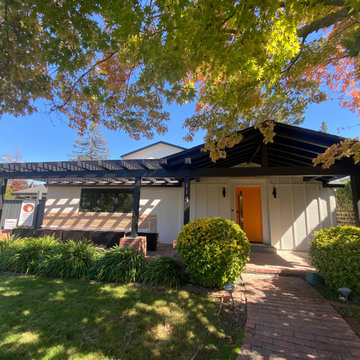
Foto di un portico minimalista di medie dimensioni e davanti casa con pavimentazioni in mattoni, una pergola e parapetto in legno
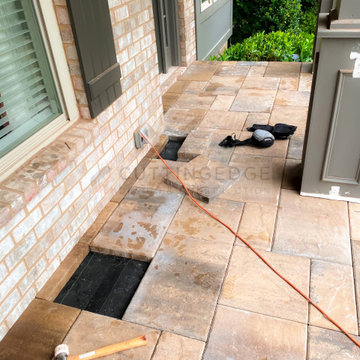
This beautiful new construction craftsman-style home had the typical builder's grade front porch with wood deck board flooring and painted wood steps. Also, there was a large unpainted wood board across the bottom front, and an opening remained that was large enough to be used as a crawl space underneath the porch which quickly became home to unwanted critters.
In order to beautify this space, we removed the wood deck boards and installed the proper floor joists. Atop the joists, we also added a permeable paver system. This is very important as this system not only serves as necessary support for the natural stone pavers but would also firmly hold the sand being used as grout between the pavers.
In addition, we installed matching brick across the bottom front of the porch to fill in the crawl space and painted the wood board to match hand rails and columns.
Next, we replaced the original wood steps by building new concrete steps faced with matching brick and topped with natural stone pavers.
Finally, we added new hand rails and cemented the posts on top of the steps for added stability.
WOW...not only was the outcome a gorgeous transformation but the front porch overall is now much more sturdy and safe!
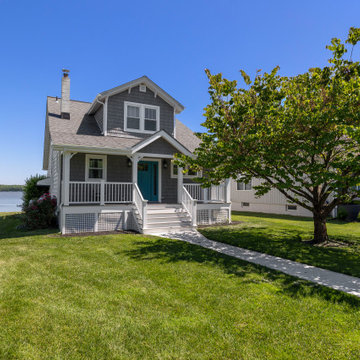
Idee per un portico stile marinaro davanti casa con pedane, un tetto a sbalzo e parapetto in legno
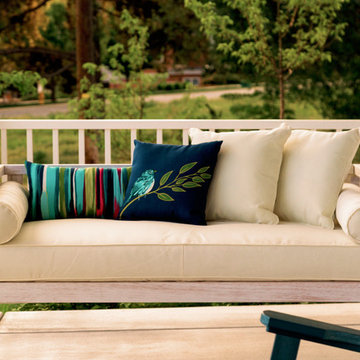
A custom porch swing on this front wrap-around porch is the coziest addition, giving covered space for long evenings enjoying the sunset.
Immagine di un portico classico davanti casa con un tetto a sbalzo e parapetto in legno
Immagine di un portico classico davanti casa con un tetto a sbalzo e parapetto in legno
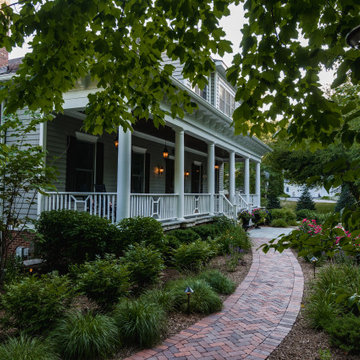
Ispirazione per un ampio portico design davanti casa con pavimentazioni in mattoni e parapetto in legno
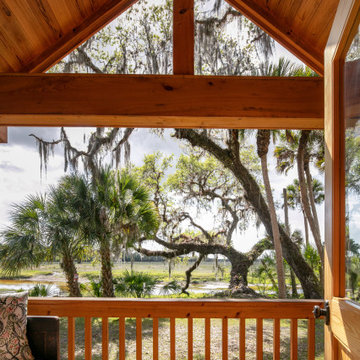
Prairie Cottage- Florida Cracker Inspired 4 square cottage
Esempio di un piccolo portico country davanti casa con pedane, un tetto a sbalzo e parapetto in legno
Esempio di un piccolo portico country davanti casa con pedane, un tetto a sbalzo e parapetto in legno
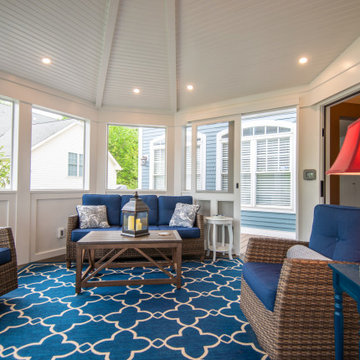
Modern Herndon covered porch with full furniture set, recessed lighting, and carpet.
Idee per un grande portico chic davanti casa con un portico chiuso, pedane, un tetto a sbalzo e parapetto in legno
Idee per un grande portico chic davanti casa con un portico chiuso, pedane, un tetto a sbalzo e parapetto in legno
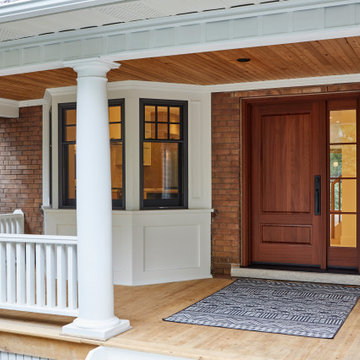
Believe it or not, this beautiful Roncesvalles home was once carved into three separate apartments. As a result, central to this renovation was the need to create a floor plan with a staircase to access all floors, space for a master bedroom and spacious ensuite on the second floor.
The kitchen was also repositioned from the back of the house to the front. It features a curved leather banquette nestled in the bay window, floor to ceiling millwork with a full pantry, integrated appliances, panel ready Sub Zero and expansive storage.
Custom fir windows and an oversized lift and slide glass door were used across the back of the house to bring in the light, call attention to the lush surroundings and provide access to the massive deck clad in thermally modified ash.
Now reclaimed as a single family home, the dwelling includes 4 bedrooms, 3 baths, a main floor mud room and an open, airy yoga retreat on the third floor with walkout deck and sweeping views of the backyard.
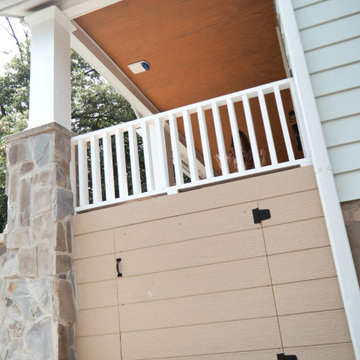
Storage space under the porch in the front of the house.
Idee per un portico minimalista davanti casa con pedane, un tetto a sbalzo e parapetto in legno
Idee per un portico minimalista davanti casa con pedane, un tetto a sbalzo e parapetto in legno
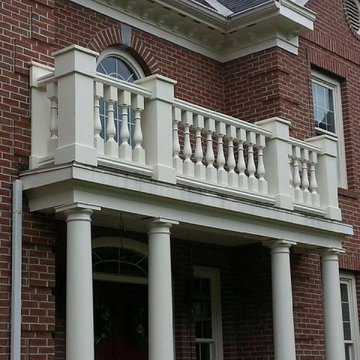
Ispirazione per un portico tradizionale di medie dimensioni e davanti casa con pedane, un tetto a sbalzo e parapetto in legno
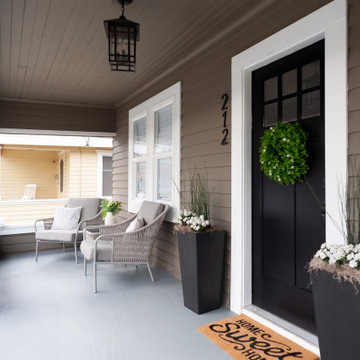
Esempio di un grande portico stile americano davanti casa con lastre di cemento, un tetto a sbalzo e parapetto in legno
Esterni davanti casa con parapetto in legno - Foto e idee
6





