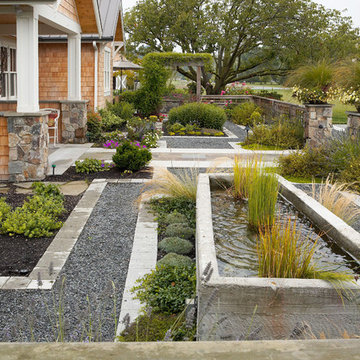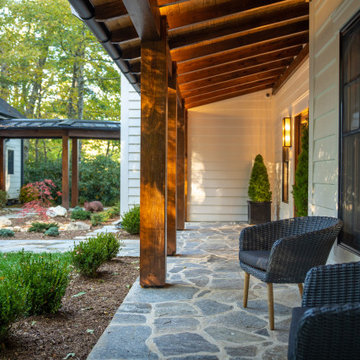Esterni country davanti casa - Foto e idee
Filtra anche per:
Budget
Ordina per:Popolari oggi
141 - 160 di 3.636 foto
1 di 3
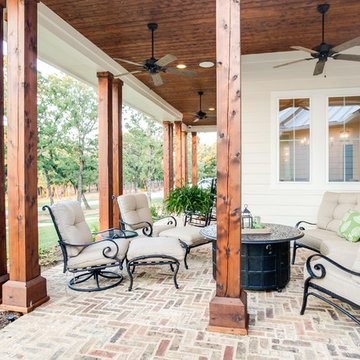
Idee per un grande patio o portico country davanti casa con un giardino in vaso, pavimentazioni in pietra naturale e un tetto a sbalzo
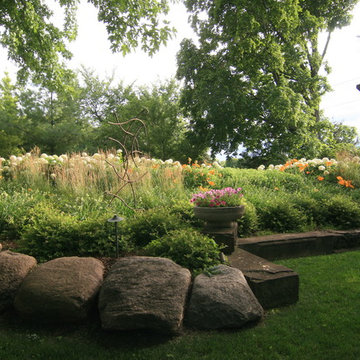
After picture of berm that was created over a new septic tank. We installed a stone retaining wall and boulder accents, along with plantings. We also created a custom metal and cedar hammock stand.
David Kopfmann
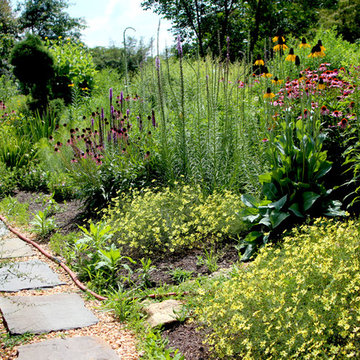
John C Magee
Ispirazione per un ampio vialetto d'ingresso country esposto in pieno sole davanti casa in estate con un ingresso o sentiero e ghiaia
Ispirazione per un ampio vialetto d'ingresso country esposto in pieno sole davanti casa in estate con un ingresso o sentiero e ghiaia
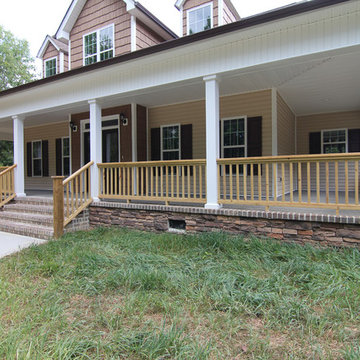
The farmhouse front porch wrap around two sides. A stone water table leads to a brick and concrete porch base. White columns and beadboard.
Esempio di un ampio portico country davanti casa con lastre di cemento e un tetto a sbalzo
Esempio di un ampio portico country davanti casa con lastre di cemento e un tetto a sbalzo
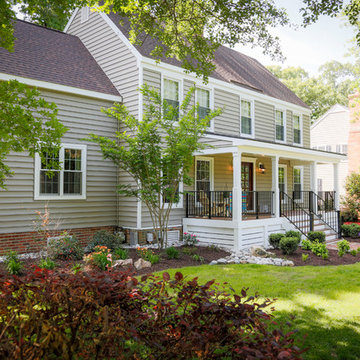
Esempio di un portico country di medie dimensioni e davanti casa con un tetto a sbalzo

Nepeta x faassenii 'Walker's Low' - Catmint blooms from may until frost.
Austin Ganim Landscape Design, LLC
Ispirazione per un piccolo giardino country esposto a mezz'ombra davanti casa in estate
Ispirazione per un piccolo giardino country esposto a mezz'ombra davanti casa in estate
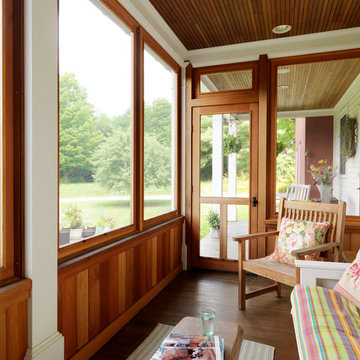
Photo by Susan Teare
Esempio di un portico country davanti casa con un portico chiuso
Esempio di un portico country davanti casa con un portico chiuso
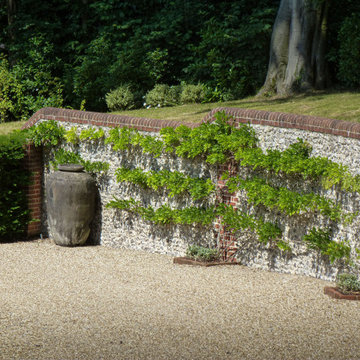
Driveway flanked with tall flint and brick wall. A wisteria is trained laterally in tiers along the wall to soften the expanse
Esempio di un grande giardino formale country esposto in pieno sole davanti casa in estate con ghiaia
Esempio di un grande giardino formale country esposto in pieno sole davanti casa in estate con ghiaia
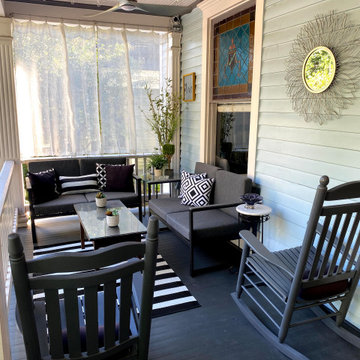
This porch, located in Grant Park, had been the same for many years with typical rocking chairs and a couch. The client wanted to make it feel more like an outdoor room and add much needed storage for gardening tools, an outdoor dining option, and a better flow for seating and conversation.
My thought was to add plants to provide a more cozy feel, along with the rugs, which are made from recycled plastic and easy to clean. To add curtains on the north and south sides of the porch; this reduces rain entry, wind exposure, and adds privacy.
This renovation was designed by Heidi Reis of Abode Agency LLC who serves clients in Atlanta including but not limited to Intown neighborhoods such as: Grant Park, Inman Park, Midtown, Kirkwood, Candler Park, Lindberg area, Martin Manor, Brookhaven, Buckhead, Decatur, and Avondale Estates.
For more information on working with Heidi Reis, click here: https://www.AbodeAgency.Net/
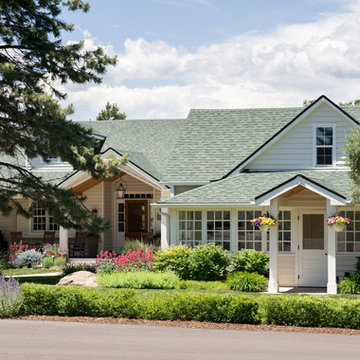
A view of the main house from the private drive. The perennial border creates strategic color combinations throughout the year.
Idee per un giardino country davanti casa in estate con pavimentazioni in pietra naturale
Idee per un giardino country davanti casa in estate con pavimentazioni in pietra naturale
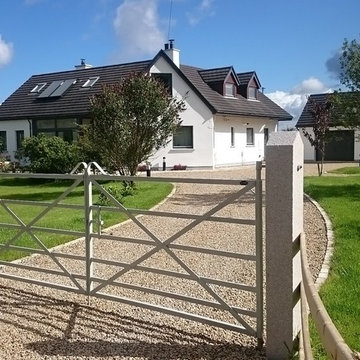
New metal gate with stone pillars
Foto di un vialetto d'ingresso country esposto in pieno sole davanti casa con cancello e sassi di fiume
Foto di un vialetto d'ingresso country esposto in pieno sole davanti casa con cancello e sassi di fiume
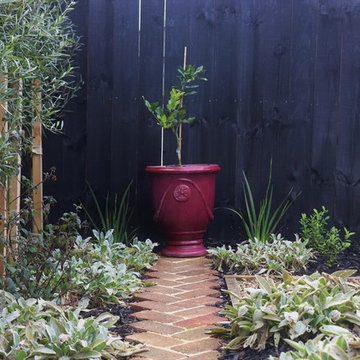
Having completed their new build in a semi-rural subdivision, these clients turned their attention to the garden, painting the fence black, building a generous deck and then becoming stuck for inspiration! On their wishlist were multiple options for seating, an area for a fire- bowl or chiminea, as much lawn as possible, lots of fruit trees and bee-friendly plantings, an area for a garden shed, beehive and vegetable garden, an attractive side yard and increased privacy. A new timber fence was erected at the end of the driveway, with an upcycled wrought iron gate providing access and a tantalising glimpse of the garden beyond. A pebbled area just beyond the gate leads to the deck and as oversize paving stones created from re-cycled bricks can also be used for informal seating or a place for a chiminea or fire bowl. Pleached olives provide screening and backdrop to the garden and the space under them is underplanted to create depth. The garden wraps right around the deck with an informal single herringbone 'gardener's path' of recycled brick allowing easy access for maintenance. The lawn is angled to create a narrowing perspective providing the illusion that it is much longer than it really is. The hedging has been designed to partially obstruct the lawn borders at the narrowest point to enhance this illusion. Near the deck end, the lawn takes a circular shape, edged by recycled bricks to define another area for seating. A pebbled utility area creates space for the garden shed, vegetable boxes and beehive, and paving provides easy dry access from the back door, to the clothesline and utility area. The fence at the rear of the house was painted in Resene Woodsman "Equilibrium" to create a sense of space, particularly important as the bedroom windows look directly onto this fence. Planting throughout the garden made use of low maintenance perennials that are pollinator friendly, with lots of silver and grey foliage and a pink, blue and mauve colour palette. The front lawn was completely planted out with fruit trees and a perennial border of pollinator plants to create street appeal and make the most of every inch of space!
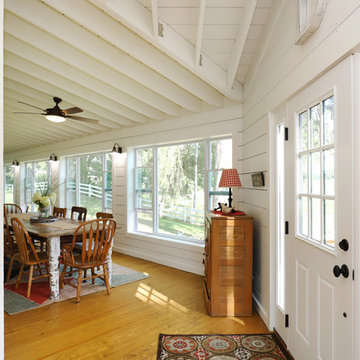
The owners of this beautiful historic farmhouse had been painstakingly restoring it bit by bit. One of the last items on their list was to create a wrap-around front porch to create a more distinct and obvious entrance to the front of their home.
Aside from the functional reasons for the new porch, our client also had very specific ideas for its design. She wanted to recreate her grandmother’s porch so that she could carry on the same wonderful traditions with her own grandchildren someday.
Key requirements for this front porch remodel included:
- Creating a seamless connection to the main house.
- A floorplan with areas for dining, reading, having coffee and playing games.
- Respecting and maintaining the historic details of the home and making sure the addition felt authentic.
Upon entering, you will notice the authentic real pine porch decking.
Real windows were used instead of three season porch windows which also have molding around them to match the existing home’s windows.
The left wing of the porch includes a dining area and a game and craft space.
Ceiling fans provide light and additional comfort in the summer months. Iron wall sconces supply additional lighting throughout.
Exposed rafters with hidden fasteners were used in the ceiling.
Handmade shiplap graces the walls.
On the left side of the front porch, a reading area enjoys plenty of natural light from the windows.
The new porch blends perfectly with the existing home much nicer front facade. There is a clear front entrance to the home, where previously guests weren’t sure where to enter.
We successfully created a place for the client to enjoy with her future grandchildren that’s filled with nostalgic nods to the memories she made with her own grandmother.
"We have had many people who asked us what changed on the house but did not know what we did. When we told them we put the porch on, all of them made the statement that they did not notice it was a new addition and fit into the house perfectly.”
– Homeowner
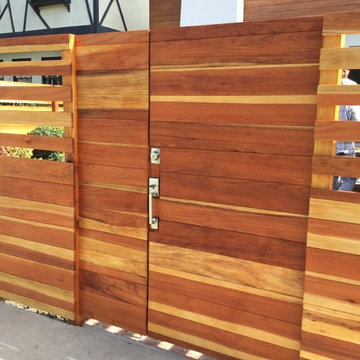
Clear Redwood Fence & Gate
Immagine di un vialetto d'ingresso country esposto in pieno sole davanti casa e di medie dimensioni con un ingresso o sentiero e pavimentazioni in mattoni
Immagine di un vialetto d'ingresso country esposto in pieno sole davanti casa e di medie dimensioni con un ingresso o sentiero e pavimentazioni in mattoni
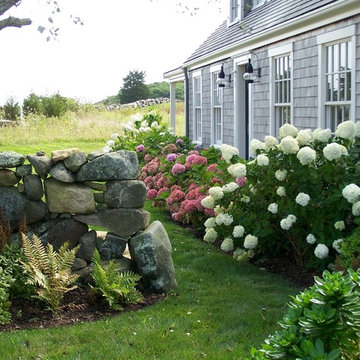
Farm wall Fern bed and assorted Hydrangea foundation bed.
Ispirazione per un giardino country esposto a mezz'ombra davanti casa in estate con un ingresso o sentiero
Ispirazione per un giardino country esposto a mezz'ombra davanti casa in estate con un ingresso o sentiero
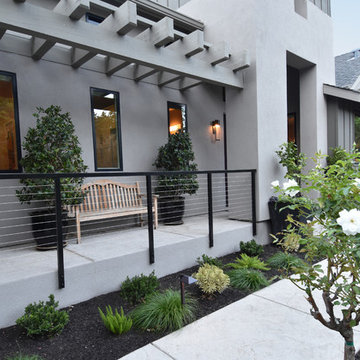
Designed By SDG Architects
Built by Pacific Crest Builders
Photo by Maria Zichil
Esempio di un grande portico country davanti casa
Esempio di un grande portico country davanti casa
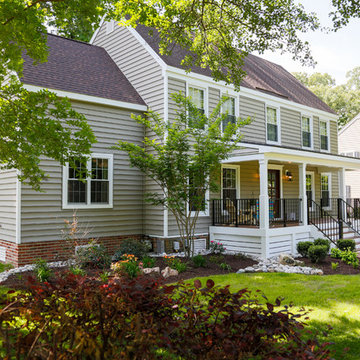
Immagine di un portico country di medie dimensioni e davanti casa con un tetto a sbalzo
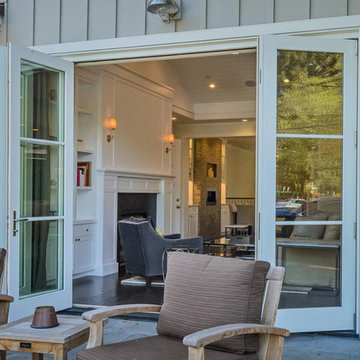
Combination of small exposure lap siding and board and batten siding. Standing Seam metal roofing with matching downspouts. Solid Slab Bluestone steps!
Esterni country davanti casa - Foto e idee
8





