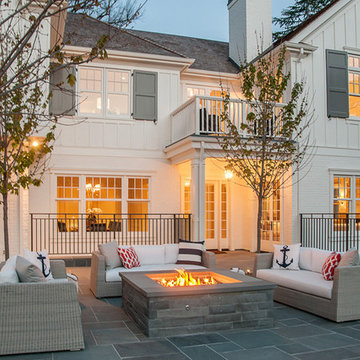Esterni country con un focolare - Foto e idee
Filtra anche per:
Budget
Ordina per:Popolari oggi
181 - 200 di 1.128 foto
1 di 3
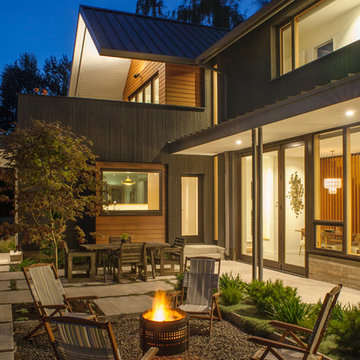
Lyons Hunter Williams : Architecture LLC;
Eckert & Eckert Architectural Photography
Esempio di un patio o portico country di medie dimensioni e dietro casa con un focolare, pavimentazioni in cemento e nessuna copertura
Esempio di un patio o portico country di medie dimensioni e dietro casa con un focolare, pavimentazioni in cemento e nessuna copertura
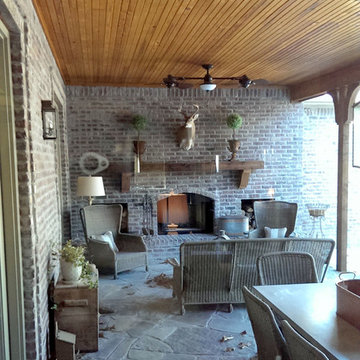
Idee per un grande portico country dietro casa con un focolare, pavimentazioni in pietra naturale e un tetto a sbalzo
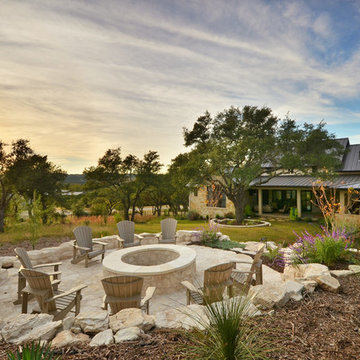
Idee per un patio o portico country con un focolare, pavimentazioni in pietra naturale e nessuna copertura
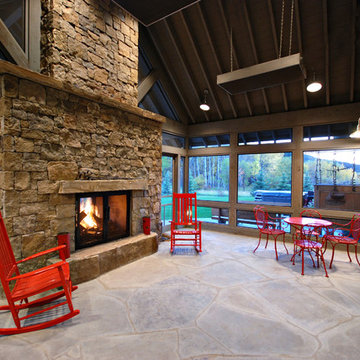
Robert Hawkins, Be A Deer
Esempio di un patio o portico country di medie dimensioni e dietro casa con un focolare, lastre di cemento e un tetto a sbalzo
Esempio di un patio o portico country di medie dimensioni e dietro casa con un focolare, lastre di cemento e un tetto a sbalzo
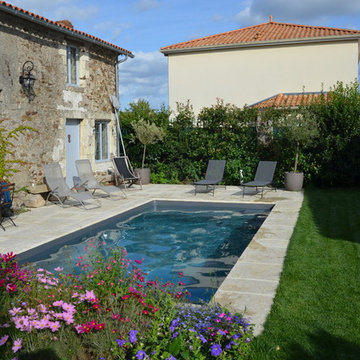
Ispirazione per un giardino country esposto in pieno sole di medie dimensioni e dietro casa in estate con pavimentazioni in pietra naturale e un focolare
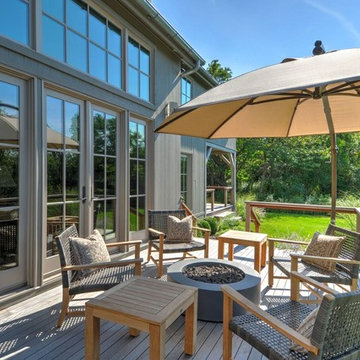
Southold Deck
Chris Foster Photography
Idee per una terrazza country di medie dimensioni e dietro casa con un focolare e nessuna copertura
Idee per una terrazza country di medie dimensioni e dietro casa con un focolare e nessuna copertura
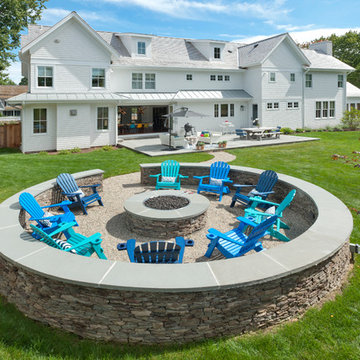
The outdoors of this spectacular property feature a pool surrounded by modern concrete decking, a contemporary styled outdoor shower, a bluestone patio and winding natural stone path leading to a fire pit surrounded by a circular fieldstone sitting wall.
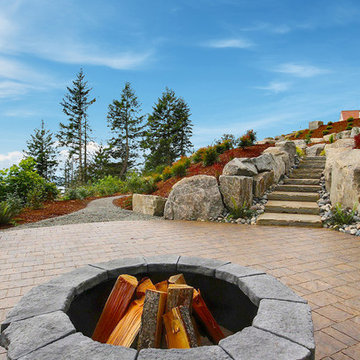
Inspired by the majesty of the Northern Lights and this family's everlasting love for Disney, this home plays host to enlighteningly open vistas and playful activity. Like its namesake, the beloved Sleeping Beauty, this home embodies family, fantasy and adventure in their truest form. Visions are seldom what they seem, but this home did begin 'Once Upon a Dream'. Welcome, to The Aurora.
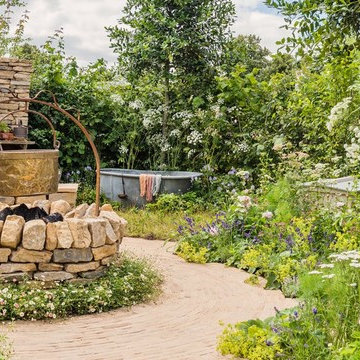
Designed by Pollyanna Wilkinson, and inspired by botanical crafts, the garden explored how we can create beautiful objects from the plants that we grow. Crafts included natural dyes, herbal medicines, flower pressing and willow weaving. As well as their decorative value, the plants in this country garden all have a purpose, whether it be medicinal, edible or practical. Our Native Mix instant hedge created a framework for the garden’s features, which form a sanctuary where creativity can thrive. We also supplied the trees for this beautiful garden. Built by Burnham Landscaping.
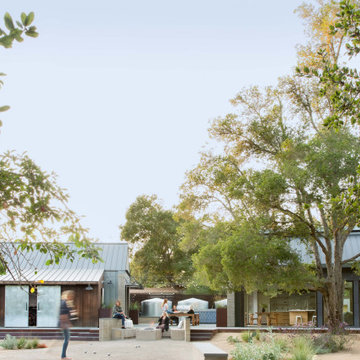
The Sonoma Farmhaus project was designed for a cycling enthusiast with a globally demanding professional career, who wanted to create a place that could serve as both a retreat of solitude and a hub for gathering with friends and family. Located within the town of Graton, California, the site was chosen not only to be close to a small town and its community, but also to be within cycling distance to the picturesque, coastal Sonoma County landscape.
Taking the traditional forms of farmhouse, and their notions of sustenance and community, as inspiration, the project comprises an assemblage of two forms - a Main House and a Guest House with Bike Barn - joined in the middle by a central outdoor gathering space anchored by a fireplace. The vision was to create something consciously restrained and one with the ground on which it stands. Simplicity, clear detailing, and an innate understanding of how things go together were all central themes behind the design. Solid walls of rammed earth blocks, fabricated from soils excavated from the site, bookend each of the structures.
According to the owner, the use of simple, yet rich materials and textures...“provides a humanness I’ve not known or felt in any living venue I’ve stayed, Farmhaus is an icon of sustenance for me".
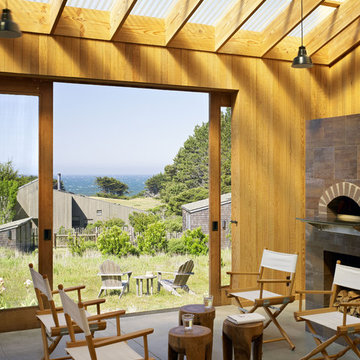
The house and its guest house are a composition of iconic shed volumes sited between Highway 1 to the East and the end of a cul-de-sac to the West. The Eastern façade lends a sense of privacy and protection from the highway, with a smaller entrance, high windows, and thickened wall. The exposed framing of the thickened wall creates a floor to ceiling feature for books in the living room. The Western façade, with large glass barn doors and generous windows, opens the house to the garden, The Sea Ranch, and the ocean beyond. Connecting the two façades, an enclosed central porch serves as a dual entrance and favorite gathering space. With its pizza oven and easy indoor/outdoor connections, the porch becomes an outdoor kitchen, an extension of the main living space, and the heart of the house.
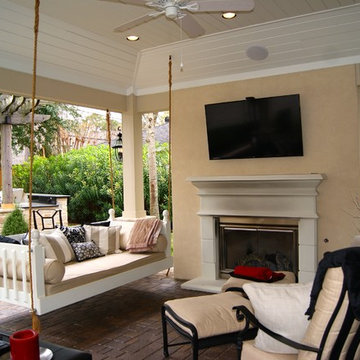
Foto di un patio o portico country di medie dimensioni e dietro casa con un focolare, pavimentazioni in mattoni e un tetto a sbalzo
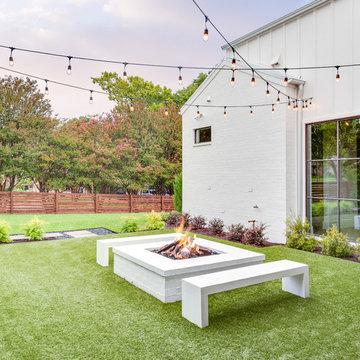
Costa Christ Media
Ispirazione per un giardino country esposto in pieno sole con un focolare
Ispirazione per un giardino country esposto in pieno sole con un focolare
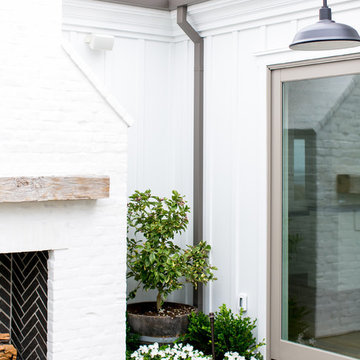
Esempio di un patio o portico country di medie dimensioni e dietro casa con un focolare, piastrelle e nessuna copertura
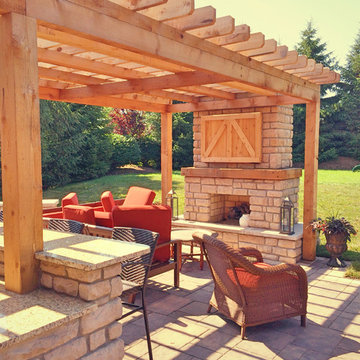
Farmhouse style outdoor living space featuring custom cedar pergola, fireplace with cedar tv cabinet, outdoor kitchen and fire pit seating area.
Ispirazione per un grande patio o portico country dietro casa con un focolare, pavimentazioni in cemento e una pergola
Ispirazione per un grande patio o portico country dietro casa con un focolare, pavimentazioni in cemento e una pergola
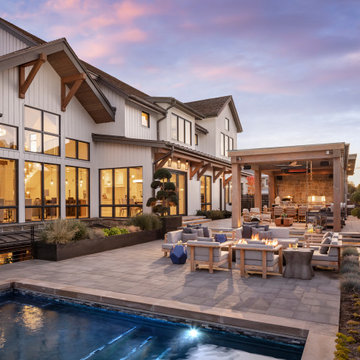
Immagine di un ampio patio o portico country dietro casa con un focolare, pavimentazioni in cemento e una pergola
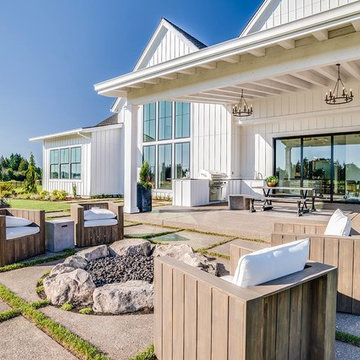
Builder: Legacy Built
Appliances: Standard TV & Appliance
Immagine di un patio o portico country con un focolare e nessuna copertura
Immagine di un patio o portico country con un focolare e nessuna copertura
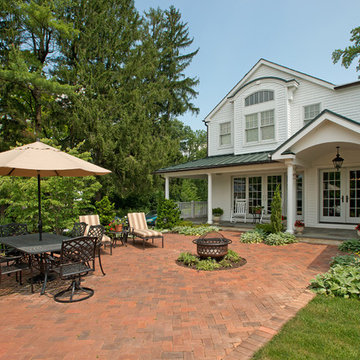
Hub Wilson Photography, Allentown, PA
Esempio di un grande patio o portico country nel cortile laterale con un focolare, pavimentazioni in mattoni e un tetto a sbalzo
Esempio di un grande patio o portico country nel cortile laterale con un focolare, pavimentazioni in mattoni e un tetto a sbalzo
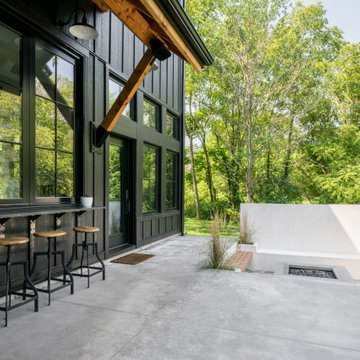
Envinity’s Trout Road project combines energy efficiency and nature, as the 2,732 square foot home was designed to incorporate the views of the natural wetland area and connect inside to outside. The home has been built for entertaining, with enough space to sleep a small army and (6) bathrooms and large communal gathering spaces inside and out.
In partnership with StudioMNMLST
Architect: Darla Lindberg
Esterni country con un focolare - Foto e idee
10





