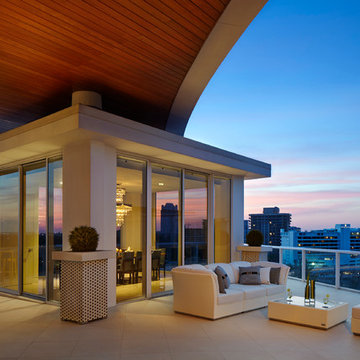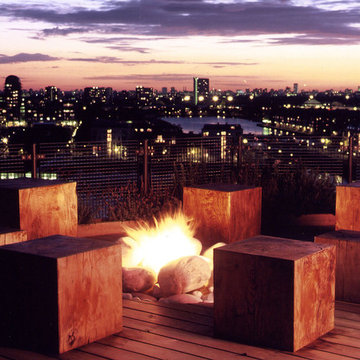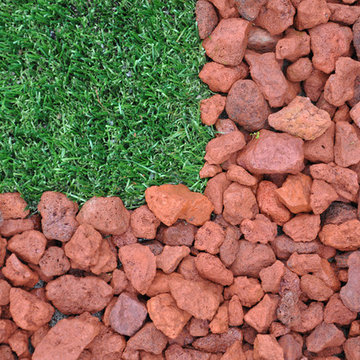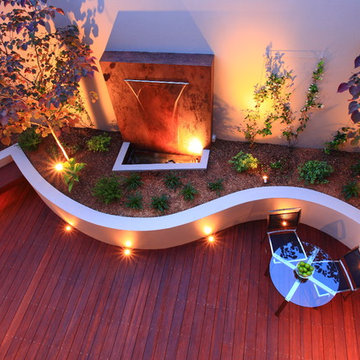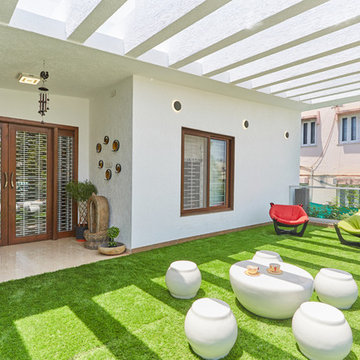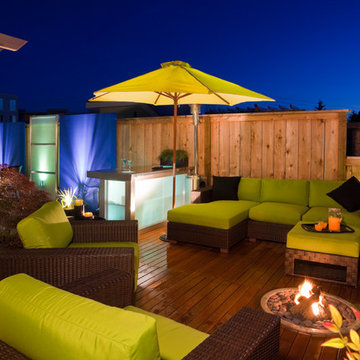Esterni contemporanei rossi - Foto e idee
Filtra anche per:
Budget
Ordina per:Popolari oggi
141 - 160 di 1.579 foto
1 di 3
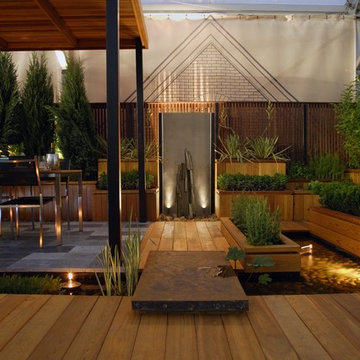
1st place over winner - Rooftop Garden - Chicago's 2006 "Garden in a City" professional landscape awards
Ispirazione per una terrazza minimal
Ispirazione per una terrazza minimal
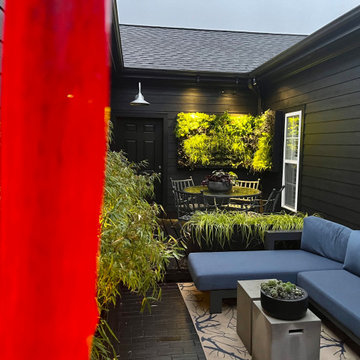
The space comes alive at night with selective lighting. Peering out through the dining room window, attention is refocused by the red blown glass bamboo installation, lit at night.
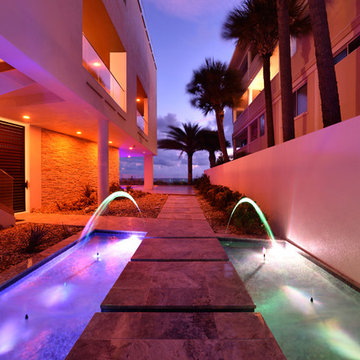
If there is a God of architecture he was smiling when this large oceanfront contemporary home was conceived in built.
Located in Treasure Island, The Sand Castle Capital of the world, our modern, majestic masterpiece is a turtle friendly beacon of beauty and brilliance. This award-winning home design includes a three-story glass staircase, six sets of folding glass window walls to the ocean, custom artistic lighting and custom cabinetry and millwork galore. What an inspiration it has been for JS. Company to be selected to build this exceptional one-of-a-kind luxury home.
Contemporary, Tampa Flordia
DSA
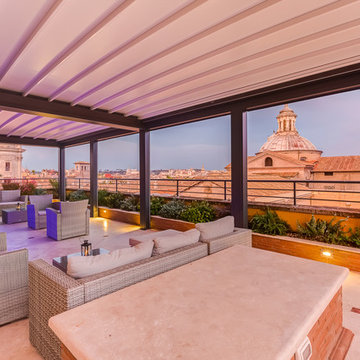
Luca Tranquilli
Esempio di un'ampia terrazza minimal sul tetto e sul tetto con un tetto a sbalzo
Esempio di un'ampia terrazza minimal sul tetto e sul tetto con un tetto a sbalzo
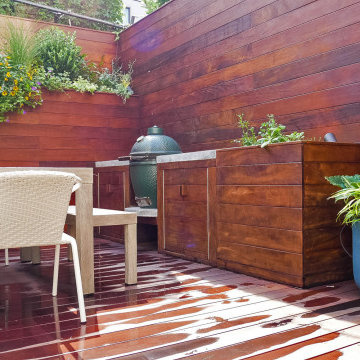
Immagine di un piccolo privacy in giardino design esposto in pieno sole dietro casa con pedane
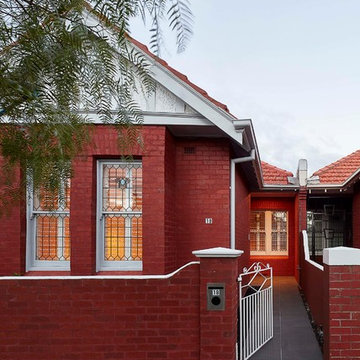
Architecture and Interiors: Jane Cameron Architects
Photographer: Jack Lovel
Foto di un portico design di medie dimensioni e davanti casa
Foto di un portico design di medie dimensioni e davanti casa
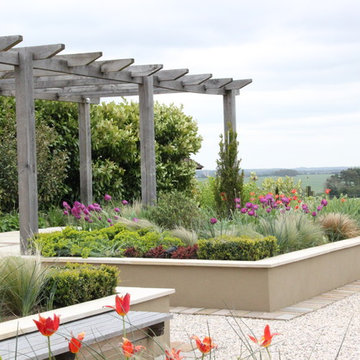
Ispirazione per un giardino design esposto in pieno sole dietro casa in primavera con ghiaia
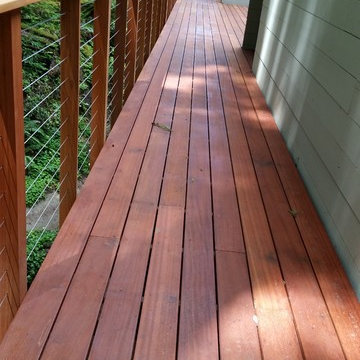
Esempio di una terrazza design di medie dimensioni e nel cortile laterale con nessuna copertura
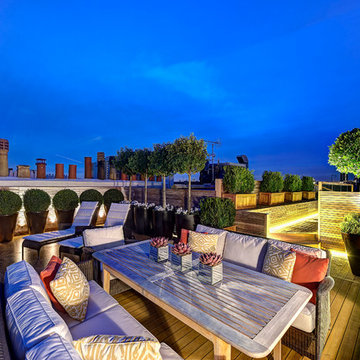
Tony Murray
Esempio di un'ampia terrazza design sul tetto e sul tetto con un giardino in vaso e nessuna copertura
Esempio di un'ampia terrazza design sul tetto e sul tetto con un giardino in vaso e nessuna copertura
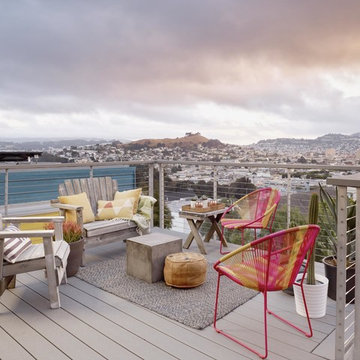
Cesar Rubio
Ispirazione per una terrazza minimal di medie dimensioni, sul tetto e sul tetto con nessuna copertura
Ispirazione per una terrazza minimal di medie dimensioni, sul tetto e sul tetto con nessuna copertura
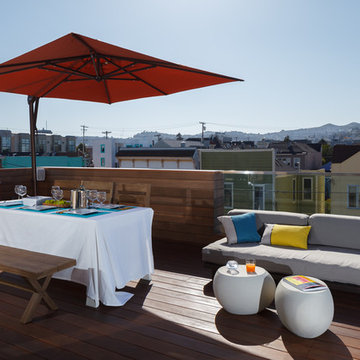
Falken Reynolds - The Deck at The Mission SF
Idee per una terrazza minimal sul tetto e sul tetto
Idee per una terrazza minimal sul tetto e sul tetto
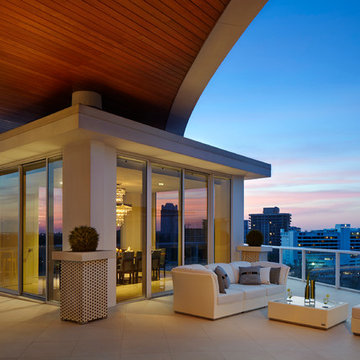
Brantley Photography
Immagine di una terrazza minimal sul tetto e sul tetto con un tetto a sbalzo
Immagine di una terrazza minimal sul tetto e sul tetto con un tetto a sbalzo

A tiny 65m site with only 3m of internal width posed some interesting design challenges.
The Victorian terrace façade will have a loving touch up, however entering through the front door; a new kitchen has been inserted into the middle of the plan, before stepping up into a light filled new living room. Large timber bifold doors open out onto a timber deck and extend the living area into the compact courtyard. A simple green wall adds a punctuation mark of colour to the space.
A two-storey light well, pulls natural light into the heart of the ground and first floor plan, with an operable skylight allowing stack ventilation to keep the interiors cool through the Summer months. The open plan design and simple detailing give the impression of a much larger space on a very tight urban site.
Photography by Huw Lambert
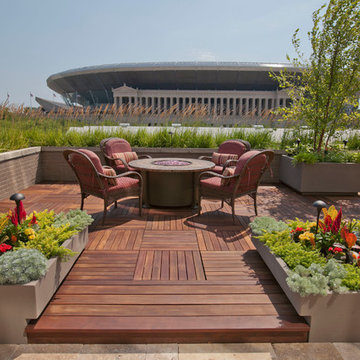
Designs of this rooftop created by Chicago green Design.Photographed by Tyrone Mitchell
Ispirazione per una terrazza design sul tetto e sul tetto con fontane
Ispirazione per una terrazza design sul tetto e sul tetto con fontane
Esterni contemporanei rossi - Foto e idee
8





