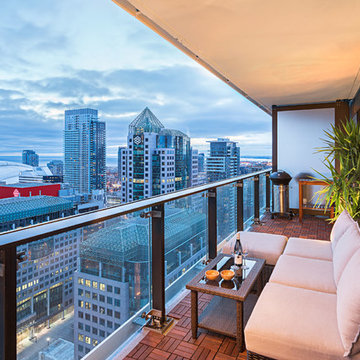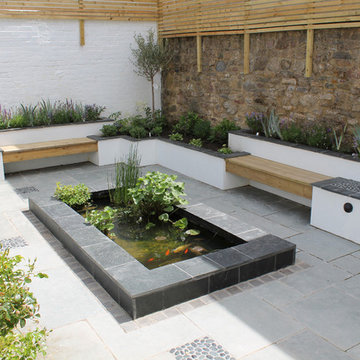Esterni contemporanei marroni - Foto e idee
Filtra anche per:
Budget
Ordina per:Popolari oggi
81 - 100 di 34.547 foto
1 di 3
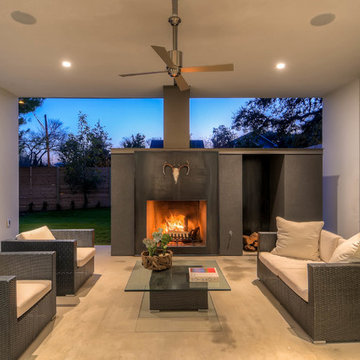
McCabe Development
Immagine di un patio o portico contemporaneo di medie dimensioni e dietro casa con un focolare, lastre di cemento e una pergola
Immagine di un patio o portico contemporaneo di medie dimensioni e dietro casa con un focolare, lastre di cemento e una pergola
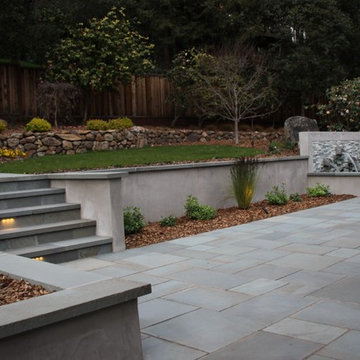
Ispirazione per un grande patio o portico design dietro casa con nessuna copertura, pavimentazioni in pietra naturale e scale
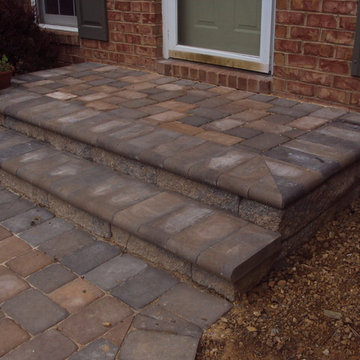
Foto di un patio o portico design di medie dimensioni e davanti casa con pavimentazioni in cemento e nessuna copertura
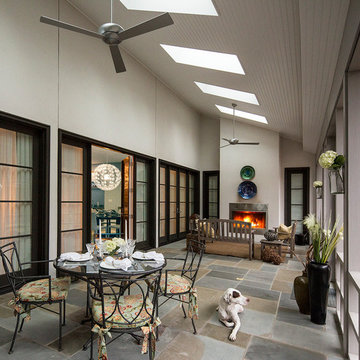
Warm and welcoming outdoor living space with screened wall, outdoor fireplace, blue slate tile, tall ceilings, outdoor ceiling fans, stucco exterior walls which all open to the interior great room.
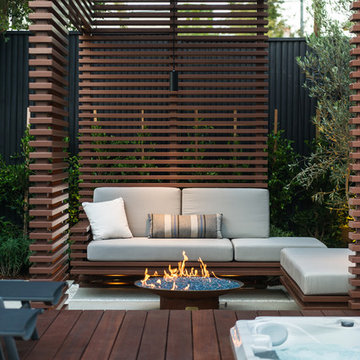
Unlimited Style Photography
Immagine di una piccola terrazza design dietro casa con un focolare e una pergola
Immagine di una piccola terrazza design dietro casa con un focolare e una pergola

Picture by Christina Hunt
Esempio di una terrazza minimal sul tetto e sul tetto con un giardino in vaso e nessuna copertura
Esempio di una terrazza minimal sul tetto e sul tetto con un giardino in vaso e nessuna copertura
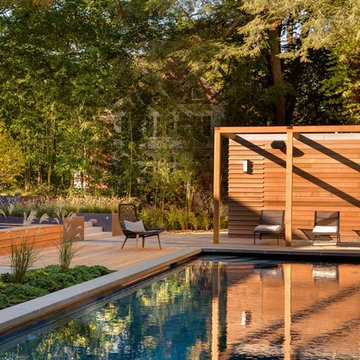
Photo: Rosemary Fletcher
Foto di una piscina contemporanea rettangolare con una vasca idromassaggio e pedane
Foto di una piscina contemporanea rettangolare con una vasca idromassaggio e pedane
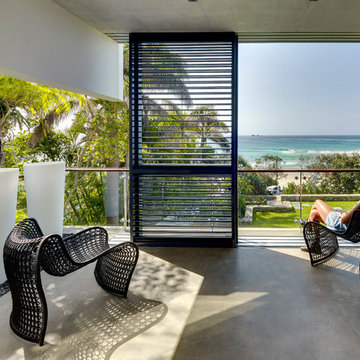
Michael Nicholson
Esempio di un privacy sul balcone contemporaneo di medie dimensioni
Esempio di un privacy sul balcone contemporaneo di medie dimensioni
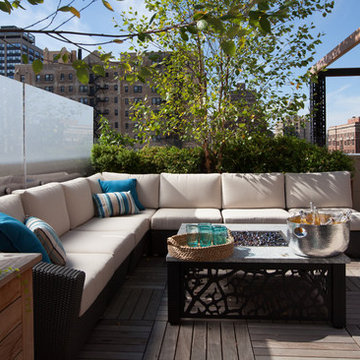
Lounge at the bar area with a signature Kimera Fire table, Frosted glass for privacy.
Esempio di una grande terrazza design sul tetto e sul tetto con un focolare e nessuna copertura
Esempio di una grande terrazza design sul tetto e sul tetto con un focolare e nessuna copertura
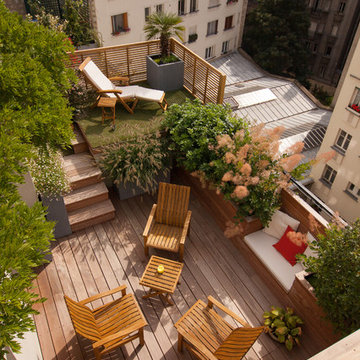
Philippe Delage de Luget
Immagine di una terrazza minimal di medie dimensioni e sul tetto
Immagine di una terrazza minimal di medie dimensioni e sul tetto
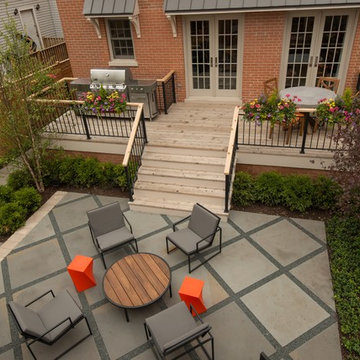
This urban backyard oasis features 3’ by 3’ bluestone flagstone with blue-chip joints that seamlessly set the stage for backyard entertaining. In order to achieve greenery all year long, we planted Boxwood, Rhododendron, Arborvitae and Pachysandra. And, in the hopes of creating privacy in a bustling Chicago neighborhood, we installed a wood privacy fence, Japanese Maples, a Birch and a Spruce tree.
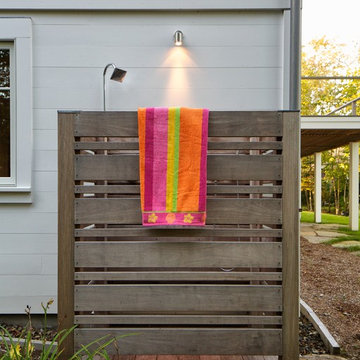
David Clough Photography
Ispirazione per un patio o portico minimal di medie dimensioni e dietro casa con pavimentazioni in pietra naturale e un tetto a sbalzo
Ispirazione per un patio o portico minimal di medie dimensioni e dietro casa con pavimentazioni in pietra naturale e un tetto a sbalzo
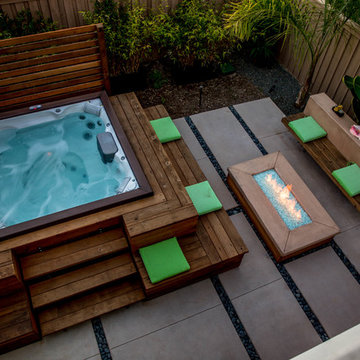
A custom spa surround increases the amount of seating around the area and offers easy access into the jacuzzi. Clean lines tie together this spa surround, colored concrete flooring with pebble banding, a custom linear fire feature, and a long lounge seat wall.
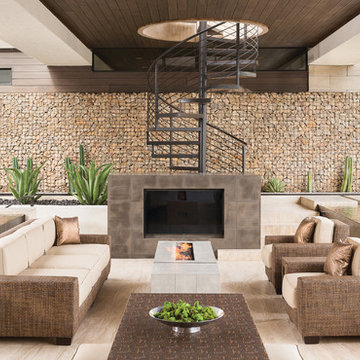
Photography by Trent Bell
Idee per un ampio patio o portico minimal dietro casa con un tetto a sbalzo e scale
Idee per un ampio patio o portico minimal dietro casa con un tetto a sbalzo e scale
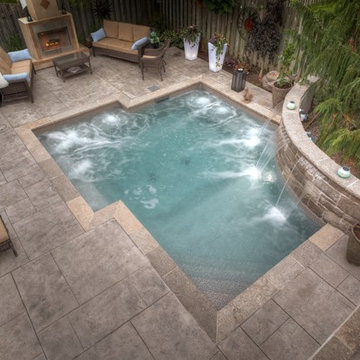
The first challenge was to retain a large weeping cypress tree located at the middle of the yard. The solution was to build a semi-circular stone wall around the tree which would provide a raised structure for the three sheer descent waterfalls and end up as the focal point of the yard. (15 x 18 custom rectangular)
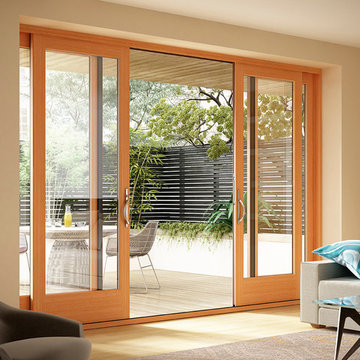
Milgard Essence fiberglass clad / wood interior sliding door.Lifetime warranty that includes accidental glass breakage.
Foto di un patio o portico contemporaneo di medie dimensioni e dietro casa con un tetto a sbalzo
Foto di un patio o portico contemporaneo di medie dimensioni e dietro casa con un tetto a sbalzo
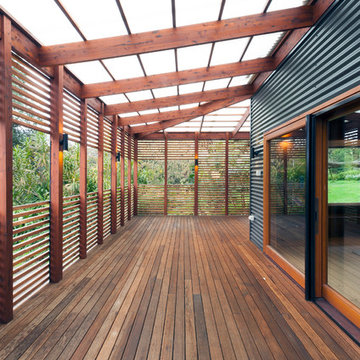
View within verandah. The horizontal timber battens form a screen that mediates views to the surrounding garden and controls sun from the north and west.
photography by Chloe O'Loan
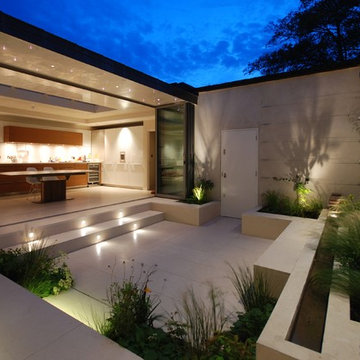
Charlotte Rowe Garden Design. The new high-spec kitchen with limestone flooring opens out seamlessly on to the courtyard. Around the water rill are raised beds and bench seating, playing with the change in levels, all clad in the same pale limestone.
Esterni contemporanei marroni - Foto e idee
5





