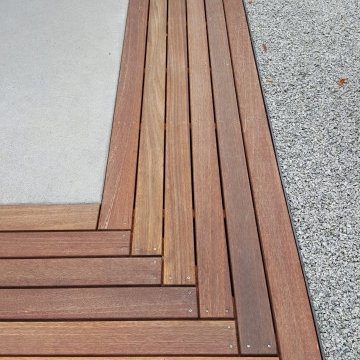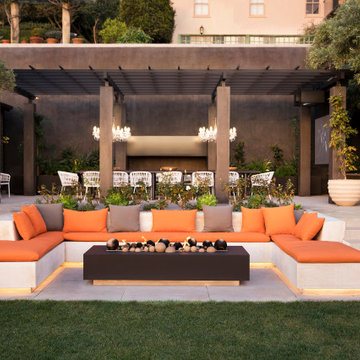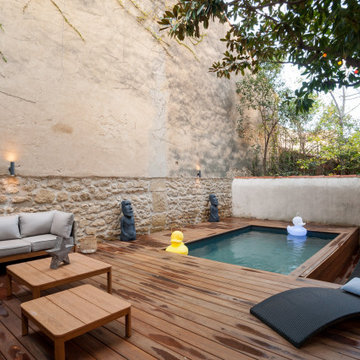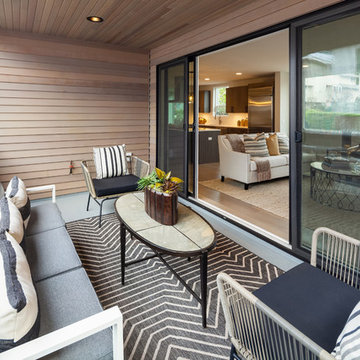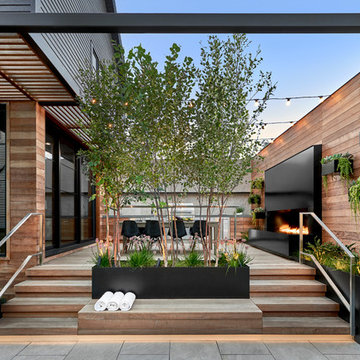Esterni contemporanei marroni - Foto e idee
Filtra anche per:
Budget
Ordina per:Popolari oggi
41 - 60 di 34.542 foto
1 di 3
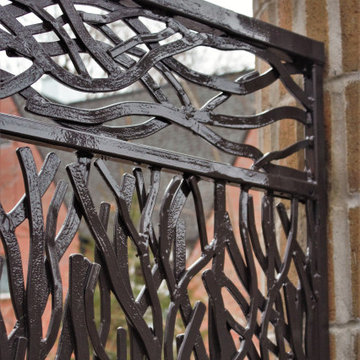
Custom wrought iron fencing, wavy contemporary metal panels, steel privacy screen for neighbors, decorative metal fencing design.
To read more about this project, click here or start at the Great Lakes Metal Fabrication metal railing page
To read more about this project, click here or start at the Great Lakes Metal Fabrication metal railing page

Foto di un piccolo patio o portico contemporaneo dietro casa con pavimentazioni in pietra naturale e una pergola
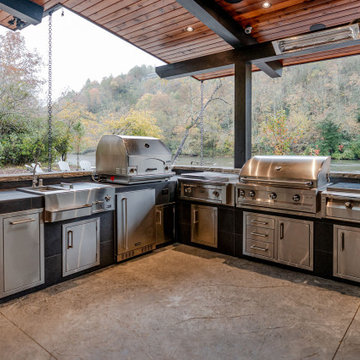
Evening at the River Pavilion provides a quiet setting for relaxation and repose, or one can imagine the off the hook parties that will be held here.
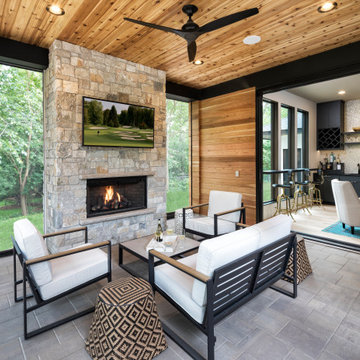
According folding doors open from a lounge area onto a covered porch complete with custom fireplace and TV. It allows guests to flow easily from inside to outside, especially when the phantom screens are down and the doors can remain open.
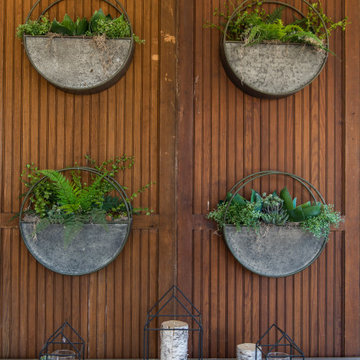
This elegant home is a modern medley of design with metal accents, pastel hues, bright upholstery, wood flooring, and sleek lighting.
Project completed by Wendy Langston's Everything Home interior design firm, which serves Carmel, Zionsville, Fishers, Westfield, Noblesville, and Indianapolis.
To learn more about this project, click here:
https://everythinghomedesigns.com/portfolio/mid-west-living-project/
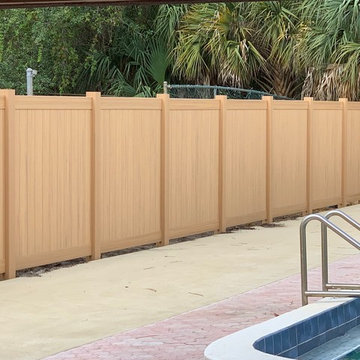
Esempio di una piscina monocorsia contemporanea rettangolare di medie dimensioni e dietro casa con pavimentazioni in mattoni
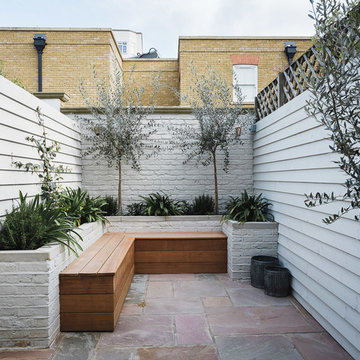
Ispirazione per un patio o portico minimal dietro casa con nessuna copertura
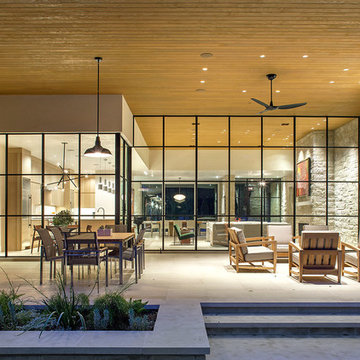
Idee per un grande patio o portico design dietro casa con un tetto a sbalzo e piastrelle
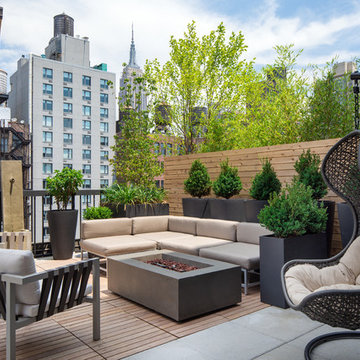
Ispirazione per una terrazza minimal sul tetto e sul tetto con nessuna copertura
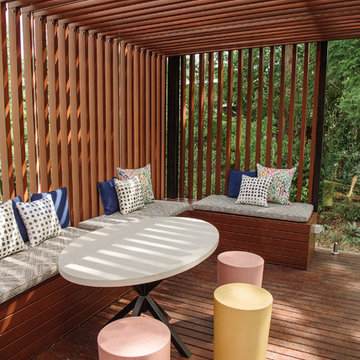
New timber pool awning with a built in BBQ station and entertaining bench seat.
Designed by architect Arielle Ralph.
Builder: JBS.
Engineer: VT Consulting.
Photographer: Jack Venables.
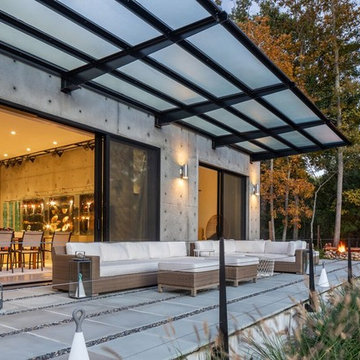
Indoor outdoor living with large glass doors leading to the outdoor patio.
Railing and stairs by Keuka Studios www.Keuka-studios.com
Photographer Evan Joseph www.Evanjoseph.com
Architect Vibeke Lichten
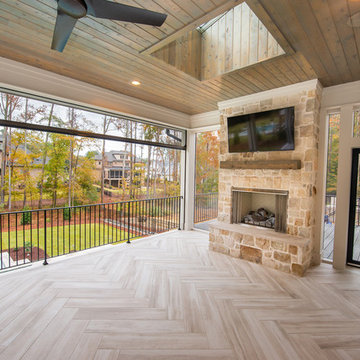
Photo by Eric Honeycutt
Immagine di un portico contemporaneo dietro casa con un portico chiuso, piastrelle e un tetto a sbalzo
Immagine di un portico contemporaneo dietro casa con un portico chiuso, piastrelle e un tetto a sbalzo
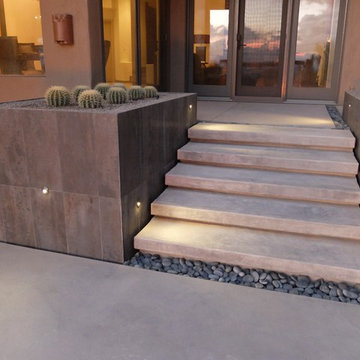
These clients decided to make this home their Catalina Mountain homestead, after living abroad for many years. The prior yard enclosed only a small portion of their available property, and a wall obstructed their city lights view of northern Tucson. We expanded the yard outward to take advantage of the space and to also integrate the topography change into a 360 vanishing edge pool.
The home previously had log columns in keeping with a territorial motif. To bring it up to date, concrete cylindrical columns were put in their place, which allowed us to expand the shaded locations throughout the yard in an updated way, as seen by the new retractable canvas shade structures.
Constructed by Mike Rowland, you can see how well he pulled off the projects precise detailing of Bianchi's Design. Note the cantilevered concrete steps, the slot of fire in the midst of the spa, the stair treads that don't quite touch the adjacent walls, and the columns that float just above the pool water.
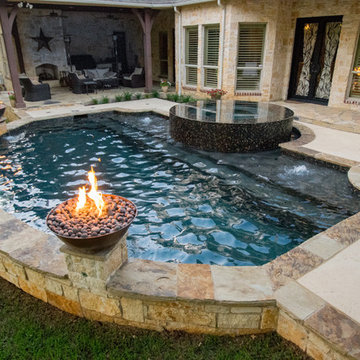
The homeowners wanted to keep all the trees and create a symmetrical pool. He wanted symmetry but not a boring rectangle and she wanted pretty. The curved back wall was to flow with the trees, help avoid trees and maximize the space. The Black Pebble and dark tile were chosen to be more reflective and organic. The spa was round to provide better access off the porch. The vanishing edge effect also brought the reflection of the trees into the home, raised 18" gave great access and a wonderful focal point. The yard grade could not be modified with the trees so the pool drop beam minimized the wall requirements and provided an excellent seat to watch the golf course. A second wall kept the grade to a maximum of 24" drop and connected to the existing wall that we kept. Flanking both sides of the spa were tanning ledges for many to relax, accented by LED gushers. Copper firebowls and spill edges framed the view. Project designed by Mike Farley. Photo by Mike Farley.
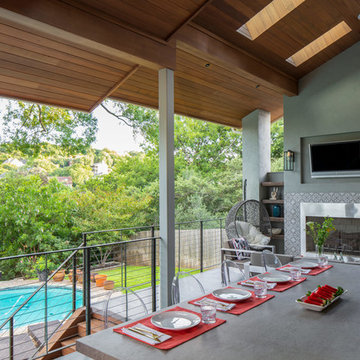
Photo by Tre Dunham
Ispirazione per un portico minimal di medie dimensioni e dietro casa con un tetto a sbalzo
Ispirazione per un portico minimal di medie dimensioni e dietro casa con un tetto a sbalzo
Esterni contemporanei marroni - Foto e idee
3





