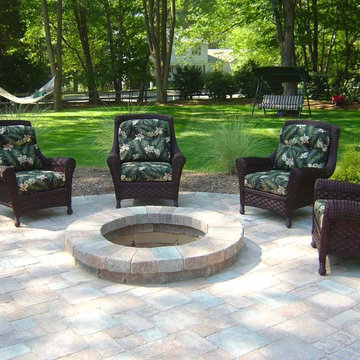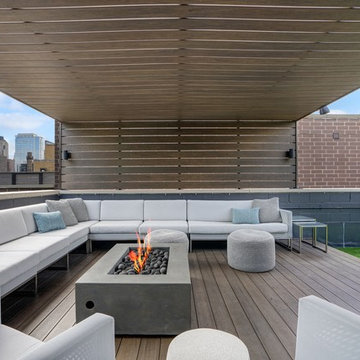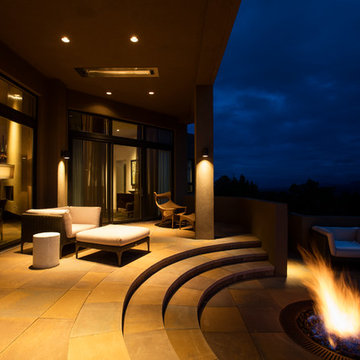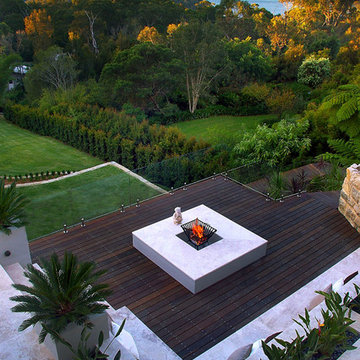Esterni contemporanei - Foto e idee
Filtra anche per:
Budget
Ordina per:Popolari oggi
201 - 220 di 7.833 foto
1 di 4
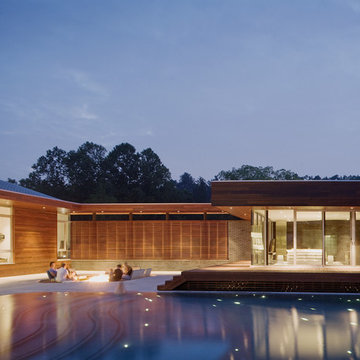
The Curved House is a modern residence with distinctive lines. Conceived in plan as a U-shaped form, this residence features a courtyard that allows for a private retreat to an outdoor pool and a custom fire pit. The master wing flanks one side of this central space while the living spaces, a pool cabana, and a view to an adjacent creek form the remainder of the perimeter.
A signature masonry wall gently curves in two places signifying both the primary entrance and the western wall of the pool cabana. An eclectic and vibrant material palette of brick, Spanish roof tile, Ipe, Western Red Cedar, and various interior finish tiles add to the dramatic expanse of the residence. The client’s interest in suitability is manifested in numerous locations, which include a photovoltaic array on the cabana roof, a geothermal system, radiant floor heating, and a design which provides natural daylighting and views in every room. Photo Credit: Mike Sinclair
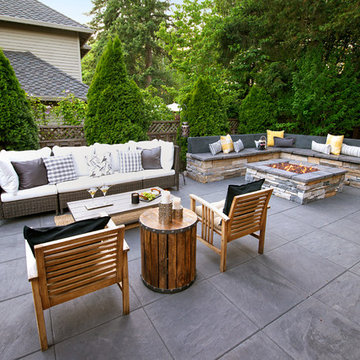
24 x24 pavers, architectural slab patio, double seatwall, fire feature, firepit, golf putting green, indoor-outdoor, low maintenance, outdoor living design, putting green, small space design, outdoor dining, round rock lawn border, outdoor entertaining, outdoor decor
BE Burke Photography
Trova il professionista locale adatto per il tuo progetto
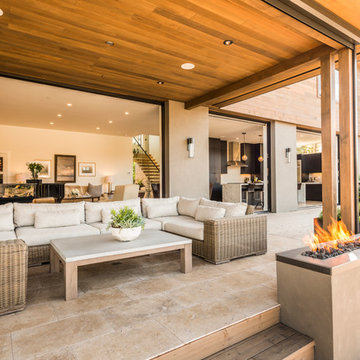
Steve Peixotto
Esempio di un patio o portico minimal di medie dimensioni e dietro casa con piastrelle e un tetto a sbalzo
Esempio di un patio o portico minimal di medie dimensioni e dietro casa con piastrelle e un tetto a sbalzo
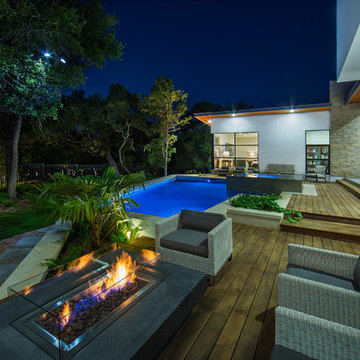
This is a modern pool and spa set in with a wonderful modern home. The pool is surrounded by setting areas with a fire feature and the patio has a tv accent wall made of metal and stone. The epay wood deck and ceiling add a touch of warmth to the space. Photography by Vernon Wentz of Ad Imagery
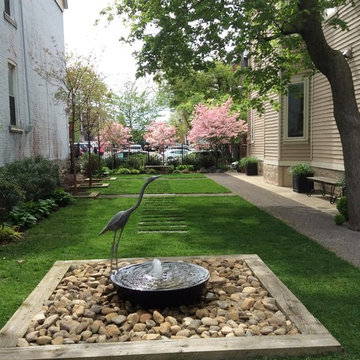
Esempio di un piccolo giardino formale design esposto a mezz'ombra dietro casa in estate con fontane e ghiaia
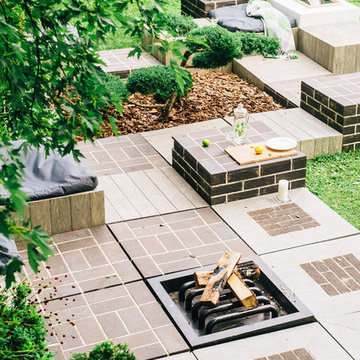
Ротштейн Ольга
Ispirazione per un patio o portico minimal con un focolare e nessuna copertura
Ispirazione per un patio o portico minimal con un focolare e nessuna copertura
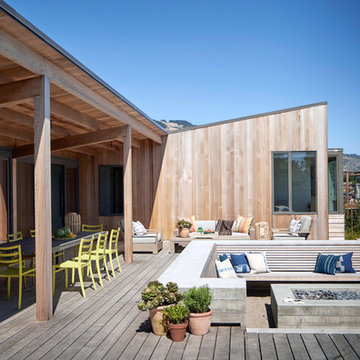
Idee per una terrazza design dietro casa con un focolare e nessuna copertura
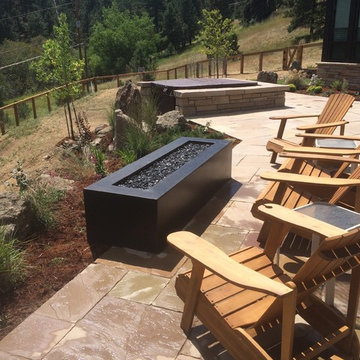
Steel Fire Pit with Blackened Patina
Esempio di un patio o portico design di medie dimensioni e dietro casa con un focolare e nessuna copertura
Esempio di un patio o portico design di medie dimensioni e dietro casa con un focolare e nessuna copertura
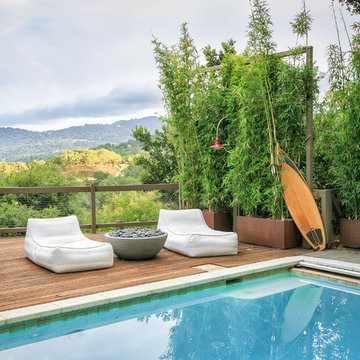
Photography by Joe Dodd
Esempio di una piscina design rettangolare con fontane
Esempio di una piscina design rettangolare con fontane
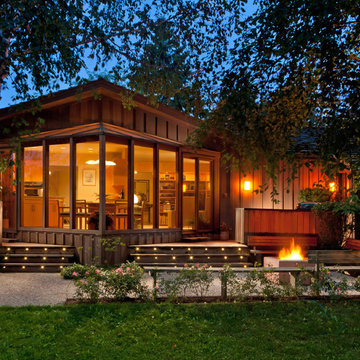
Design: Venture-Interiors, Cedarburg, WI
Photo: Edmunds Studios
Foto di un patio o portico minimal dietro casa con un focolare
Foto di un patio o portico minimal dietro casa con un focolare
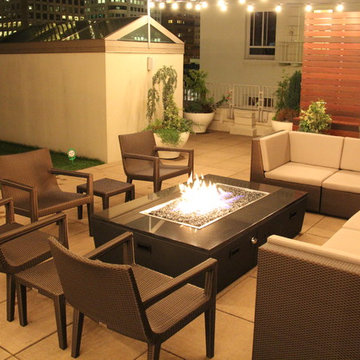
Custom Cooke fire pit with black granite top and black powder coated stainless steel base. Forced air heater blow hot air on users to keep extra warm.
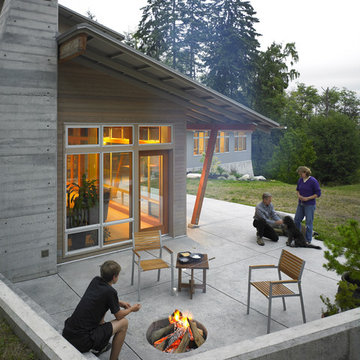
Patio with BBQ pit in new home on Vashon Island.
Photo credit - Patrick Barta Photography
Foto di un patio o portico contemporaneo
Foto di un patio o portico contemporaneo
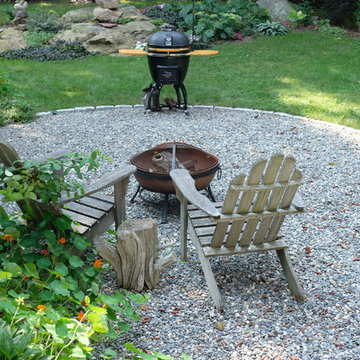
The goal of this landscape design and build project was to create a simple patio using peastone with a granite cobble edging. The patio sits adjacent to the residence and is bordered by lawn, vegetable garden beds, and a cairn rock water feature. Designed and built by Skyline Landscapes, LLC.
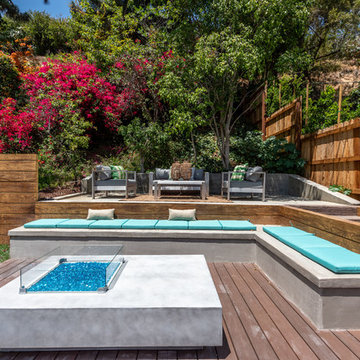
Located in Studio City's Wrightwood Estates, Levi Construction’s latest residency is a two-story mid-century modern home that was re-imagined and extensively remodeled with a designer’s eye for detail, beauty and function. Beautifully positioned on a 9,600-square-foot lot with approximately 3,000 square feet of perfectly-lighted interior space. The open floorplan includes a great room with vaulted ceilings, gorgeous chef’s kitchen featuring Viking appliances, a smart WiFi refrigerator, and high-tech, smart home technology throughout. There are a total of 5 bedrooms and 4 bathrooms. On the first floor there are three large bedrooms, three bathrooms and a maid’s room with separate entrance. A custom walk-in closet and amazing bathroom complete the master retreat. The second floor has another large bedroom and bathroom with gorgeous views to the valley. The backyard area is an entertainer’s dream featuring a grassy lawn, covered patio, outdoor kitchen, dining pavilion, seating area with contemporary fire pit and an elevated deck to enjoy the beautiful mountain view.
Project designed and built by
Levi Construction
http://www.leviconstruction.com/
Levi Construction is specialized in designing and building custom homes, room additions, and complete home remodels. Contact us today for a quote.
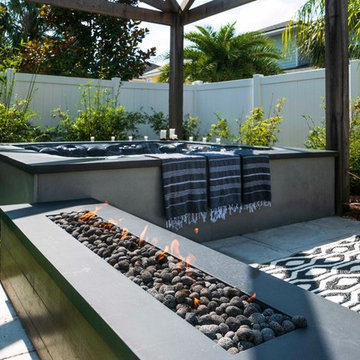
With a fully loaded outdoor kitchen, sleek spa with a cozy patio and linear gas fire pit, raised garden, and an industrial corten steel fire pit big enough for hog roasts, this yard has it all! The homeowners wanted a space where they can entertain all of their friends, so we gave them a large outdoor kitchen made entirely of glass fiber reinforced concrete (GFRC) including the "wood" posts. There is space to sit and share a meal, a Perlick kegerator, an oversized Lynx grill adjacent to a Big Green Egg, a trash chute, and a sink. Peacock Pavers stepping stones lead to a patio with a custom GFRC spa surround framed by a minimalist wood pergola. The homeowners can relax on the double lounge chair while enjoying the warm glow of the wood-look GFRC fire pit. A gravel patio makes the perfect space for a large custom fabricated corten fire pit, complete with a removable grilling surface to easily switch from enjoying a bonfire to roasting dinner. The space is finished off by low maintenance landscaping.
Photo by Craig O'Neal
Esterni contemporanei - Foto e idee
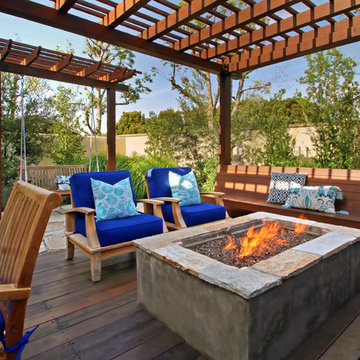
Idee per un giardino xeriscape design esposto in pieno sole di medie dimensioni e dietro casa in primavera con un focolare e pavimentazioni in pietra naturale
11





