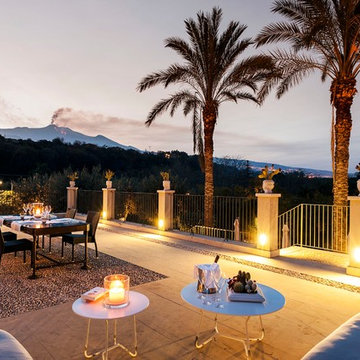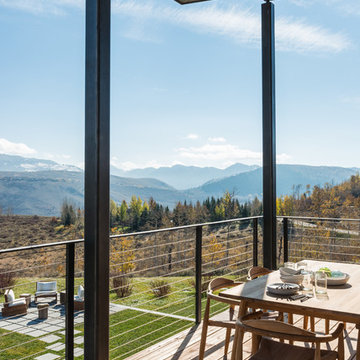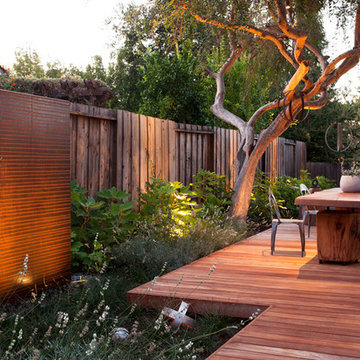Esterni contemporanei - Foto e idee
Filtra anche per:
Budget
Ordina per:Popolari oggi
61 - 80 di 1.058 foto
1 di 3
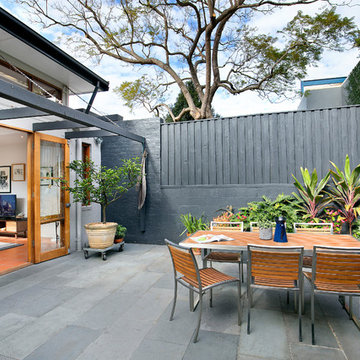
Immagine di un patio o portico design di medie dimensioni e dietro casa con nessuna copertura
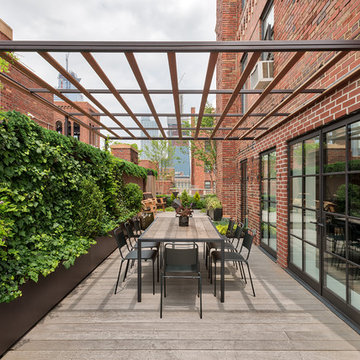
Rafael Leao Lighting Design
Jeffrey Kilmer Photography
Esempio di un grande patio o portico design con un parasole e pedane
Esempio di un grande patio o portico design con un parasole e pedane
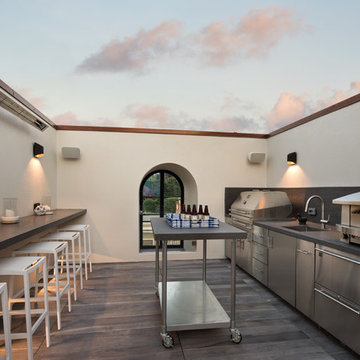
Ample cabinet space and refrigeration, a Kalamazoo K750HB Hybrid Fire Grill and Artisan Fire Pizza Oven give the homeowners a fully independent outdoor kitchen to cook and entertain with friends and family.
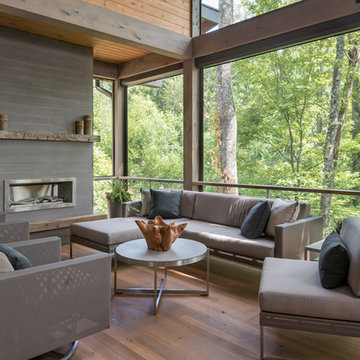
Ryan Theed
Ispirazione per un portico minimal dietro casa con un portico chiuso, pedane e un tetto a sbalzo
Ispirazione per un portico minimal dietro casa con un portico chiuso, pedane e un tetto a sbalzo
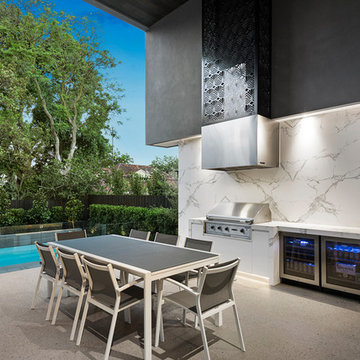
An entertainers oasis, with double height ceilings, integrated kitchen, sink and backlit bar fridges. The huge expanse of marble acting both as splash back for the BBQ and feature wall. Polished concrete creates a seamless transition between the floating deck and the pool area.
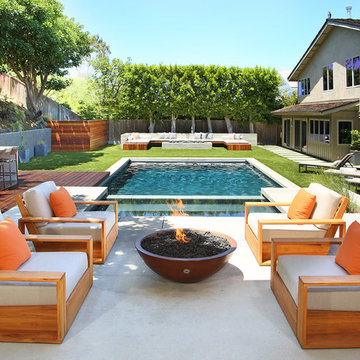
Vincent Builders Inc., Chris Letourneau Designer
Idee per una grande piscina design rettangolare dietro casa
Idee per una grande piscina design rettangolare dietro casa
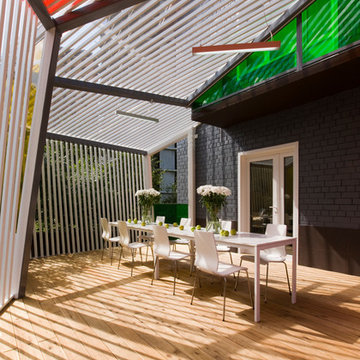
Архитектурная мастерская za bor
Immagine di un portico design dietro casa e di medie dimensioni con un tetto a sbalzo
Immagine di un portico design dietro casa e di medie dimensioni con un tetto a sbalzo
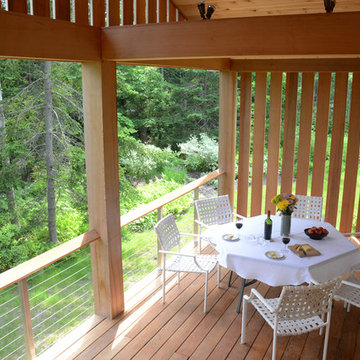
View of the covered deck showing the cedar board screen wall. Photo by Herb Pressman
Esempio di un balcone contemporaneo
Esempio di un balcone contemporaneo
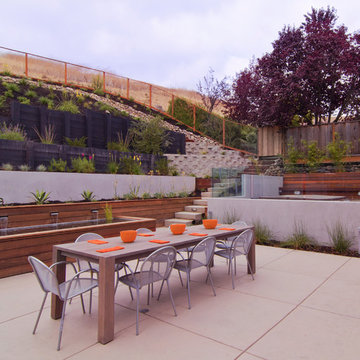
Idee per un grande patio o portico contemporaneo dietro casa con pavimentazioni in cemento e nessuna copertura
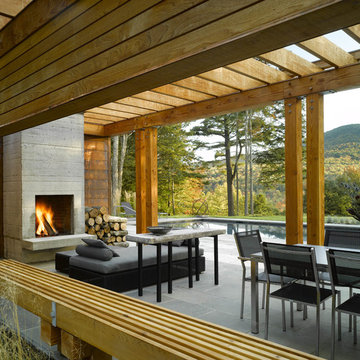
Pool & Pool House
Stowe, Vermont
This mountain top residential site offers spectacular 180 degree views towards adjacent hillsides. The client desired to replace an existing pond with a pool and pool house to be used for both entertaining and family use. The open site is adjacent to the driveway to the north but offered spectacular mountain views to the south. The challenge was to provide privacy at the pool without obstructing the beautiful vista from the entry drive. Working closely with the architect we designed the pool and pool house as one modern element closely linked by proximity, detailing & geometry. In so doing, we used precise placement, careful choice of building & site materials, and minimalist planting. Existing trees were edited to open up selected views to the south. Rows of ornamental grasses provide architectural delineation of outdoor space. Understated stone steps in the lawn loosely connect the pool to the main house.
Architect: Michael Minadeo + Partners
Image Credit: Westphalen Photography
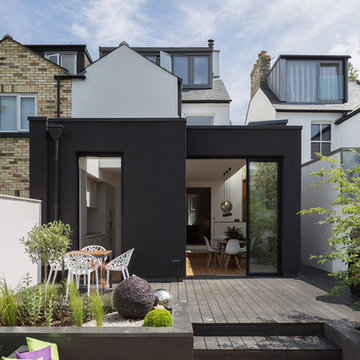
From the outside the seamless connection between home and garden is clear, with the choice of pocket slider rather than traditional back door creating a consistency of design across the rear elevation.
Architects: MOOi Architecture
Photographer: Matthew Smith
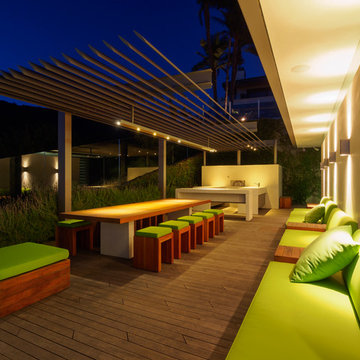
Louvered patio cover creates shade over outdoor barbecue, pizza oven, wet bar, and outdoor entertainment area.
Foto di una grande terrazza contemporanea dietro casa con una pergola
Foto di una grande terrazza contemporanea dietro casa con una pergola
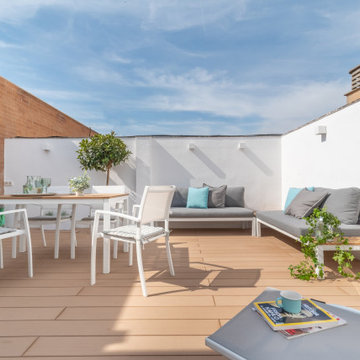
Terraza exterior
Idee per una terrazza minimal di medie dimensioni, sul tetto e sul tetto con nessuna copertura
Idee per una terrazza minimal di medie dimensioni, sul tetto e sul tetto con nessuna copertura
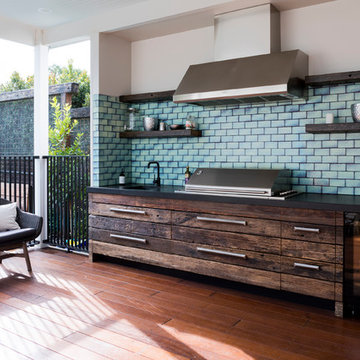
Universal Magazine CMDA Best Alfresco -
Individual Design and Construction Pty Ltd
21 Price Avenue Montmorency VIC
0418 544 691
Foto di una terrazza minimal con un tetto a sbalzo
Foto di una terrazza minimal con un tetto a sbalzo
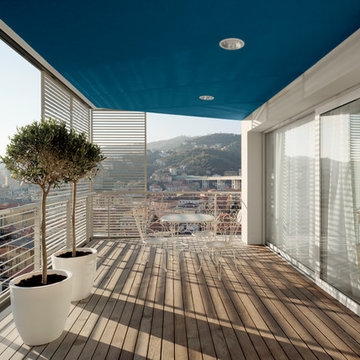
Esempio di un grande balcone contemporaneo con un tetto a sbalzo e parapetto in metallo
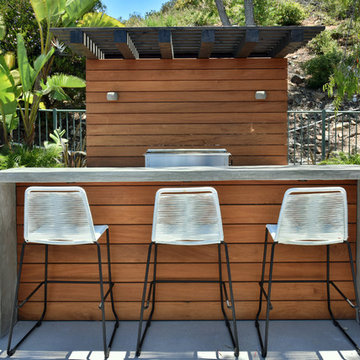
Immagine di un patio o portico minimal dietro casa con lastre di cemento e una pergola
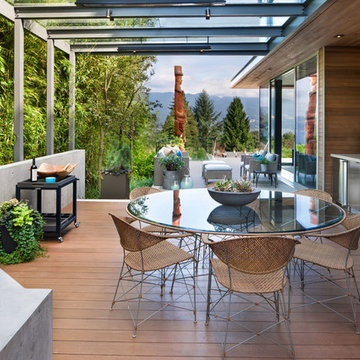
Photography by David O. Marlow
Foto di una terrazza contemporanea con una pergola
Foto di una terrazza contemporanea con una pergola
Esterni contemporanei - Foto e idee
4





