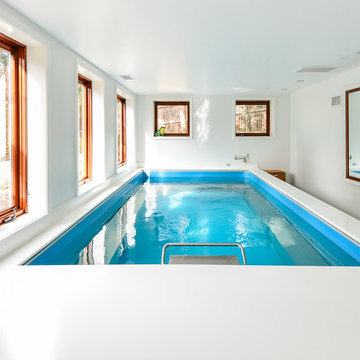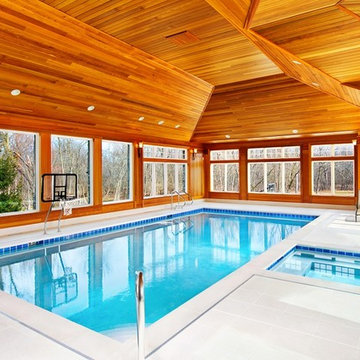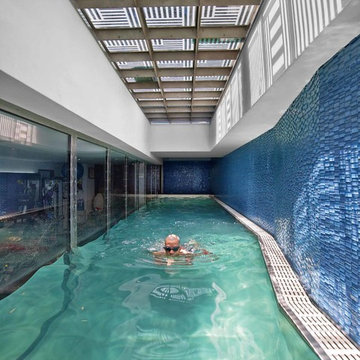Esterni contemporanei - Foto e idee
Filtra anche per:
Budget
Ordina per:Popolari oggi
161 - 180 di 1.454 foto
1 di 3
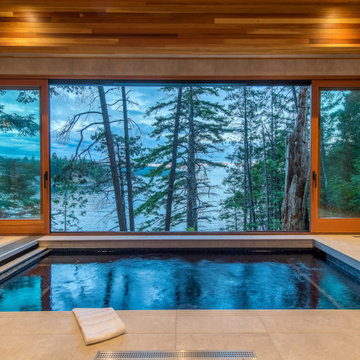
Idee per una piscina coperta minimal rettangolare con piastrelle
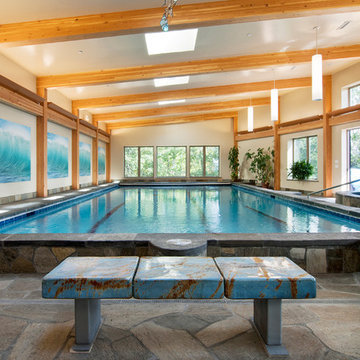
Photos by Deborah DeGraffenreid
The architect went to great lengths to control moisture from the indoor pool from affecting the rest of the home:
An ice & water shield was placed on the inside of the wall and ceiling assembly, preventing moisture from escaping and condensing into the wall and roof cavities.
A Pool cover keeps humidity levels down while nobody is swimming.
A Standard dehumidification system was used, which has been working fine with the other measures in place.
Blower door tests were run twice to ensure that the building envelope was air tight.
The pool room is under negative pressure, preventing the moisture from escaping into the rest of the house.
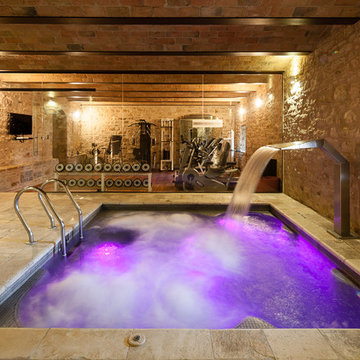
Esempio di una piccola piscina coperta minimal rettangolare con fontane e pavimentazioni in pietra naturale
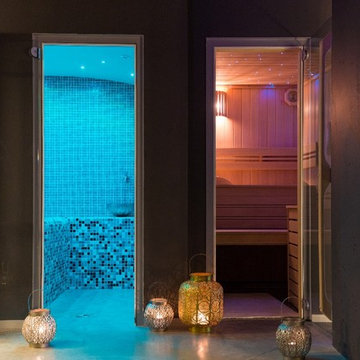
Alpha Wellness Sensations is the world's leading manufacturer of custom saunas, luxury infrared cabins, professional steam rooms, immersive salt caves, built-in ice chambers and experience showers for residential and commercial clients.
Our company is the dominating custom wellness provider in Europe for more than 35 years. All of our products are fabricated in Europe, 100% hand-crafted and fully compliant with EU’s rigorous product safety standards. We use only certified wood suppliers and have our own research & engineering facility where we developed our proprietary heating mediums. We keep our wood organically clean and never use in production any glues, polishers, pesticides, sealers or preservatives.
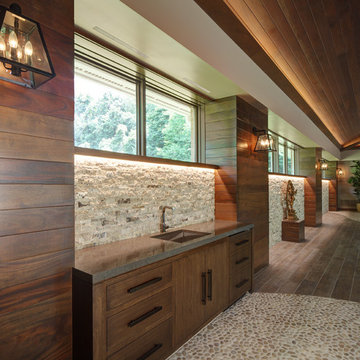
Tricia Shay Photography
Idee per una piscina coperta design rettangolare con fontane e pedane
Idee per una piscina coperta design rettangolare con fontane e pedane
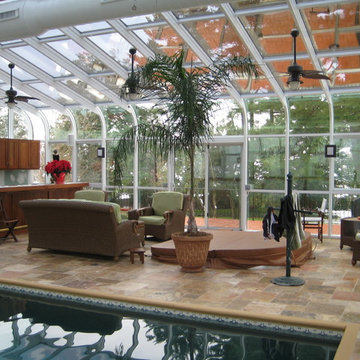
Pool enclosure , white aluminum frame, curve style, heating and cooling unit, ceiling fans, Built in kitchenette and bar
Idee per una grande piscina coperta minimal rettangolare con una vasca idromassaggio e piastrelle
Idee per una grande piscina coperta minimal rettangolare con una vasca idromassaggio e piastrelle
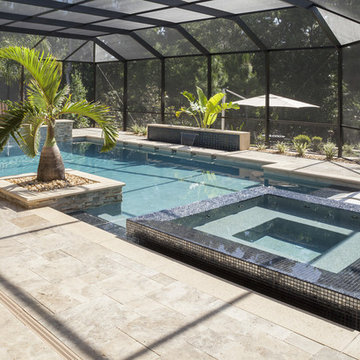
This covered pool and spa design by Ryan Hughes Design Build lets in the sun, allows for year round enjoyment of the space, and transitions beautifully to the home’s outdoor space. Luxury features include a screened enclosure, baja shelf, infinity spa, water features, palm trees, and ambient landscape lighting.
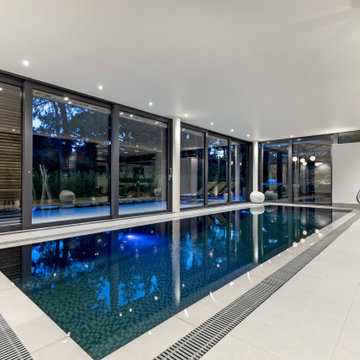
Luxury indoor pool
Foto di una piscina coperta minimal rettangolare di medie dimensioni
Foto di una piscina coperta minimal rettangolare di medie dimensioni
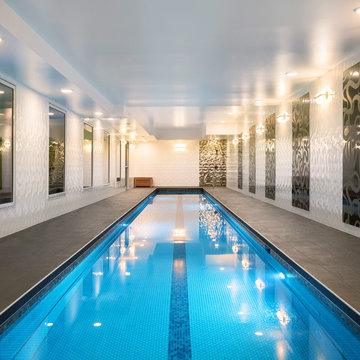
Photo: Phil Crozier
Idee per un'ampia piscina coperta monocorsia minimal rettangolare con piastrelle
Idee per un'ampia piscina coperta monocorsia minimal rettangolare con piastrelle
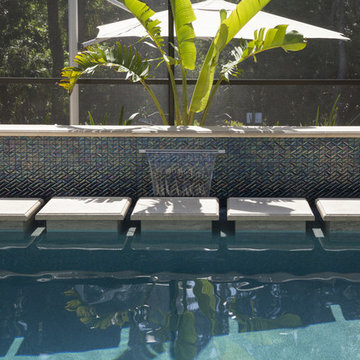
Sun gleams off of the custom designed water feature’s iridescent tile by Oceanside in “Peacock.” Stone veneer by MSI Stone wraps around with crisp, clean corners. Pathway tiles are perfectly positioned alongside the pool and waterfall.
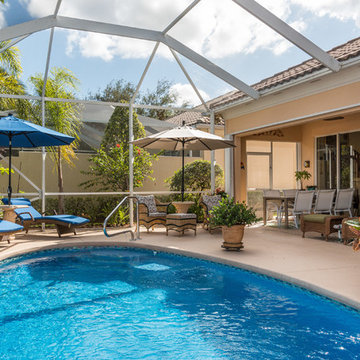
outdoor living space
Esempio di una piscina coperta minimal rotonda di medie dimensioni con una dépendance a bordo piscina e pavimentazioni in cemento
Esempio di una piscina coperta minimal rotonda di medie dimensioni con una dépendance a bordo piscina e pavimentazioni in cemento
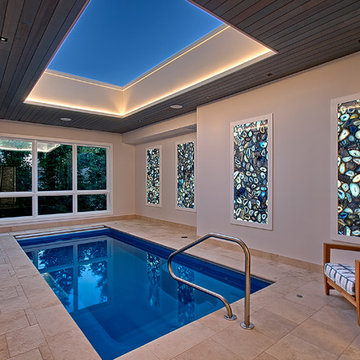
Chicago Lakeview home renovation with Indoor Pool. It has a retracting skylight, backlit blue agate wall panels and heated travertine floor.
Need help with your home transformation? Call Benvenuti and Stein design build for full service solutions. 847.866.6868.
Norman Sizemore -photographer
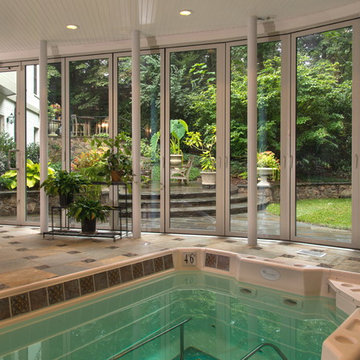
The indoor exercise pool room at grade, has fully retractable Nanawall sliding doors which open up the entire space to the garden. A full bathroom with steam shower compliments the pool room. An elevator links this space to the first floor family room and master bedroom suite on the second floor. Beautiful natural stone and ceramic tile used for floor and walls. This is a partial view of the rear garden showing the curved stone steps, raised patio and path up to the Sun room terrace and grill. All the utilities serving this space and the HydroWorx pool are housed below the suspended floor.
Garden: London Landscapes LLC
Photo: Ron Freudenheim
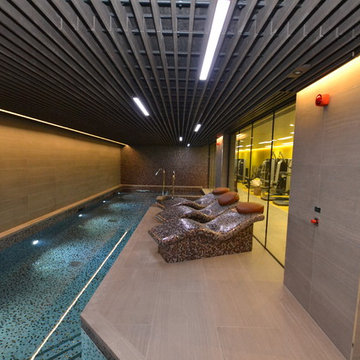
Heated Loungers
Esempio di una piscina coperta design di medie dimensioni con una dépendance a bordo piscina
Esempio di una piscina coperta design di medie dimensioni con una dépendance a bordo piscina
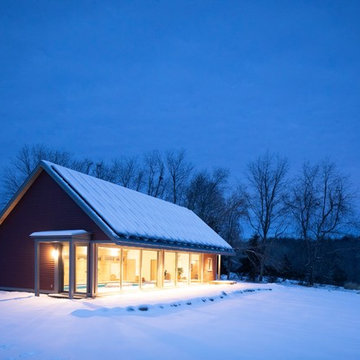
Immagine di una piscina coperta monocorsia minimal rettangolare con una dépendance a bordo piscina e pavimentazioni in pietra naturale
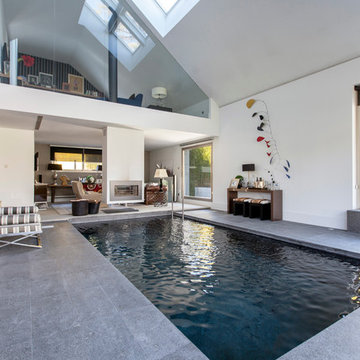
Lupe Clemente Fotografía
Esempio di un'ampia piscina coperta contemporanea rettangolare con una dépendance a bordo piscina
Esempio di un'ampia piscina coperta contemporanea rettangolare con una dépendance a bordo piscina
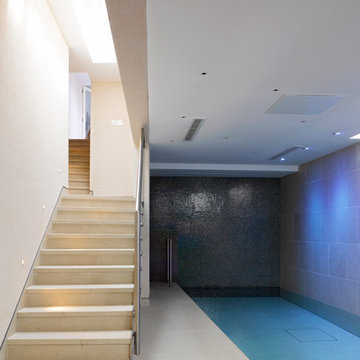
Jefferson Smith
Ispirazione per una piscina coperta contemporanea rettangolare
Ispirazione per una piscina coperta contemporanea rettangolare
Esterni contemporanei - Foto e idee
9





