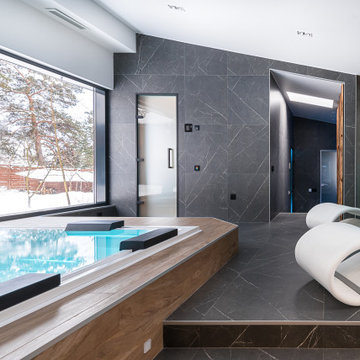Esterni contemporanei - Foto e idee
Filtra anche per:
Budget
Ordina per:Popolari oggi
141 - 160 di 1.462 foto
1 di 3
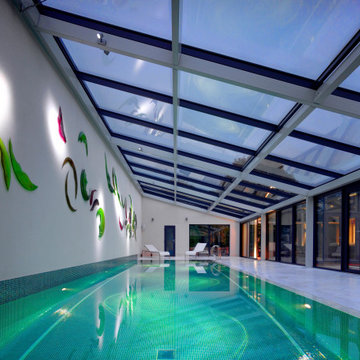
A 30-component wall sculpture for a private client's 15m swimming pool.
Immagine di una grande piscina coperta fuori terra design
Immagine di una grande piscina coperta fuori terra design
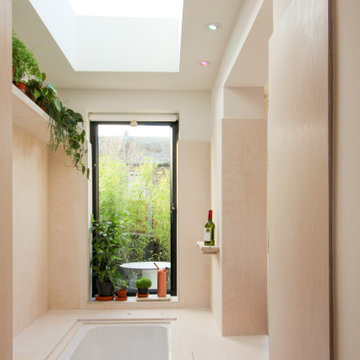
The new space that has been created just off the dining room to the rear of the property, lined with light birch ply, the space enjoys a skylight above and a large window overlooking the garden which flood the room with natural daylight. The floor has been raised and covered by floor cushions, to create a relaxation space - it can be a chill out space, or if you lift the floor a jacuzzi bath is concealed underneath.
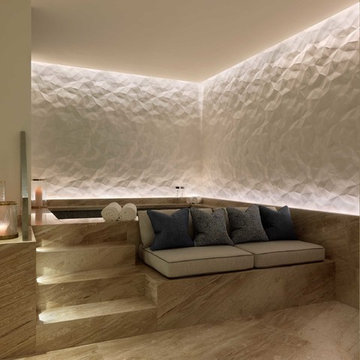
Ispirazione per una piccola piscina coperta contemporanea rettangolare con una vasca idromassaggio e pavimentazioni in pietra naturale
This project began as a design-build proposal to build an addition for an indoor swim spa and exercise room to a ranch style house. The Clients were seeking a functional and inviting space reminiscent of the luxury resorts and space they have visited during their international travels.
David Wakely
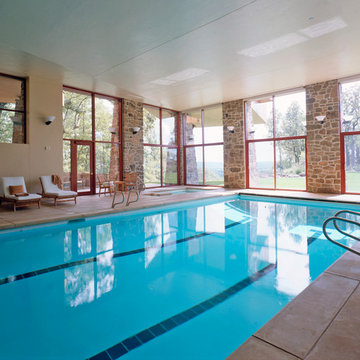
Swimming pool at garden level.
Photo: Timothy Hursley
Foto di una grande piscina coperta contemporanea rettangolare con una vasca idromassaggio e lastre di cemento
Foto di una grande piscina coperta contemporanea rettangolare con una vasca idromassaggio e lastre di cemento
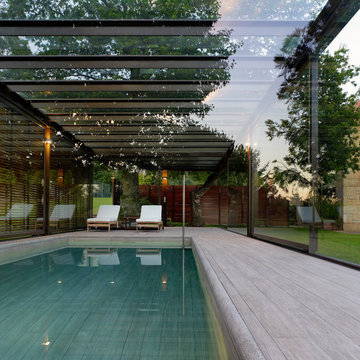
Foto di una grande piscina coperta design rettangolare con una dépendance a bordo piscina e pedane
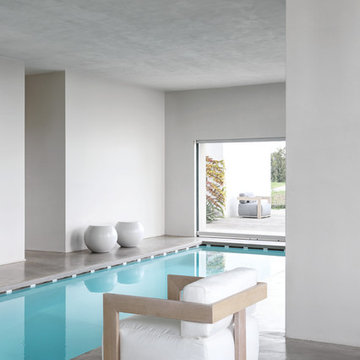
MERIDIANI
CLOUD armchair, BONGO coffee tables
Esempio di una piscina coperta design rettangolare con pavimentazioni in cemento
Esempio di una piscina coperta design rettangolare con pavimentazioni in cemento
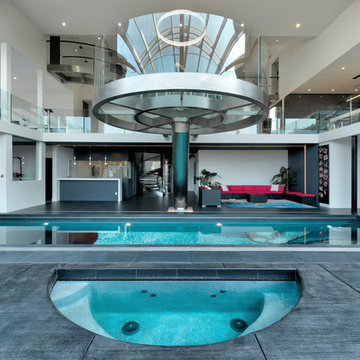
The home opens with a fifteen-foot entrance into a Great Room, where the north-façade is a glass curtain wall supported by hydraulic systems which opens like an aircraft hangar door, extending the living experience to outdoors. The horizontality of the space draws the eye to the greenery of Silicon Valley and floods the room with direct daylight. This feature gives the otherwise ultra-modern home the ambiance of existing in and among nature.
To bolster the comfort and serenity of the Great Room, an open floor plan combines kitchen, living, and dining areas. To the left is a nineteen-foot cantilevered kitchen island and to the right, a three-sided glass fireplace cradling the family room. In the center, a circular glass-floored dining area, impressively cantilevers over a sixty-foot long swimming pool with Michelangelo’s “Creation of Adam” mosaic tiled floor, serving as the Great Room’s centerpiece.
Sustainable feature includes, gray / rainwater harvesting system, saving approximately 34,000 gallons of water annually; a solar system covering 90% of home energy usage and aluminum cladded subfloor heating system achieving the desired temperature seven times faster than traditional radiant system and over 25% saving over conventional forced air system.
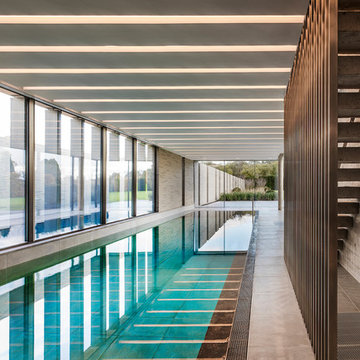
Mel Yates
Esempio di una piscina coperta contemporanea rettangolare con lastre di cemento
Esempio di una piscina coperta contemporanea rettangolare con lastre di cemento
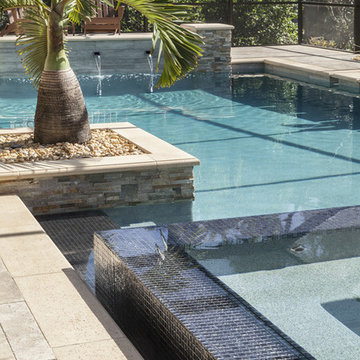
The tropical feel extends to the far end of the screened pool which features a baja shelf and a second falling water feature that provides both sonic and visual interest.
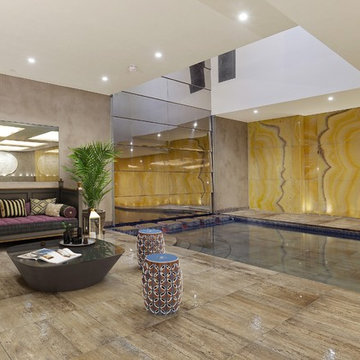
The Basement Swimming Pool converts into a Ballroom and was staged with a Romantic setting in mind
Ispirazione per una grande piscina coperta monocorsia design rettangolare con piastrelle
Ispirazione per una grande piscina coperta monocorsia design rettangolare con piastrelle
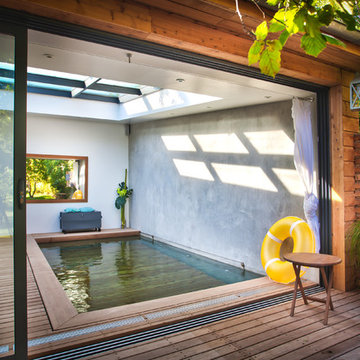
Ispirazione per una piscina coperta minimal rettangolare di medie dimensioni con pedane
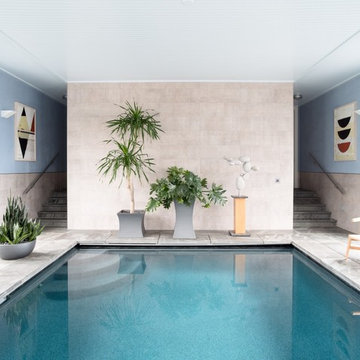
Leo McKillop Photography 2015
Immagine di una piscina coperta monocorsia minimal rettangolare di medie dimensioni con piastrelle
Immagine di una piscina coperta monocorsia minimal rettangolare di medie dimensioni con piastrelle
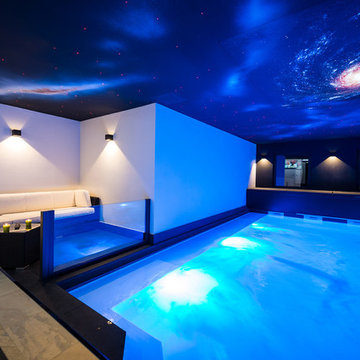
Foto di una grande piscina coperta contemporanea rettangolare con piastrelle
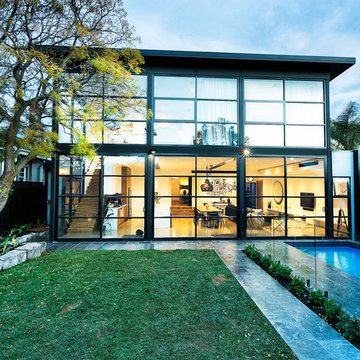
The pool is integrated with the edge of the living room. It is designed to connect to the house and reflect soft light day and night onto the living room ceiling.
Westgarth Homes 0433 145 611
https://www.instagram.com/steel.reveals/
Spectral Modes Photography
http://www.spectralmodes.com/
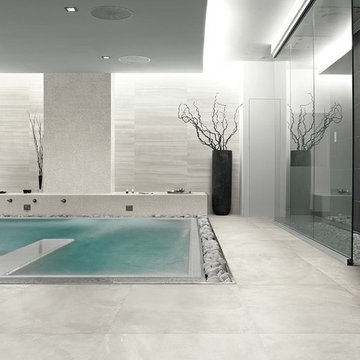
Ergon Engineered Stone, for inquires please contact Michael at (630) 539-4470
Immagine di una piscina coperta design
Immagine di una piscina coperta design
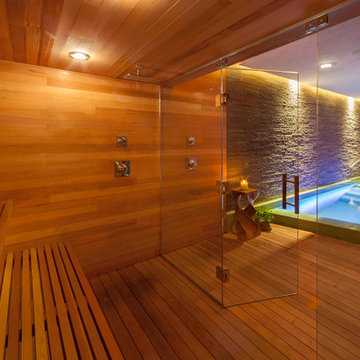
Dietrich Floeter Photography
Esempio di una piscina coperta contemporanea con una vasca idromassaggio e pedane
Esempio di una piscina coperta contemporanea con una vasca idromassaggio e pedane
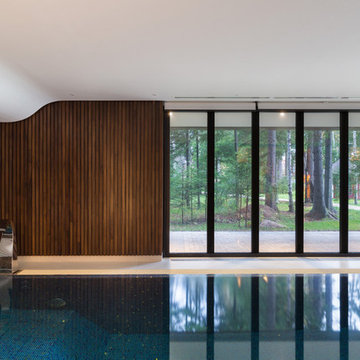
Immagine di una piscina coperta minimal con fontane
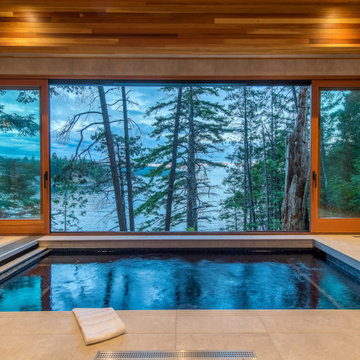
Idee per una piscina coperta minimal rettangolare con piastrelle
Esterni contemporanei - Foto e idee
8





