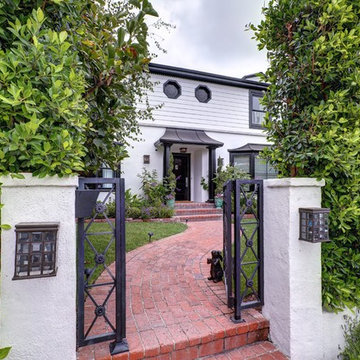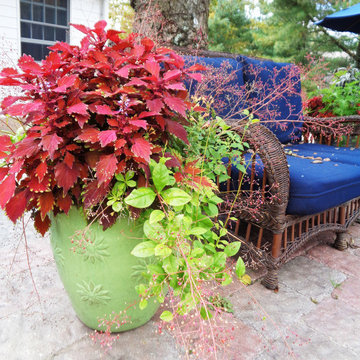Esterni contemporanei davanti casa - Foto e idee
Filtra anche per:
Budget
Ordina per:Popolari oggi
121 - 140 di 14.942 foto
1 di 3
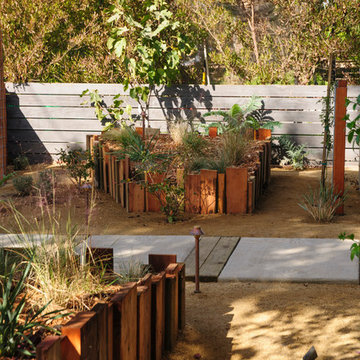
Beach boxes flank the walkway, creating an inviting entrance.
Ispirazione per un giardino minimal esposto a mezz'ombra di medie dimensioni e davanti casa con un giardino in vaso e ghiaia
Ispirazione per un giardino minimal esposto a mezz'ombra di medie dimensioni e davanti casa con un giardino in vaso e ghiaia
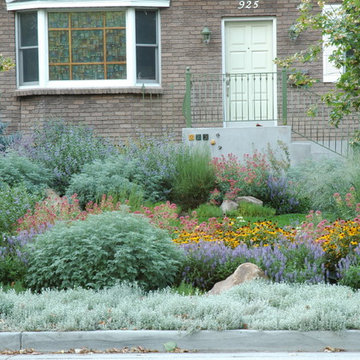
This lovely, lush front yard is a collection of drought tolerant perennials and ornamental grass. The small lawn is drought tolerant grass. Note the small 'Baby Blue Eyes' spruce tree in the back by the north west corner of the house, it replaced a full sized Blue Spruce threatening the house's foundation.
Rick Laughlin, APLD
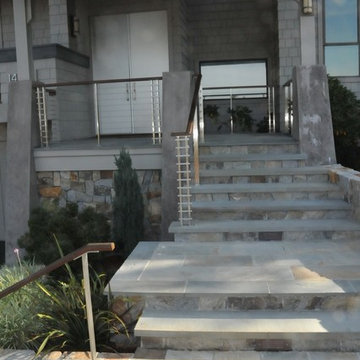
The front path and steps take you up through a garden defined by several low stone retaining walls. Thick bluestone slabs create the step treads and borders the quartzite landings. The sleek stainless steel cable railing posts echo the silvery quartzite.
photo: Diane Hayford
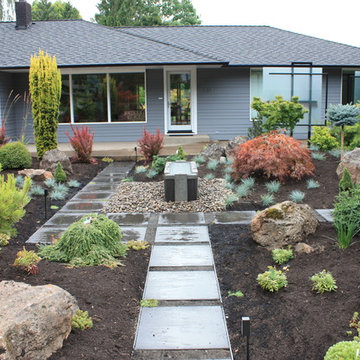
Contemporary front entry with concrete fountain featuring unique back-lighting. - Chauncey Freeman
Foto di un giardino contemporaneo esposto in pieno sole di medie dimensioni e davanti casa con fontane e pacciame
Foto di un giardino contemporaneo esposto in pieno sole di medie dimensioni e davanti casa con fontane e pacciame
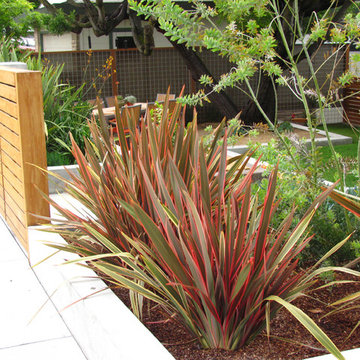
Photography: ©ShadesOfGreen
Idee per un giardino minimal davanti casa
Idee per un giardino minimal davanti casa
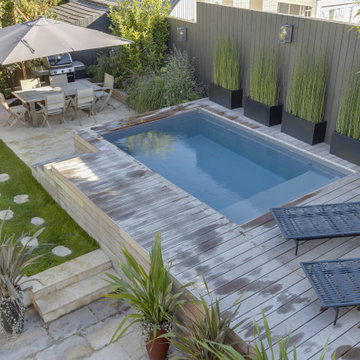
Esempio di una piccola piscina fuori terra minimal rettangolare davanti casa con paesaggistica bordo piscina e pedane
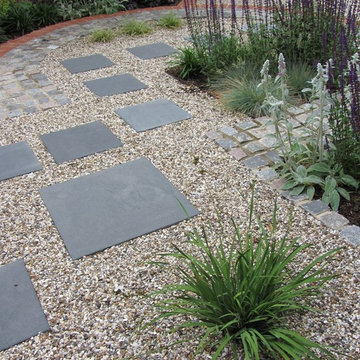
The front garden of this period Edwardian propertywas a large expanse of concrete hard standing, and overgrown planting. The aim of the garden design was to create a garden that combined space for off-street parking for one car, architectural soft landscaping as well as a spot in which to sit and enjoy the garden. The style of the new garden had to be sympathetic to the house and it was important that the end result was more contemporary front garden than everyday driveway. Additional screening to the neigbouring boundary wall was a key requirement, as was the need to keep an existing cherry tree.
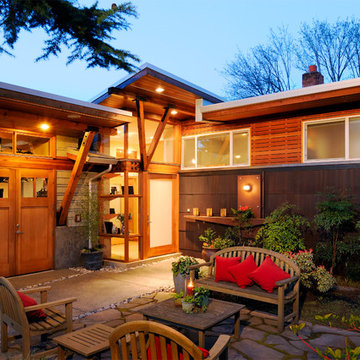
M.I.R. Phase 3 denotes the third phase of the transformation of a 1950’s daylight rambler on Mercer Island, Washington into a contemporary family dwelling in tune with the Northwest environment. Phase one modified the front half of the structure which included expanding the Entry and converting a Carport into a Garage and Shop. Phase two involved the renovation of the Basement level.
Phase three involves the renovation and expansion of the Upper Level of the structure which was designed to take advantage of views to the "Green-Belt" to the rear of the property. Existing interior walls were removed in the Main Living Area spaces were enlarged slightly to allow for a more open floor plan for the Dining, Kitchen and Living Rooms. The Living Room now reorients itself to a new deck at the rear of the property. At the other end of the Residence the existing Master Bedroom was converted into the Master Bathroom and a Walk-in-closet. A new Master Bedroom wing projects from here out into a grouping of cedar trees and a stand of bamboo to the rear of the lot giving the impression of a tree-house. A new semi-detached multi-purpose space is located below the projection of the Master Bedroom and serves as a Recreation Room for the family's children. As the children mature the Room is than envisioned as an In-home Office with the distant possibility of having it evolve into a Mother-in-law Suite.
Hydronic floor heat featuring a tankless water heater, rain-screen façade technology, “cool roof” with standing seam sheet metal panels, Energy Star appliances and generous amounts of natural light provided by insulated glass windows, transoms and skylights are some of the sustainable features incorporated into the design. “Green” materials such as recycled glass countertops, salvaging and refinishing the existing hardwood flooring, cementitous wall panels and "rusty metal" wall panels have been used throughout the Project. However, the most compelling element that exemplifies the project's sustainability is that it was not torn down and replaced wholesale as so many of the homes in the neighborhood have.

Foto di un portico design di medie dimensioni e davanti casa con pavimentazioni in mattoni, un tetto a sbalzo e parapetto in metallo
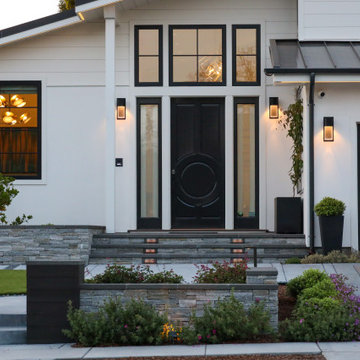
Outdoor contemporary dining space with sleek black trellis and bench swing. Ground uses concrete steppers, Mexican pebbles, stone cap veneer planter wall surrounded with good neighbor fencing.
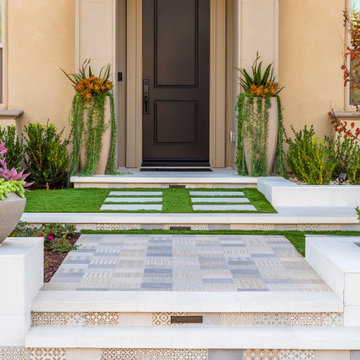
This gorgeous contemporary Spanish style entry is accented with Spanish tiles, white precast concrete, synthetic lawn, and pottery w/ succulents.
Immagine di un giardino xeriscape contemporaneo esposto a mezz'ombra di medie dimensioni e davanti casa in primavera con un ingresso o sentiero e pavimentazioni in cemento
Immagine di un giardino xeriscape contemporaneo esposto a mezz'ombra di medie dimensioni e davanti casa in primavera con un ingresso o sentiero e pavimentazioni in cemento
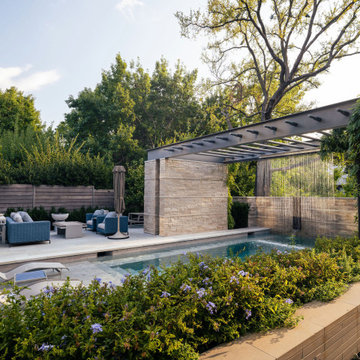
Esempio di una piscina naturale contemporanea rettangolare di medie dimensioni e davanti casa con fontane e pavimentazioni in pietra naturale
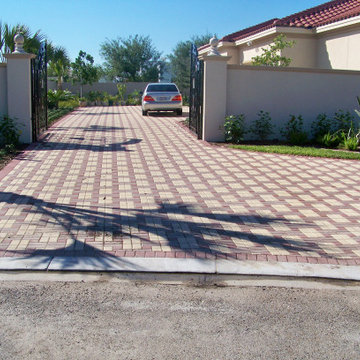
Esempio di un grande vialetto d'ingresso minimal davanti casa con pavimentazioni in mattoni
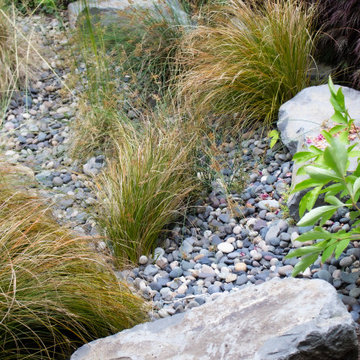
Sedges and rushes in a front yard rain garden, surrounded by natural basalt boulders.
Idee per un piccolo giardino xeriscape minimal esposto in pieno sole davanti casa in estate con un ingresso o sentiero
Idee per un piccolo giardino xeriscape minimal esposto in pieno sole davanti casa in estate con un ingresso o sentiero
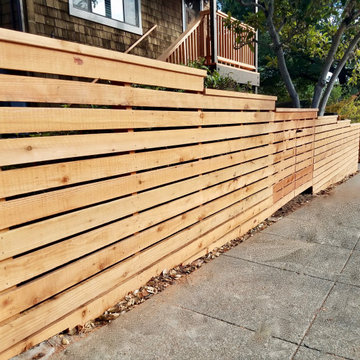
Idee per un grande giardino minimal esposto in pieno sole davanti casa con pavimentazioni in cemento
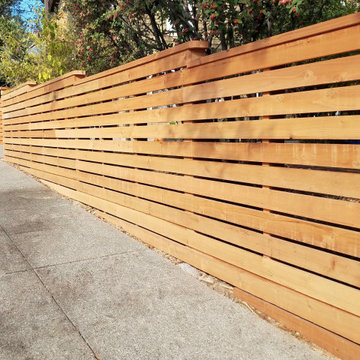
Ispirazione per un grande giardino design esposto in pieno sole davanti casa con pavimentazioni in cemento
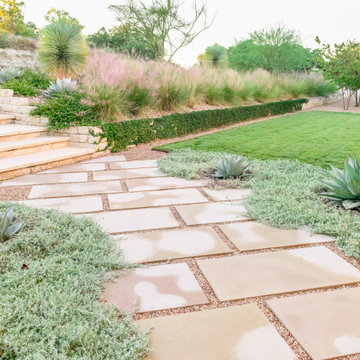
Custom-cut lueders limestone front walkway and a lawn area of fine-textured ‘Cavalier’ zoysia grass, defined with custom steel edging. Photographer: Greg Thomas, http://optphotography.com/
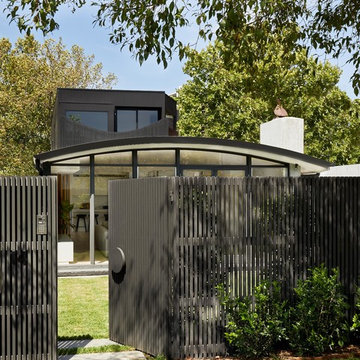
Ispirazione per un giardino contemporaneo davanti casa con un ingresso o sentiero
Esterni contemporanei davanti casa - Foto e idee
7





