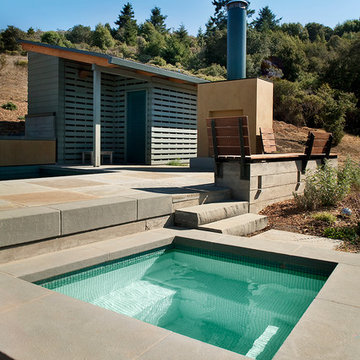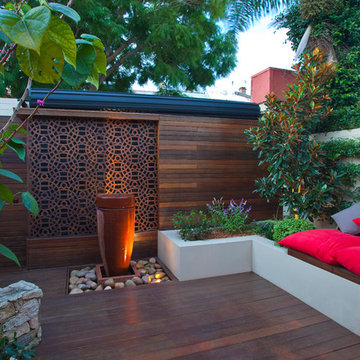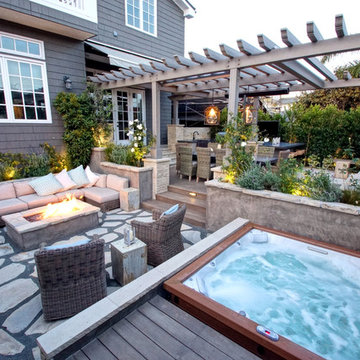Esterni contemporanei blu - Foto e idee
Filtra anche per:
Budget
Ordina per:Popolari oggi
141 - 160 di 60.689 foto
1 di 3
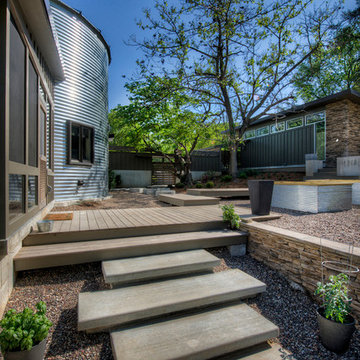
Esempio di un patio o portico design dietro casa con nessuna copertura
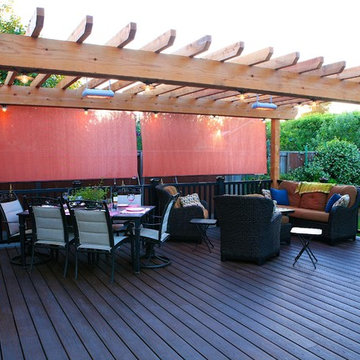
Redwood trellis, trex decking and railing, and custom lighting make this a stunning space.
Idee per una terrazza minimal di medie dimensioni e dietro casa
Idee per una terrazza minimal di medie dimensioni e dietro casa
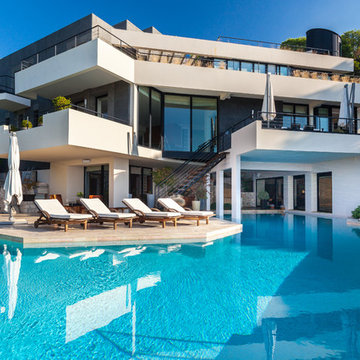
Merci de me contacter pour toute publication et utilisation des photos.
Franck Minieri | Photographe
www.franckminieri.com
Ispirazione per un'ampia piscina design personalizzata dietro casa
Ispirazione per un'ampia piscina design personalizzata dietro casa
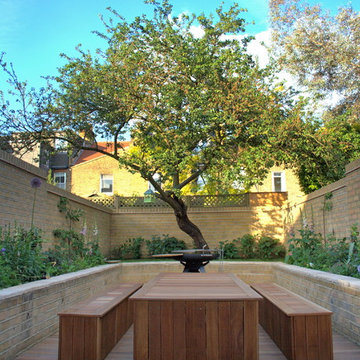
VC Design Architectural Services
Immagine di un patio o portico contemporaneo
Immagine di un patio o portico contemporaneo
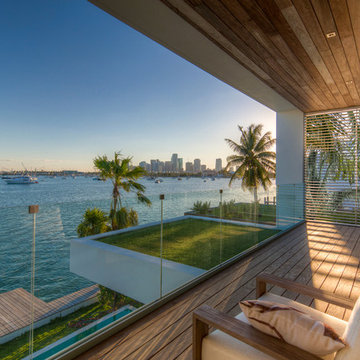
Photography © Calder Wilson
Idee per un balcone contemporaneo di medie dimensioni con un tetto a sbalzo e parapetto in vetro
Idee per un balcone contemporaneo di medie dimensioni con un tetto a sbalzo e parapetto in vetro
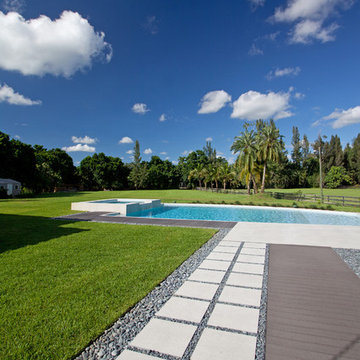
SDH Studio - Architecture and Design
Location: Southwest Ranches, Florida, Florida, USA
Set on a expansive two-acre lot in horse country, Southwest Ranches, Florida.
This project consists on the transformation of a 3700 Sq. Ft. Mediterranean structure to a 6500 Sq. Ft. Contemporary Home.
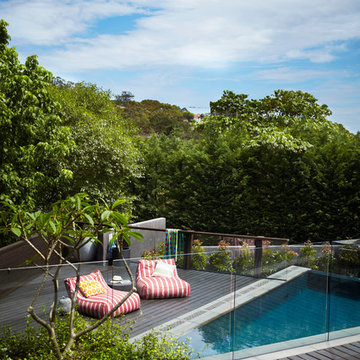
A truly beautiful garden and pool design to complement an incredible architectural designed harbour view home.
Esempio di un'ampia piscina a sfioro infinito minimal personalizzata dietro casa con fontane
Esempio di un'ampia piscina a sfioro infinito minimal personalizzata dietro casa con fontane

A tiny 65m site with only 3m of internal width posed some interesting design challenges.
The Victorian terrace façade will have a loving touch up, however entering through the front door; a new kitchen has been inserted into the middle of the plan, before stepping up into a light filled new living room. Large timber bifold doors open out onto a timber deck and extend the living area into the compact courtyard. A simple green wall adds a punctuation mark of colour to the space.
A two-storey light well, pulls natural light into the heart of the ground and first floor plan, with an operable skylight allowing stack ventilation to keep the interiors cool through the Summer months. The open plan design and simple detailing give the impression of a much larger space on a very tight urban site.
Photography by Huw Lambert
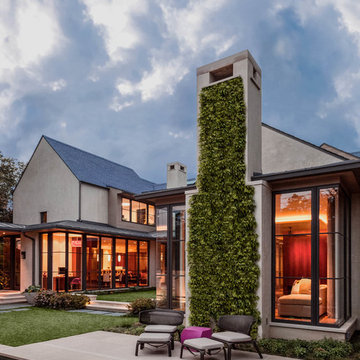
Photography: Nathan Schroder
Esempio di un patio o portico design con nessuna copertura
Esempio di un patio o portico design con nessuna copertura
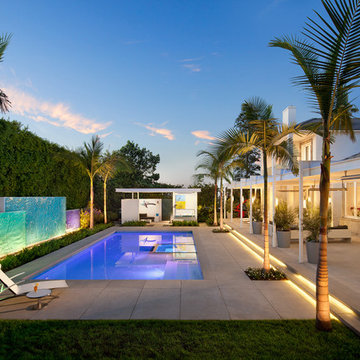
Immagine di una grande piscina monocorsia minimal rettangolare dietro casa con pavimentazioni in cemento
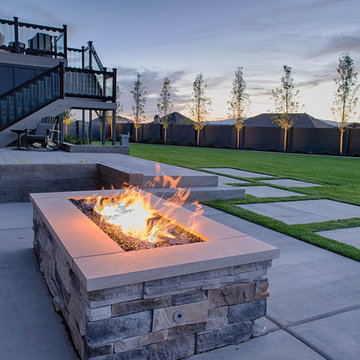
This fire pit had a stone veneer and Stone cap- Rectangular shape to fit the wall area
Immagine di un giardino minimal
Immagine di un giardino minimal
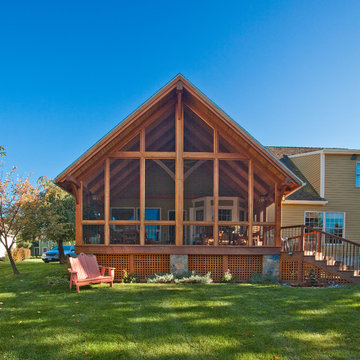
A screened-in porch timber framed with heavy Douglas fir timbers. LCTF, Inc.
Immagine di un portico contemporaneo
Immagine di un portico contemporaneo
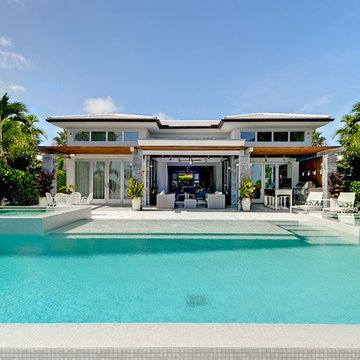
Materials: Afyon White Classic Sandblasted Pavers
Esempio di una grande piscina minimal rettangolare dietro casa con una vasca idromassaggio
Esempio di una grande piscina minimal rettangolare dietro casa con una vasca idromassaggio
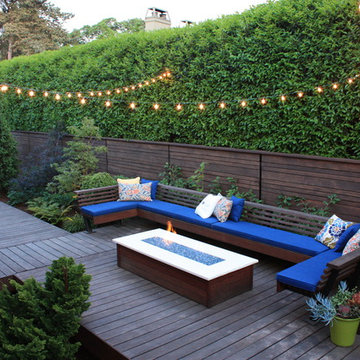
Chauncey Freeman
Foto di una terrazza design di medie dimensioni e dietro casa con con illuminazione
Foto di una terrazza design di medie dimensioni e dietro casa con con illuminazione
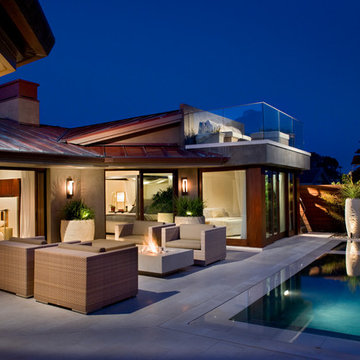
Credit to our corporate office for this beautiful outdoor living space. Amazing lighting both at the house as well as around the pool area.
Immagine di una piscina a sfioro infinito contemporanea
Immagine di una piscina a sfioro infinito contemporanea
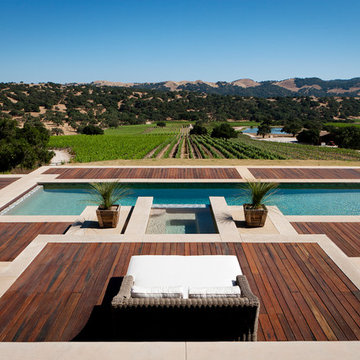
This is the Kitchen for a residence built on a vineyard in Los Alamos.
Architect: Rudolph Ortega & Associates
Contractor: Drammer Construction, Inc
Photographer: Gaszton Photography
Esterni contemporanei blu - Foto e idee
8






