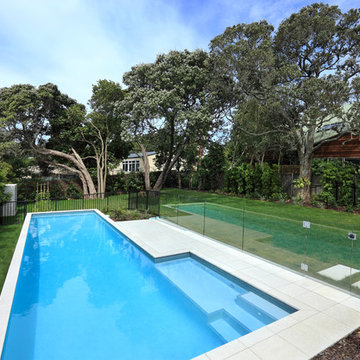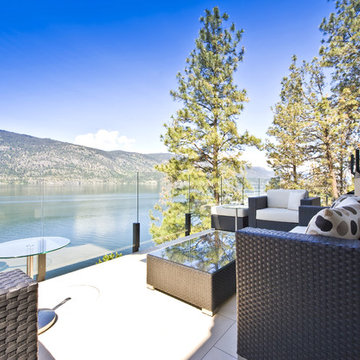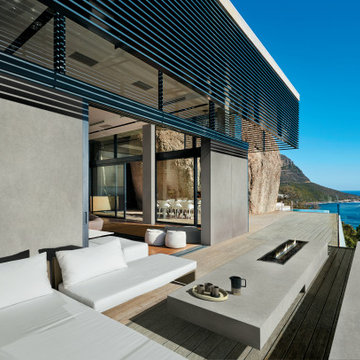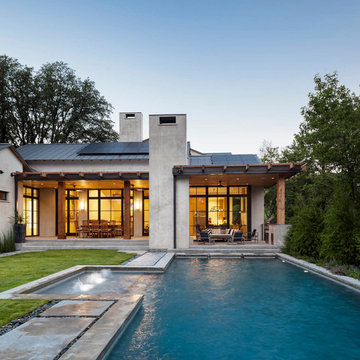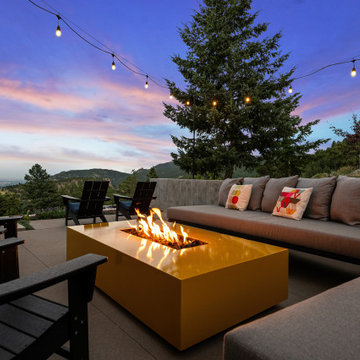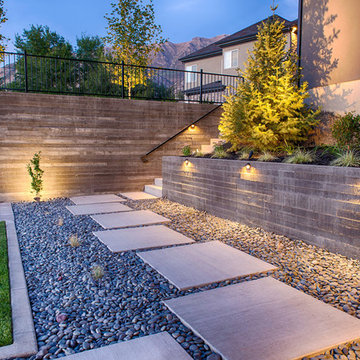Esterni contemporanei blu - Foto e idee
Filtra anche per:
Budget
Ordina per:Popolari oggi
121 - 140 di 60.641 foto
1 di 3
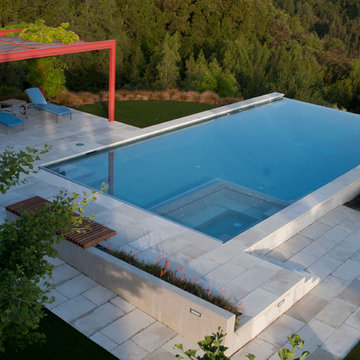
@ Lauren Devon www.laurendevon.com
Idee per una grande piscina a sfioro infinito minimal rettangolare dietro casa con pavimentazioni in pietra naturale
Idee per una grande piscina a sfioro infinito minimal rettangolare dietro casa con pavimentazioni in pietra naturale

Photo Credit: E. Gualdoni Photography, Landscape Architect: Hoerr Schaudt
Ispirazione per una grande terrazza contemporanea sul tetto e sul tetto con una pergola
Ispirazione per una grande terrazza contemporanea sul tetto e sul tetto con una pergola
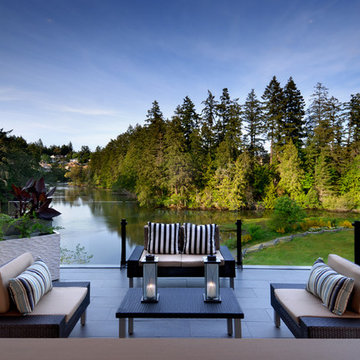
West coast contemporary home by Christopher Developments
Ispirazione per una terrazza design dietro casa con nessuna copertura
Ispirazione per una terrazza design dietro casa con nessuna copertura
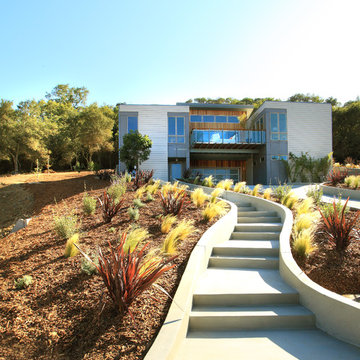
Habitat Design did the plant design and landscape styling for the 2012 Sunset Idea House in Healdsburg, CA. We also provided interior accents from our online store as well!
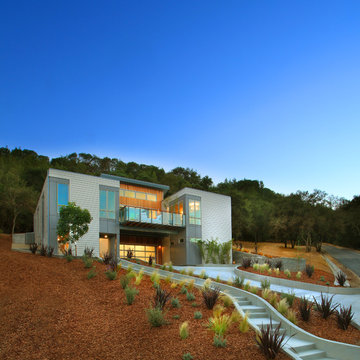
Habitat Design did the plant design and landscape styling for the 2012 Sunset Idea House in Healdsburg, CA. We also provided interior accents from our online store as well!
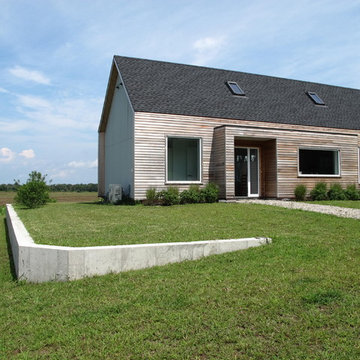
Two poured in place concrete retaining walls create terraces around the property. These retaining walls and a swale along the property line ensure that water runoff is redirected on site, an important element for this LEED Gold certified property.
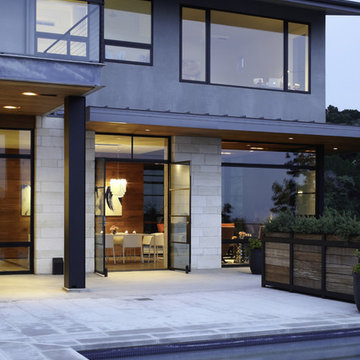
Nestled into sloping topography, the design of this home allows privacy from the street while providing unique vistas throughout the house and to the surrounding hill country and downtown skyline. Layering rooms with each other as well as circulation galleries, insures seclusion while allowing stunning downtown views. The owners' goals of creating a home with a contemporary flow and finish while providing a warm setting for daily life was accomplished through mixing warm natural finishes such as stained wood with gray tones in concrete and local limestone. The home's program also hinged around using both passive and active green features. Sustainable elements include geothermal heating/cooling, rainwater harvesting, spray foam insulation, high efficiency glazing, recessing lower spaces into the hillside on the west side, and roof/overhang design to provide passive solar coverage of walls and windows. The resulting design is a sustainably balanced, visually pleasing home which reflects the lifestyle and needs of the clients.
Photography by Andrew Pogue
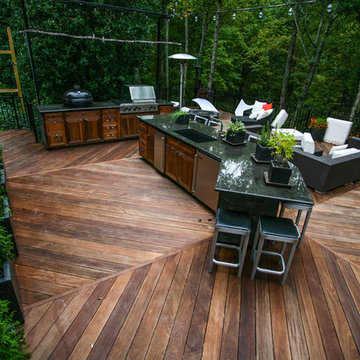
IPE (Brazilian cherry) cabinets & absolut black counters
Immagine di una terrazza contemporanea
Immagine di una terrazza contemporanea
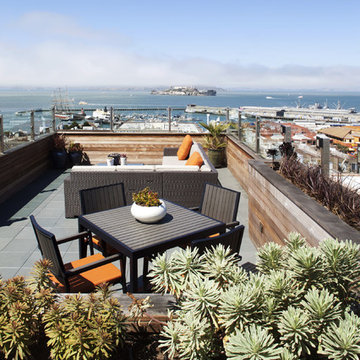
Photography: Paul Dyer
Ispirazione per una terrazza minimal sul tetto e sul tetto con nessuna copertura
Ispirazione per una terrazza minimal sul tetto e sul tetto con nessuna copertura
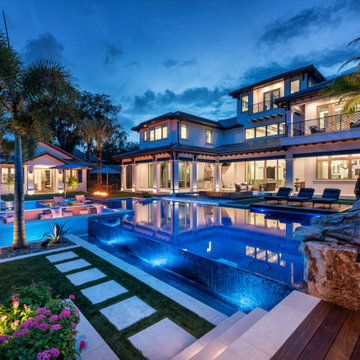
Looking at the home from one of the lounging decks, outdoor living does not end when the sun goes down. A beautiful infinity and all-tile pool and sunken fire pit as well as multiple raised lounge areas allow for enjoyment throughout for all ages.
Photography by Jimi Smith
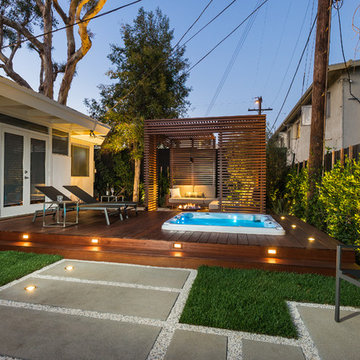
Unlimited Style Photography
Immagine di una piccola terrazza contemporanea dietro casa con un focolare e una pergola
Immagine di una piccola terrazza contemporanea dietro casa con un focolare e una pergola
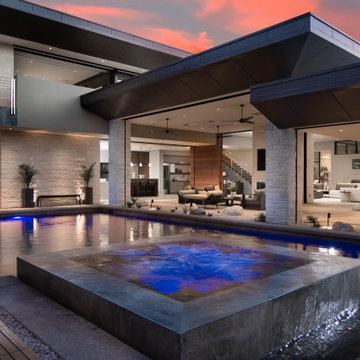
This beautiful outdoor living space flows out from both the kitchen and the interior living space. Spacious dining adjacent to a full outdoor kitchen with gas grill, beer tap, under mount sink, refrigeration and storage cabinetry.
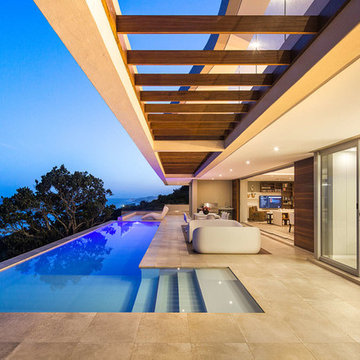
Floor: Unika Ecru 30x120.
Project by Metropole architects studio.
Ispirazione per una piscina minimal a "L" con una dépendance a bordo piscina
Ispirazione per una piscina minimal a "L" con una dépendance a bordo piscina
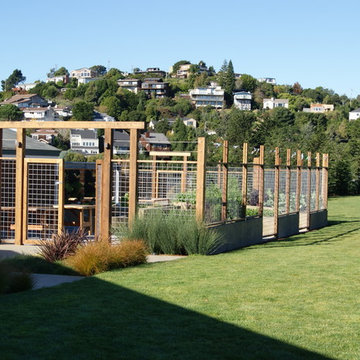
raised veggie beds, sun dial, concrete walls
Esempio di un giardino contemporaneo
Esempio di un giardino contemporaneo
Esterni contemporanei blu - Foto e idee
7





